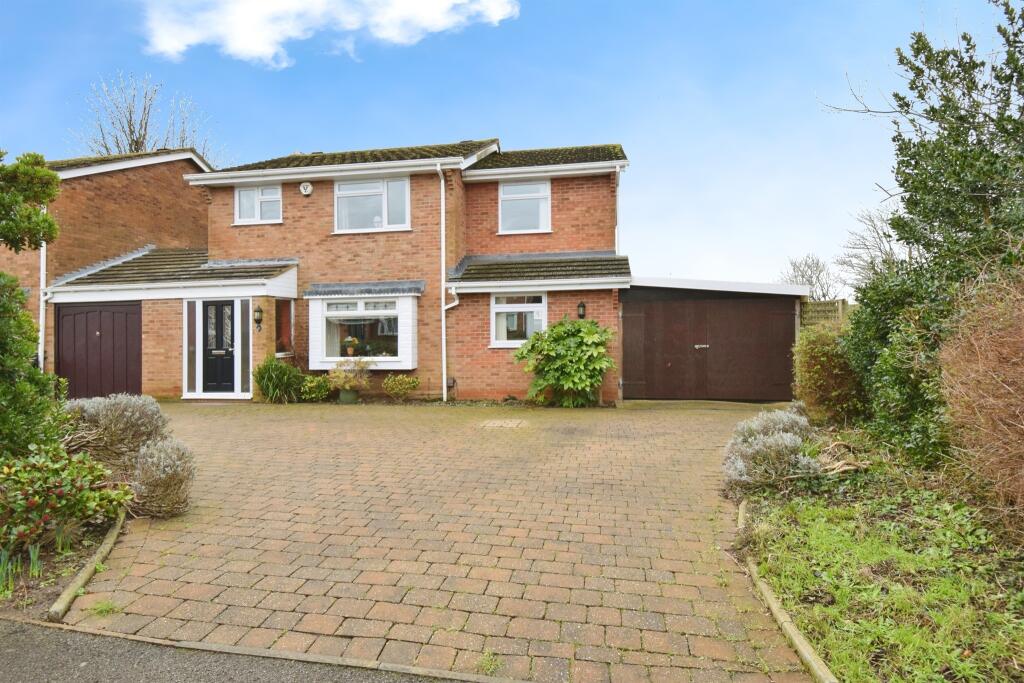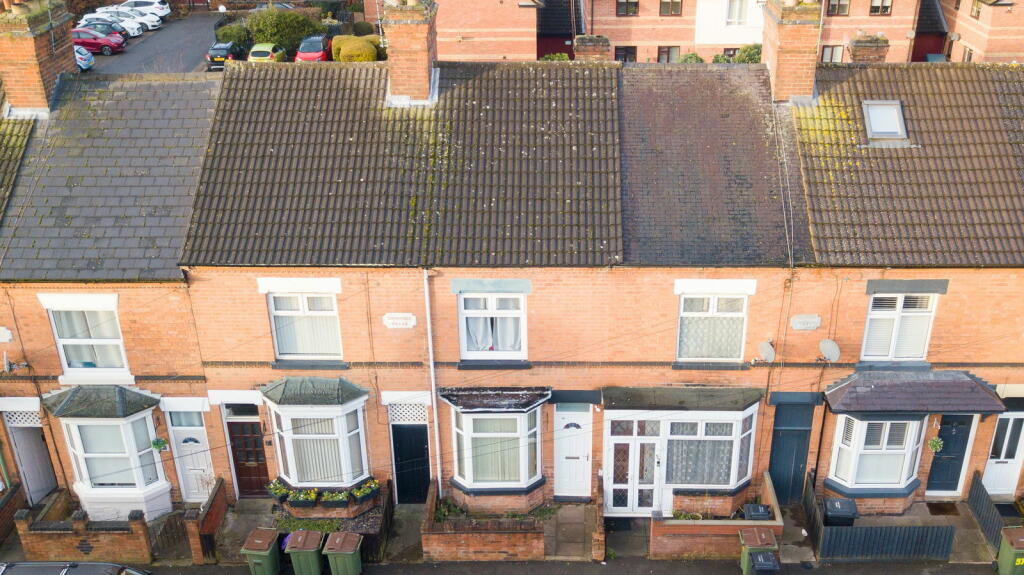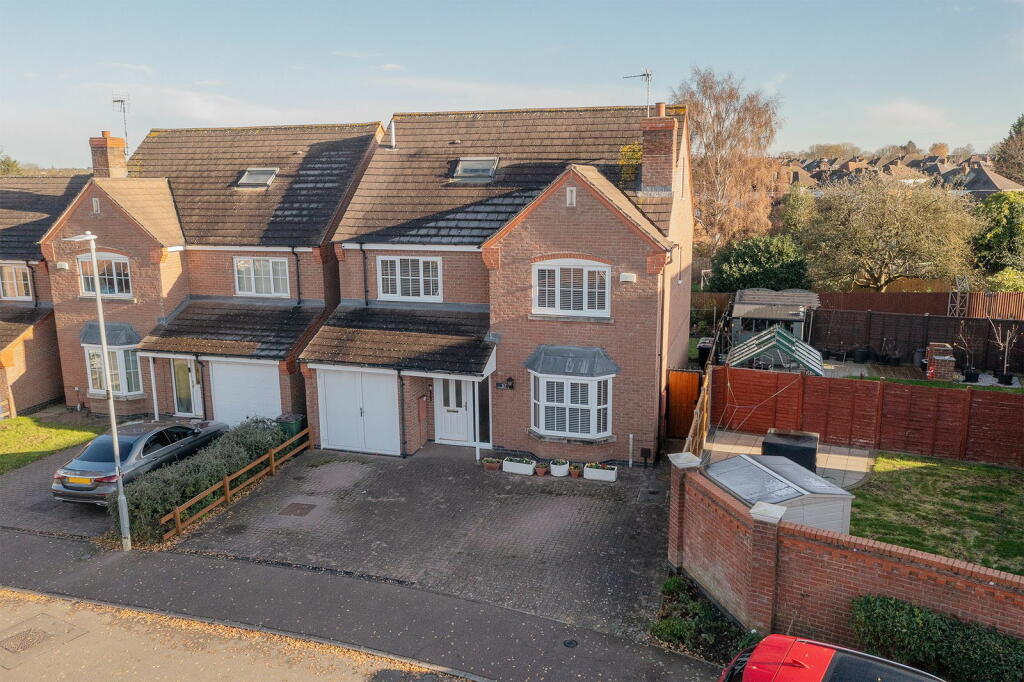ROI = 5% BMV = -3.05%
Description
SUMMARY This detached, extended four-bedroom home offers spacious and versatile family living, with the potential for a fifth bedroom. The property boasts well-proportioned accommodation including two reception rooms, fitted kitchen, four generous bedrooms with a flexible layout that can easily be adapted. DESCRIPTION This detached, extended four-bedroom home offers spacious and versatile family living, with the potential for a fifth bedroom. The property boasts well-proportioned accommodation, including a large open plan living and dining room, a modern fitted kitchen with a flexible layout that can easily be adapted to suit various needs. Upstairs, four generous bedrooms are complemented by a family bathroom and a master bedroom en-suite, while the ground floor includes the potential for an additional bedroom or home office. The property benefits from a well-maintained garden and off-road parking for up to five vehicles, making it an ideal choice for growing families. Entrance Porch Double glazed door to front aspect, window to side aspect and cupboard for storage. Hallway Tiled flooring staircase ascending to first floor landing with an understairs storage cupboard. Doors off to the reception rooms and kitchen. Lounge/Dining Room 24' 4" x 11' 4" ( 7.42m x 3.45m ) Bay fronted double glazed window to front aspect, open plan accommodation with spot lights, two radiators, laminate flooring and stone feature fireplace leading into study/occasional bedroom. Double doors leading to the rear garden. Kitchen 16' 11" x 9' ( 5.16m x 2.74m ) Extended kitchen comprising of two double glazed windows to rear aspect, fully fitted pine effect including base and wall units, stainless steel sink/drainer, radiator and work surfaces. Fitted gas hob, electric oven, dishwasher. Plumbing for washing machine and fridge/freezer. External door leading to the garden and door to access the single integral garage. Sitting Room 15' x 10' 2" ( 4.57m x 3.10m ) Extended living space comprising of sliding patio doors to the rear garden, radiator, spotlights and door leading to the study/occasional bedroom. Laminate flooring leading into study/occasional bedroom. Study/Bedroom Five 8' 7" x 6' 8" ( 2.62m x 2.03m ) Study utilised as an occasional bedroom with double glazed window to front aspect and radiator leading to en-suite shower room. Shower Room Conveniently located ground floor wet room, comprising shower cubicle, wash hand basin and wc with a double glazed window to front aspect. First Floor Landing Double glazed window to side aspect. Storage cupboard. Loft access and airing cupboard. Bedroom One (Master) 21' x 10' 2" ( 6.40m x 3.10m ) Master bedroom with double glazed windows to front and rear aspects, two radiators, spot lights. En Suite Double glazed window to side aspect, shower cubicle, wash hand basin, wc and spot lighting. Bedroom Two 9' 8" x 9' 1" ( 2.95m x 2.77m ) Double bedroom with double glazed window to front aspect, laminate flooring and radiator. Bedroom Three 10' 9" x 10' ( 3.28m x 3.05m ) Double bedroom with double glazed window to rear aspect, laminate flooring and radiator. Bedroom Four 9' 4" x 7' 3" ( 2.84m x 2.21m ) Single bedroom with double glazed window to front aspect, laminate flooring, built in cupboard above stairwell and radiator. Family Bathroom Frosted double glazed window to rear aspect, bath with electric shower over and glass screen, wash hand basin, wc and spot lighting. Heated towel rail, laminate flooring and tiled splashbacks. Garage Single integral garage with electrically operated garage door and power and lighting. Outside To the front of the property is a block paved driveway for up to five vehicles. To the rear is a block paved patio with wood decking and lawn. In addition to the garage is a handy car port with an adjoining store room with access to the rear garden. 1. MONEY LAUNDERING REGULATIONS - Intending purchasers will be asked to produce identification documentation at a later stage and we would ask for your co-operation in order that there will be no delay in agreeing the sale. 2: These particulars do not constitute part or all of an offer or contract. 3: The measurements indicated are supplied for guidance only and as such must be considered incorrect. 4: Potential buyers are advised to recheck the measurements before committing to any expense. 5: Connells has not tested any apparatus, equipment, fixtures, fittings or services and it is the buyers interests to check the working condition of any appliances. 6: Connells has not sought to verify the legal title of the property and the buyers must obtain verification from their solicitor.
Find out MoreProperty Details
- Property ID: 87070878
- Added On: 2025-01-22
- Deal Type: For Sale
- Property Price: £425,000
- Bedrooms: 4
- Bathrooms: 1.00
Amenities
- Extended Detached Family Home
- Four Bedrooms with Potential for Fifth
- Two En-Suites & Family Bathroom
- Single Garage & Car Port
- Spacious Versatile Family Living
- Off Road Parking for Five Vehicles
- Quiet Cul-de-Sac Location



