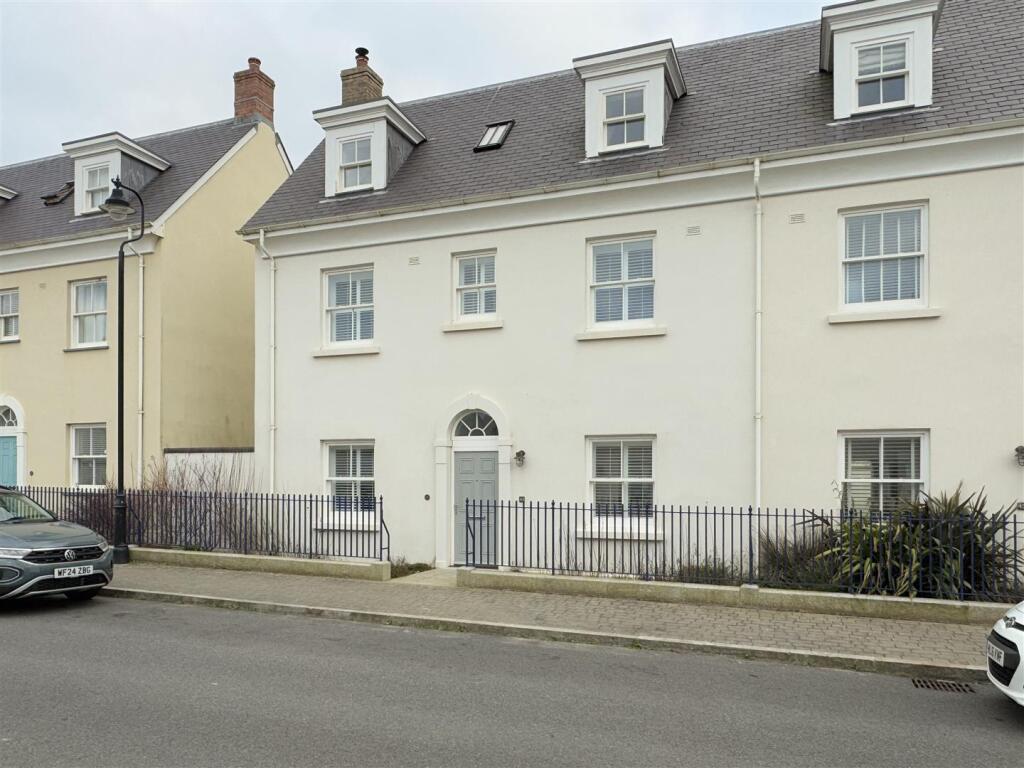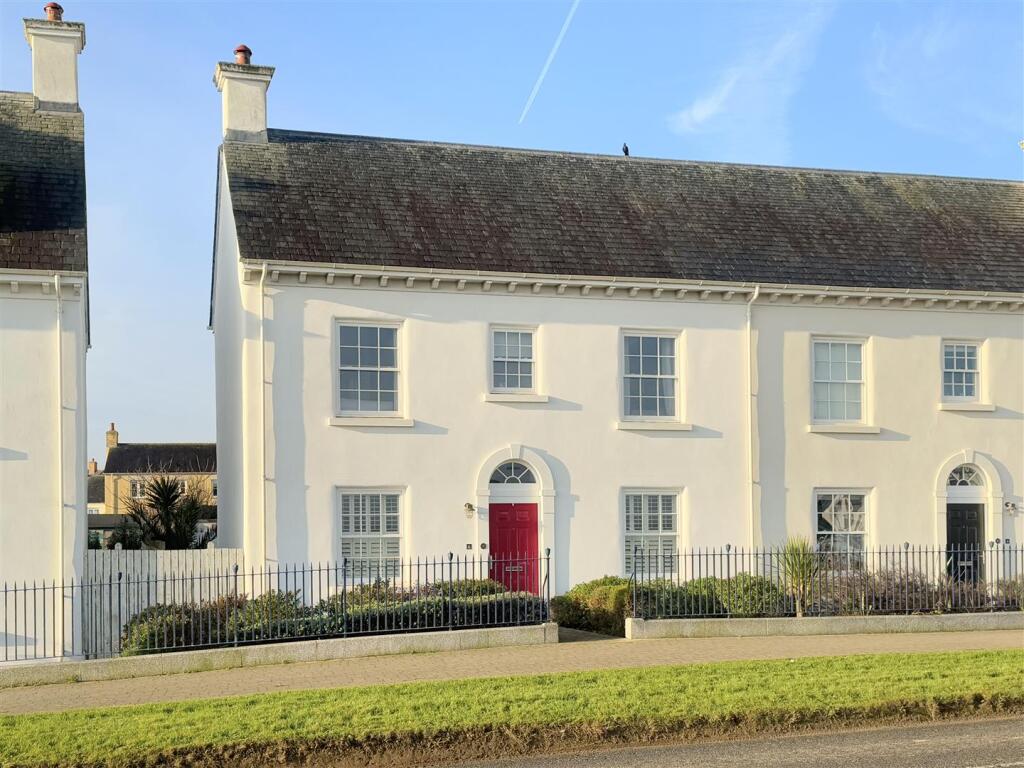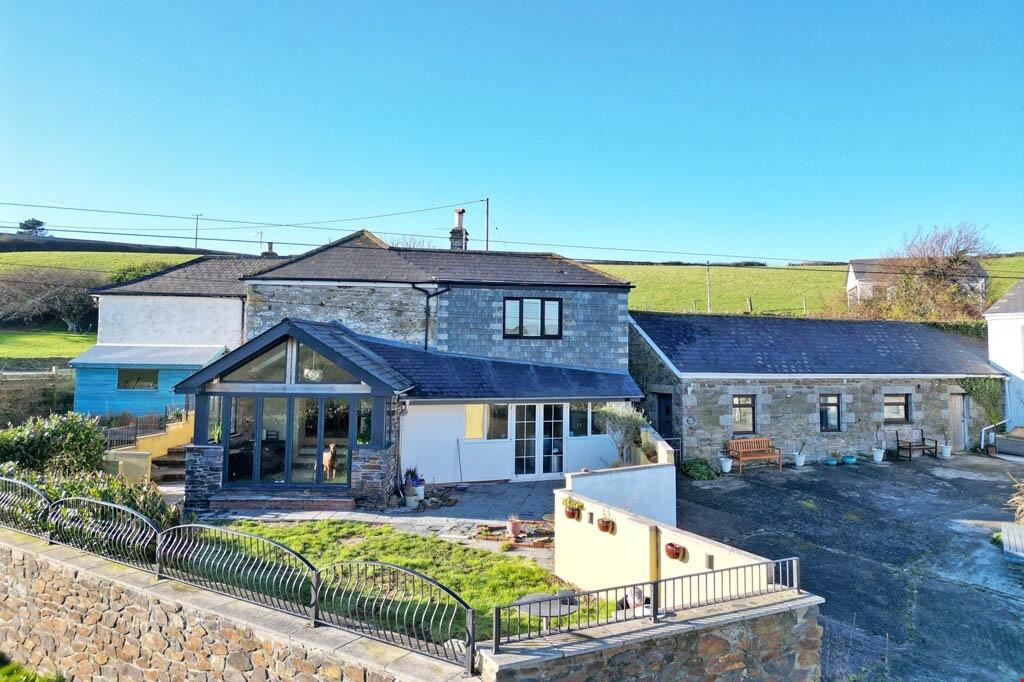ROI = 0% BMV = 0%
Description
A FLAWLESSLY PRESENTED FOUR DOUBLE BEDROOM 'SANDRINGHAM' FAMILY HOME WITH A DOUBLE GARAGE AND LARGE, FLAT GARDEN, LOCATED IN THE HIGHLY SOUGHT AFTER DUCHY OF CORNWALL NANSLEDAN DEVELOPMENT IN A VERY CONVENIENT POSITION, CLOSE TO THE LOCAL SHOPS AND CAFES. Welcome to Number Forty Three Stret Trystan an impressively spacious, flawlessly presented four double bedroom 'Sandringham', conveniently located close to the heart of Nansledan, just a ten minute drive from Newquay Nansledan is the jewel in Newquay's crown! Just a short distance from the bohemian town centre, The Duchy Estate of Nansledan is set to become a thriving town of 4000 homes with a buzzing high street full of local shops and cafes with something to suit every taste! With a well respected Primary School and plenty of green space, Nansledan is the ideal location for families, only two miles away from Newquay which offers a vibrant range of shops, cafes and bars. Some of the most beautiful surfing beaches and coastline in north Cornwall can be found here. On the eastern edge of Nansledan, Trewolek Meadow occupies a large area of farmland locally known as the SANG which provides a haven for wildlife and a beautiful spot to keep tails wagging and children happy! This gorgeous 'Sandringham' is positioned on 'Stret Trystan' which is a very conveniently positioned street, close to the shops, the green and just a couple of minutes walk to the cafes. Internally, the property is finished to a flawlessly high standard with accommodation over three floors, a huge, flat garden and a double garage. A bright and welcoming hallway with a useful cloakroom, storage cupboard and stairs to the first floor guides you into this property. On the right, the dual aspect lounge is a gorgeous family room with a real feel of luxury and patio doors giving access to the rear garden. This space is filled with natural light and has ample space for plenty of furniture. On the other side, the kitchen diner, which is also dual aspect has a good range of shaker style units with a fully integrated appliance pack. A breakfast bar loosely splits this room and there's ample space for a family size dining table. The entire ground floor is very family friendly with direct access to the garden from both the kitchen and lounge, ideal for family gatherings and summer BBQs. Two of the double bedrooms can be found on the first floor, the main bedroom is huge and dual aspect with the benefit of a beautifully tiled en suite shower room and plenty of built in storage with 'on-trend' panelling. The other first floor bedroom is a generous double with a window overlooking the garden. As well as the en suite shower room, there's a family bathroom which has a bath with a shower over and an airing cupboard housing the high pressure water tank. From the second floor landing, there is access to two further dual aspect double bedrooms and an immaculately tiled shower room. The bedrooms are all a great size and are beautifully decorated and carpeted. This property has gas central heating and wooden double glazed windows. At Nansledan, there is a freehold management charge of around £285.00 per year. The garden at the rear is exceptionally large and completely enclosed, perfect for summer entertaining and big enough for children to play with a football, bounce on a trampoline or run around with their friends. There's also a double garage with light and power with a door from the garden and an allocated parking space at the rear. In summary, this exceptionally large property would suit the family market looking for a 'turn key' property located in one of Newquay's most desirable new hot spots! . Hallway - 2.77m x 2.06m (9'1 x 6'9) - . Cloakroom - 1.75m x 0.91m (5'9 x 3'0) - Lounge - 5.59m x 3.12m (18'4 x 10'3) - . Kitchen Diner - 5.87m x 2.82m (19'3 x 9'3) - . Bedroom 1 - 5.59m x 3.40m (18'4 x 11'2) - . En Suite - 1.98m x 1.91m (6'6 x 6'3) - . Bedroom 2 - 3.53m x 2.90m (11'7 x 9'6) - . Bathroom - 3.51m x 1.98m (11'6 x 6'6) - . Bedroom 3 - 4.17m x 3.20m (13'8 x 10'6) - . Bedroom 4 - 4.14m x 3.68m (13'7 x 12'1) - . Shower Room - 1.55m x 1.37m (5'1 x 4'6) - . Double Garage - 5.87m x 2.74m (19'3 x 9'0) - .
Find out MoreProperty Details
- Property ID: 87063318
- Added On: 2025-01-22
- Deal Type: For Sale
- Property Price: £460,000
- Bedrooms: 4
- Bathrooms: 1.00
Amenities
- FOUR DOUBLE BEDROOM 'SANDRINGHAM' FAMILY HOME
- HUGE FLAT GARDEN
- PARKING AND DOUBLE GARAGE
- PRESENTED TO A FLAWLESS STANDARD
- PERFECTLY DEIGNED FOR MODERN FAMILY LIFE
- TUCKED AWAY FROM THE BUSIER ROADS
- EXCEPTIONALLY LARGE MAIN BEDROOM WITH EN SUITE AND BUILT IN STORAGE
- LOG BURNER
- MANY DUAL ASPECT ROOMS
- REMAINDER OF NHBC WARRANTY



