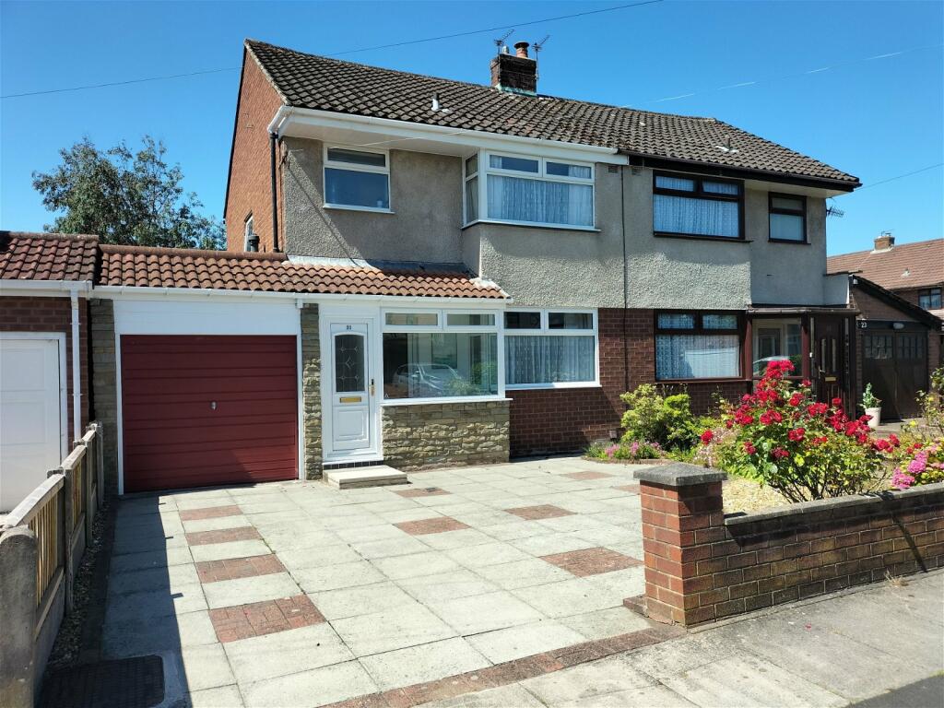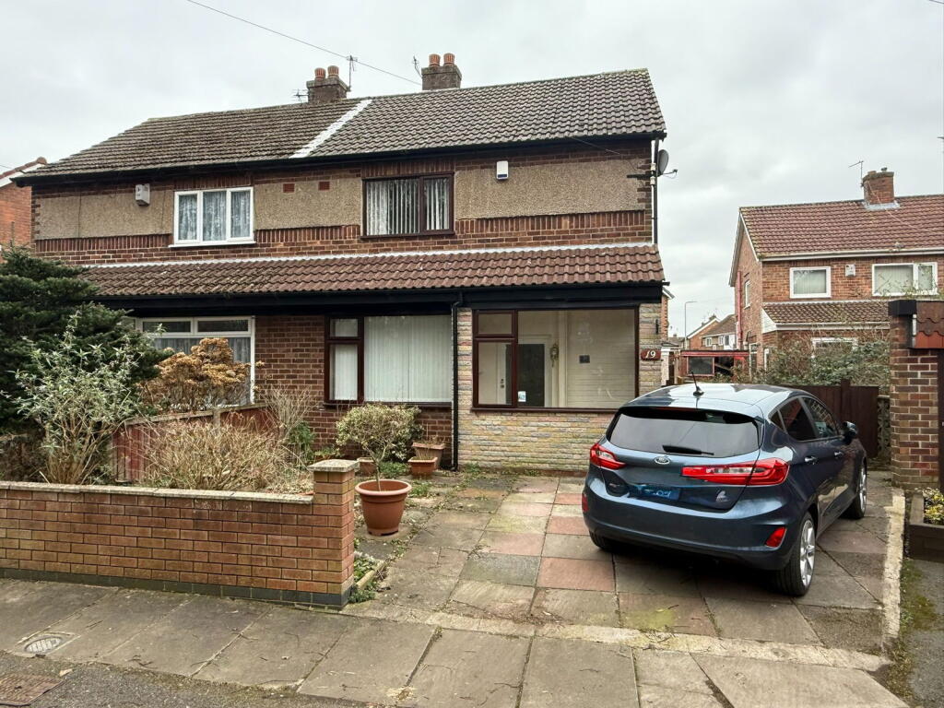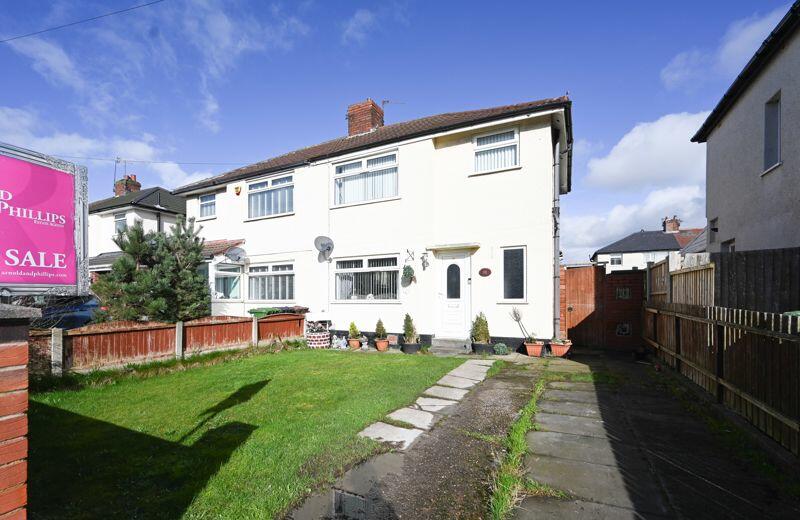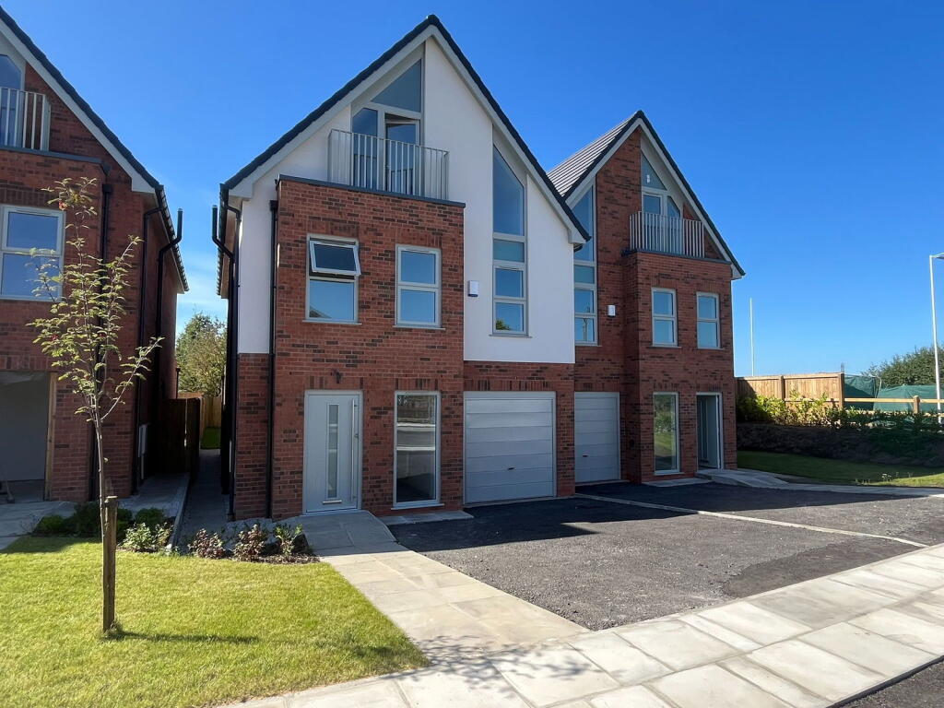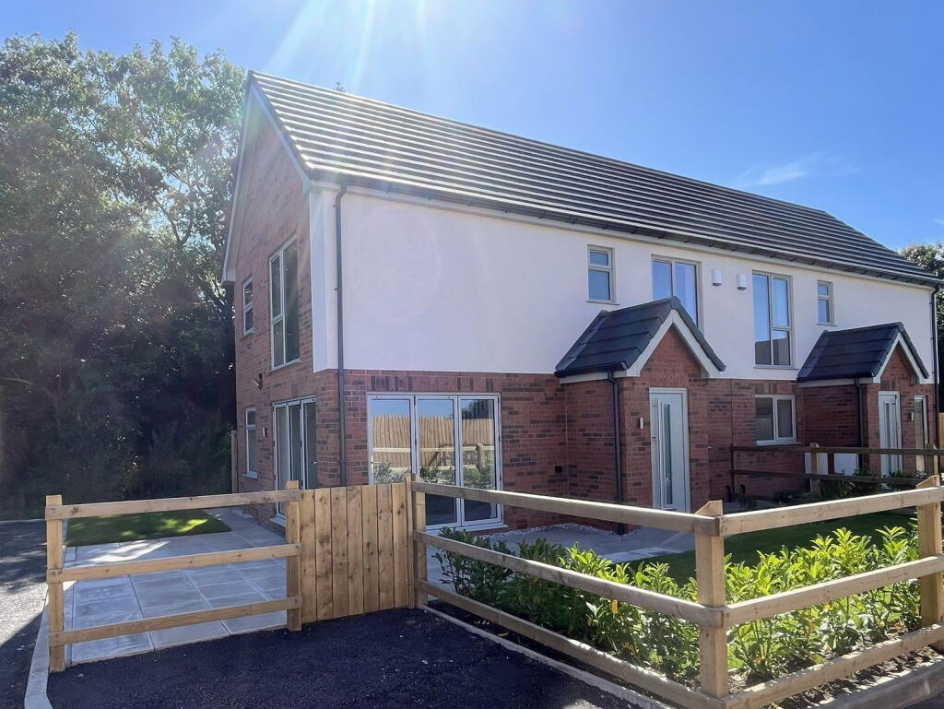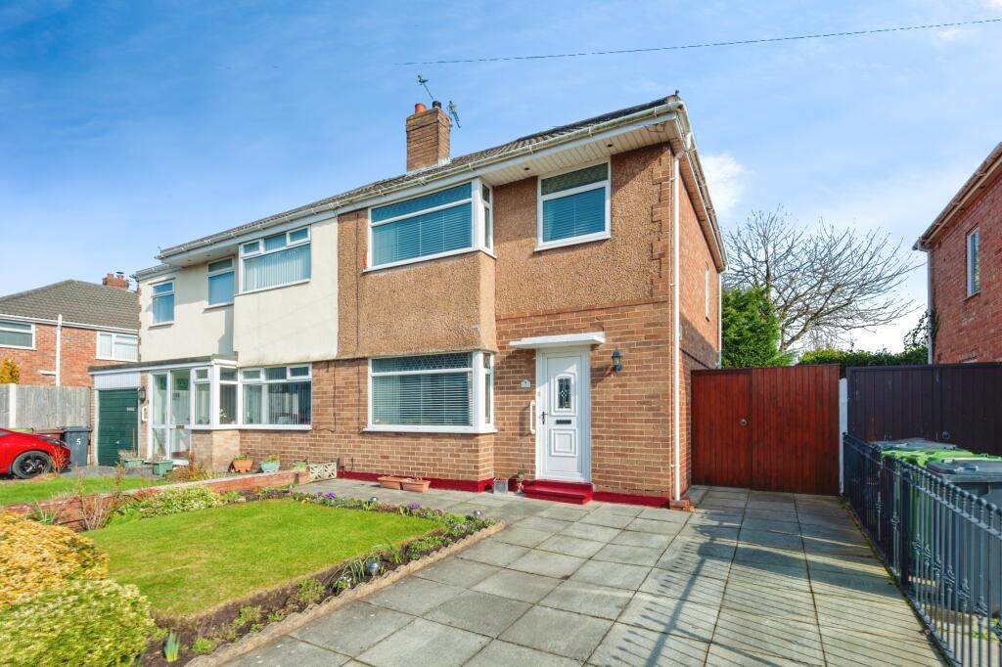ROI = 7% BMV = -0.63%
Description
PORCH 9' 6" x 3' 7" (2.92m x 1.10m) Upvc porch entrance door, Tiled flooring.HALLWAY 13' 7" x 6' 6" (4.16m x 1.99m) UPVC Entrance door, cupboard housing metres, laminate flooring, radiatorLOUNGE/DINER 24' 0" x 10' 11" (7.32m x 3.34m) Upvc window, gas fire and surround, sliding doors to the conservatory, two radiatorsKITCHEN 8' 6" x 7' 8" (2.61m x 2.36m) Double glazed window and inner door to the morning room, high and low level units with complementary working surfaces, resin sink and drainer, space for cooker, space and plumbing for washing machine, part tiled walls.MORNING ROOM 8' 1" x 7' 3" (2.48m x 2.22m) Aluminium sliding Patio doors to rear garden, tiled flooring, radiator, door to garage.D/S W/C 3' 8" x 2' 4" (1.13m x 0.73m) W/C, sink, part tiled walls, extractor, lighting.CONSERVATORY 9' 8" x 9' 5" (2.95m x 2.88m) Upvc door and windows, laminate flooring.FRONT BEDROOM ONE 12' 6" x 10' 5" (3.83m x 3.18m) Upvc window, fitted wardrobes, radiatorREAR BEDROOM TWO 11' 8" x 8' 9" (3.57m x 2.68m) Upvc window, radiatorREAR BEDROOM THREE 8' 10" x 8' 2" (2.71m x 2.49m) Upvc window, radiatorFRONT SHOWER ROOM 7' 1" x 5' 6" (2.16m x 1.68m) Upvc frosted window, spacious shower cubicle with Triton electric shower, sink, W/C, fully tiled walls, tiled flooring, radiatorOUTSIDEREAR GARDEN SOUTH FACING .....Mature lawn leading to patio area which is paved, mature trees and boarders, outside tap, timber fence panels, secure and private.FRONT Paved driveway for off road parking leading to garage, feature pebbled area.GARAGE Up and over door, electrics and lighting.
Find out MoreProperty Details
- Property ID: 86930421
- Added On: 2024-07-05
- Deal Type: For Sale
- Property Price: £240,000
- Bedrooms: 3
- Bathrooms: 1.00
Amenities
- Three Bedroom Semi Detached House
- Spacious Lounge/Diner
- Conservatory
- Morning Room
- D/S W/C
- Garage
- Off Road Parking
- Well maintained rear garden
- EPC C
- Council Tax Band C

