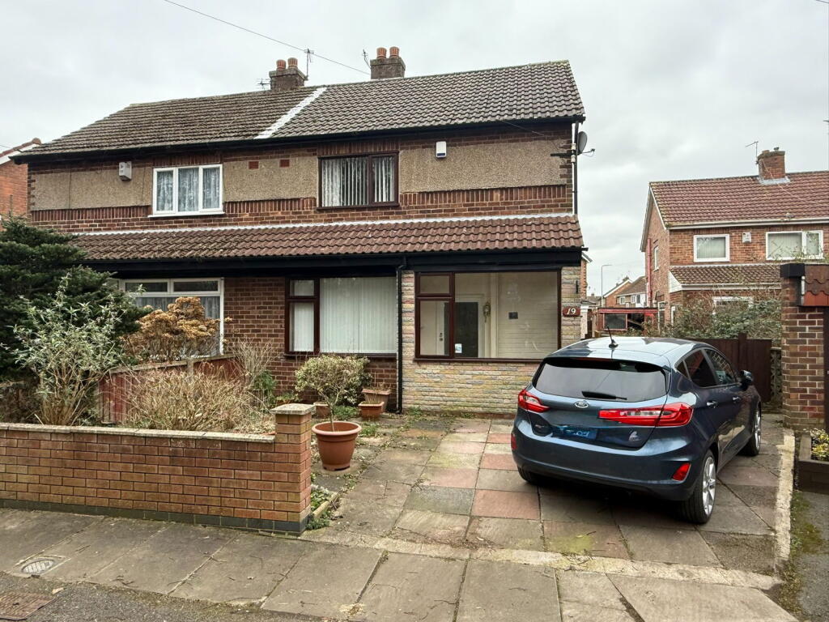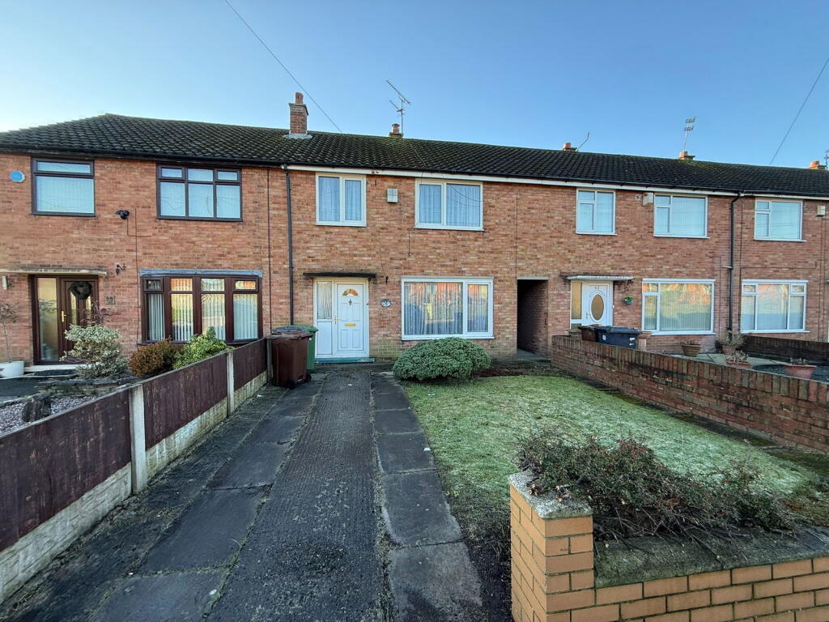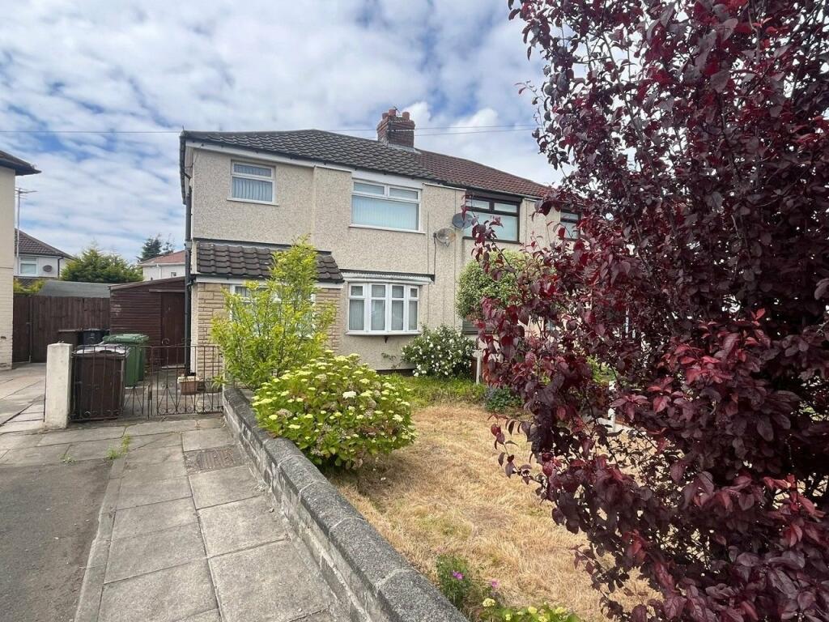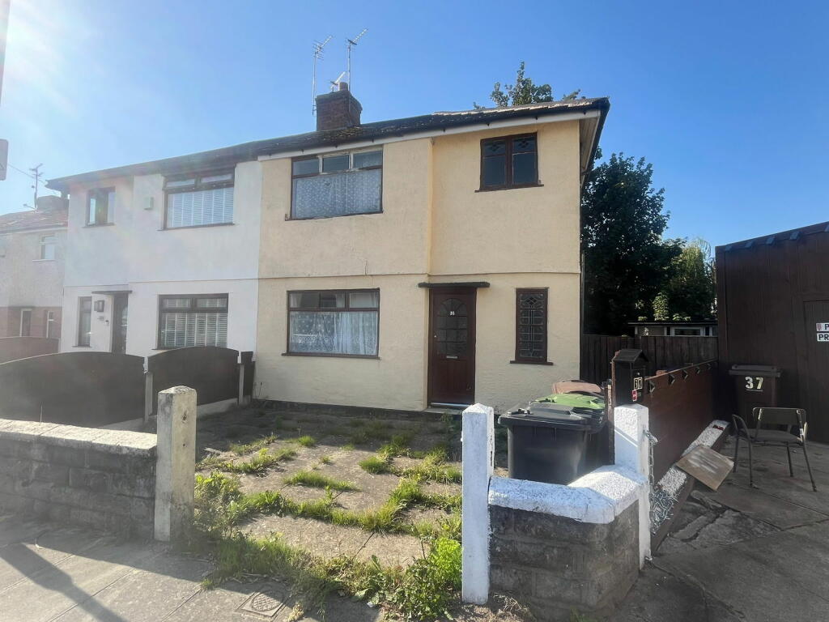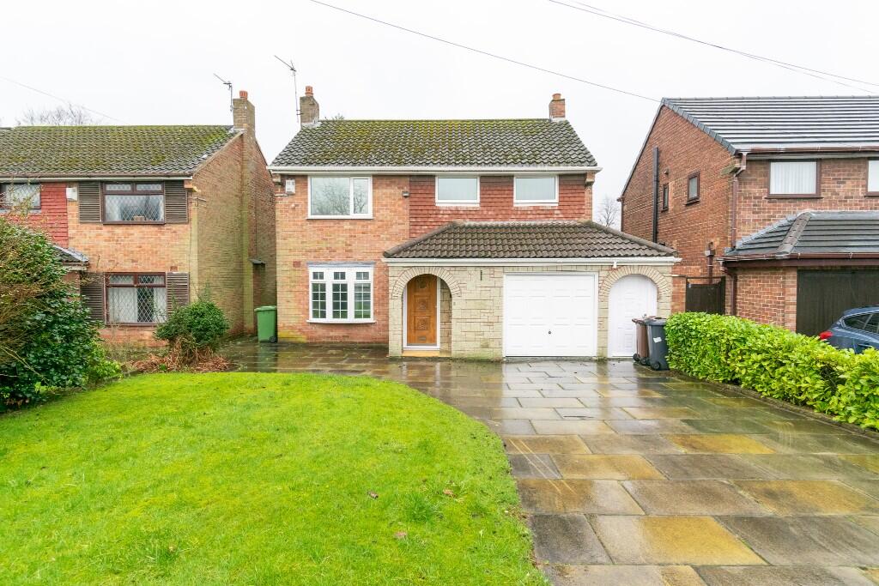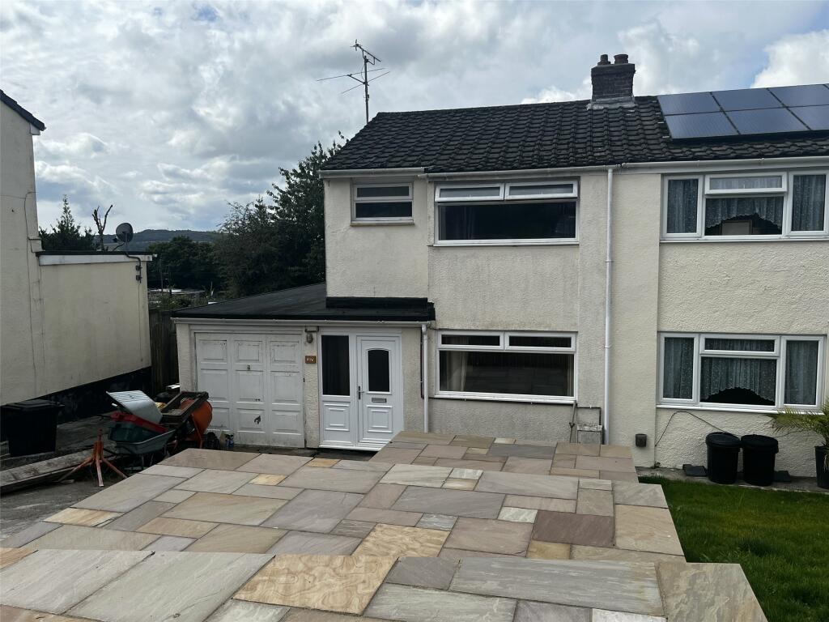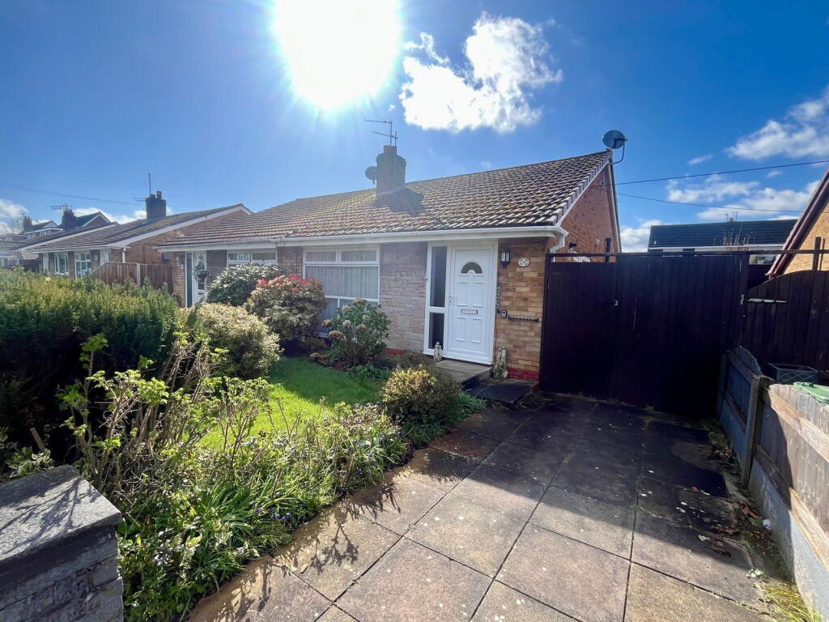ROI = 10% BMV = 11.99%
Description
TUCKED AWAY LOCATION, CLOSE TO THE CHESHIRE LINES WALKS, SEMI DETACHED FAMILY HOME, IN NEED OF SOME UPDATING, THREE GOOD SIZED BEDROOMS, THREE RECEPTION ROOMS, LARGE KITCHEN, MODERN REFITTED SHOWER ROOM, LOADS OF POTENTIAL, ENCLOSED REAR GARDENS WITH CONCRETE SHED PERFECT FOR WORKSHOP OR HOME OFFICE, OFF ROAD PARKING. OFFERED FOR SALE WITH NO ONWARD CHAIN. VIEWING ESSENTIAL!Situated in a tucked away, quiet location opposite the entrance to the Cheshire Lines path, sits this semi detached family home that has been in the same ownership for a number of years. The property does require some updating and modernising but offers spacious accommodation throughout. The accommodation comprises entrance porch, hallway, living room, kitchen, breakfast room, rear sitting room and a WC to the ground floor. To the first floor are three good sized bedrooms and a modern refitted shower room with a walk in shower. Externally there is a driveway providing ample parking, a small front garden, a large patio area to the side of the house and enclosed gardens to the rear which have a patio area leading onto lawns. Additionally there is a concrete outbuilding suitable as a workshop or home office. This is a property that must be viewed to be fully appreciated and we would recommend an early viewing to avoid disappointment. Entrance Porch Double glazed Upvc entrance door. Window to the front. Shelving . Wall light. Further glazed door leads into Hallway Staircase leading to the first floor landing. Two cupboards. Doors off to various rooms. Radiator. Living Room Window to the front. Gas fire. Three wall lights. Shelving. Radiator. Kitchen Window to the side. Range of wall and base units incorporating worksurfaces with inset stainless steel sink and drainer with mixer tap over. 'Baxi' boiler. Space and plumbing for washing machine. Space for oven. Space for fridge freezer. Opening through to the Breakfast Room Window to the rear and glazed door leading out to the side of the property. Radiator. Door leading into the Sitting Room Window to the rear. Gas fire. Shelving. Wall lights. Radiator. WC Obscured window to the side. Suite comprising WC and wash hand basin set in vanity unit with mixer tap over. Tiled splash backs. First Floor Landing Window to side. Loft access. Front Bedroom One Window to the front. Wall lights. Radiator. Rear Bedroom Two Window to the rear. Built in wardrobe. Airing cupboard. Radiator. Rear Bedroom Three Window to the rear. Radiator. Shower room Two obscured window to the side. Modern suite comprising walk in shower with electric shower over, wash hand basin set in vanity unit with storage beneath and mixer tap over and WC with hidden cistern. Tiled wall. Tiled flooring. Heated towel rail. Front The property is approached by a paved driveway providing off road parking. There is a small garden to the front. Gated side access leads down the side of the property onto a large patio area and into the rear gardens. Rear The main gardens lie to the rear of the property and are fully enclosed. There is a patio area which leads onto the lawns which are bordered by mature shrubs and plants. There is also a useful concrete outbuilding which would be an ideal workshop/ office. There is a double glazed Upvc entrance door and double glazed Upvc window to the side. Agents Note Freehold. Council Tax Band- B, Sefton Council.
Find out MoreProperty Details
- Property ID: 158366774
- Added On: 2025-02-17
- Deal Type: For Sale
- Property Price: £175,000
- Bedrooms: 3
- Bathrooms: 1.00
Amenities
- Tucked Away Location
- Semi Detached Family Home
- Three Bedrooms
- Three Reception Rooms
- Large Kitchen
- Modern Refitted Shower Room
- Enclosed Gardens With Concrete Outbuilding
- Viewing Essential
- EPC Rating- Pending
- Council Tax Band- B
- Sefton Council.

