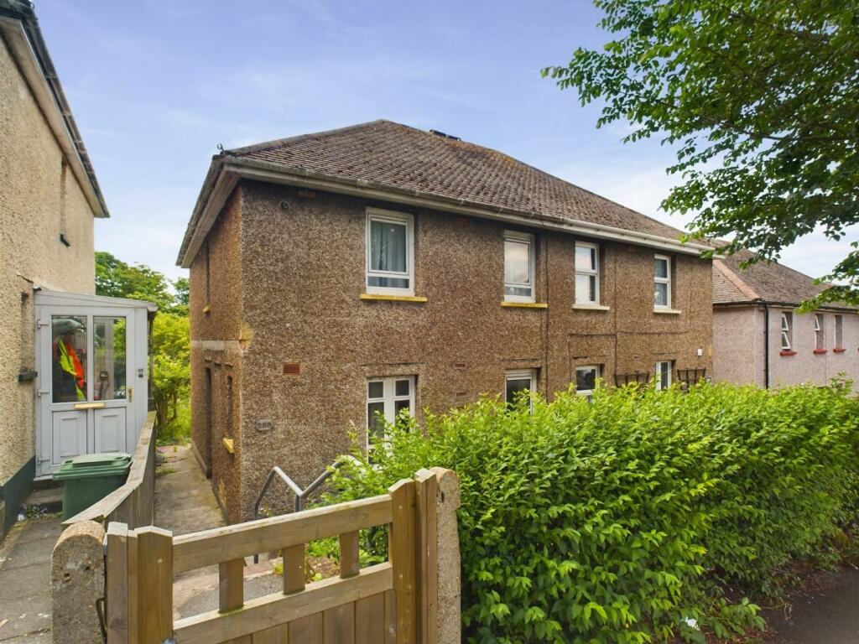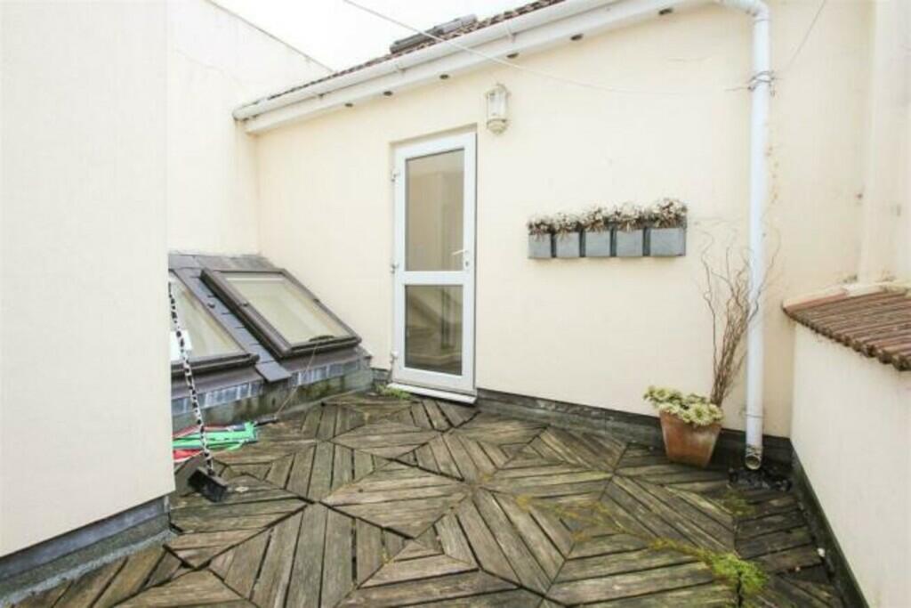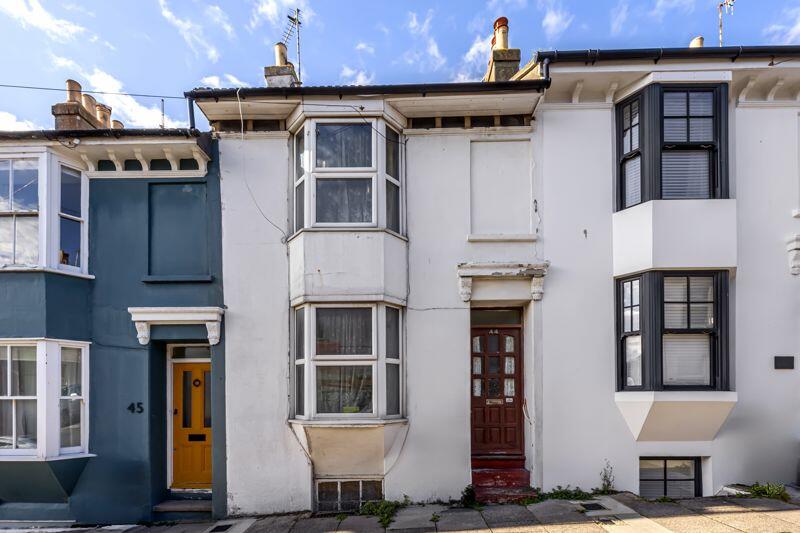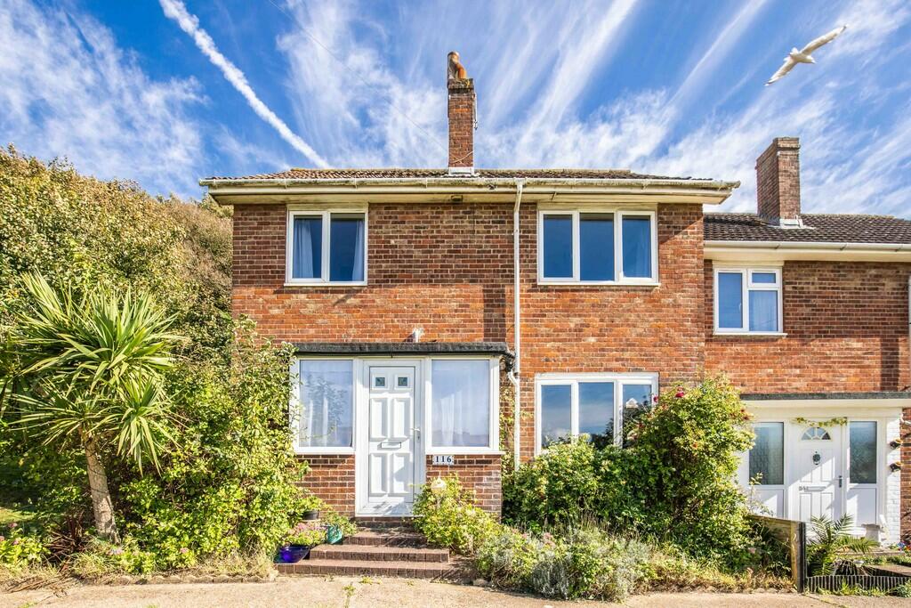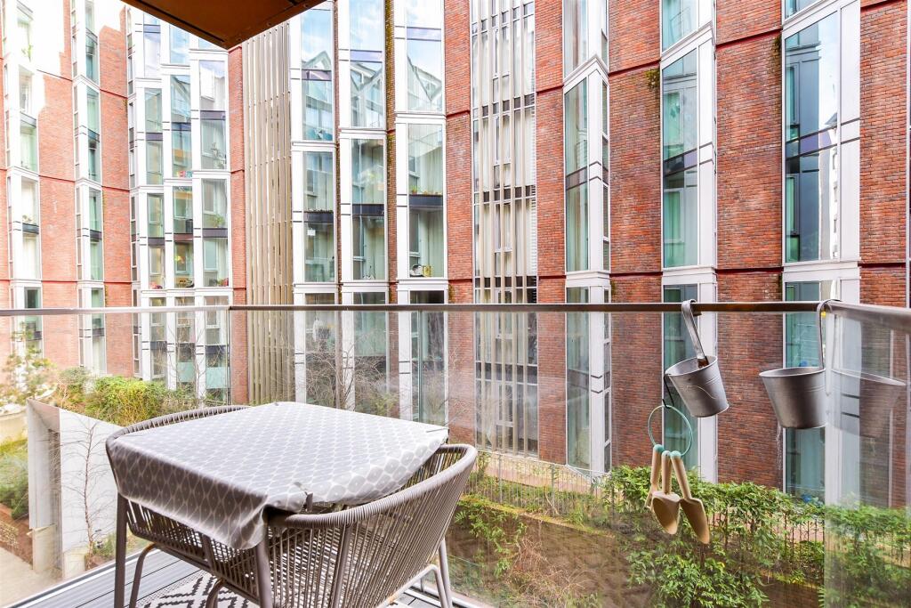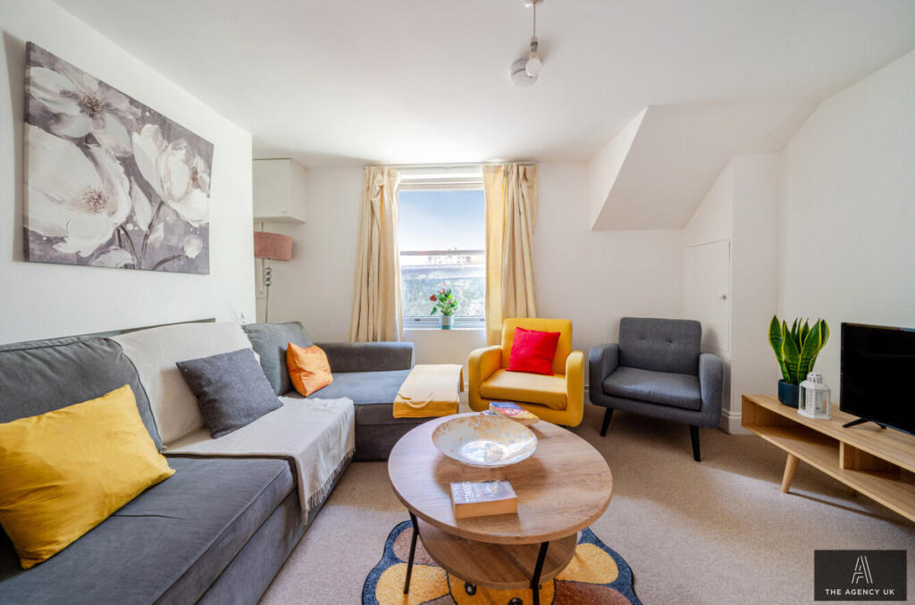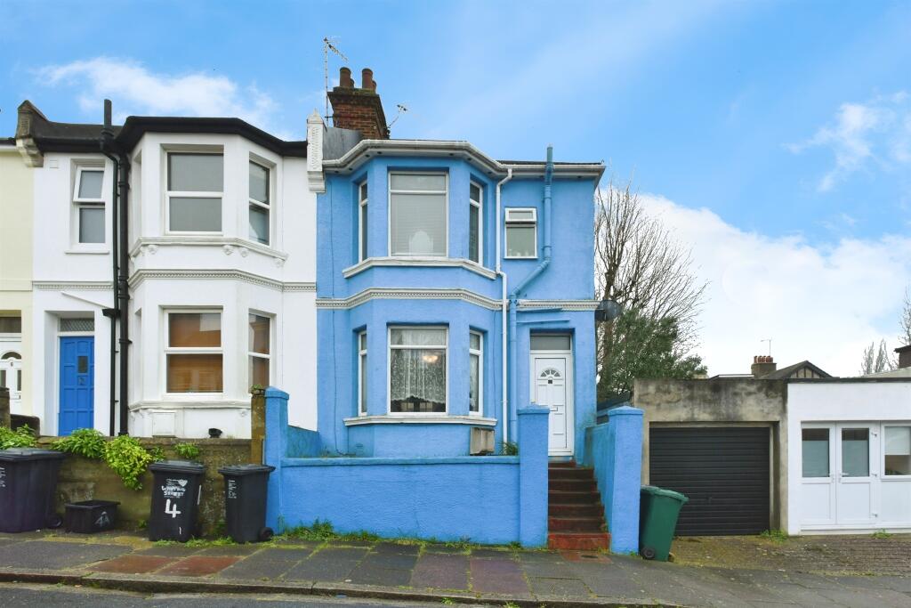ROI = 9% BMV = 15.38%
Description
A semi-detached house with generously sized south-facing garden situated in a popular residential area close to Queens Park and highly regarded local school. Requires general updating, perfect for those looking for a blank canvas to put their own stamp on, with further potential to extend to the rear and also into the loft (subject to usual consents). Originally built as a three bedroom house, the two front bedrooms have been combined to create one large bedroom. Further potential to reconfigure the ground floor layout by moving the bathroom upstairs and creating a full-width kitchen/diner. Ideal for young families and first time buyers, being sold with no onward chain. Approach - Steps descend to pathway leading to street entrance at the side, front garden with planting areas and hedged boundary. Entrance Hall - Understairs storage cupboard, additional built-in storage cupboard. Lounge - 3.43m x 4.37m (11'3" x 14'4") - Windows to rear, recessed storage cupboard. Kitchen/Breakfast Room - 3.43m x 2.65m (11'3" x 8'8" ) - Units at eye and base level, worktops with tiled splashbacks, stainless steel sink with drainer, spaces for appliances. Bathroom - Panel-enclosed bath with tiled splashback, wash basin with tiled splashback. Separate Wc - WC with high-level cistern. Landing - Side window with entrance to loft. Bedroom - 5.24m x3.48m (17'2" x11'5") - Window to rear with views towards the sea, large recess with shelving and hanging rail, airing cupboard housing hot water cylinder. Bedroom - 5.06m x 6.04m (16'7" x 19'9") - (Previously two bedrooms) window to front, wall-mounted combi boiler. Rear Garden - South-facing and generously sized, mostly laid to lawn, small trees, shed to rear.
Find out MoreProperty Details
- Property ID: 86898615
- Added On: 2024-07-05
- Deal Type: For Sale
- Property Price: £350,000
- Bedrooms: 3
- Bathrooms: 1.00
Amenities
- Semi-Detached House
- Generously Sized South-Facing Garden
- Requires General Updating
- A ‘Blank Canvas’
- Scope to Extend (Subject to Usual Consents)
- Currently Arranged as Two Bedrooms
- Originally Built as Three Beds
- Popular Residential Area
- Close to Queens Park
- NO ONWARD CHAIN

