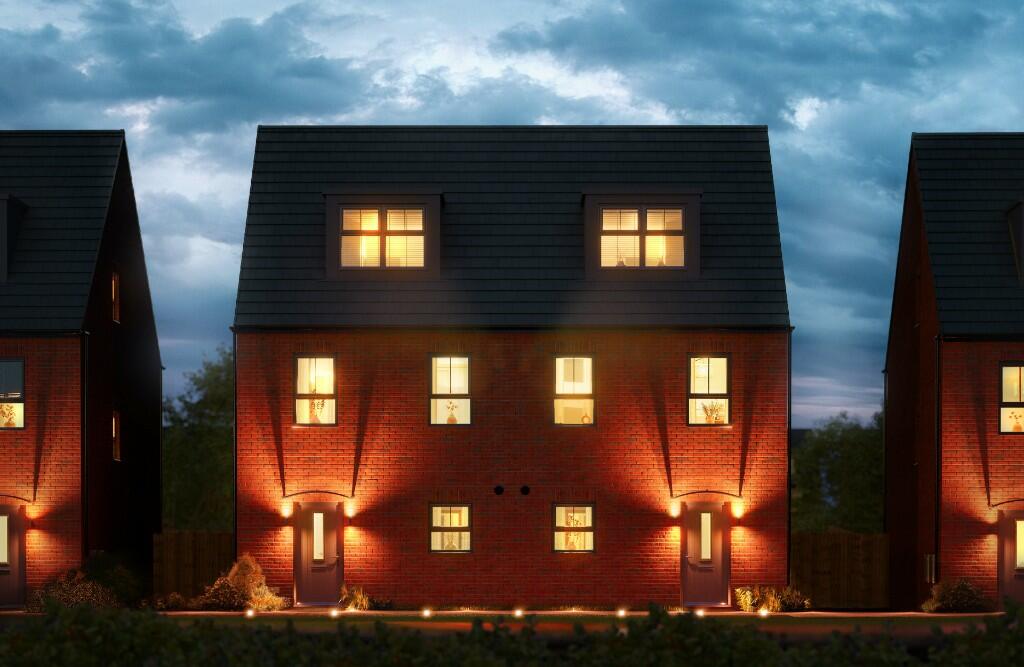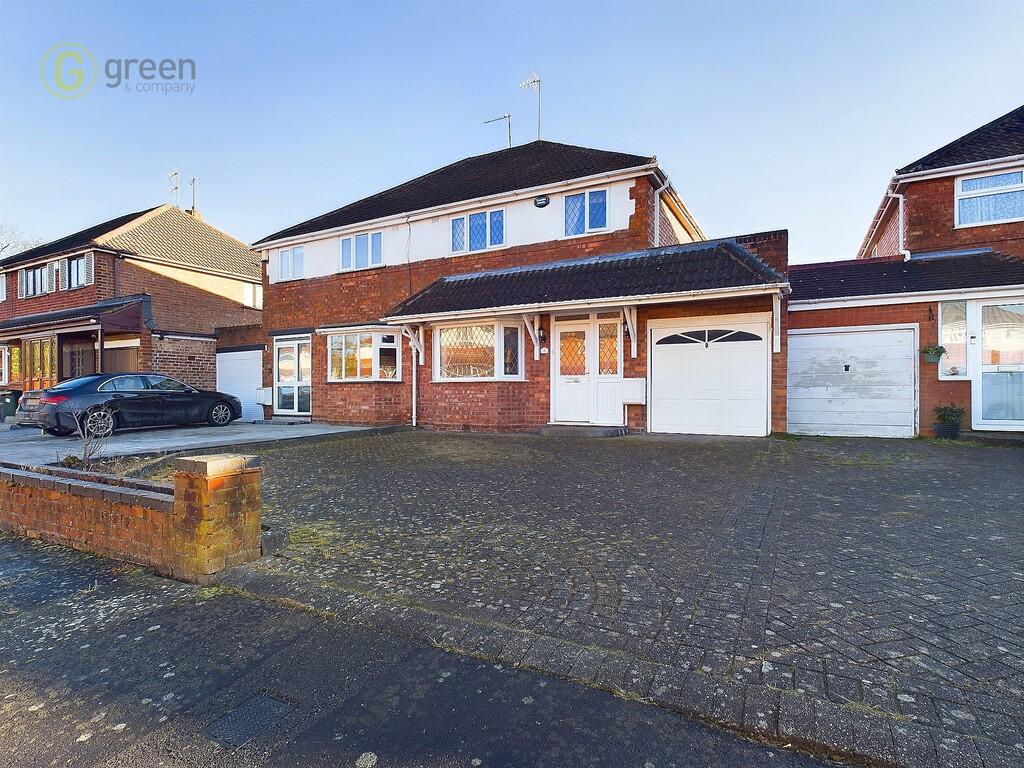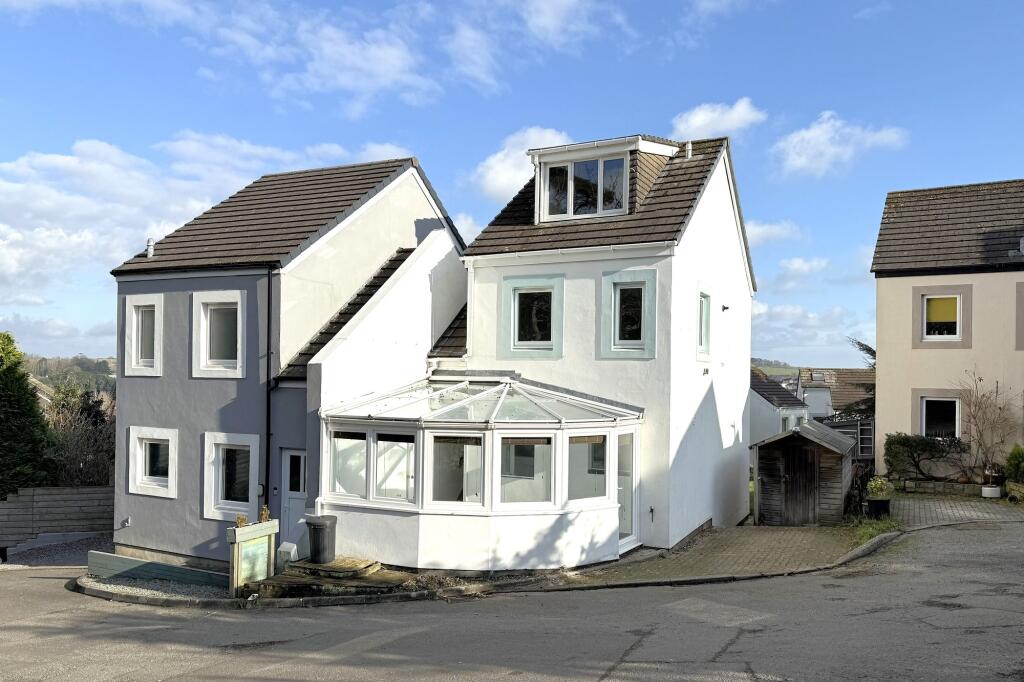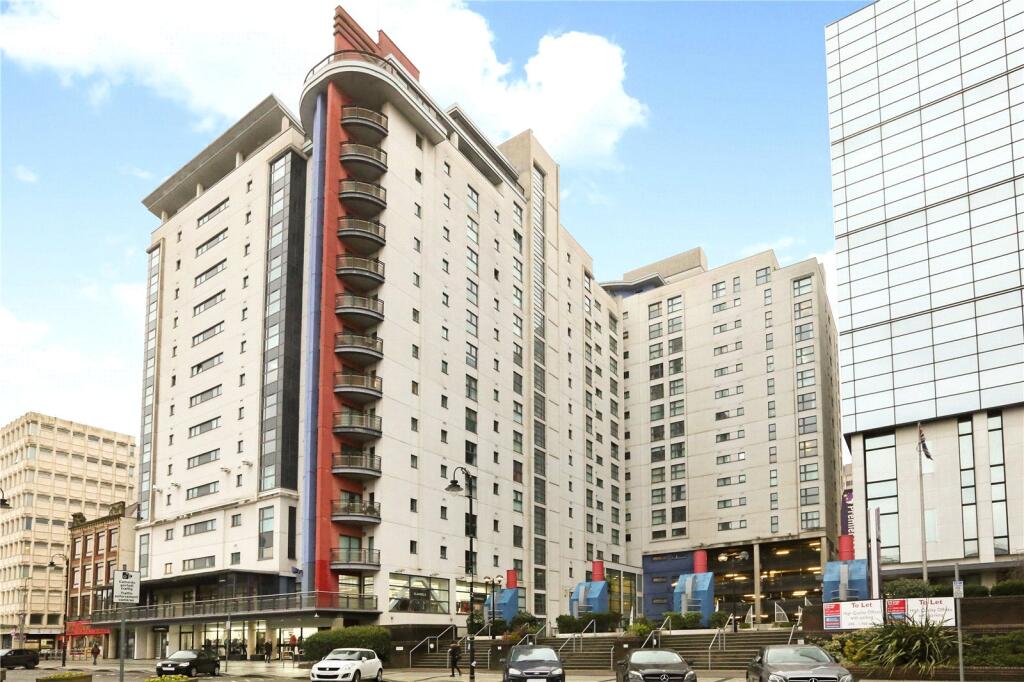ROI = 5% BMV = 21.01%
Description
With perfect design details around every corner, the Geneva will delight you each time you come home and provide a comfortable, energy-efficient living space that you can shape to suit the way you like to live. The kitchen flows through to a connecting space for dining, working or playing, and onto the light, airy lounge area, providing an open plan space for you to spend time together as a family. French doors lead you to your own outside space to enjoy and cultivate, and an entrance hall, cloakroom and understairs storage ensure the Geneva is practical as well as beautiful. Two double bedrooms and family bathroom on the first floor provide a peaceful place for everyone to call their own, and the option to create a nursery, playroom or home office. The entire second floor is dedicated to the master bedroom and ensuite. Accessed via a stunning open stairwell feature, its high ceiling and skylight provide a bright, calm atmosphere, and a relaxing spot to start and end your day. *Based on average usage of home as of Dec 2023. *With Strata's Mortgage Calculator, find the best mortgage rates from the main lenders in market, in just 60 seconds. Council tax band to be determined Maintenance charge to be determined
Find out MoreProperty Details
- Property ID: 86823957
- Added On: 2024-09-24
- Deal Type: For Sale
- Property Price: £245,000
- Bedrooms: 3
- Bathrooms: 1.00
Amenities
- Get pre-approved for a mortgage in 60 seconds - use Strata's Mortgage Calculator
- Loft style master bedroom with ensuite
- Fully open plan kitchen
- dining & lounge area
- Master bedroom with ensuite
- Three double bedrooms
- Large windows and high ceilings
- Free financial advice available - ask for details
- EPC rating of B and above - Estimated monthly utility costs: £270*
- Take it off the market for FREE with Strata




