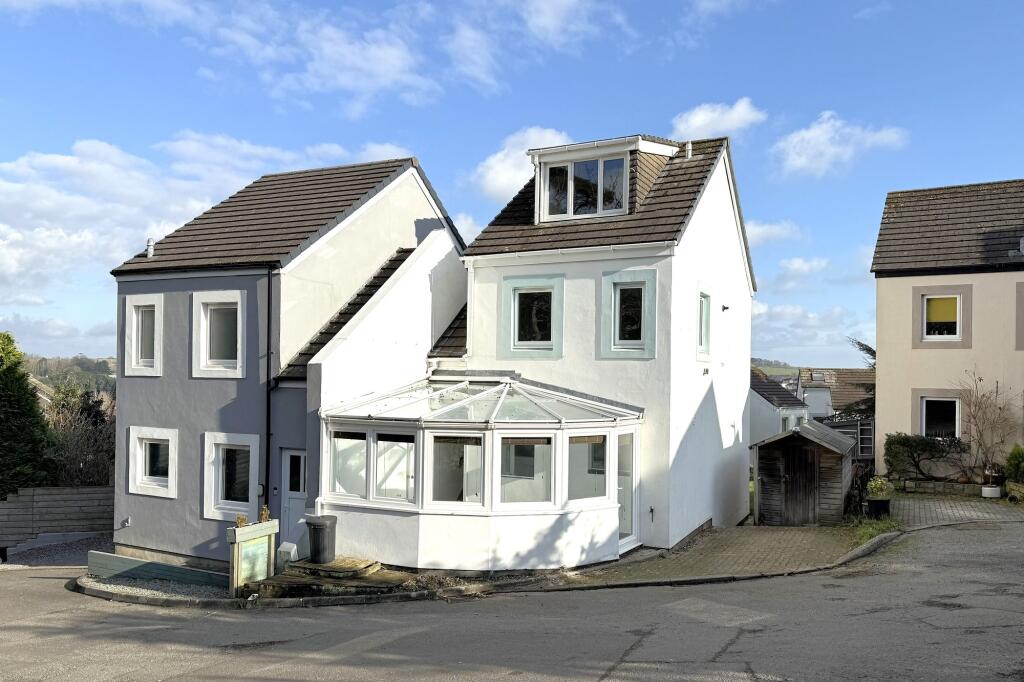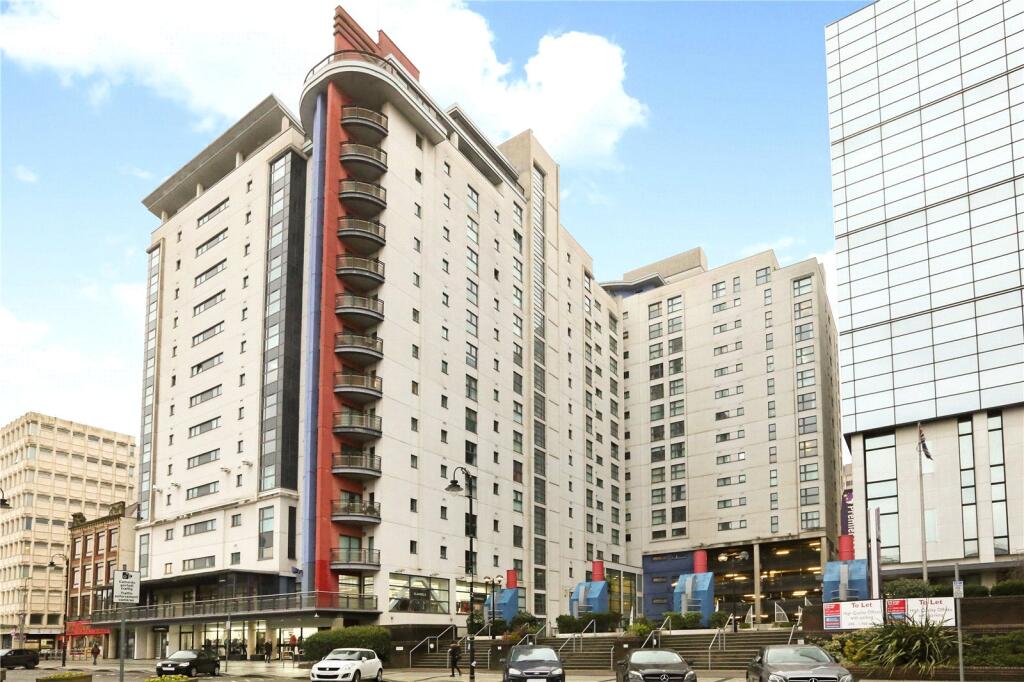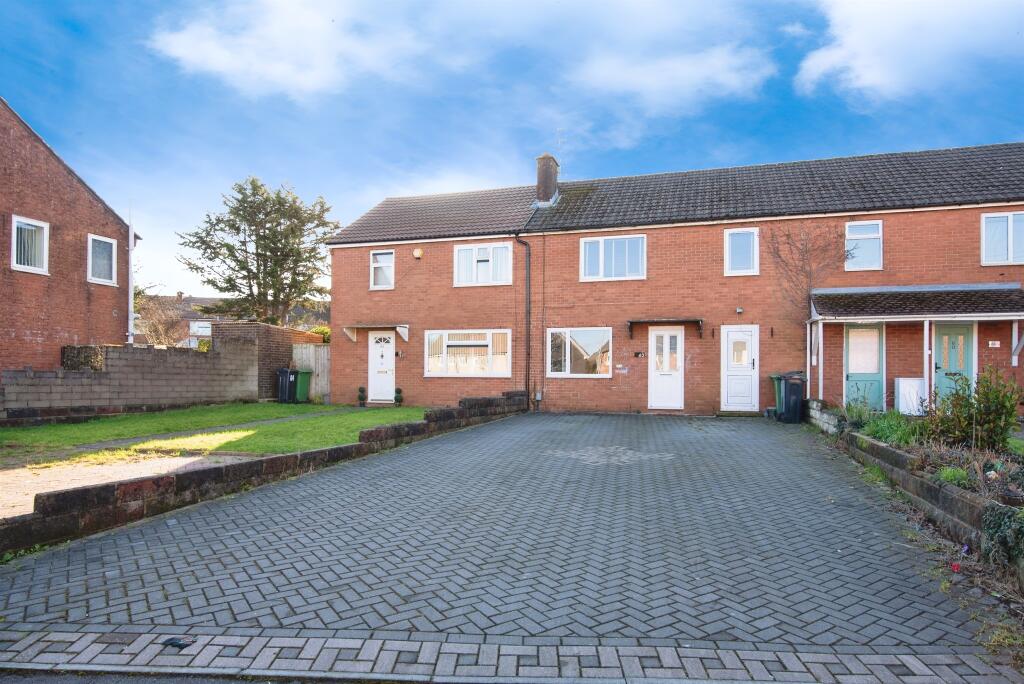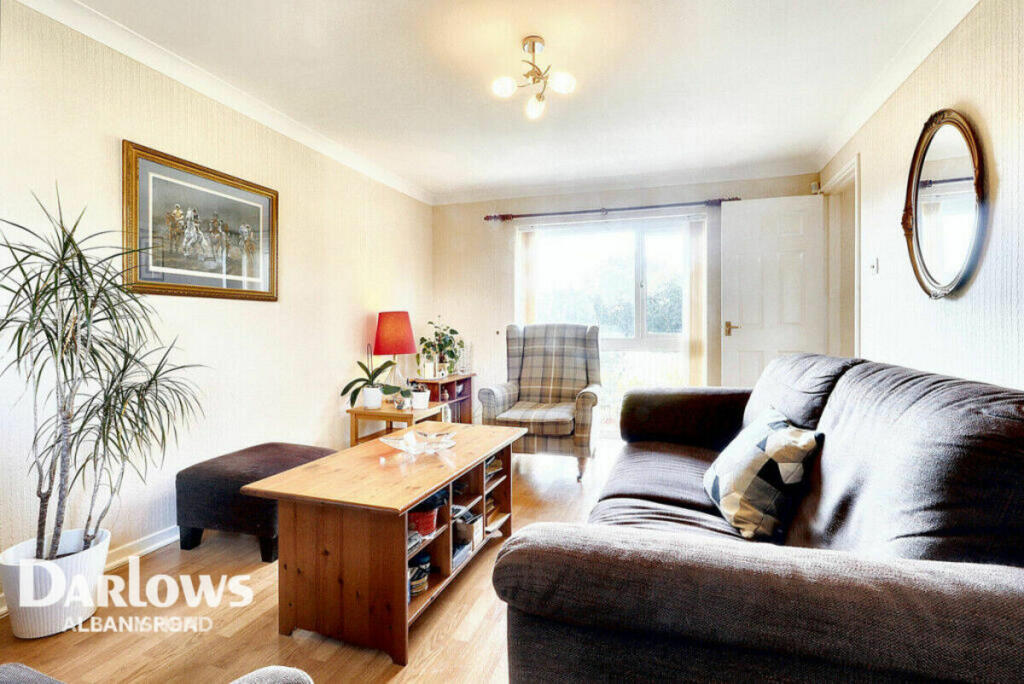ROI = 10% BMV = 36.27%
Description
THE PROPERTYThe 3 bedroom accommodation at number 6 is spacious and ingenious, the property having been cleverly expanded by a previous builder owner, to accommodate his growing family. Living space is over three floors, the top level comprising 2 bedrooms with wide dormer windows, one with a great view East overlooking Falmouth Marina to the river, shoreline and countryside beyond. The middle floor comprises a double bedroom, study and bath/shower room with full wall tiling and oversized shower cubicle. On the ground floor is the kitchen/dining room with steps leading down to a split level sitting room with 10’ high ceiling. That’s not all though, as a 12’ x 10’ conservatory has been built on the southern side. There is a lightness within, windows are UPVC double glazed and a Worcester gas boiler fuels radiator central heating and hot water supply. Number 6 has a parking space to the side and a timber shed, whilst to the rear is an area of grassed garden. This one presents much more than meets the eye!THE LOCATION6 Ashfield Gardens enjoys a quiet position near the head of a culde-sac where traic seldom passes and the houses are grouped around an attractive central green area with mature trees. Remarkably, Sainsbury’s is the ‘corner shop’ accessed on foot just a few moments away. The waterside at Falmouth Marina is nearby as is a bus stop along Dracaena Avenue with a regular service travelling to Falmouth town, the seafront and beaches. We like the river and harbourside walk along North Parade into town, passing the Marina, The Greenbank Hotel and Royal Yacht Club. Number 6 presents the best of both worlds, with its tucked away position and convenience. EPC Rating: C ACCOMMODATION IN DETAIL All dimensions are approximate. ENTRANCE Beside the parking space, a UPVC double-glazed door into; CONSERVATORY (3.05m x 3.71m) A block base wall, UPVC double-glazed with a door and mono pitch roof. Ceramic tiled floor. Panel and glazed door to; HALL Stairs to first floor. Panel and glazed door to; KITCHEN/DINING ROOM (3.48m x 3.48m) Terracotta tiled floor. White panel effect range of base and eye-level cupboards, one and a half bowl stainless steel sink unit, mixer tap, roll top work surfaces. Oven/grill and hob, space for white goods. Radiator. Two double-glazed windows through conservatory to the front. Window and three steps down to the; SITTING ROOM (3.51m x 3.66m) With 9'10" ceiling height. Two UPVC double-glazed windows to the rear, wooden laminate floor. Radiator. Picture and dado rails. Deep understairs cupboard. Fanlight and panelled door to the rear. FIRST FLOOR LANDING Stairs and rail to the landing. Colour and lead double-glazed window to the rear with pleasant outlook. White panel effect doors to bedroom one, bath/shower room, open to study area and turning staircase to the second floor. UPVC double-glazed window to the side. BEDROOM ONE (2.9m x 3.51m) Two UPVC double-glazed windows to the rear, overlooking the green area and to the river, shoreline and countryside in the distance. Radiator. STUDY AREA (1.68m x 1.83m) Port hole window to landing, cupboard over housing the Worcester gas fired boiler fuelling radiator central heating and hot water supply. BATH/SHOWER ROOM (1.65m x 3.48m) White four piece suite comprising tiled oversized boiler fed shower cubicle, dual flush WC, large elliptical centre fill bath and a wash hand basin with cupboards and drawers beneath. Two UPVC obscured double-glazed windows. Full ceramic wall tiling, chrome heated towel radiator. Glass brick window through to the landing. SECOND FLOOR Turning stairs to the landing, panel doors to bedrooms 2 and 3. BEDROOM TWO (3.2m x 3.45m) Partially restricted head height. Large dormer window with a lovely outlook east over the communal green towards Penryn River, Falmouth Marina, Shoreline and countryside beyond. Radiator. Fuse box. Ceiling spotlights. Connecting door to … BEDROOM THREE (2.34m x 2.64m) Dormer UPVC double-glazed window. Radiator. Eaves cupboard. Partially restricted head height. Ceiling spotlight. View of woodland. COMMUNAL ESTATE CHARGE April 2023 is £46.01 per annum (subject to change) Front Garden Beside number 6 is a brick paved parking space behind which is a; TIMBER SHED 8' X 6' Pathway to the side around to the rear door, grassed area of garden.
Find out MoreProperty Details
- Property ID: 157614773
- Added On: 2025-02-01
- Deal Type: For Sale
- Property Price: £285,000
- Bedrooms: 3
- Bathrooms: 1.00
Amenities
- 1990's semi-detached house with water views
- Ingeniousy expanded three storey accommodation
- 3 bedrooms and study
- Split level kitchen/dining room
- Living room with 10' high ceiling
- South facing conservatory
- Level parking space with front garden laid to lawn
- No onward chain




