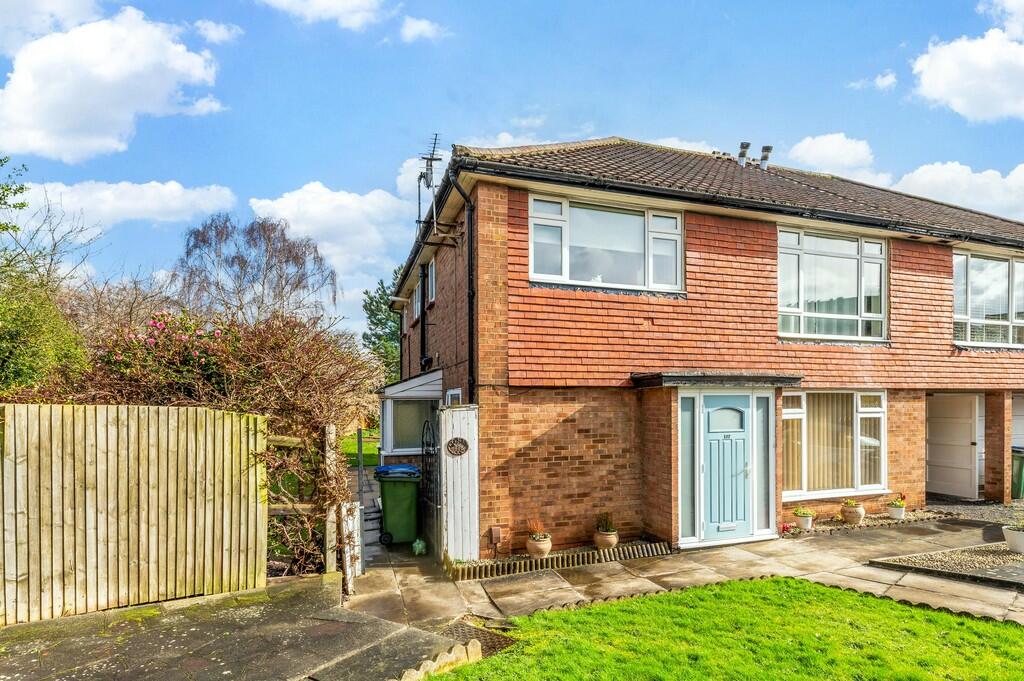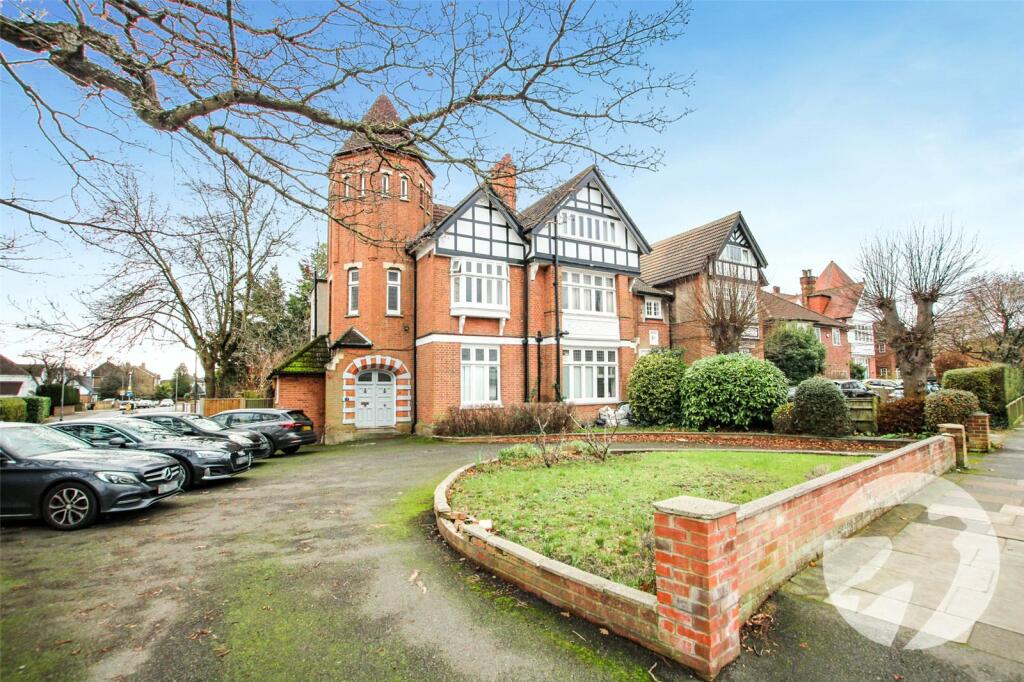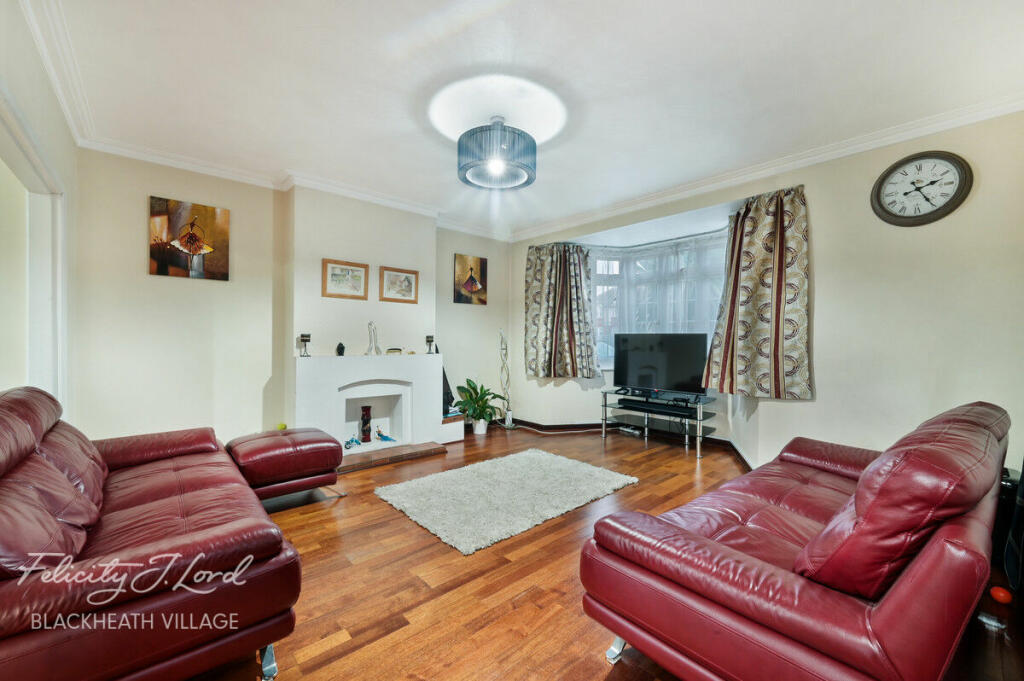ROI = 0% BMV = 0%
Description
A sizeable two bedroom ground floor maisonette with substantial gardens front and rear. Situated in a quiet cul de sac with local shops and restaurants at Bexley Road immediately to hand and extensive park and woodland at Avery Hill park a few hundred yards away. The price reflects the scope for updating to own taste. With an integral garage and own driveway, Falconwood station is 0.8 miles. Take a look - we hold keys. PORCH UPVC front door, tiled flooring. HALL Glazed entrance door, built in cupboard, radiator, laminate flooring, all rooms lead off the hall LOUNGE 15' 10" x 13' into recess (4.83m x 3.96m) UPVC window to front, fire surround, radiator, fitted carpet. KITCHEN 12' 2" x 7' 10" (3.71m x 2.39m) UPVC windows to side and rear, fitted wall and base units, built in oven and hob, 1.5 bowl stainless steel sink unit, integrated dishwasher, space for washing machine and fridge freezer, part tiled walls, wall mounted boiler, built in cupboard, radiator, vinyl flooring. BEDROOM 1 12' 11" into recess x 11' 7" (3.94m x 3.53m) UPVC window to rear, radiator, vinyl flooring. BEDROOM 2 8' 10" into recess x 7' 10" (2.69m x 2.39m) UPVC window to side, radiator, fitted carpet. WETROOM UPVC window to side, shower unit with glass screen, wash basin, fully tiled walls and flooring, heated towel rail. SEPERATE W.C. UPVC window to side, w.c., tiled flooring. OUTSIDE The mature rear garden measures approximately 62' at furthest point in length, tapering to the rear x 37' wide, mainly laid to lawn, patio area, 2 sheds. Front garden laid to lawn, patio area Integral garage measures 21' 6" x 8' 1" with double doors, power and light. Parking space in front of garage Tenure: Leasehold Lease: Expires on 02/01/2146 - 122 years remaining. No service charge Ground rent: Peppercorn Buildings insurance approximately £250 per annum. Council tax band: C
Find out MoreProperty Details
- Property ID: 86793015
- Added On: 2024-12-20
- Deal Type: For Sale
- Property Price: £320,000
- Bedrooms: 2
- Bathrooms: 1.00
Amenities
- 2 Bedroom ground floor maisonette
- Falconwood station 0.8 miles
- Integral garage and own drive
- Somewhat dated fixtures and fittings
- 0.2 miles Avery Hill park
- Range of shops close to hand
- 60' Rear garden
- Own front garden
- No service charge/just buildings insurance



