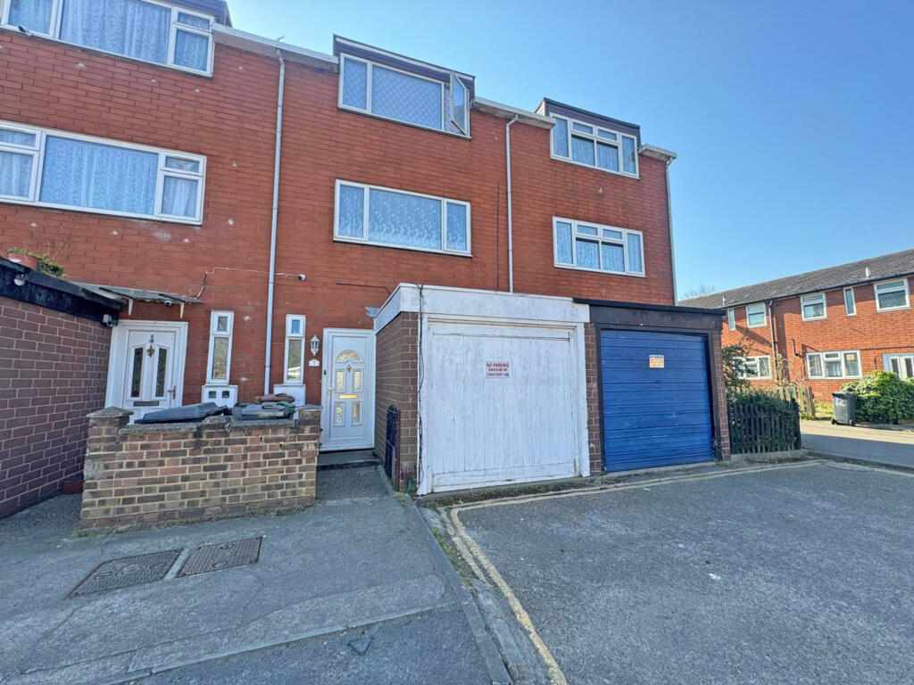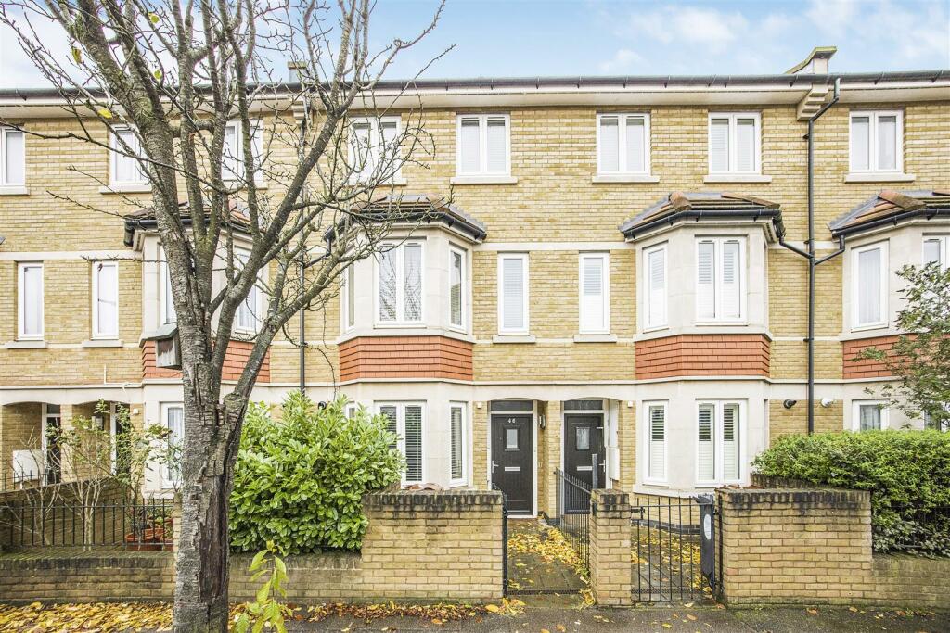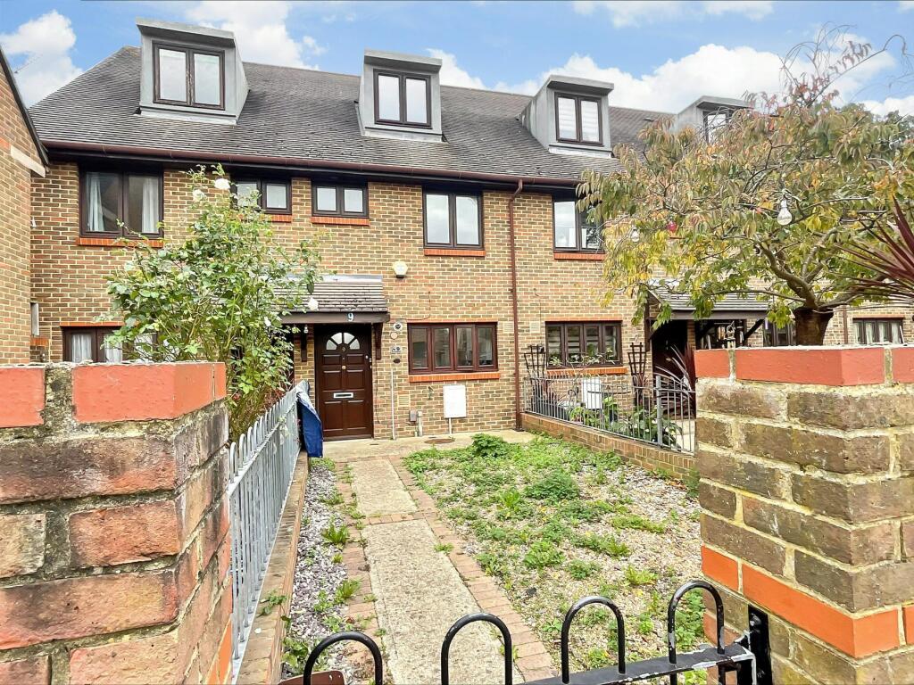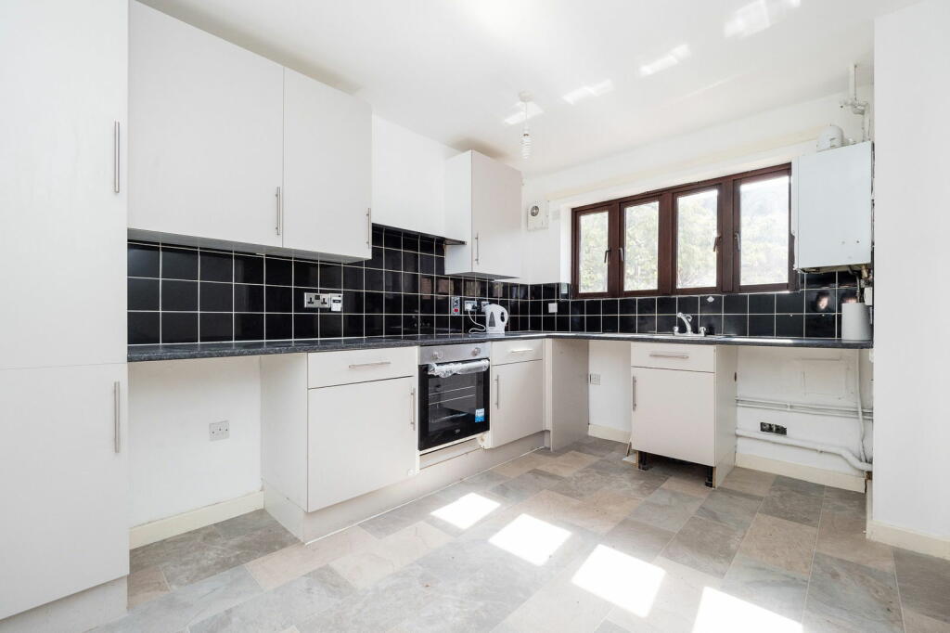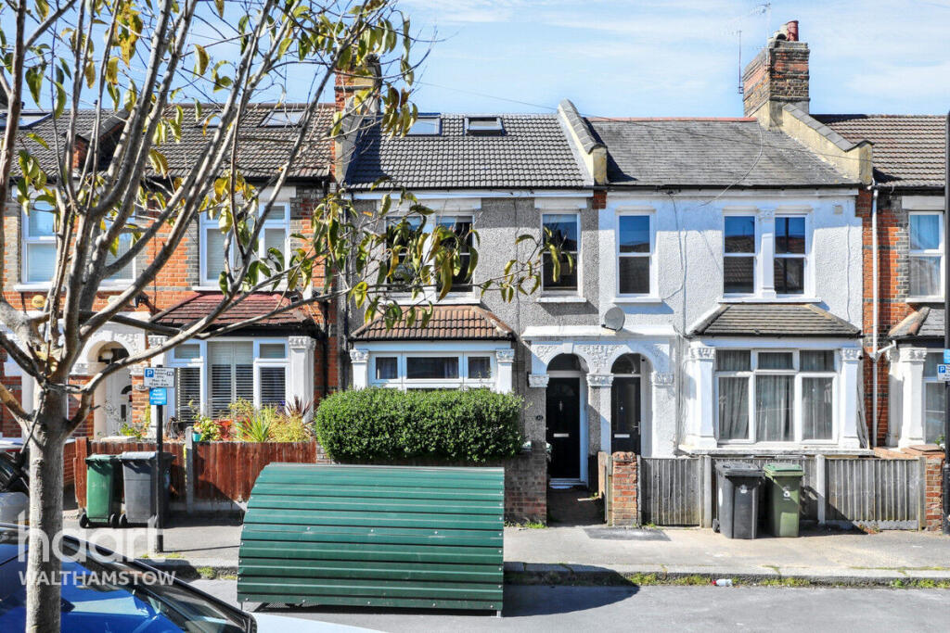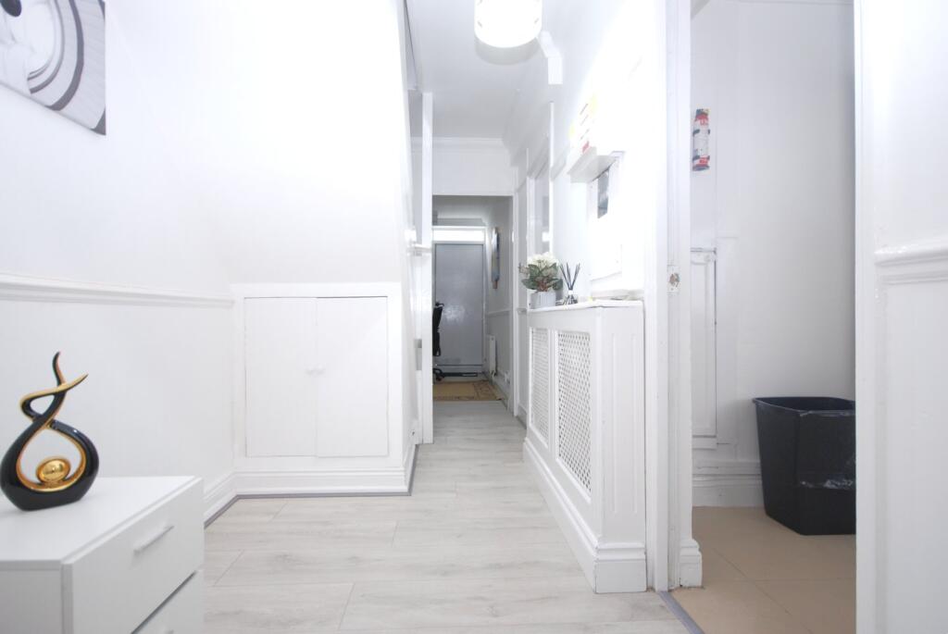ROI = 0% BMV = 0%
Description
Welcome to your dream home on Herbert Road, London, E17. This stunning four bedroom, two bathroom town house is now available situated in a sought-after location, this property offers an ideal blend of comfort, convenience, and style. With its spacious interior this beautiful house is perfect for families or investors looking for a prime residential property. The property features a garage, ensuring ample parking space for your vehicles. Additionally, it is within close distance to local schools, making it an excellent choice for families with children. When it comes to daily necessities and entertainment, this property is surrounded by a variety of amenities. Youll find shopping and grocery shops all within easy reach and with a vibrant dining scene there are plenty of options for delightful meals with loved ones. Public transport is easily accessible, with the Lea Bridge Road, Lea Bridge Station bus stop just 0.94km away and Saint James Street (0.85km), Walthamstow Queens Road (0.88km), and Walthamstow Queens Road (0.88km) railway stations within a short distance, ensuring effortless commuting. Furthermore, the property is within close proximity to amenities such as The Firs Hospital (0.86km), Doctor I Hayat - Hayat Medical Centre (0.17km), Anjis Pharmacy (0.43km), Badr Fitness (0.48km), and La Transilvania (0.46km), catering to all your healthcare, fitness, and leisure needs. In summary, this exceptional property offers a lifestyle of convenience, comfort, and endless possibilities. Dont miss out on this incredible opportunity to own a home in this prosperous and vibrant area. Schedule a viewing today and take the first step towards embracing the lifestyle youve always envisioned. EPC: C Council Tax Band: C Ground Floor - Kitchen/dining: 4.46 x 3.49 (14'7" x 11'5") - Laminate flooring, range of base & wall units with roll top granite effect work surfaces, integrated cooker with gas oven and hob, extractor fan with hood, sink with drainer unit, space for fridge freezer, integrated washing machine and dishwasher, power points and combination boiler. Shower room: 0.86 x 1.44 (2'9" x 4'8") - Double glazed opaque window to front aspect, textured ceiling, part tiled walls and tiled flooring, shower cubicle with thermostatically controlled shower, low level flush w/c. First Floor - Reception: 4.48 x 3.45 (14'8" x 11'3") - Double glazed window to rear aspect, spotlights, double radiator, laminate flooring, phone and TV aerial point, power points. Bedroom One: 4.48 x 2.57 (14'8" x 8'5") - Double glazed window to front aspect, textured ceiling, single radiator, carpeted flooring, TV aerial point and power points. Second Floor - Bedroom Two: 3.45 x 1.77 (11'3" x 5'9") - Double glazed window to front aspect, textured ceiling, single radiator, carpeted flooring, TV aerial point and power points. Bedroom Three: 4.01 x 2.56 (13'1" x 8'4") - Double glazed window to front aspect, textured ceiling, single radiator, carpeted flooring, TV aerial point, build in wardrobes and power points. Bedroom Four: 2.65 x 2.58 (8'8" x 8'5") - Double glazed window to front aspect, textured ceiling, single radiator, carpeted flooring and power points. Bathroom: 1.99 x 1.70 (6'6" x 5'6") - Skylight, textured ceiling, tiled flooring and part tiled walls, panel enclosed corner bath with mixer tap, hand wash basin with mixer tap and low level flush w/c. Outside - Garden: 7.56 x 4.80 (24'9" x 15'8") - Rear access and brick paving. Front: Attached garage. Please Note: All dimensions are approximate and are quoted for guidance only, their accuracy cannot be confirmed. Reference to appliances and/or services does not imply they are necessarily in working order or fit for the purpose. Buyers are advised to obtain verification from their solicitors as to the Freehold/Leasehold status of the property, the position regarding any fixtures and fittings and where the property has been extended/converted as to Planning Approval and Building Regulations compliance. These particulars do not constitute or form part of an offer or contract, nor may they be regarded as representations. All interested parties must themselves verify their accuracy. Where a room layout is included this is for general guidance only, it is not to scale and its accuracy cannot be confirmed
Find out MoreProperty Details
- Property ID: 160215917
- Added On: 2025-04-04
- Deal Type: For Sale
- Property Price: £630,000
- Bedrooms: 4
- Bathrooms: 1.00
Amenities
- Shops and amenities nearby
- Close to public transport
- Sought After Location
- Garage
- Within close distance to local schools and amenities

