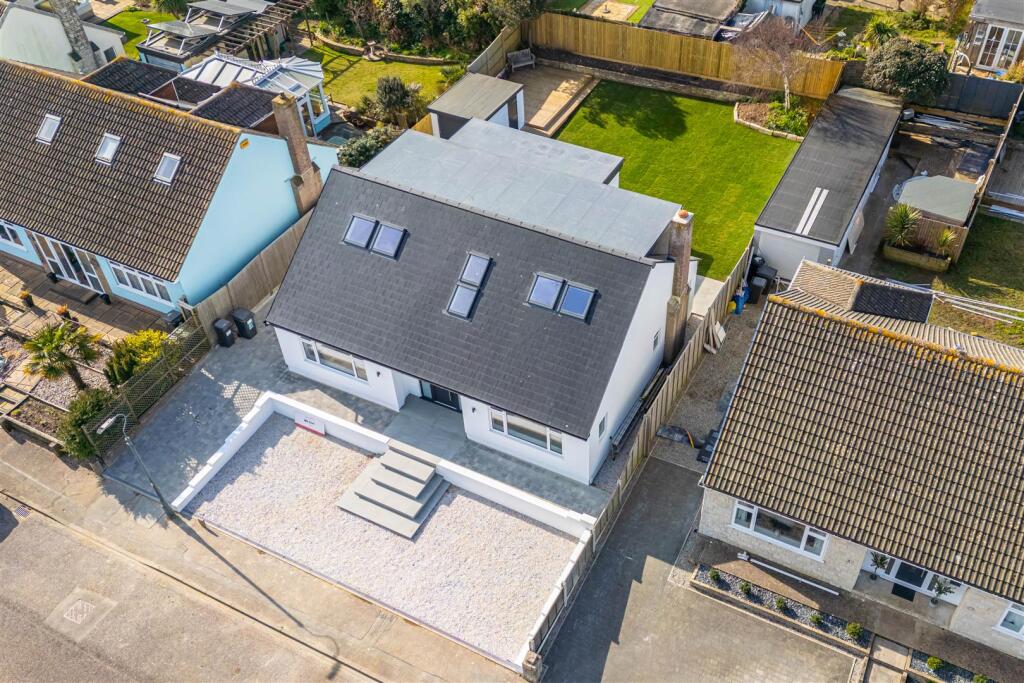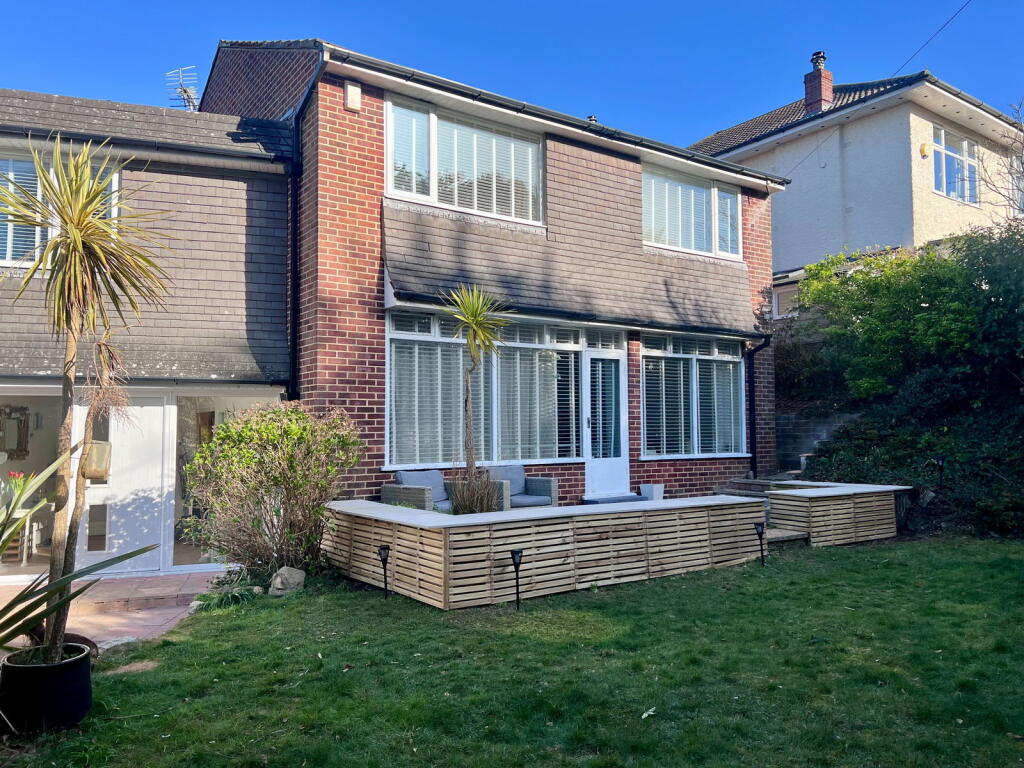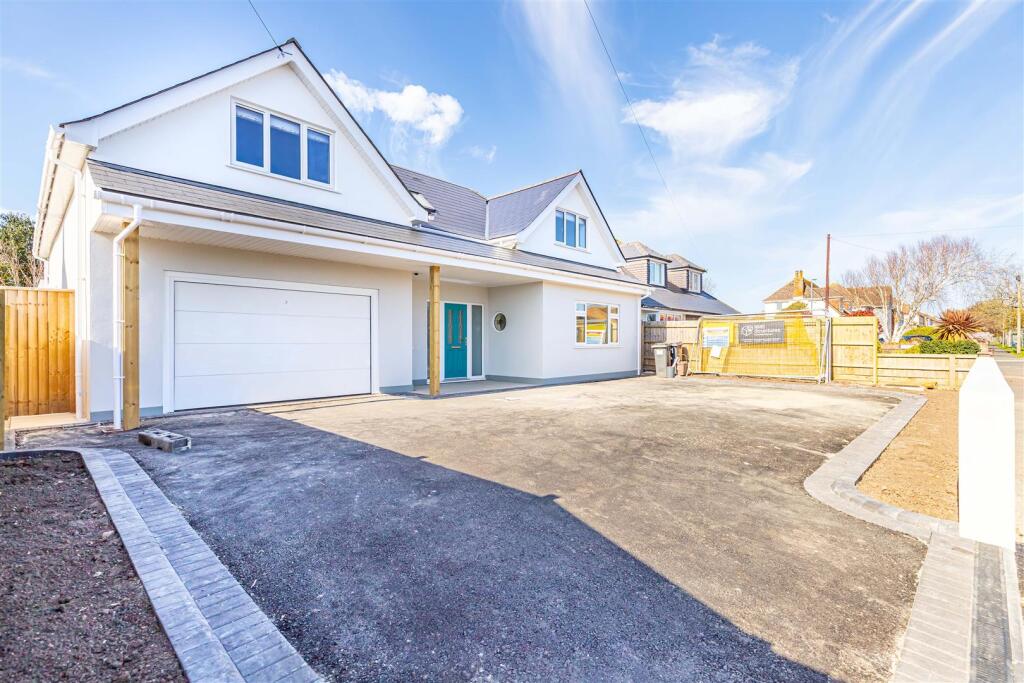ROI = 0% BMV = 0%
Description
Located in the Prestigious Malcomb Close, this EXCEPTIONAL Four bedroom Chalet Bungalow has been tastefully extended and FULLY REFURBISHED to an exceptional standard setting the tone for the road. Boasting stylish interiors, SEA GLIMPSES and an enviable coastal location, this stunning home offers over 2,000 sq. ft. of accommodation moments from the cliff top and Award Winning beach. This Dream Coastal Home has been fully refurbished from the ground up with a stunning rear extension and loft conversion, boasting sea glimpses. The property enjoys a prime setting within a quiet, sought-after cul-de-sac just a short stroll from Southbourne's Award Winning beach, High Street, Christchurch Town Centre and the scenic Hengistbury Head Nature Reserve. Positioned within the desirable St. Katherine’s Primary School catchment and with excellent transport links, Christchurch train station and nearby bus routes. The location is as convenient as it is picturesque. Set behind a stunning frontage, the property offers instant curb appeal with a tastefully landscaped front, paved driveway leading to the detached garage at the rear of the plot. Upon entering through the secure composite front door, the sense of quality and design is immediately evident with a spacious entrance hall, herringbone Karndean flooring extending to the principal rooms. A useful under stairs storage and a ground floor bathroom finished in a contemporary style includes a deep fill bath and separate double walk -in shower. The heart of this home is the show-stopping open-plan kitchen/dining/family room utilising the newly formed rear extension with herringbone karndean flooring flowing throughout. Designed with both style and function in mind, this bright and expansive space features a stone topped island with breakfast bar, sleek cabinetry and a range of integrated NEFF appliances including dual eyeline oven, dishwasher and an American Style fridge all centred around a space ideal for both family life and entertaining. Bi-Fold doors complete this exquisite space opening onto the sunny, secluded rear garden to create the seamless indoor-outdoor living. Adjacent to the family room is the separate lounge, finished beautifully. This generous space has double doors out to the garden and carpet flooring to create a luxury space to retire to. Two generous double bedrooms occupy the ground floor, both capable of accommodating king-size beds and bedroom furniture. With front aspects and carpet in both. Upstairs, a striking gallery landing leads to two luxurious bedroom suites, each with beautifully finished ensuite shower rooms and far-reaching views and sea glimpses, Velux-style windows create a dual aspect inviting the natural light to cascade in. Each en suite consists of a walk-in shower and floating basin, towel radiator and WC. Outside, the rear garden is a sun-soaked haven – landscaped with low-maintenance freshly laid natural lawn, zoned patio areas perfect for al- fresco dining, entertaining or simply relaxing. Raised beds, panel fencing create a peaceful and private oasis. The detached garage provides excellent storage for bikes, outdoor equipment or water sports gear. A side door leads directly into the garden and there is side gate access from the driveway for convenience. This remarkable home is the perfect blend of location and modern family living – offering luxurious, turn-key accommodation in one of the area's most desirable locations.
Find out MoreProperty Details
- Property ID: 160184171
- Added On: 2025-04-03
- Deal Type: For Sale
- Property Price: £1,000,000
- Bedrooms: 4
- Bathrooms: 1.00
Amenities
- Located in prestigious Malcomb Close
- moments from the cliff top and Award Winning Southbourne beach.
- Fully refurbished and extended Chalet Bungalow with a stylish
- contemporary finish throughout.
- Impressive open-plan kitchen/dining/family space with a feature island & Bi-Folds for seamless garden access.
- Separate living room with double doors to the garden and additional patio area.
- Four spacious double bedrooms
- including two ensuite first floor suites with sea glimpses.
- Landscaped sunny and secluded rear garden with zoned areas ideal for entertaining and alfresco dining.
- Paved driveway leading to the detached garage.
- Close to Southbourne Grove
- Christchurch
- local schools and scenic coastal walks.



