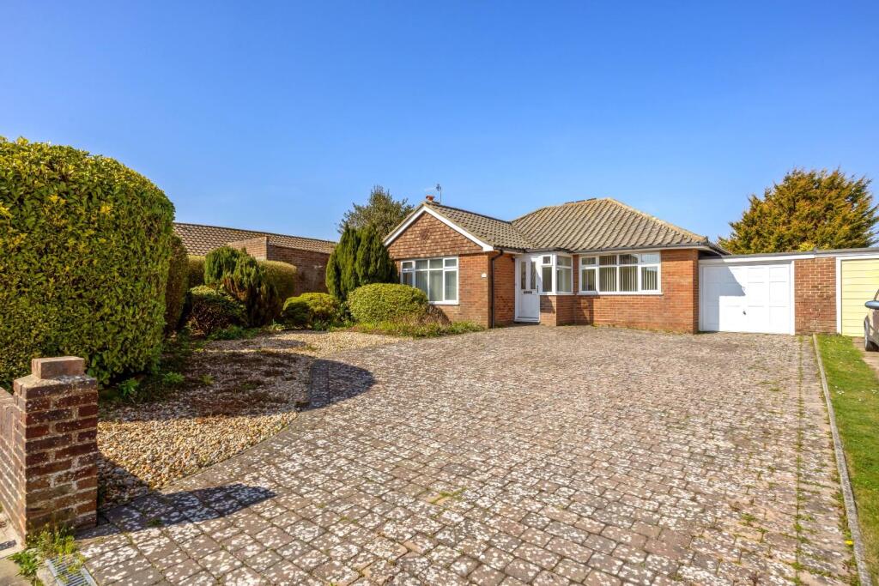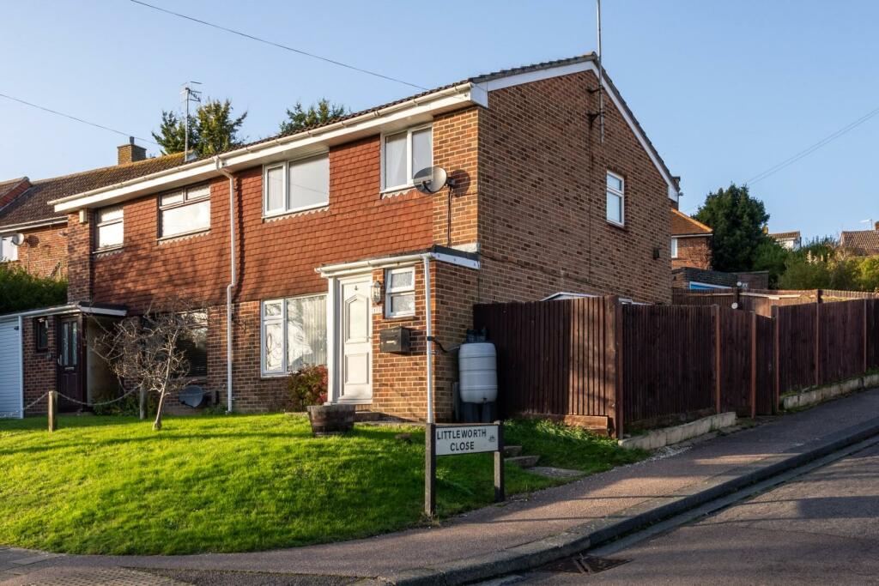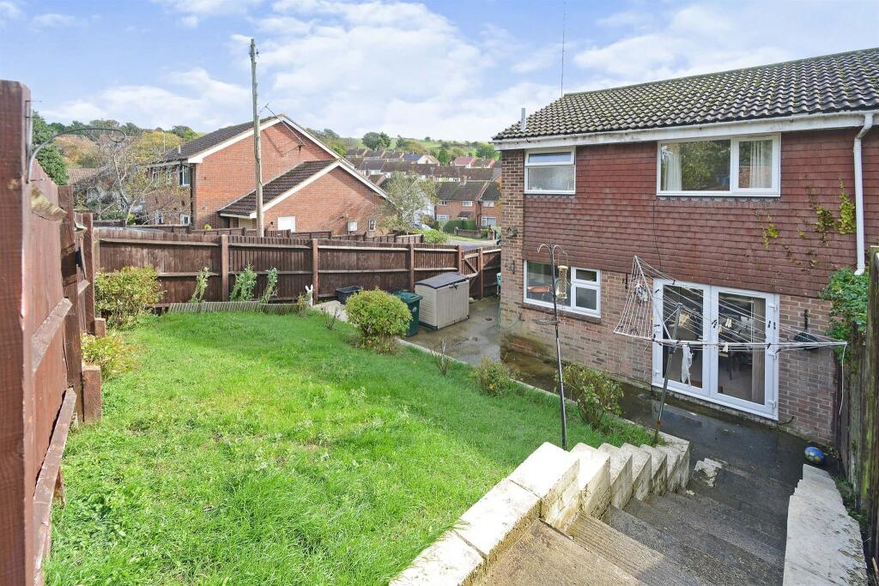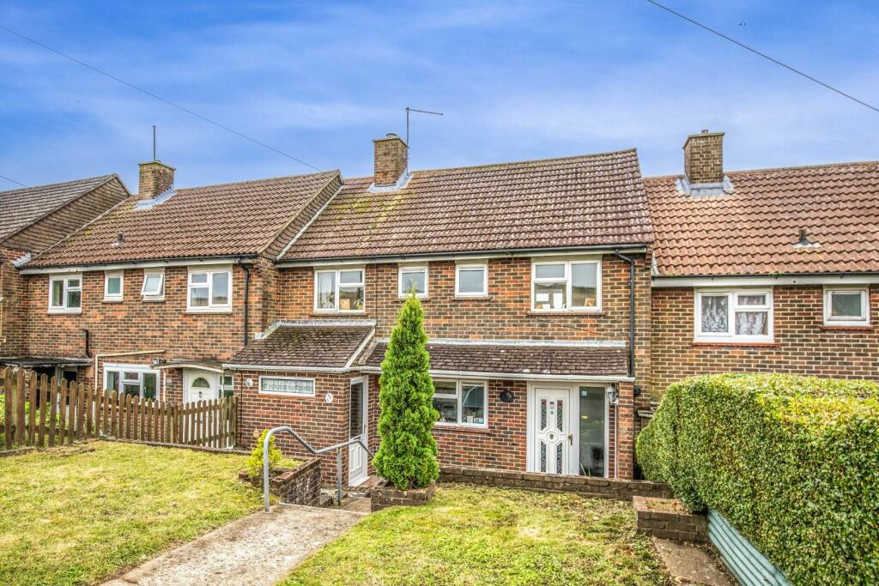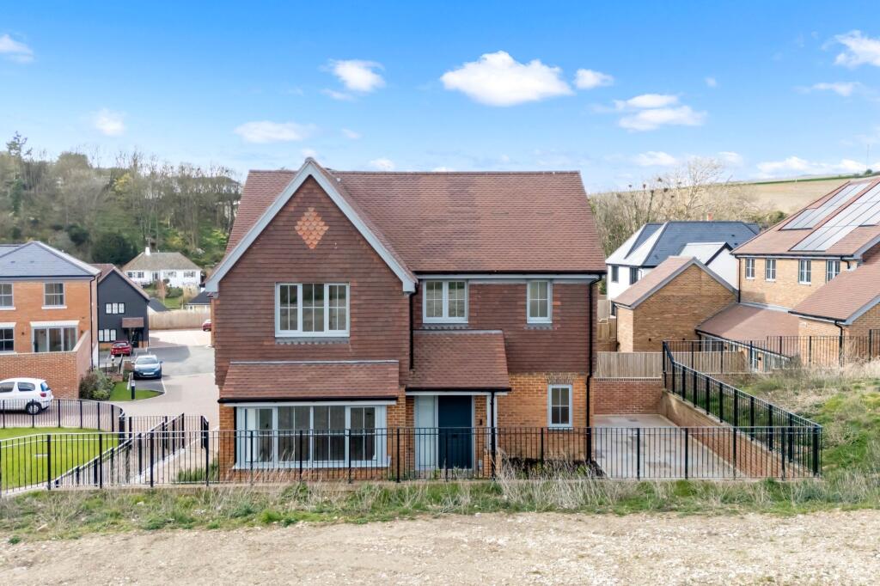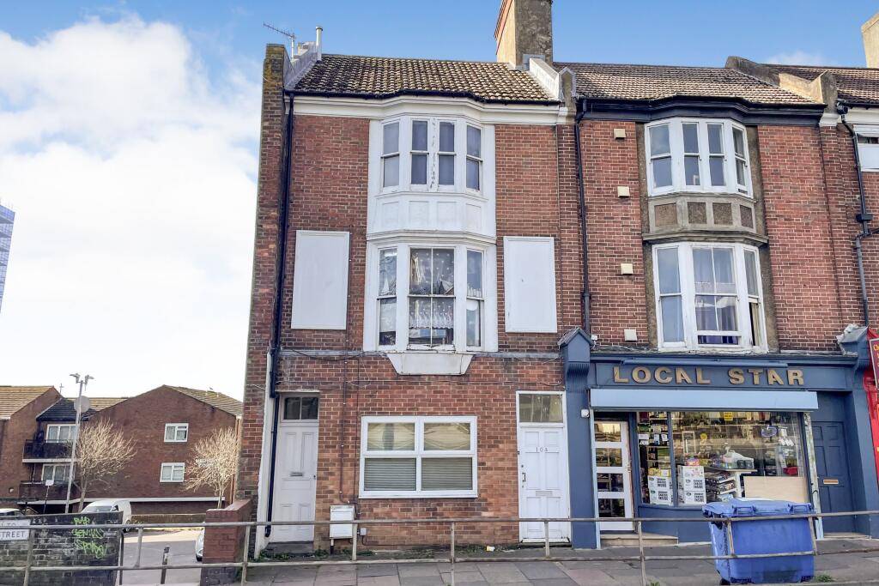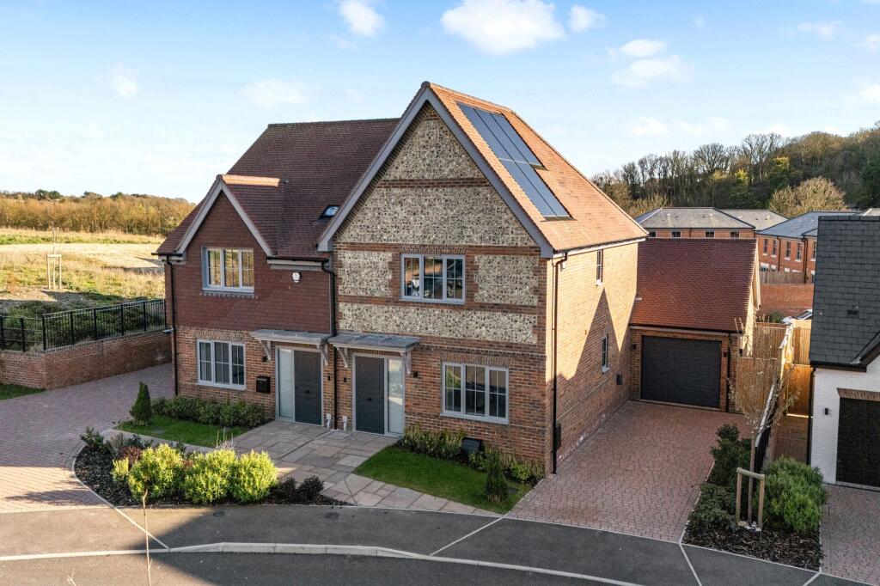ROI = 0% BMV = 0%
Description
A well-presented 3 bedroom link-detached bungalow which is IDEALLY SITUATED in this very POPULAR ROAD in North Woodingdean. Some of the property highlights include; the SPACIOUS accommodation throughout, garage, private driveway OFF ROAD PARKING for multiple vehicles, EN-SUITE SHOWER ROOM & is being offered for sale with NO ONWARD CHAIN. Viewings are highly recommended. Energy Rating: D63 Exclusive to Maslen Estate Agents. Front door to: Porch - Windows to front & side, tiled floor, door to: Hallway - Radiator, hatch to loft space, wall mounted heating thermostat, built in storage, doors to all rooms. Lounge - Window to front, radiator, feature fireplace, dado rail. Bedroom - Window to side, radiator. Bedroom - Window to front, radiator, range of built in storage cupboards. Bedroom - Range of built in storage cupboards, radiator, 2 x French doors to rear, window to rear, door to: En-Suite Shower Room - Low level WC, pedestal wash hand basin with hot & cold taps, shower cubicle with wall mounted shower unit, part tiled walls, laminate flooring, radiator, window to rear with frosted glass. Wc - Low level WC, radiator, part tiled walls, tiled floor. Bathroom - Pedestal wash hand basin with hot & cold taps, panelled bath with mixer tap, hand held attachment over, part tiled walls, tiled floor. Kitchen - Range of wall, base & drawer units with work surfaces over, inset 1.5 bowl sink unit with mixer tap, inset 4 ring 'Zanussi' hob with extractor fan over, integrated oven, space for fridge/freezer, space for table & chairs, cupboard housing wall mounted boiler, radiator, laminate flooring, window to side, sliding door to: Conservatory - Poly-carbonate roof, windows to side & rear, French doors to rear garden, radiator, door to: Utility Room - Door to front, wall & base units with work surfaces over, space for dishwasher, space & plumbing for washing machine, space for tumble dryer, Velux window, radiator, tiled floor. Outside - Front Garden - Driveway laid to block paving providing off road parking for multiple vehicles & leading to garage. Rear Garden - Decked seating area, lawned section, mature shrubs & trees, enclosed by timber fencing. Garage - Up & over door. Total Approx Floor Area - 127.72 sq.m. (1374.76 sq.ft.) Council Tax Band D - V1 -
Find out MoreProperty Details
- Property ID: 160180814
- Added On: 2025-04-03
- Deal Type: For Sale
- Property Price: £475,000
- Bedrooms: 3
- Bathrooms: 1.00
Amenities
- 3 bedrooms
- Link-detached bungalow
- Sought after road in North Woodingdean
- Garage
- Private driveway
- En-suite shower room
- Viewings are highly recommended
- Total approx floor area: 127.72 sq.m. (1374.76 sq.ft.)
- Exclusive to Maslen Estate Agents

