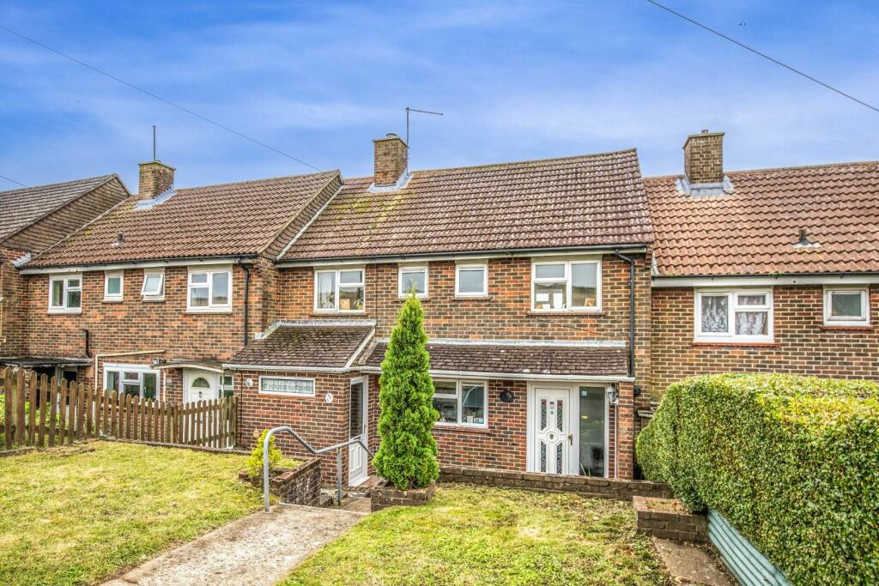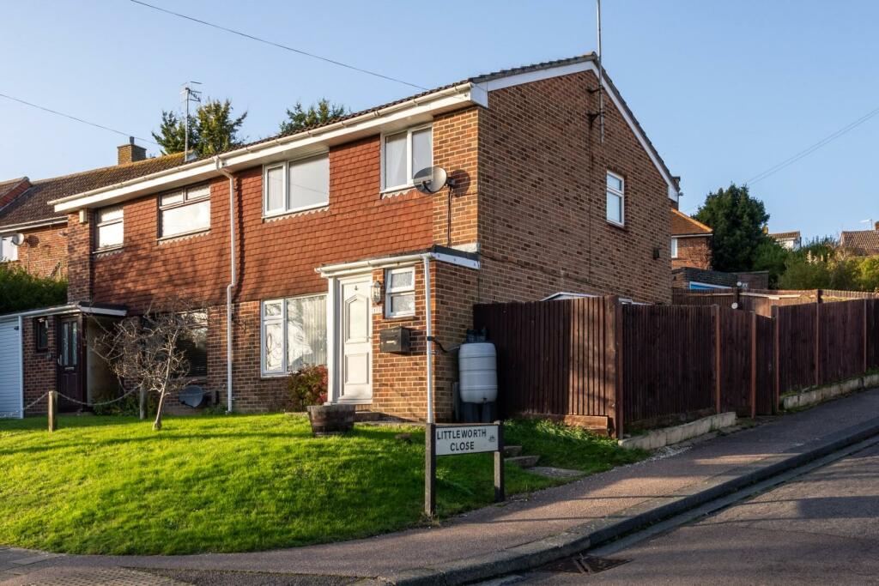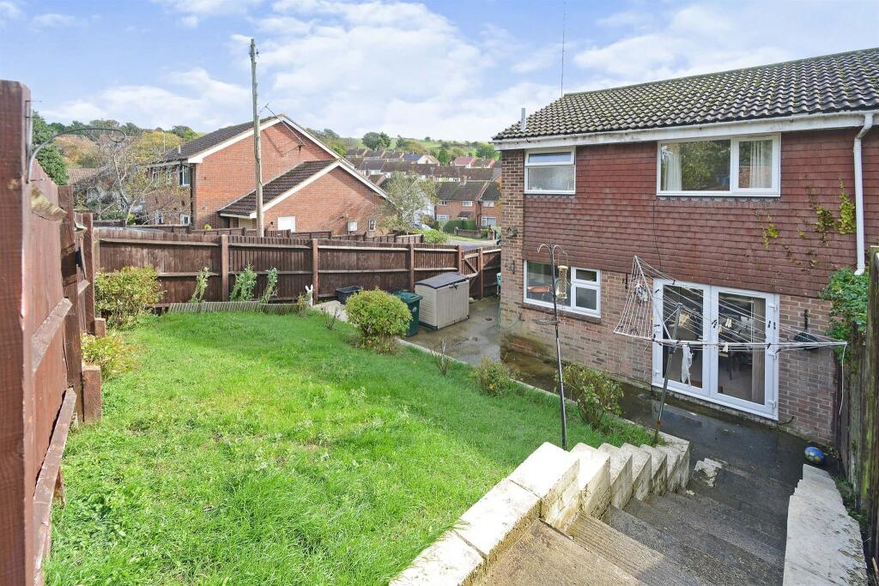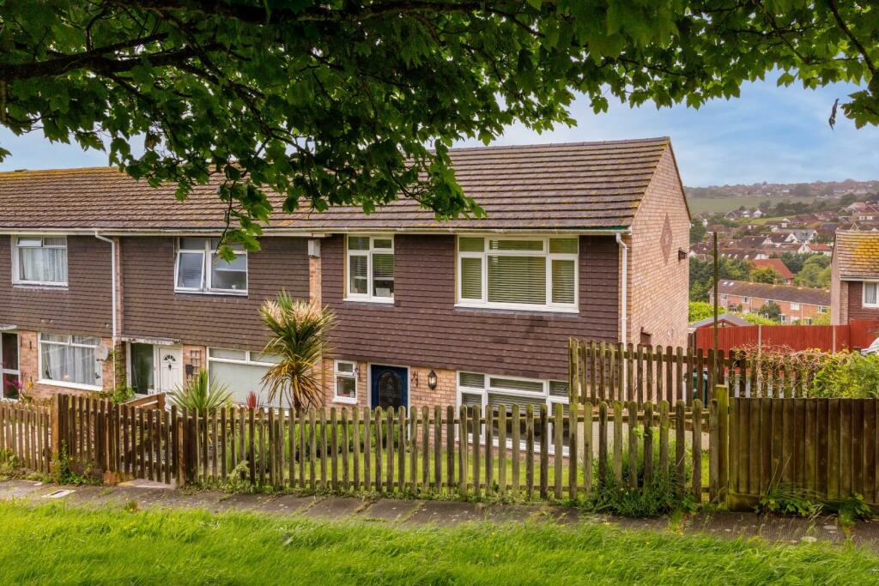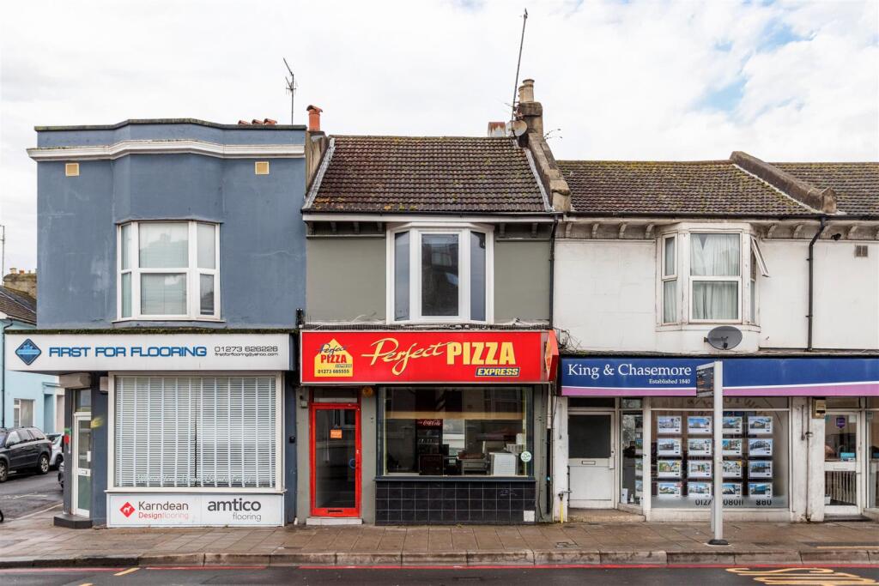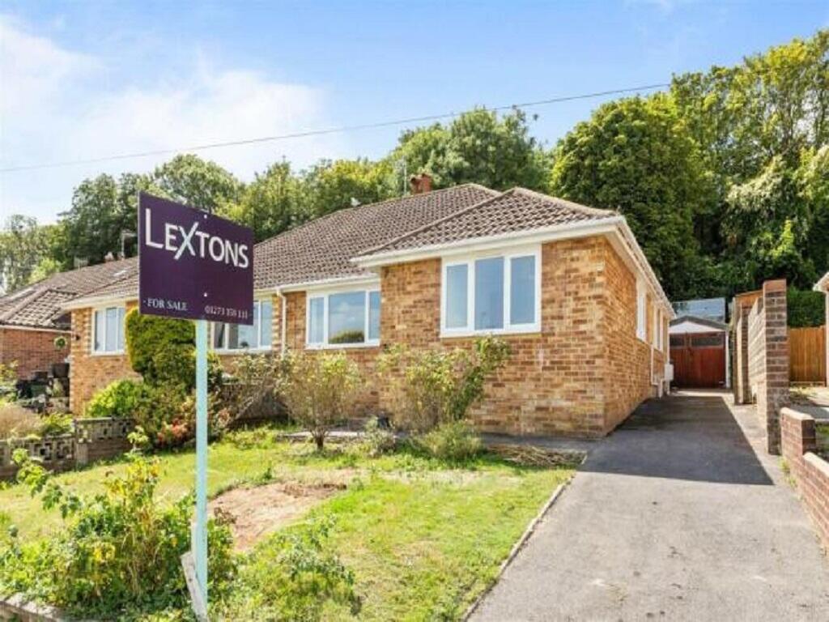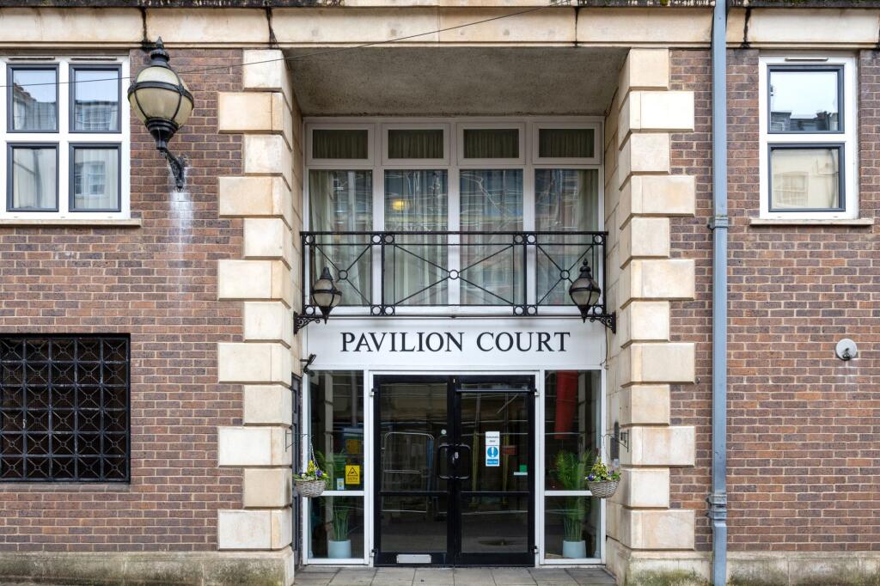ROI = 10% BMV = 14.99%
Description
*** GUIDE PRICE £350,000-£375,000 *** Enjoying an enviable position opposite the fields of the South Downs with delightful panoramic views to the rear of the surrounding area towards the sea. A three bedroom family size home with generously sized south-facing garden and off-road parking space at the front. The interior would benefit from cosmetic updating, ideal for those looking for a blank canvas to put their own stamp on. Fully double glazed and gas central heated with a new combi boiler installed in 2023. The bathroom has been recently upgraded with a walk-in shower, the conservatory at the rear has heating and is currently used as a dining room, and there is also a useful utility room adjacent to the kitchen. Great location for those that appreciate the outdoors and walking on the Downs with easy access to the A27 as well as central Brighton with frequent buses nearby running directly to the city centre. Close to The Downs Hotel serving traditional pub food and also within easy reach of local shops and schools. No onward chain. Approach - Off-road parking space, lawned front garden with picket fenced boundaries. Footpath and steps with handrail leading to paved front patio and main entrance. Entrance Hall - Stairs ascend to first floor. Lounge/Dining Room - 7.45m x 3.42m (24'5" x 11'2") - Marble fireplace and hearth, three windows and door into: Conservatory - 5.75m x 2.54m (18'10" x 8'3") - Currently used as a dining room. Double glazed with patio doors to garden, radiator and wall lights. Kitchen - 3.25m x 2.15m (10'7" x 7'0") - Units at eye and base level, worktops with metro-tiled splashbacks, stainless steel sink with mixer tap and drainer. Three larder-style cupboards, space for dishwasher, cooker and washing machine. Window to front and opening through to: Utility Room - Larder-style cupboard, worktop, space for fridge/freezer, door leads to: Front Porch - With a separate street entrance, "Vaillant" combi boiler (2023), ideal storage for bicycles. First Floor Landing - Window to front overlooking the Downs, entrance to loft. Bedroom - 4.01m x 3.05m (13'1" x 10'0") - Window to rear with stunning panoramic views of the surrounding area and sea beyond. Bedroom - 3.36m x 3.08m (11'0" x 10'1") - Window to rear with stunning panoramic views of the surrounding area and sea beyond, large built-in cupboard. Bedroom - 2.61m x 2.51m (8'6" x 8'2") - Window to front overlooking the Downs. Shower Room - Replaced in 2023. Shower enclosure with raised shower head and hand-held shower on riser, tiled surround, wash basin with mixer tap and storage cupboard below, heated towel rail. Separate Wc - Wash basin with mixer tap, low-level WC with bidet attachment, push button flush and concealed cistern. South-Facing Garden - Generously sized with panoramic views towards the sea. Paved patio area, mostly lawned with planting areas stocked with shrubs and two sheds. Fenced and hedged boundaries.
Find out MoreProperty Details
- Property ID: 153545279
- Added On: 2024-10-16
- Deal Type: For Sale
- Property Price: £350,000
- Bedrooms: 3
- Bathrooms: 1.00
Amenities
- Opposite the South Downs
- Delightful Panoramic Views at the Rear Towards the Sea
- Three Bedroom Family Home
- Generously Sized South-Facing Garden
- Off-Road Parking Space
- Requires Cosmetic Refreshment
- Conservatory (Currently Used as Dining Room)
- Recently Upgraded Shower Room & WC
- New Boiler 2023
- NO ONWARD CHAIN

