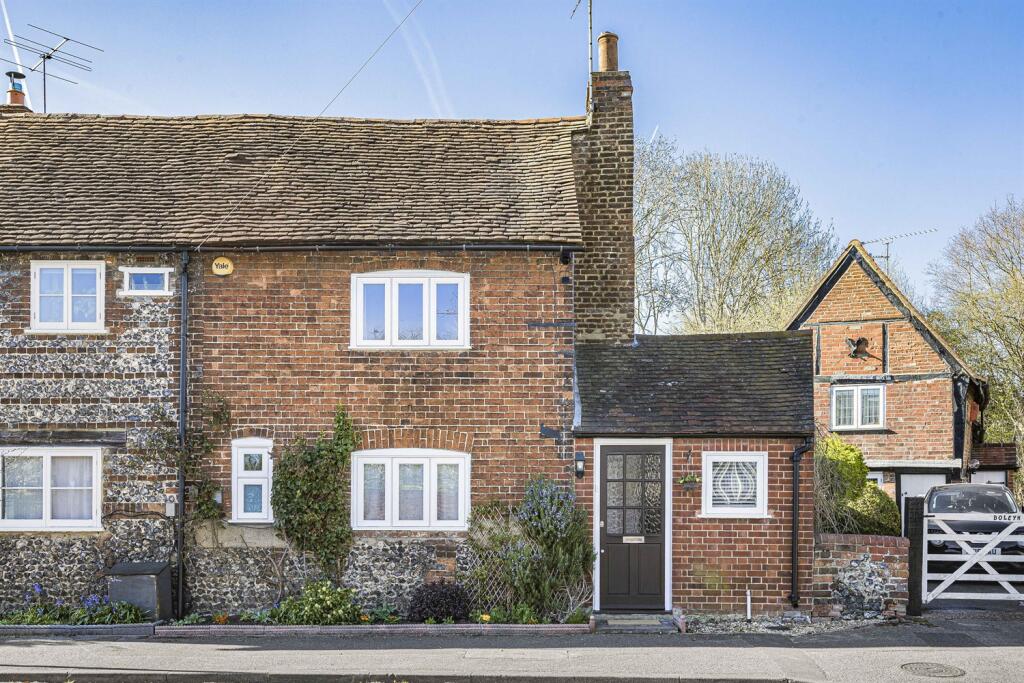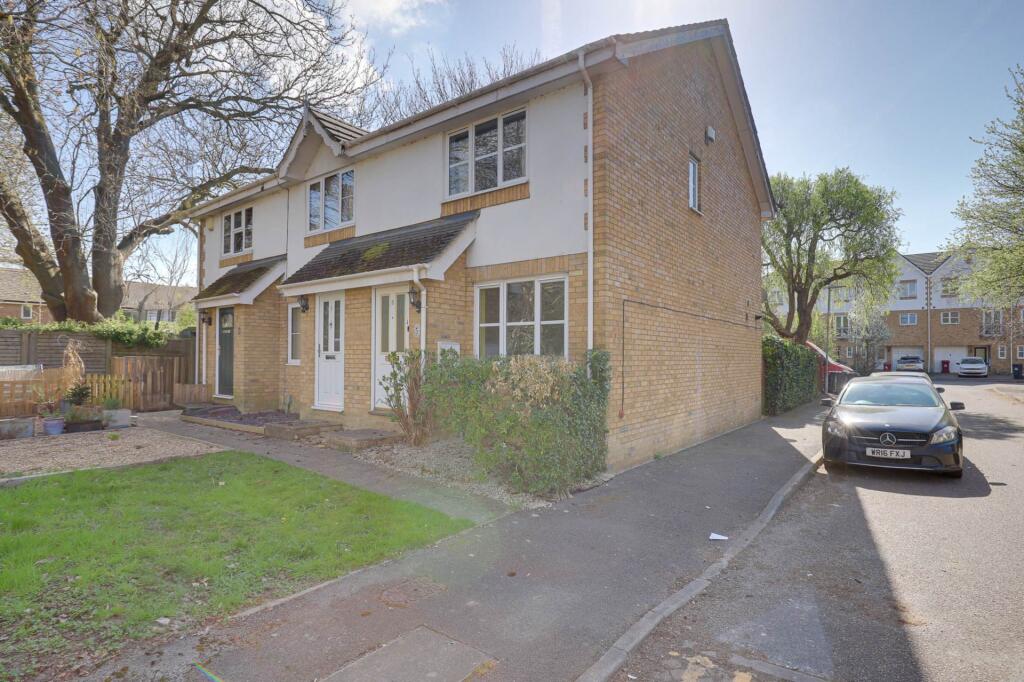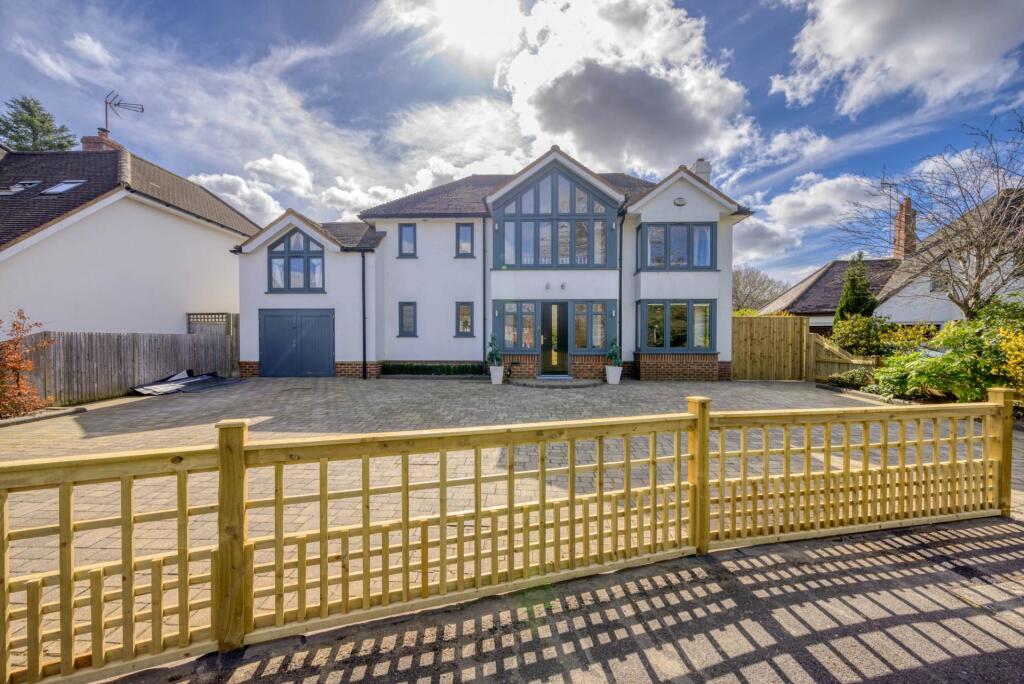ROI = 6% BMV = -4.77%
Description
A delightful extended Grade II listed character cottage originally built in 1731 and having been carefully and superbly renovated in recent years returning much character and charm and occupying a superb walled rear garden in a convenient location within a mile of both Caversham centre and Reading Railway Station SITUATION Caversham is situated just north of the River Thames, offering a wide range of shops, bars and restaurants, together with excellent schooling. Reading Station servicing London (Paddington 25 minutes) is within half a mile of Caversham Bridge and has been further complemented with the arrival of Crossrail. Emmer Green & Caversham Heights border the South Oxfordshire countryside, with a choice of golf courses and the additional Mapledurham Gym & Rivermead Sports Complex on Caversham borders LISTED BUILDINGS Buildings are given a listed status to mark their historical and architectural interest and to protect them from damage and inappropriate alterations which may detract from their special interest. When a building is listed, consent is required for work that will alter the external appearance and also that which will change it internally, work usually requiring consent includes replacing windows and doors, removing internal walls and changing fireplaces. Your local authorities' conservation officer will advise you in detail on what will require consent on your property ENTRANCE Paved step with front door to KITCHEN/BREAKFAST ROOM Beautifully fitted dual aspect room comprising Belfast sink unit, with oak work surfaces and tiled surrounds. Range of both floor standing and wall mounted eye level units with inset range cooker, plumbing for dishwasher, appliance space for fridge/freezer. Authentic wooden framed double glazed windows, door to garden and vaulted ceiling, warm air floor heater, latched door to LIVING ROOM With dual aspect authentic wooden framed double glazed windows, exposed brick fireplace with wood burning stove, exposed beams, radiator, latched door to CLOAKROOM With W.C., front aspect window, wash hand basin and plumbing for washing machine LANDING Latched door from living room with staircase to first floor BEDROOM ONE Double bedroom with dual aspect authentic wooden framed double glazed windows, radiator, exposed beams and door to EN SUITE SHOWER ROOM Comprising double width shower, wash hand basin, W.C., exposed beams, latched door to STAIRCASE TO SECOND FLOOR LANDING With hanging space, alcove and latched door to BEDROOM TWO ATTIC ROOM With side aspect window, exposed beams, radiator REAR GARDEN At the rear of the property is a delightful garden with pea shingled area for outside seating and dining, enclosed by mature sleepers extending to lawned gardens with pitched roof timber shed and timber home office with under floor heating, light and power. The gardens are fully enclosed by old brick and flint wall and further brick retained wall enjoying a secluded aspect, outside water tap. There is also a rear gate providing access to neighbouring property for maintenance OUTSIDE To the front of the property is a small front bedded garden area well stocked with specimen shrubs TENURE Freehold SCHOOL CATCHMENT Thameside Primary School Highdown School and Sixth Form Centre COUNCIL TAX Band C FREE MORTGAGE ADVICE We are pleased to be able to offer the services of an Independent Mortgage Adviser who can access over 2,500 mortgage rates from leading Banks and Building Societies. For a free, no obligation discussion or quote, please contact Stuart Milton, our mortgage adviser, on . LOCATION This image is for indicative purposes and cannot be relied upon as wholly correct
Find out MoreProperty Details
- Property ID: 160170959
- Added On: 2025-04-02
- Deal Type: For Sale
- Property Price: £385,000
- Bedrooms: 2
- Bathrooms: 1.00
Amenities
- Fine character cottage Grade II listed
- Many period features including exposed beams
- Full of character and charm
- Carefully renovated in recent years
- Delightful walled rear garden with home office
- Excellent internal presentation
- Living room
- Kitchen/breakfast room with vaulted ceiling
- Two bedrooms including top floor attic room
- En suite shower room



