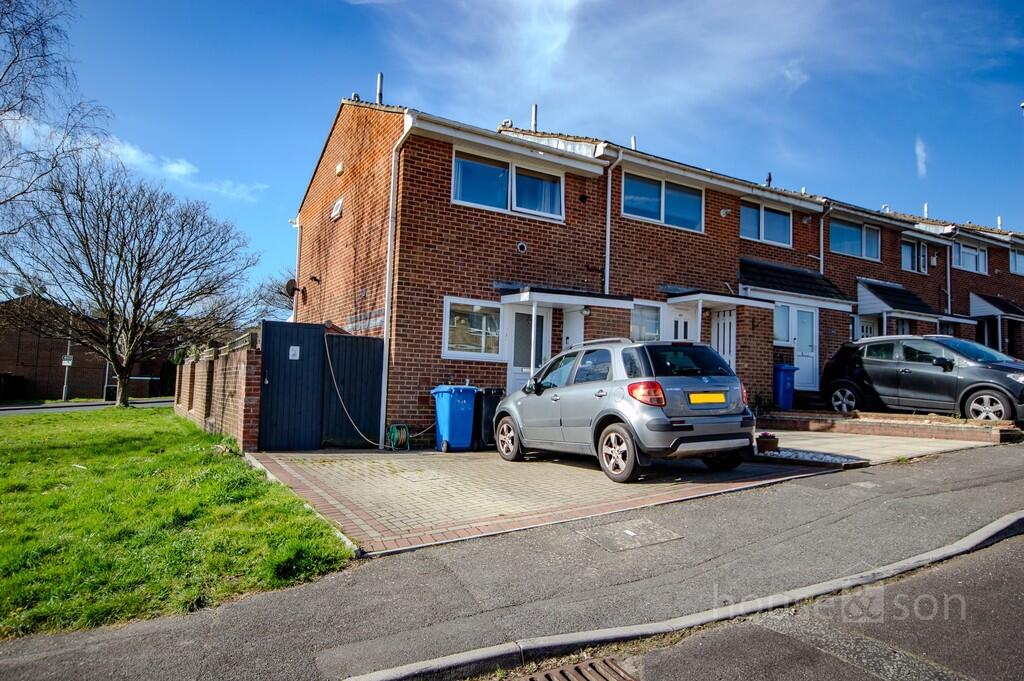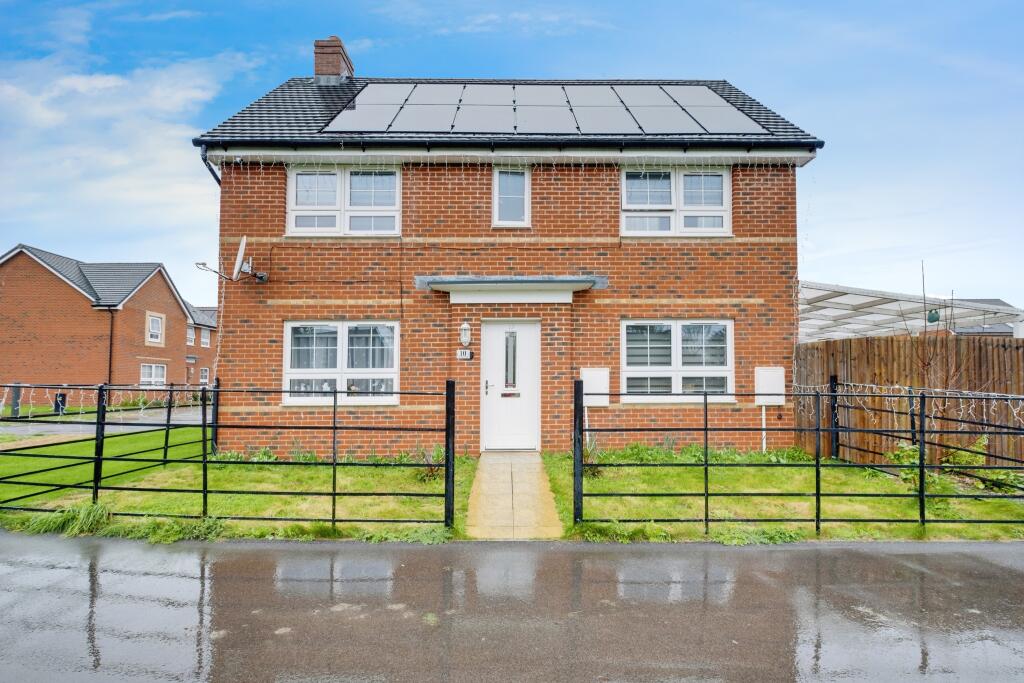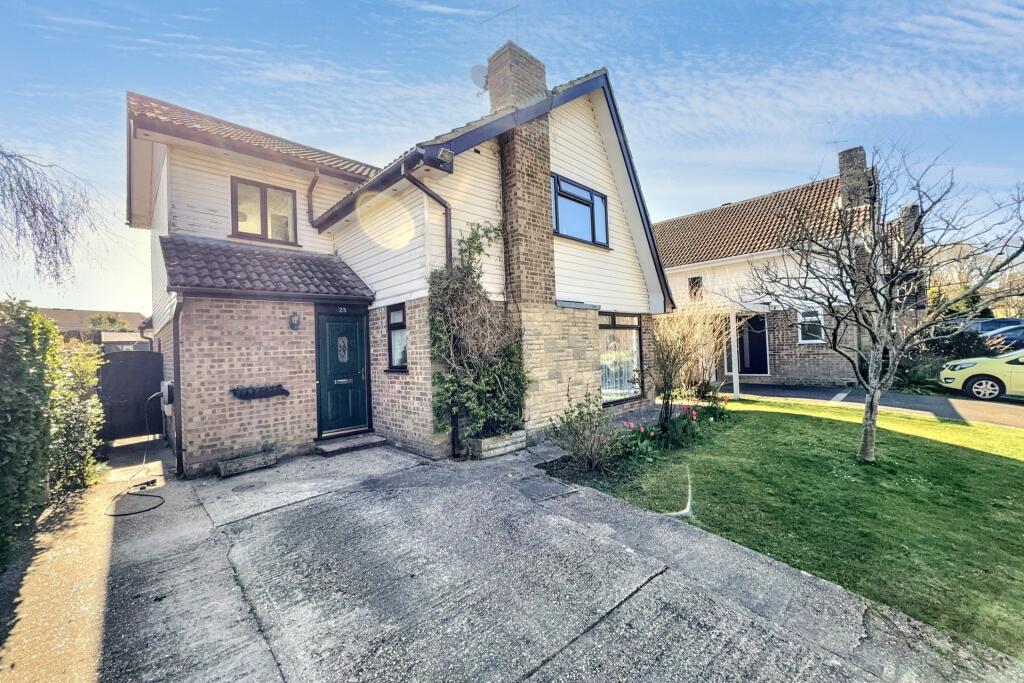ROI = 7% BMV = -0.98%
Description
HOUSE & SON House & Son - Residential Sales, Lettings, Property Management, Surveys & Valuation Leading Independent Property Professionals Since 1939 Well-presented two-bedroom End-of-Terrace Home in Bearwood, Bournemouth A fantastic opportunity to acquire a beautifully maintained two-bedroom end-of-terrace home in the ever-popular Bearwood area of Bournemouth. Ideal for first-time buyers, downsizers, or investors, this property is offered in immaculate, turn-key condition, with a range of modern upgrades, a private south-facing garden, and off-road parking. Property Features: Modern Fitted Kitchen - A stylish and well-equipped kitchen featuring integrated appliances, including an electric fan oven, four-ring gas hob, washing machine, and fridge/freezer. Designed for both practicality and aesthetics. Comfortable Living Room - A spacious and inviting lounge featuring a modern gas fire set within a quartz mantle and hearth, complemented by under-stairs storage for added convenience. Versatile Conservatory - A contemporary addition, fully heated with power and lighting, providing an adaptable space for dining, relaxation, or home working. Two Generous Double Bedrooms - The principal bedroom benefits from a bright south-facing aspect, while the second bedroom features built-in storage and houses the efficient gas-fired combination boiler. Contemporary Bathroom - A well-appointed suite featuring a P-shaped bath with shower and screen, a WC integrated into a vanity unit, and a wash hand basin, all complemented by tasteful tiling. External & Practical Features: Off-Road Parking - Space for two vehicles with a dropped kerb, plus an additional allocated community parking space. Private South-Facing Garden - Designed for low maintenance, featuring AstroTurf and a side patio extending from front to back, ideal for outdoor seating and entertaining. Timber Shed - Less than a year old, providing valuable extra storage. Gated Side Access & Storm Porch - Enhancing both security and practicality. Prime Location & Amenities: A short stroll to the local park, perfect for leisure and outdoor activities. Within walking distance of shops and well-serviced bus routes, ensuring excellent connectivity. Conveniently located for access to reputable schools, transport links, and a range of leisure facilities. Additional Information: Council Tax Band: (Insert Band) EPC Rating: (Insert Rating) Approximate Garden Size: (Insert if known) Asking Price: Offers in Excess of £275,000 This well-appointed home offers a superb blend of modern living, convenience, and a desirable location. Viewing is highly recommended to fully appreciate all that is on offer. RECEPTION HALLWAY 7' 9" x 5' 9" (2.36m x 1.75m) KITCHEN 7' 9" x 5' 9" (2.36m x 1.75m) LOUNGE 14' 7" x 11' 10 into chimney recess" (4.44m x 3.61m) CONSERVATORY 9' 11" x 9' 0" (3.02m x 2.74m) BEDROOM ONE 11' 11" x 9' 0" (3.63m x 2.74m) BEDROOM TWO 10' 6into door recess" x 8' 9 plus recess" (3.2m x 2.67m) BATHROOM SOUTH-FACING GARDEN OFF ROAD PARKING ALLOCATED PARKING
Find out MoreProperty Details
- Property ID: 160166879
- Added On: 2025-04-03
- Deal Type: For Sale
- Property Price: £275,000
- Bedrooms: 2
- Bathrooms: 1.00
Amenities
- MODERN END OF TERRACED HOUSE
- SPACIOUS LOUNGE
- SOUTH-FACING CONSERVATORY
- SOUTH-FACING GARDEN
- MODERN FITTED KITCHEN
- MODERN FITTED BATHROOM
- OFF ROAD PARKING & ALLOCATED PARKING
- NOT TO BE MISSED



