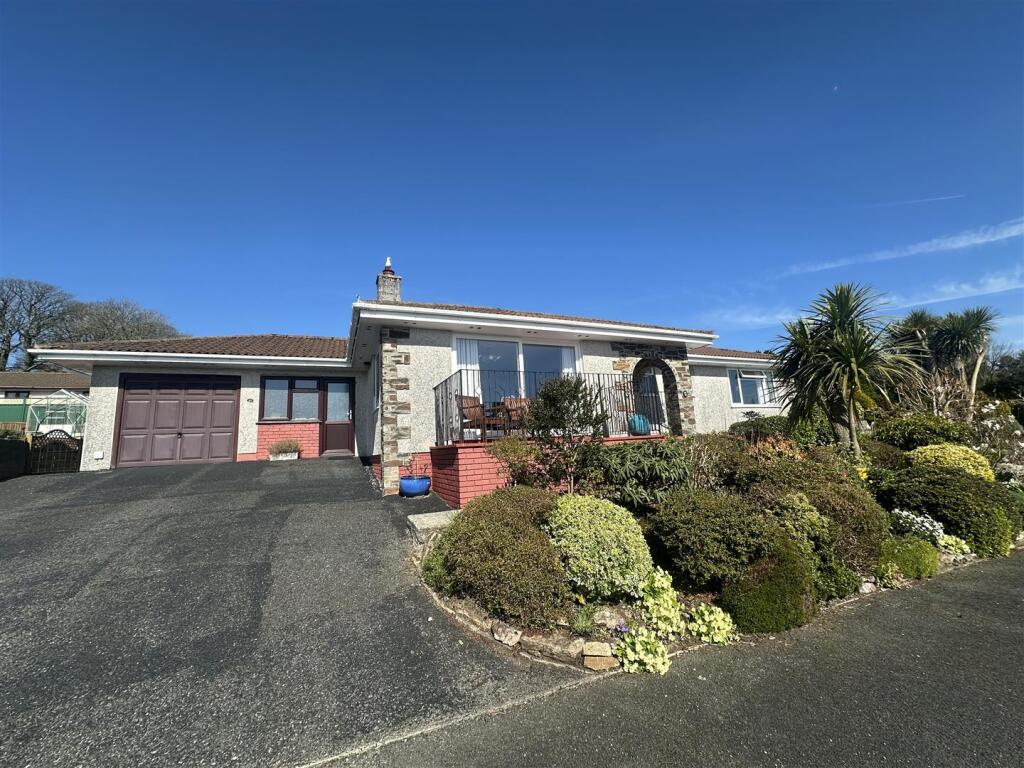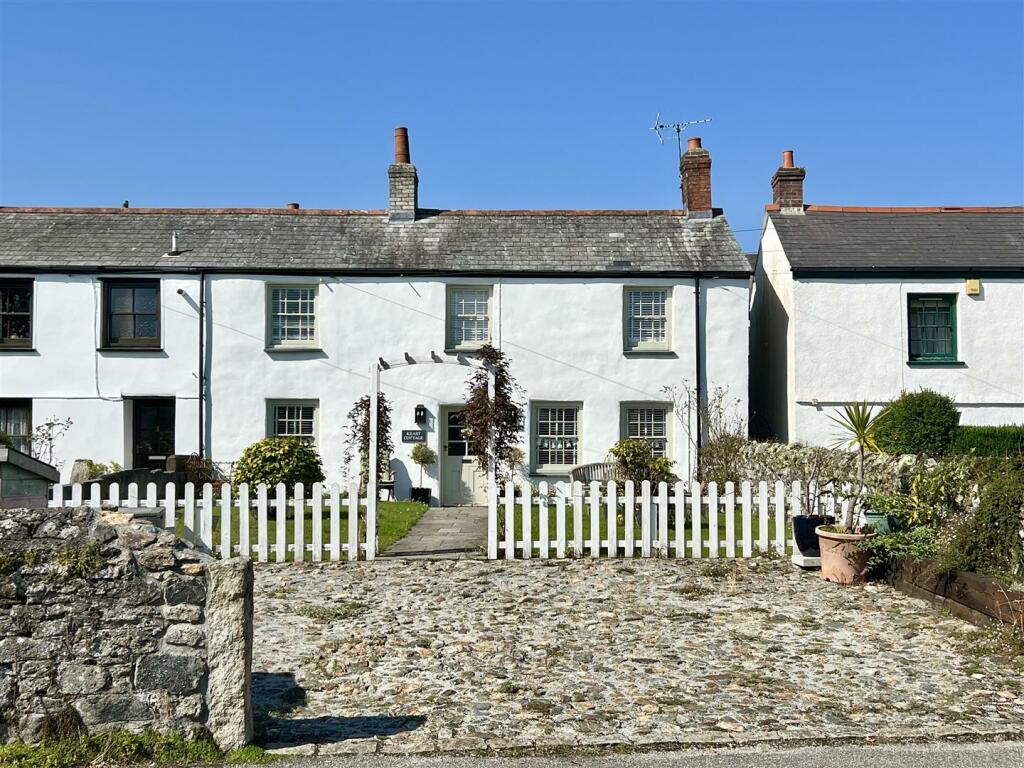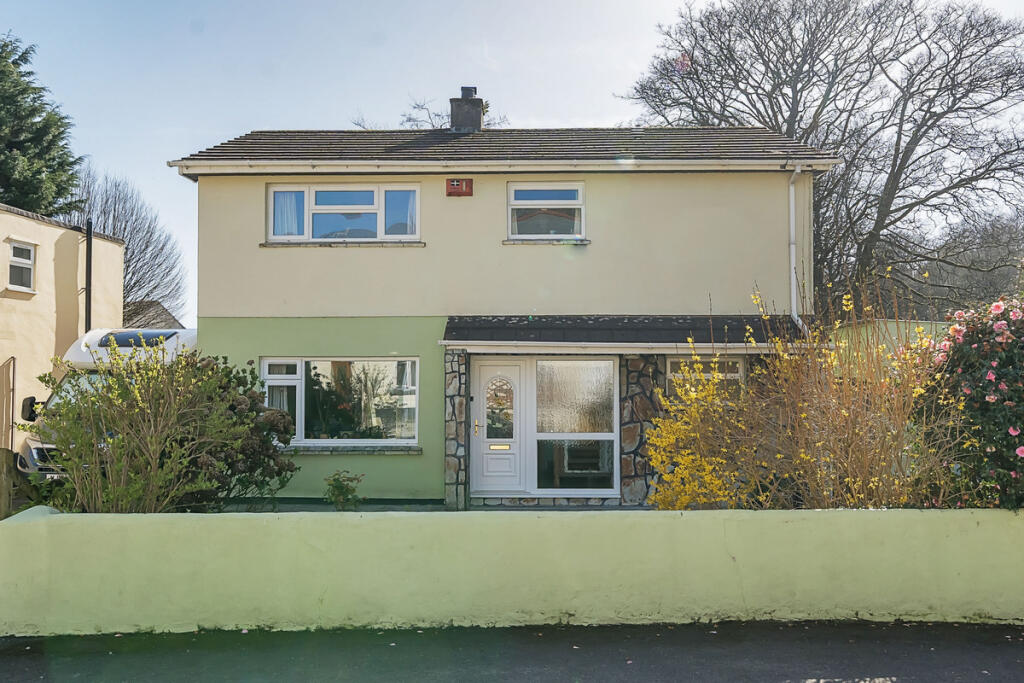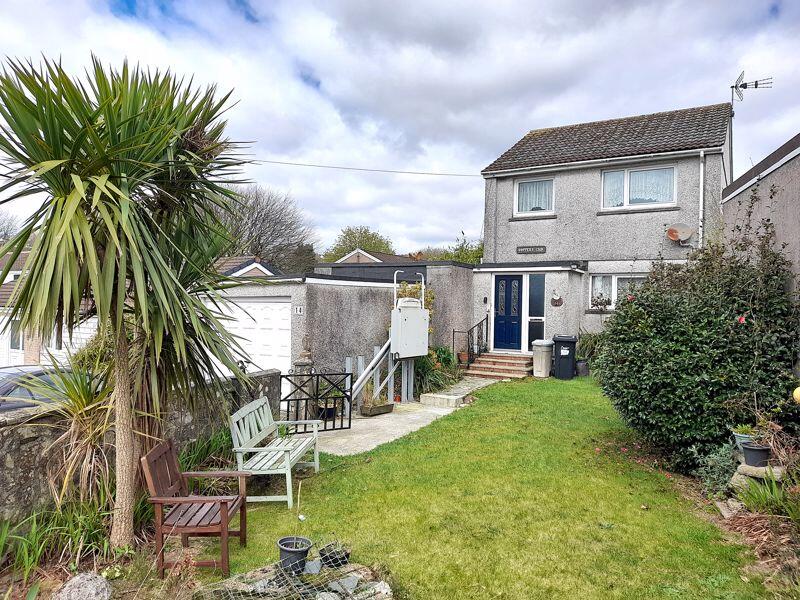ROI = 3% BMV = -14.53%
Description
This spacious three double-bedroom home is located in one of St Austell's most desirable areas with wide, expansive views out over St Austell Bay and the sea beyond. Positioned in a small, selective cul-du-sac of executive-style, detached bungalows and houses, with well-proportioned accommodation, large garage and workshop, set in well-tended gardens and within walking distance of the town centre. Property - Millerson is delighted to offer this substantial, three double-bedroom (one with ensuite), detached bungalow with great views out over St Austell Bay and the sea beyond. The accommodation comprises reception hall, spacious living room with views out over playing fields and St Austell Bay, with an impressive stained glass window to the side, dining room, kitchen, conservatory, utility room, large garage, main bedroom with ensuite and two further double bedrooms and family bathroom. The property has gas central heating and a positive air circulation system and benefits from Upvc facias and guttering for easy maintenance. Location - This is such a desirable residential location, with a small and select range of high-quality, individual properties, about a mile from the town centre where there is an extensive range of shopping, business facilities and a cinema and, even closer, are the local sports centre and railway station. The area has much to offer within a short drive away including stunning scenery and the picturesque harbours of Charlestown, Fowey and Mevagissey, many walks around the clay trails, Eden Project and the Lost Gardens of Helligan. The City of Truro is a about 14 milles away and hosts an extensive range of retail outlets, restaurants and various businesses. Accommodation Comprises - Measurements are approximate. Reception Hall - Double-glazed front door, laminate wood flooring, double cloaks cupboard, Cloakroom/Wc - 2.22m x 0.95m (7'3" x 3'1") - Tiled walls, close-coupled WC, pedestal wash basin, double-glazed window to front aspect, panelled radiator, laminate flooring. Living Room - 5.90m x 4.85m (19'4" x 15'10") - An impressive room, with large double-glazed patio doors to the terrace with great views out over St Austell Bay and the sea, double-glazed stained glass to side aspect, TV plinth, open fire with stone surround and hearth, shelf to side, skimmed and coved ceilings, two panelled radiators and wall lights. Dining Room - 3.62m x 2.96m (11'10" x 9'8") - Laminate flooring, panelled radiator, double-glazed patio doors to: Conservatory - 3.23m x 2,73m (10'7" x 6'6",239'6") - Double panelled radiator, laminate flooring, double-glazed windows to three sides over the garden and double-glazed patio doors to rear terrace, laminate flooring, wall ligh.ts Kitchen - 3.61m x 2.60m (11'10" x 8'6") - An extensive kitchen with range of wood-fronted base units with work tops, one and half bowl sink unit with mixer taps, space for dishwasher and fridge, possible breakfast bar, built-in eye-level hob, four ring electric hob and extractor hood over, part-tiled walls, larder cupboard, double-glazed window to rear aspect Utility Room - 3.63m x 1.77m (11'10" x 5'9") - Range of base units and worktops, single drainer steel sink unit, panelled radiator, space for washing machine, double-glazed window to rear aspect and door to rear garden and into garage. Innerhall - Panelled radiator, access to loft space, airing cupboard with radiator. Main Bedroom - 3.62m x 2.63m (11'10" x 8'7") - Double-glazed window to front aspect with views out over the bay, two double wardrobes, range of further built-in furniture with cupboards and bedside cabinets, double panelled radiator, power points, door to: Ensuite - 2.27m x 1.33m (7'5" x 4'4") - With shower cubicle with mixer taps, pedestal wash basin, close-coupled WC, electric radiator, tiled floors, laminate flooring, double-glazed window to side aspect, wall-mounted medicine cabinet with mirrored doors. Bedroom Two - 3.59m x 3.30m (11'9" x 10'9") - With panelled radiator, vanity unit with inset wash basin, built-in cupboard, power points, double-glazed window to rear aspect. Bedroom Three - 3.66m x 2.70m (12'0" x 8'10") - Panelled radiator, double-glazed window to rear aspect, power points. Bathroom - 2.65m x 1.97m (8'8" x 6'5") - Tiled walls, laminate flooring, corner bath, bidet, close-coupled WC, double-glazed obscure window to front aspect, panelled radiator, inset shower cubicle with shower mixer, shaver socket. Double Garage - 5.57m x 5.51m (18'3" x 18'0") - With electric up and over door, pedestrian door and window to front and windows to rear, electric car charging point, gas boiler, power and light. Outside - To the front there is a double driveway providing parking for up to four cars leading to the garage, open-plan garden with rockery garden, well-stocked with shrubs, mature palm trees and many flowers, side path and side garden with garden shed. The rear garden is a real gem, created by the present owners with a well-stocked rockery, lawn area, magnolia shrubs, raised patio with views out to sea, and a sheltered lower terrace ideal for alfresco dining. Outside tap. Material Information - Verified Material Information Council tax band: E Tenure: Freehold Property type: Bungalow Property construction: Standard form Electricity supply: Mains electricity Solar Panels: No Other electricity sources: No Water supply: Mains water supply Sewerage: Mains Heating: Central heating Heating features: Double glazing Broadband: FTTP (Fibre to the Premises) Mobile coverage: O2 - Great, Vodafone - Good, Three - Good, EE - Good Parking: Garage and Driveway Building safety issues: No Restrictions - Listed Building: No Restrictions - Conservation Area: No Restrictions - Tree Preservation Orders: None Public right of way: No Long-term area flood risk: No Coastal erosion risk: No Planning permission issues: No Accessibility and adaptations: None Coal mining area: No Non-coal mining area: Yes Energy Performance rating: D All information is provided without warranty. Contains HM Land Registry data © Crown copyright and database right 2021. This data is licensed under the Open Government Licence v3.0. The information contained is intended to help you decide whether the property is suitable for you. You should verify any answers which are important to you with your property lawyer or surveyor or ask for quotes from the appropriate trade experts: builder, plumber, electrician, damp, and timber expert.
Find out MoreProperty Details
- Property ID: 160134914
- Added On: 2025-04-02
- Deal Type: For Sale
- Property Price: £575,000
- Bedrooms: 3
- Bathrooms: 1.00
Amenities
- INDIVIDUAL DETACHED BUNGALOW
- PANORAMIC BAY VIEWS
- DOUBLE GARAGE WITH ELECTRIC CHARGING POINT
- THREE BEDROOMS (ONE ENSUITE)
- CONSERVATORY
- BEAUTIFUL TENDED GARDENS
- POPULAR RESIDENTIAL LOCATION
- AMPLE PARKING
- LARGE LIVING ROOM
- SCAN QR FOR MATERIAL INFORMATION




