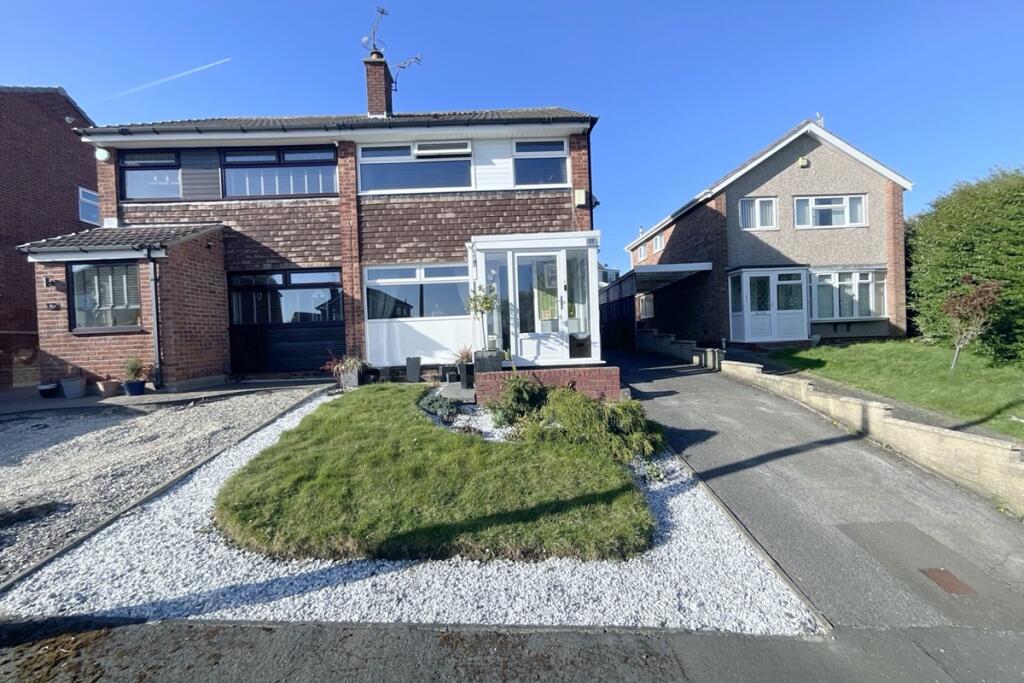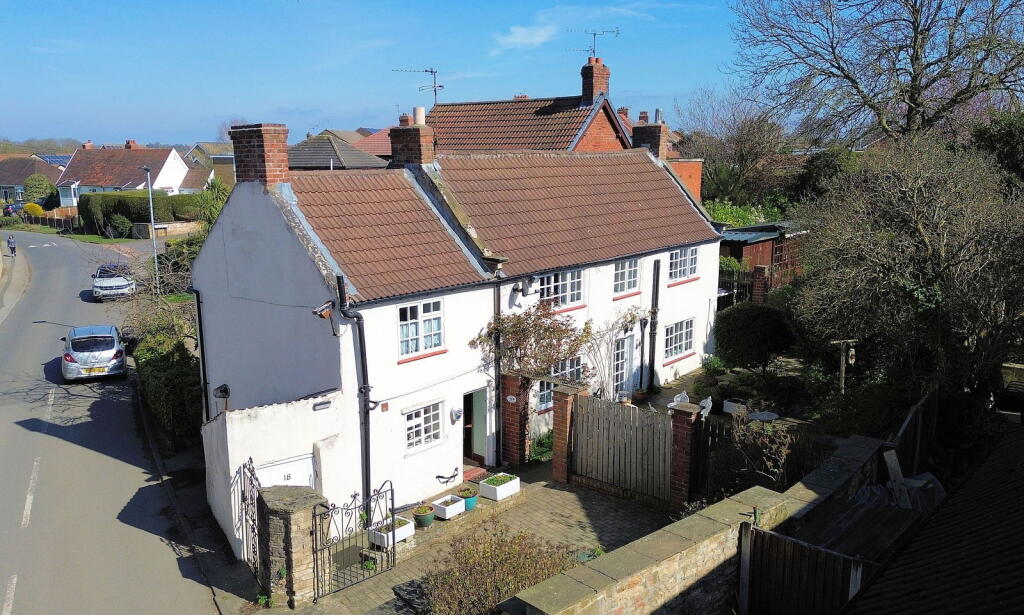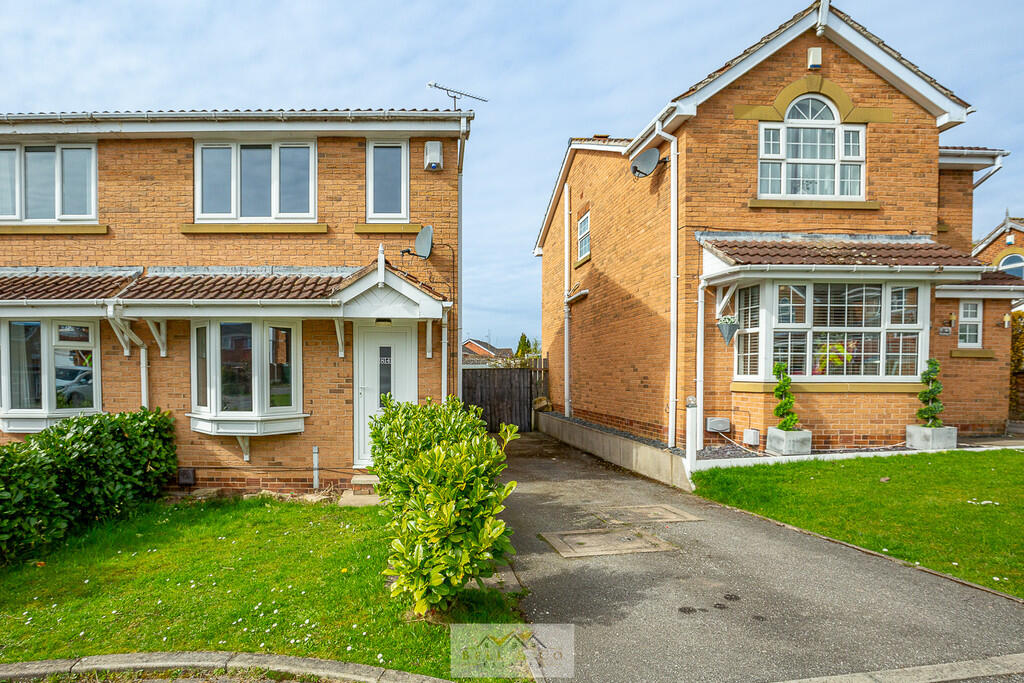ROI = 6% BMV = 0.66%
Description
** GUIDE PRICE £250,000 - £260,000 ** This beautifully presented EXTENDED three-bedroom semi-detached property offers an exceptional standard of living, combining contemporary elegance with practical family living. Upon arrival, you are welcomed by a stylish glass-fronted porch leading into a sophisticated lounge, impeccably decorated with a modern aesthetic and featuring a staircase to the first floor. The heart of the home is the stunning open-plan living and dining area, designed for both comfort and style, complete with a striking feature fireplace. The sleek, modern kitchen boasts high-quality fitted units, contrasting work surfaces, and integrated appliances, providing a seamless cooking and dining experience. Ascending to the first floor, you will find three well-proportioned bedrooms, each thoughtfully designed to maximize space and light. The contemporary family bathroom is finished to a high standard, featuring a pristine white suite with a bath and overhead shower, a washbasin set within a stylish vanity cabinet, and a WC. Externally, the property offers a spacious driveway with off-road parking for multiple vehicles, complemented by gated access leading to a detached garage. The low-maintenance rear garden provides a private and tranquil outdoor retreat, perfect for relaxation or entertaining. Situated in the desirable area of Aston, this home enjoys close proximity to a range of local amenities, including shops, schools, and excellent transport links. The motorway network is just a short drive away, with Rotherham Hospital, Crystal Peaks Shopping Centre, and Rother Valley Country Park all within easy reach. A rare opportunity to acquire a truly move-in-ready family home in a highly sought-after location. Early viewing is highly recommended! * ABSOLUTELY STUNNING THROUGHOUT * EXTENDED THREE BEDROOM SEMI-DETACHED * PRIVATE DRIVEWAY LEADING TO GARAGE * ENCLOSED ROAD GARDEN * CUL-DE-SAC LOACTION * GLASS FRONT FACING PORCH * MODERN FITTED KITCHEN * CONTEMPORARY FITTED BATHROOM * SOUGHT AFTER LOCATION Accommodation comprises: * Living Room: 4.5m x 4.1m (14' 9" x 13' 5") * Dining Area: 4.5m x 3.1m (14' 9" x 10' 2") * Kitchen: 4.5m x 2.1m (14' 9" x 6' 11") * Bedroom 1: 2.5m x 4.7m (8' 2" x 15' 5") * Bedroom 2: 2.5m x 2.8m (8' 2" x 9' 2") * Bedroom 3: 1.9m x 3.3m (6' 3" x 10' 10") * Bathroom: 1.8m x 1.8m (5' 11" x 5' 11") * Garage: 2.7m x 5.4m (8' 10" x 17' 9") This property is sold on a leasehold basis. The lease length is 742 years and began in 1967. Ground rent of £14.00 is charged on a yearly basis.
Find out MoreProperty Details
- Property ID: 160126445
- Added On: 2025-04-02
- Deal Type: For Sale
- Property Price: £250,000
- Bedrooms: 3
- Bathrooms: 1.00
Amenities
- ABSOLUTELY STUNNING THROUGHOUT
- EXTENDED THREE BEDROOM SEMI-DETACHED
- PRIVATE DRIVEWAY LEADING TO GARAGE
- ENCLOSED ROAD GARDEN
- CUL-DE-SAC LOACTION
- GLASS FRONT FACING PORCH
- MODERN FITTED KITCHEN
- CONTEMPORARY FITTED BATHROOM
- SOUGHT AFTER LOCATION



