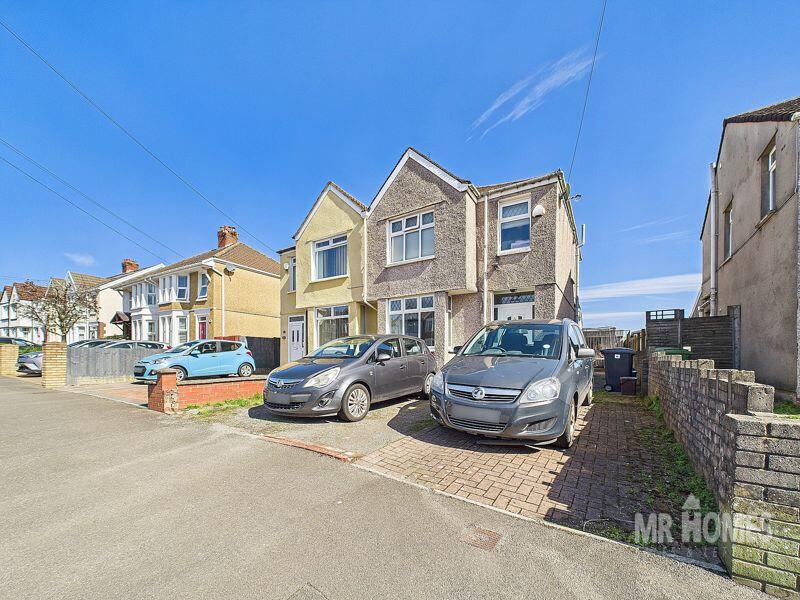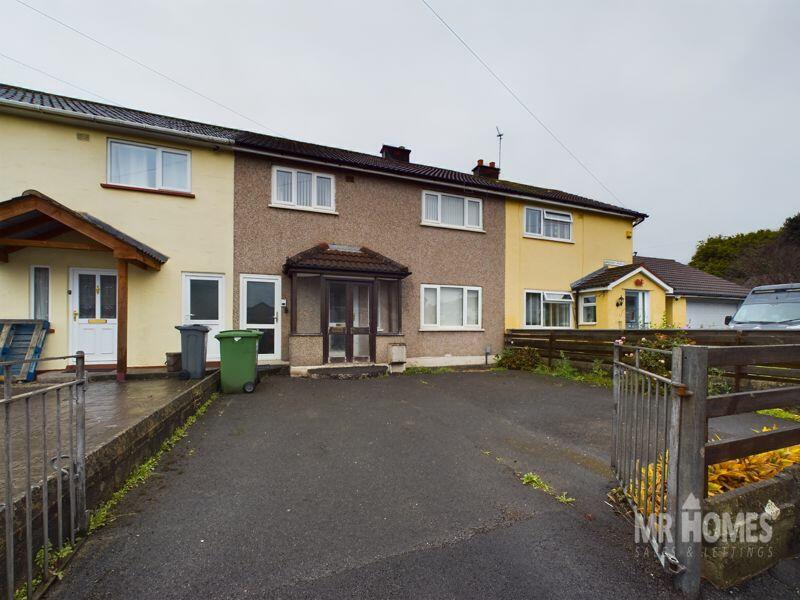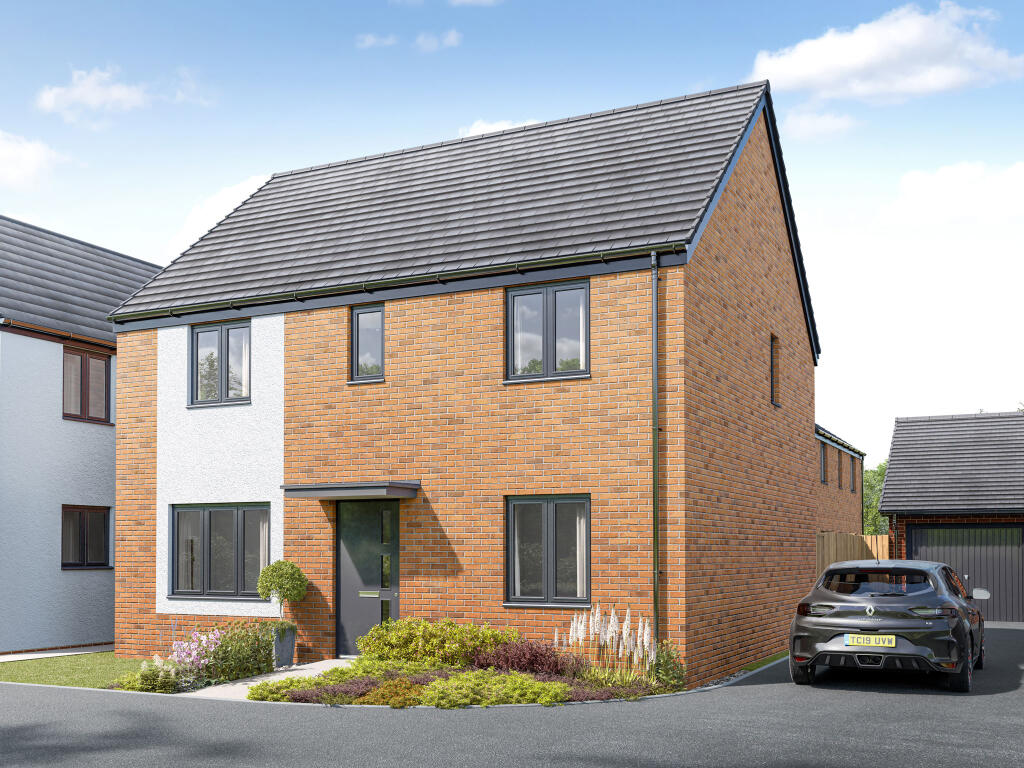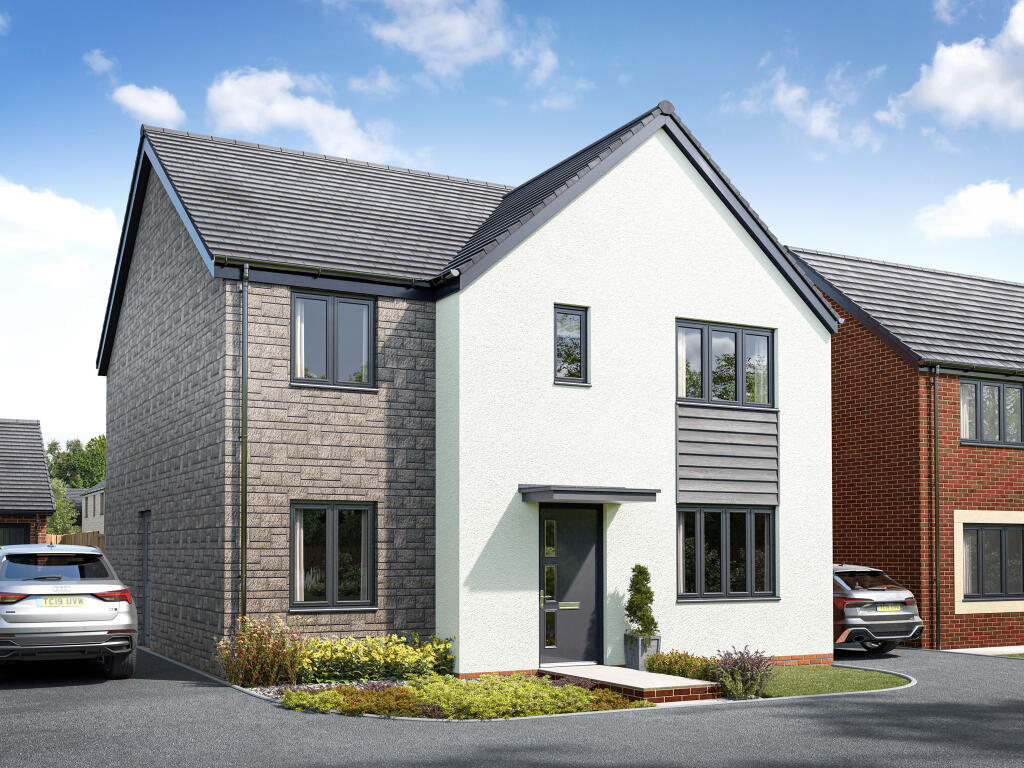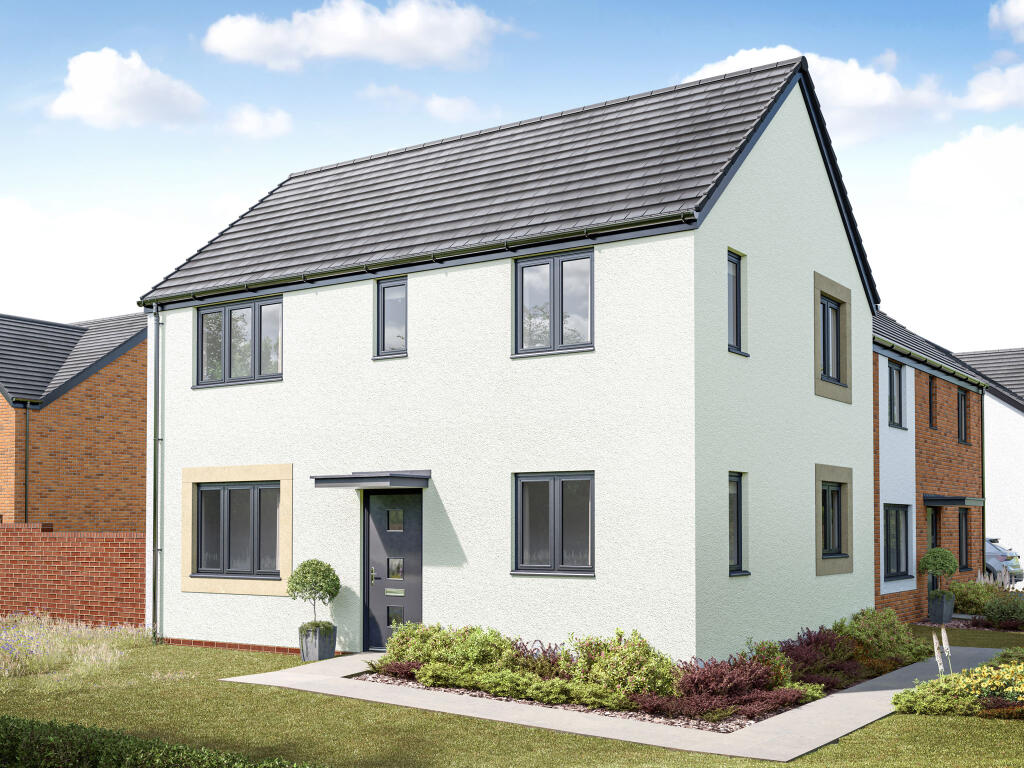ROI = 8% BMV = 5.41%
Description
*** Guide Price: £250,000 to £260,000 *** A WELL PRESENTED 3-BED SEMI-DETACHED FAMILY HOME - DOUBLE BAY-FRONTED - SOUGHT-AFTER LOCATION - 2x SEPARATE RECEPTION ROOMS - L-SHAPED KITCHEN - 3x BEDROOMS - FAMILY BATHROOM SUITE - DOUBLE DRIVEWAY - ENCLOSED EAST FACING REAR GARDEN - TENURE: FREEHOLD. MR HOMES are pleased to Offer FOR SALE this 3-Bed Semi-Detached Family Home, comprising in brief; Entrance Hallway, Spacious Living Room with Bay Window, Dining Room, Kitchen, Staircase to the 1st Floor Landing, Bedrooms 1, 2, 3 & a Family Bathroom Suite. The Outside Front is Low-Maintenance, Lockable Side Gate Accessing the East Facing & Enclosed Rear Garden which is also Low-Maintenance, Double Driveway to Front. The Property has uPVC Double Glazing Windows & Gas Central Heating Powered by a Worcester Compact CDI 28kw Combi-Boiler. 360 VR Tour Link > EPC Rating = D. Council Tax Band = D. Mains Electricity, Water & Sewage Connected to Mains Drains. Broadband & Mobile Signal Coverage. *** Prime Location *** The property offers easy access to a number of local amenities, schools, parks and excellent transport links Early Viewing Highly Recommended Contact Us On : option 2 To submit your offer, please visit: Make an Offer (mr-homes.co.uk) or call the Branch and speak to a member of the Sales Team FREE MORTGAGE ADVICE AVAILABLE ON YOUR REQUEST PLEASE CONTACT MR HOMES: option 4
Find out MoreProperty Details
- Property ID: 160116443
- Added On: 2025-04-02
- Deal Type: For Sale
- Property Price: £250,000
- Bedrooms: 3
- Bathrooms: 1.00
Amenities
- 3-BED SEMI-DETACHED FAMILY HOME
- DOUBLE BAY-FRONTED
- SPACIOUS LIVING ROOM
- DINING ROOM
- L-SHAPED KITCHEN
- UPSTAIRS FAMILY BATHROOM SUITE
- DOUBLE DRIVEWAY
- ENCLOSED EAST-FACING REAR GARDEN
- uPVC D/G WINDOWS & GAS C/H with COMBI-BOILER
- TENURE: FREEHOLD

