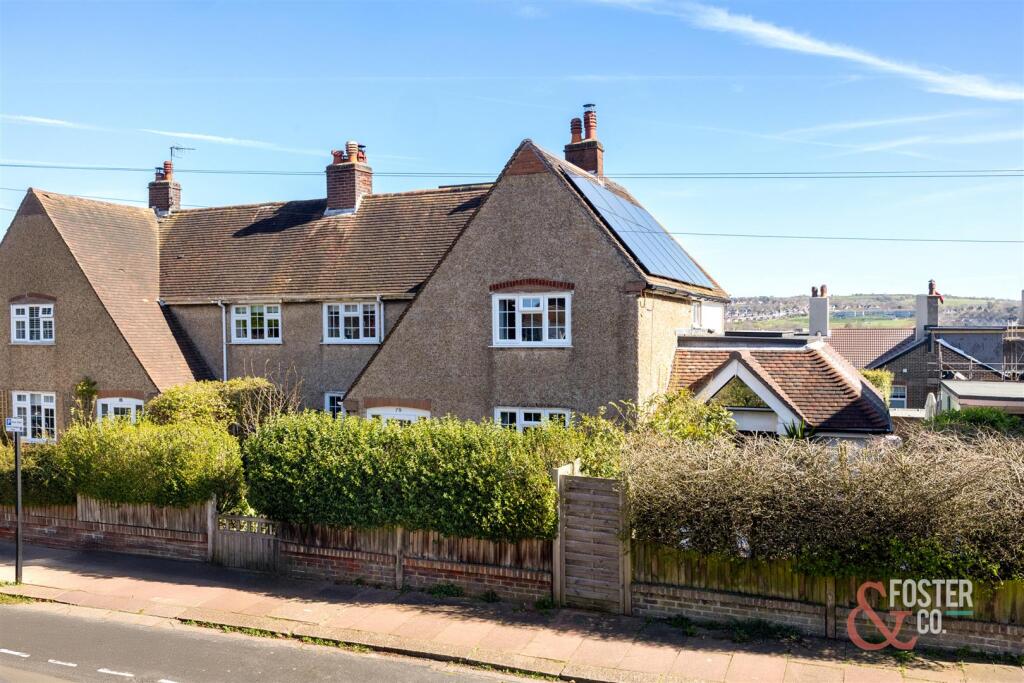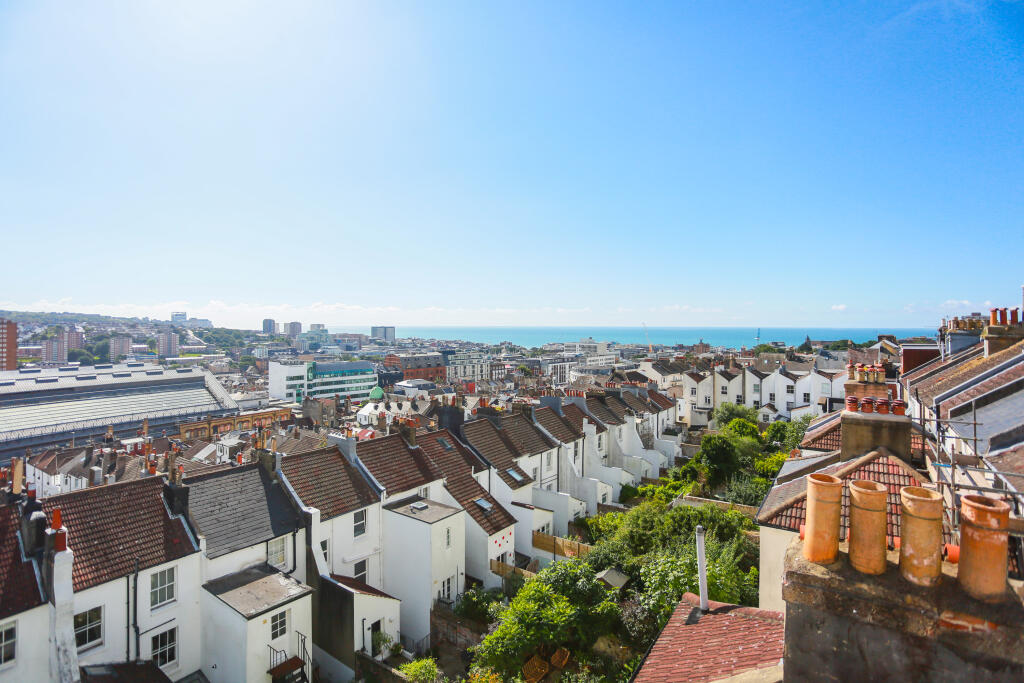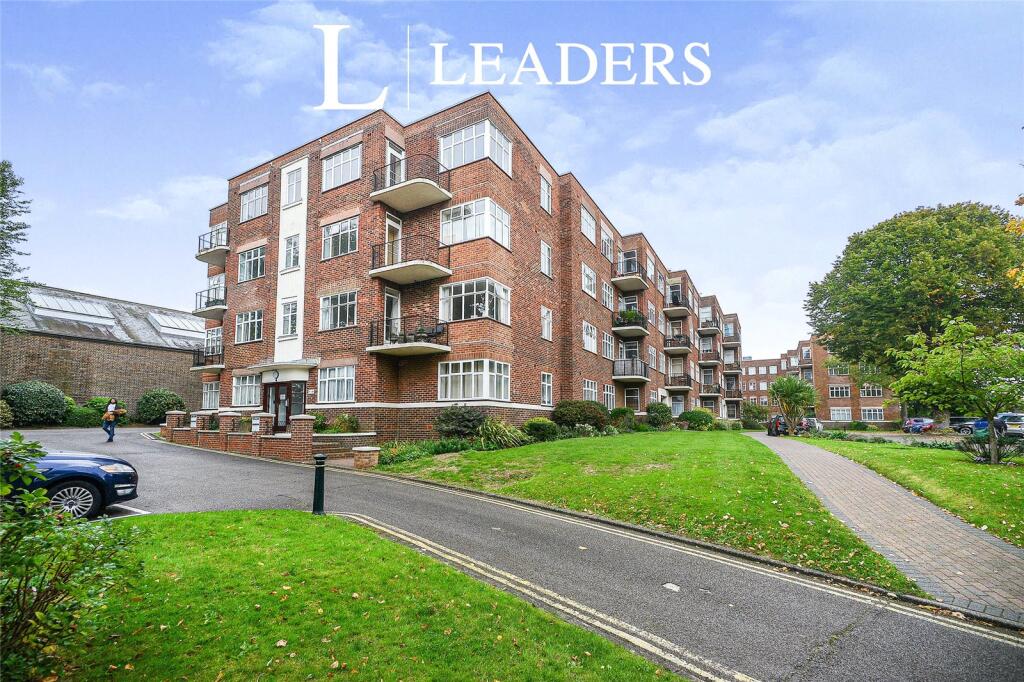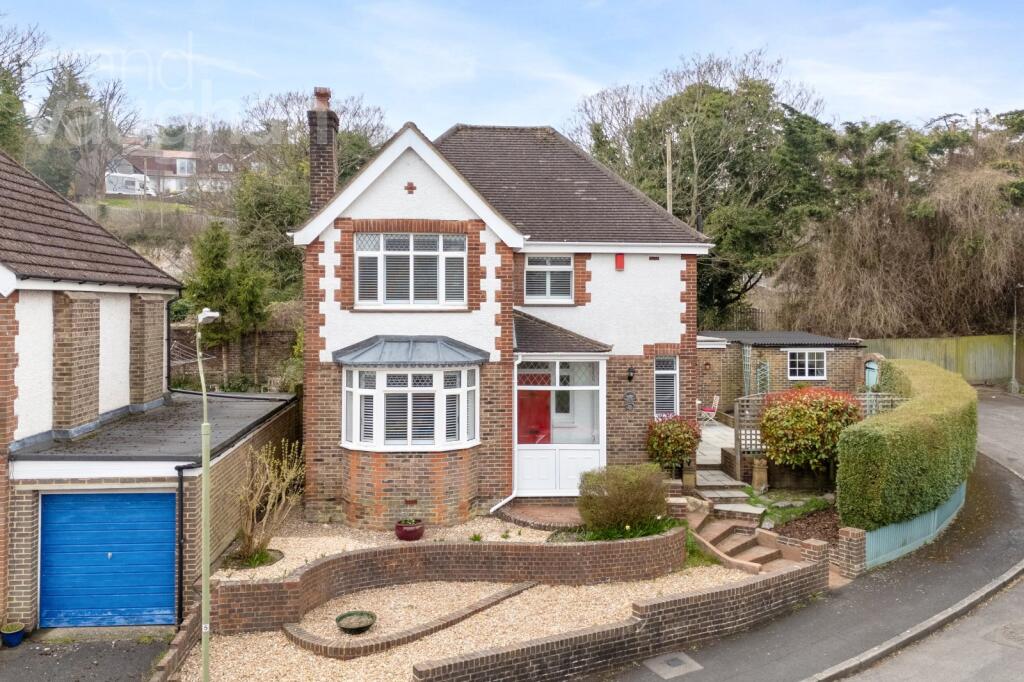ROI = 5% BMV = 1.79%
Description
This beautifully modernised and extended five-bedroom, two-bathroom semi-detached home offers over 2,145 sq ft of stylish living space. Nestled in a peaceful residential street on the Brighton & Hove border, it’s just moments from Hove Park and Seven Dials, with Preston Park station within walking distance—perfect for commuters. Combining charming period features with sleek contemporary design, this home is finished in a fresh, modern colour palette, creating an elegant yet welcoming feel throughout. This beautifully modernised and extended five-bedroom, two-bathroom semi-detached home offers over 2,145 sq ft of stylish living space. Nestled in a peaceful residential street on the Brighton & Hove border, it’s just moments from Hove Park and Seven Dials, with Preston Park station within walking distance—perfect for commuters. Combining charming period features with sleek contemporary design, this home is finished in a fresh, modern colour palette, creating an elegant yet welcoming feel throughout. Spacious & Versatile Living Areas Step through the practical entrance porch into a bright and spacious inner hall. The 24ft dual-aspect living room is a standout space, boasting original wood flooring, a wood burner, and bespoke shelving and cabinetry flanking the chimney breast. Full-height windows flood the room with natural light and offer a stunning view over the rear garden. A formal dining room with original wood flooring, a second wood burner, and a large double-glazed window overlooking the front garden provides a perfect setting for entertaining. A third versatile reception room, ideal as a playroom or home office, features bi-folding doors opening onto the garden, seamlessly connecting indoor and outdoor living. At the heart of the home is the spectacular 23ft kitchen/dining/family room, where vaulted ceilings and a large glass skylight allow natural light to pour in. The high-gloss kitchen is equipped with integrated appliances, ample work surfaces, and a breakfast bar. There’s plenty of space for formal dining, with double doors leading out to a private, front-facing patio garden—an ideal suntrap. A separate W.C. and a spacious inner hallway complete the ground floor. Generous Bedrooms & Luxurious Finishes The first floor hosts four well-proportioned bedrooms and a spacious family bathroom. The two rear-facing bedrooms offer picturesque views across the city and towards the South Downs. The principal suite occupies the entire second floor, featuring a walk-in dressing room and a luxurious en-suite shower room. Three large Velux windows provide breathtaking panoramic views over Withdean, Varndean, and the Downs. Energy Efficiency & Sustainability This home is equipped with solar panels, significantly reducing energy bills and enhancing its eco-friendly credentials. These panels help lower electricity costs while contributing to a more sustainable lifestyle, making this home not only stylish and spacious but also energy-efficient. Beautifully Landscaped Garden The rear garden is designed for relaxation and entertaining, featuring a raised decked area off the third reception room—perfect for morning coffee. A lawned section provides a great space for children to play, while the large composite deck is ideal for al fresco dining and soaking up the afternoon sun. This exceptional home offers a perfect balance of character, space, and modern living, all in a highly sought-after location. Early viewing is highly recommended.
Find out MoreProperty Details
- Property ID: 160115996
- Added On: 2025-04-02
- Deal Type: For Sale
- Property Price: £950,000
- Bedrooms: 5
- Bathrooms: 1.00
Amenities
- 5 Double Bedrooms
- 23ft Modern Kitchen Breakfast Room
- 3 Separate Reception Rooms
- Fantastic Views Of The Downs
- Lovely Lawned Rear Garden
- Private sun trap Front Garden
- Modern Family Bathroom
- Luxury En-suite Shower Room
- Solar Panels
- Potential To Create Off Street Parking




