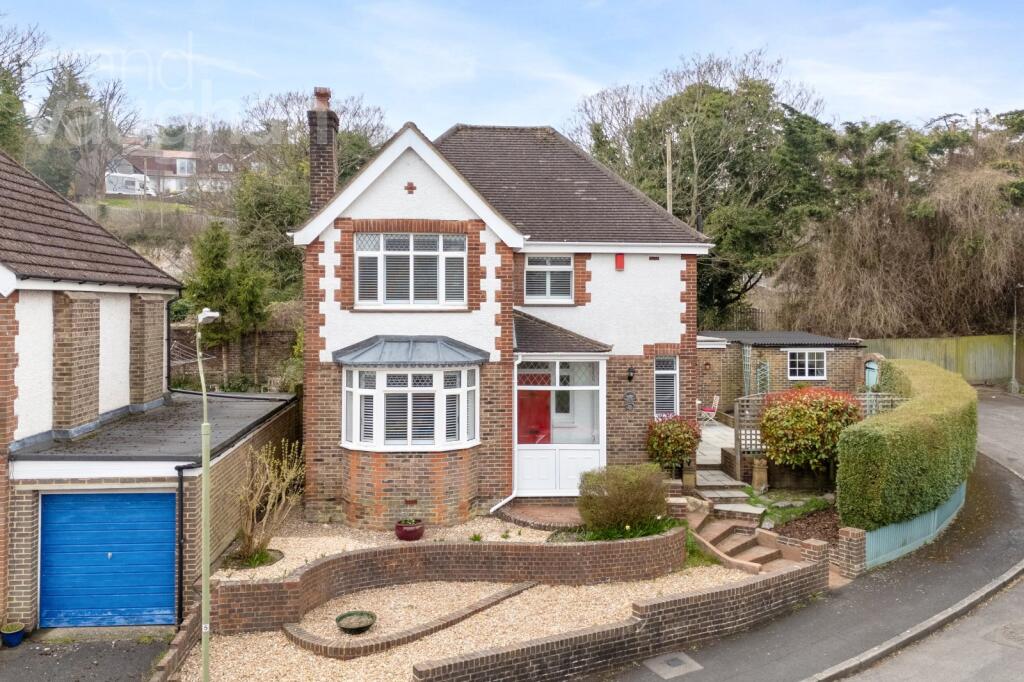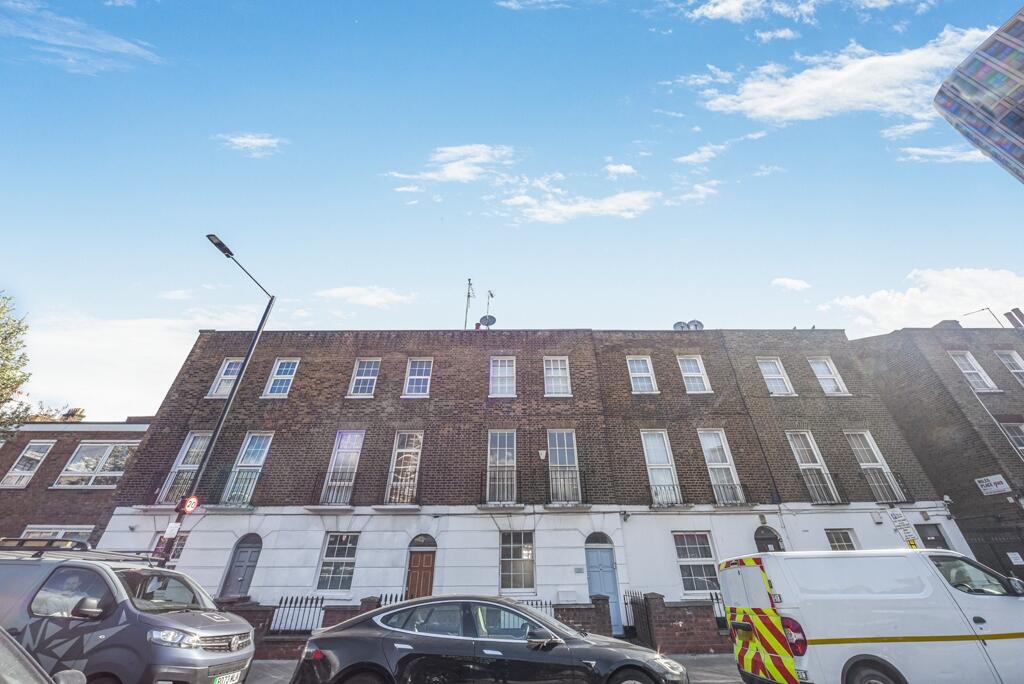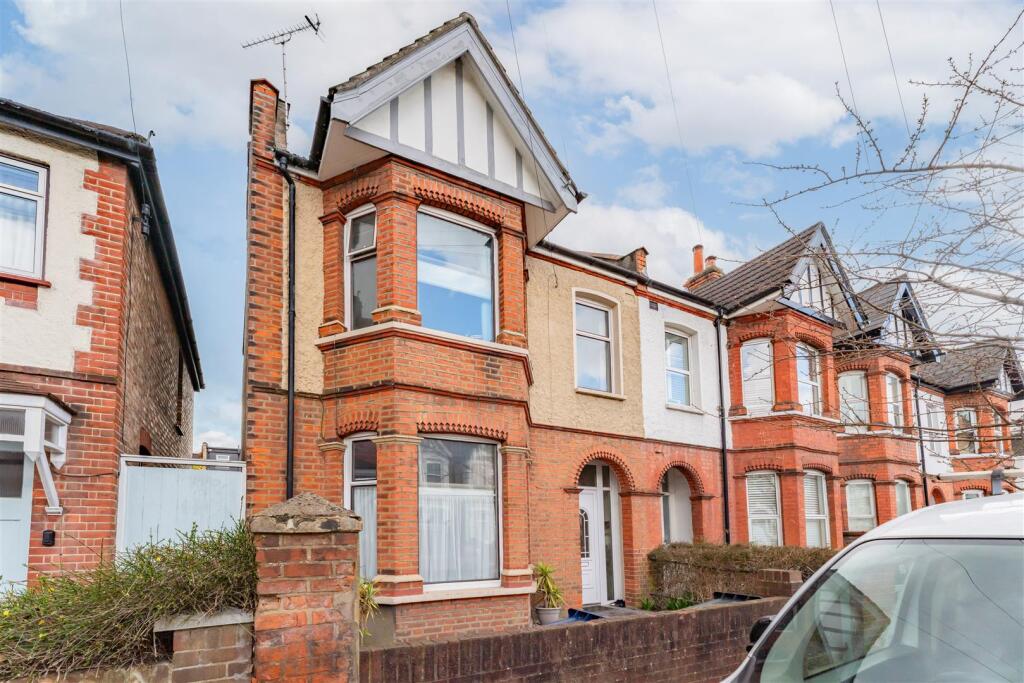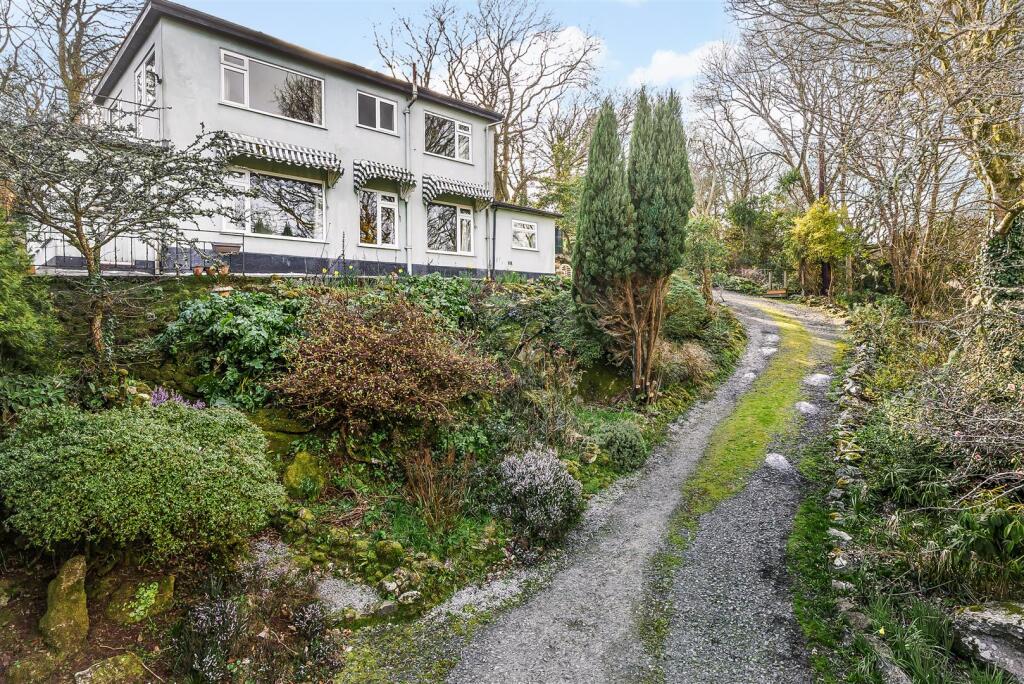ROI = 4% BMV = -48.6%
Description
GUIDE PRICE: £850,000--£900,000. BEAUTIFUL THREE BEDROOM DETACHED RESIDENCE CLOSE TO PRESTON PARK MAINLINE RAILWAY STATION. ADDITIONAL MUSIC ROOM/STUDIO ROOM/HOME OFFICE ROOM. CAR PORT AND GARAGE. CLOSE TO WITHDEAN PARK. RARELY AVAILABLE. INTERNAL VIEWINGS AVAILBLE ON REQUEST. Elevated on the western slope of Preston Valley in Withdean, this beautifully maintained three/four-bedroom house enjoys far-reaching views across the city to the east. Sitting in such green and leafy environs, it feels every inch the country abode, yet it remains well-connected with excellent transport links nearby. It sits on a substantial plot at the top of the close which has no through traffic ensuring it is completely peaceful. The garden wraps around the house with a charming roof terrace facing west, looking over treetops to the rolling hills of the South Downs National Park. While it is a hugely attractive and versatile home as it stands, there remains potential for further extension, both up and out should the need arise. The current owners have maintained every inch of their home to perfection. It is immaculate with fresh walls, some original 1920s parquet flooring and contemporary touches to the kitchen and bathroom. Outside, the gardens and terrace are perfectly low-maintenance, ready for the busy modern lifestyle – so you can move straight in with ease. To the side sits a car port leading to a single garage, and parking is free on the street – a unique quality for Brighton & Hove. Perfect for families with children of all ages, this house is ideally located within catchment for some of the city’s highest achieving schools, nurseries and colleges, and transport links by train or car are excellent to London or along the South Coast in either direction. For professionals, there is space to entertain in style or run a business from home, in complete tranquillity. Style: Detached house (1929) Type: 3-4 bedrooms (2-3 double, 1 single), 1 bathroom + WC, 1 through living/dining room, 1 kitchen, 1 conservatory Location: Withdean Floor Area: 1404 sq.ft Outside: Wrap around gardens and a west facing roof terrace. Parking: single garage plus car port Why you’ll like it: Winding up Withdean Court Avenue from London Road, you could be forgiven for thinking you were in the countryside. Mature trees line the way, and clean air is filled with birdsong. This house sits elevated from the street behind an immaculate, shingle front garden – offering a nod to the city’s coastal location and pebble beach. Neat brick border walls and steps rise to the generous porch to the front, or you access the home from the side, via the driveway and car port which opens to the rear garden. The porch is spacious and light with glazing on all sides so as not to obstruct the view which improve the further up the house you go. Stepping inside, it is immediately clear this is a much-loved and expertly maintained home with a warm and welcoming energy, inviting you to explore further. Entrance Hall: Stepping inside, the entrance hall is naturally light due to two glazed doors leading through to the living and dining room to the left. The original parquet flooring has been retained underfoot, in pale honey tones to complement soft pastel green walls which echo the verdant views outside. A deep under stair storage cupboard has space for coats and household items while also housing the new electrical circuit board and alarm system. Through Living & Dining Room: High ceilings greet you in this house which feels both homely and airy with open views to the front. Once two rooms, the main reception has been opened to create one generous dual aspect room with a wide bow window almost covering the easterly wall. Dressed in white plantation shutters allows the views and sunlight to filter through, while providing complete privacy when needed. An electric stove sits within the fireplace for ease, yet the chimney is open and swept should a wood burning stove replace it. Soft fawn carpets and pale-lemon walls bring warmth to the room all year round, where there is ample space for relaxation on sumptuous furnishings, then for formal dining opposite. This is a versatile space, however, which a family with small children may use as a playroom or workspace if needed. Music Room: Sitting peacefully to the rear of the house and triple-layer soundproofed from the living room and from above, the current owners choose to use this room for creating and playing music. It is a lovely room, again with original parquet flooring, leading from the conservatory through glazed double doors giving it charming views over the garden and the fern courtyard which is also floodlit forming a wonderful backdrop to these spaces during the evening. Once more, this is a hugely versatile space which would be perfect as a home office or third double bedroom depending on need. It would also be possible to combine the conservatory with the kitchen to create a larger kitchen dining space with either a utility room of ground floor shower room where the fern garden is situated as plumbing and drainage is already in place. Kitchen: Linking the entrance hall to the conservatory, the kitchen runs along the rear of the house enjoying garden views. Cherrywood Shaker cabinetry runs along three walls offering a wealth of storage solutions alongside integrated appliances. These include an electric hob, under-counter fridge, dishwasher, washing machine and a fan oven raised to worktop height for easy access and cleaning. The extractor fan also exits the house, up through a chimney and out by the roofline rather than towards the garden. There is plenty of workspace for the keen cook and quality wood laminate flooring runs through to the conservatory to complement the space. Within the garage, the tumble dryer and freezer are all peacefully tucked away from the main living spaces. Just outside the kitchen door, is access to the boiler room housing the almost new and regularly serviced combi boiler (alongside the original outdoor WC), and a water softener system which accompanies a water filter system in the kitchen for delicious water straight from the tap. The Garden & Roof Terrace: Completely private and open to the east, the larger garden receives plenty of sunshine right through from morning until 5pm in summertime. Large-scale Indian sandstone tiles bring both form and function to the space which has excellent drainage during rainy season. Deep flower beds run along its borders should you wish to grow florals or scented herbs for cooking – easy to access from the kitchen. There are trellises for climbing plants and there is plenty of space to potter or sit with friends in the sunshine with drinks and lunch alfresco. As the sun starts to set, you can relocate to the roof terrace, looking out over the mature and leafy embankment feeling a million miles from the city. It is a treat for the senses, and completely private out here with songbirds, robins and woodpeckers to be spied, while to the north, the exceptional views over the South Downs and the Chattri War Memorial are breath-taking. First Floor Bedrooms: Up on the first floor, there are two generous double bedrooms and a sweet single room/study which would also work well as a nursery if needed. The high ceilings and generous shuttered windows continue up here where the views only improve, now taking your line of sight across tree and rooftops to East Brighton. Bedroom two is a restful double with oak fitted wardrobes providing ample storage for clothes and shoes. Next door, the principal bedroom has a similar arrangement with fine quality cabinetry in mahogany tones and access to the roof terrace which creates the perfect spot for enjoying a morning coffee and the weekend papers. Bathroom: Contemporary, streamlined and stylish, the bathroom is a luxurious sanctuary with a striking Italian slipper bath by Catalano with wall mounted taps and a shower attachment. It is freestanding on a dark tiled floor, offset by pale stone wall tiles and a pop of turquoise colour from the shower wall and vanity top. The Catalano basin is set into a vanity unit with drawers for toiletries, while a slim cupboard is heated as an airing cupboard for linens and towels. There is also a separate WC on this floor – ideal in any shared space. Agent’s thoughts: This is a very generous and characterful home with many beautiful finishes and sensational views. The potential remains to extend further into the loft space if desired – but it is a substantial and tranquil home as it stands, with a wonderful energy, sitting in a superb location. Owners’ thoughts: ‘We have lived here for twenty-seven happy years and cannot fault the house or the location. We have made the space our own in this time, ensuring no corners were cut in the renovations which will last for many years to come. It is so incredibly peaceful here as you cannot hear the road or the trains – it is really hard to believe we are so close to the city centre. You can walk to the station through the twitten in seven minutes which was ideal when we used to commute to London, but we no longer need these connections, so we are looking to move deeper into the Sussex countryside now, tucked into the rolling hillside we have enjoyed looking out to from our roof terrace each summer.” Where it is Shops: Local 10 min walk, North Laine 10 min drive Station: Preston Park Station 7 min walk Seafront or Park: Withdean Park 5 min walk, seafront 10 min drive Closest Schools: Primary: Balfour Primary, Westdene Primary, St Bernadette’s RC Secondary: Varndean and Dorothy Stringer, Cardinal Newman RC, Sixth Form: Varndean 6th Form, BHASVIC, Newman College Private: Brighton College, Lancing College Prep. This unique home sits in a popular location which is well served for parks and schools. There are plenty of local green spaces, and great transport links, but you are also only a short walk or drive from everything this vibrant coastal city has to offer. Preston Park Station and the A27/A23 are also within easy reach, for those requiring fast links to Gatwick or London on a daily or weekly basis.
Find out MoreProperty Details
- Property ID: 160145789
- Added On: 2025-04-03
- Deal Type: For Sale
- Property Price: £850,000
- Bedrooms: 3
- Bathrooms: 1.00
Amenities
- Style: Detached house (1929)
- Type: 3-4 bedrooms (2-3 double
- 1 single)
- 1 bathroom + WC
- 1 through living/dining room
- 1 kitchen
- 1 conservatory
- Location: Withdean
- Floor Area: 1404 sq.ft
- Outside: Wrap around gardens and a west facing roof terrace.
- Parking: single garage plus car port




