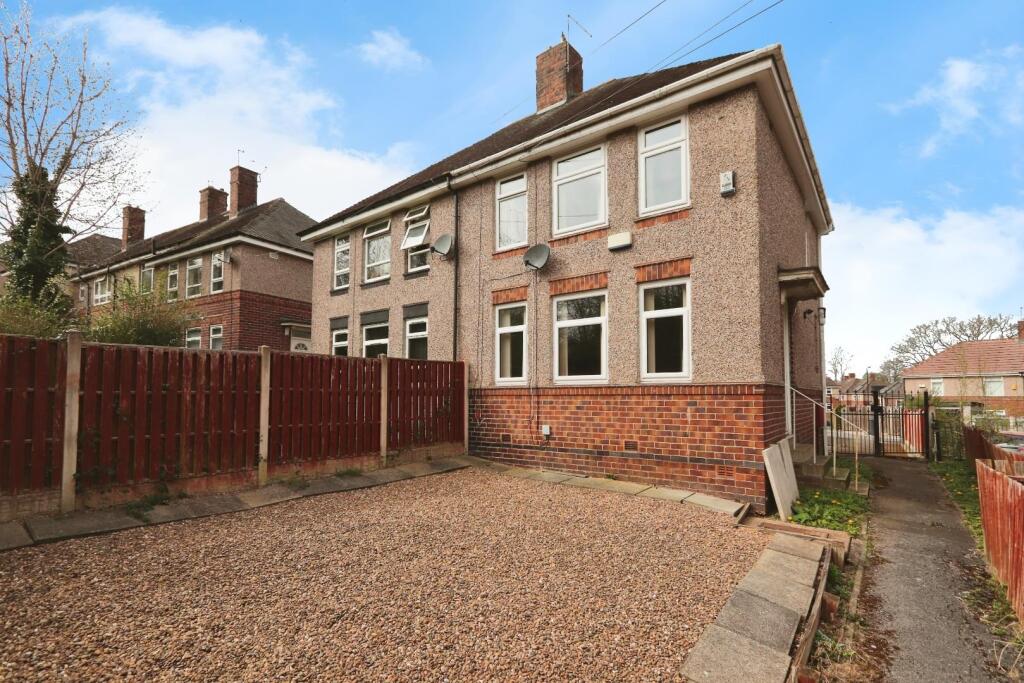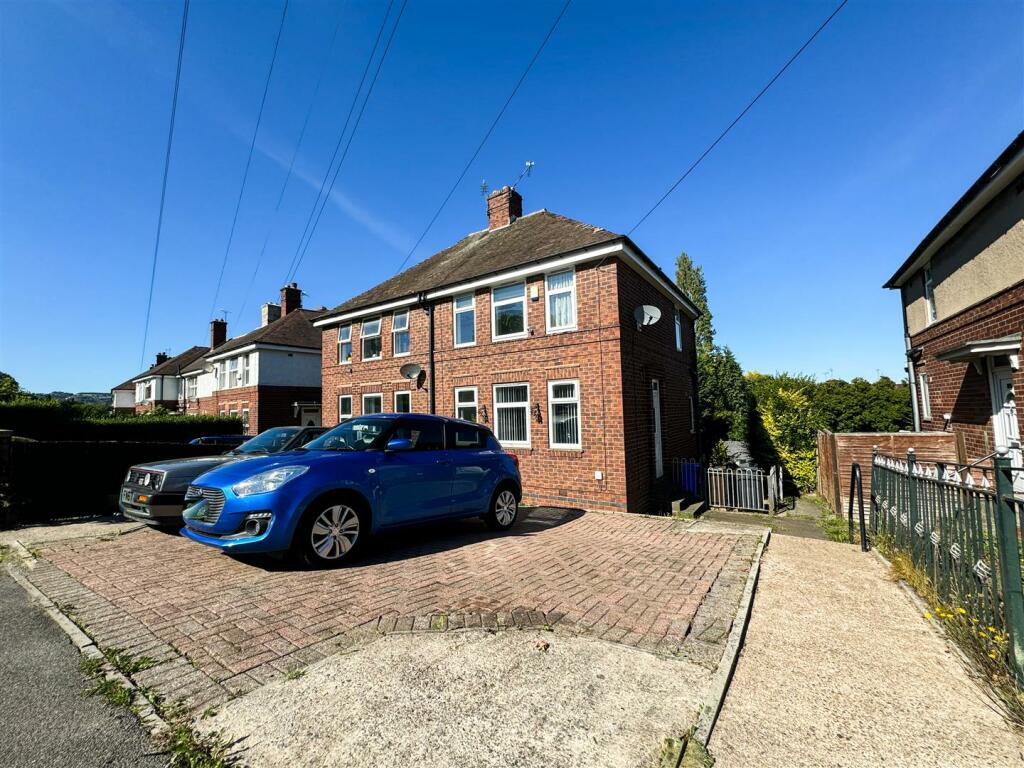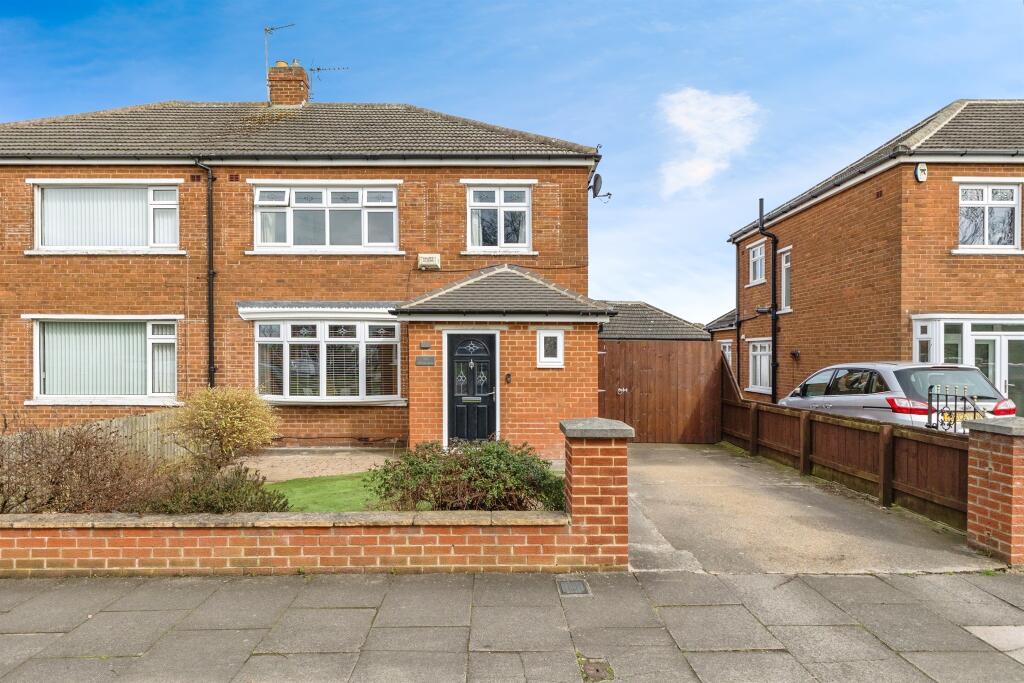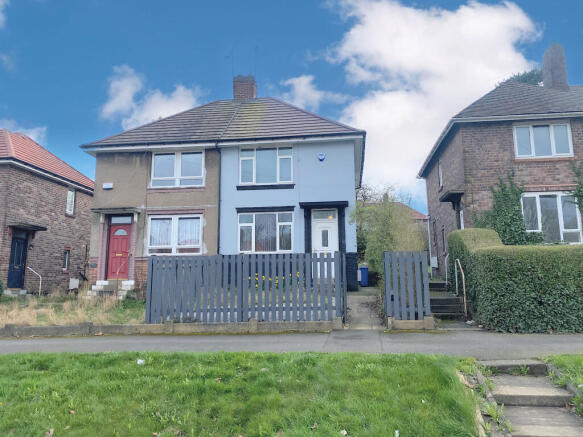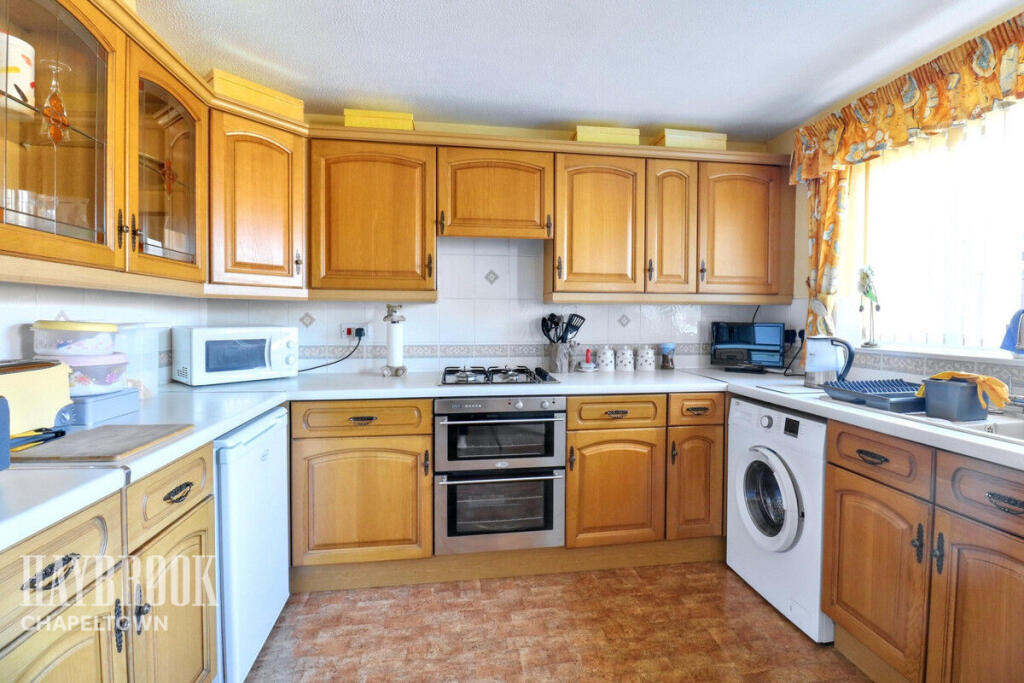ROI = 10% BMV = 8.25%
Description
GUIDE PRICE £140,000 - £150,000. NO UPWARD CHAIN! Nestled in the quiet back water of Deep Lane, Sheffield, this spacious three-bedroom semi-detached house presents an excellent opportunity for those looking to make their mark on a property. It is in an excellent commuter spot, serviced by good public transport routes, with direct roads leading to the Norther General Hospital, Sheffield Centre, Rotherham and the M1. The property is within walking distance to an array of amenities and surrounded by reputable schools. While the property requires some updating, it boasts roomy dimensions that provide a spacious and comfortable living environment for families or individuals alike. The modern kitchen and bathroom are standout features, offering a contemporary touch that is both functional and stylish. These areas are ready to be enjoyed while you plan the enhancements to the rest of the home. The property also benefits from ample off-road parking on the driveway, complemented by a detached garage, ensuring convenience for multiple vehicles or additional storage. One of the most appealing aspects of this home is its picturesque backdrop, as it backs onto beautiful woodland. Briefly comprising entrance hall, living room, kitchen, three good sized bedrooms, bathroom and detached garage. Whether you are seeking a great starter home or a promising investment opportunity, this house is well-positioned to meet your needs. Book your viewing now to avoid disappointment! Kitchen - 3.66m,3.35m x 2.72m (12,11 x 8'11) - Hosting an array of dark wood wall and base units providing plenty of storage space, contrasting black work surfaces, black composite sink and drainer with chrome mixer tap, freestanding gas oven with extractor hood above, under counter space and plumbing for washing machine, wall mounted boiler, wall mounted radiator, storage cupboards housing alarm panel and uPVC window over looking the garden and frosted uPVC door. Living Room - 4.95m x 4.19m (16'3 x 13'9) - A large light and airy living room, drenched in natural light through three uPVC windows to the front, wall mounted radiator, aerial point and telephone point. Hallway - Through a glazed uPVC door, stairs rising to the first floor and doors leading to the living room and through to the kitchen. Bedroom 1 - 4.17m x 3.07m (13'8 x 10'1) - A good sized double bedroom comprising two large front facing uPVC window, tv aerial and wall mounted radiator. Bedroom 2 - 2.77m x 2.41m (9'1 x 7'11) - A further good sized double bedroom, wall mounted radiator and front facing uPVC window. Bedroom 3 - 3.05m,0.61m x 1.80m (10,2 x 5'11) - Bathroom - 2.39m x 1.37m (7'10 x 4'6 ) - Fully tiled, comprising enclosed shower cubicle with electric shower, low flush WC, white pedestal sink, wall mounted radiator and frosted uPVC window. Garage - Offering secure parking or that extra storage we all crave, comprising up and over door, lighting, sockets and full alarm. Exterior - The front of the property boasts great kerb appeal with a neat pebbled low maintenance garden. To the rear of the property is a long gated driveway, offering off road parking for at least 3 cars, a sizeable patio great for entertaining in the summer months and chasing the sun, outside tap and further outdoor storage with alarm.
Find out MoreProperty Details
- Property ID: 160101923
- Added On: 2025-04-01
- Deal Type: For Sale
- Property Price: £140,000
- Bedrooms: 3
- Bathrooms: 1.00
Amenities
- 3 BED SEMI DETACHED
- NO UPWARD CHAIN
- SPACIOUS DIMENSIONS
- READY TO PUT YOUR OWN STAMP ON IT
- OFF ROAD PARKING AND GARAGE
- GOOD COMMUTER LOCATION
- CLOSE TO AN ARRAY OF AMENITIES
- PLENTY OF POTENTIAL
- COUNCIL TAX BAND A

