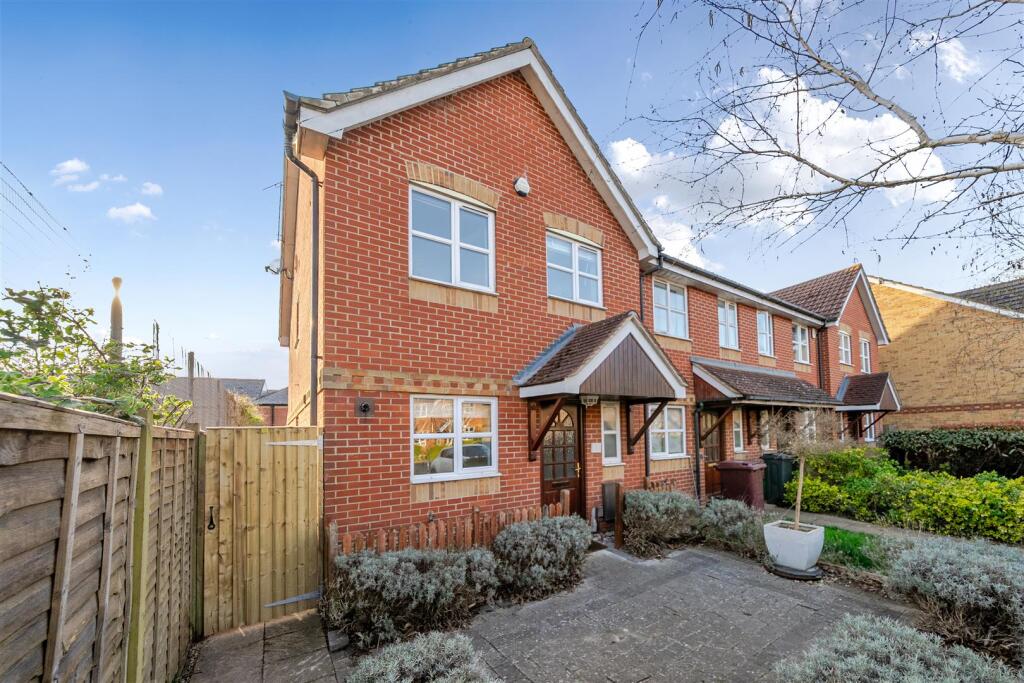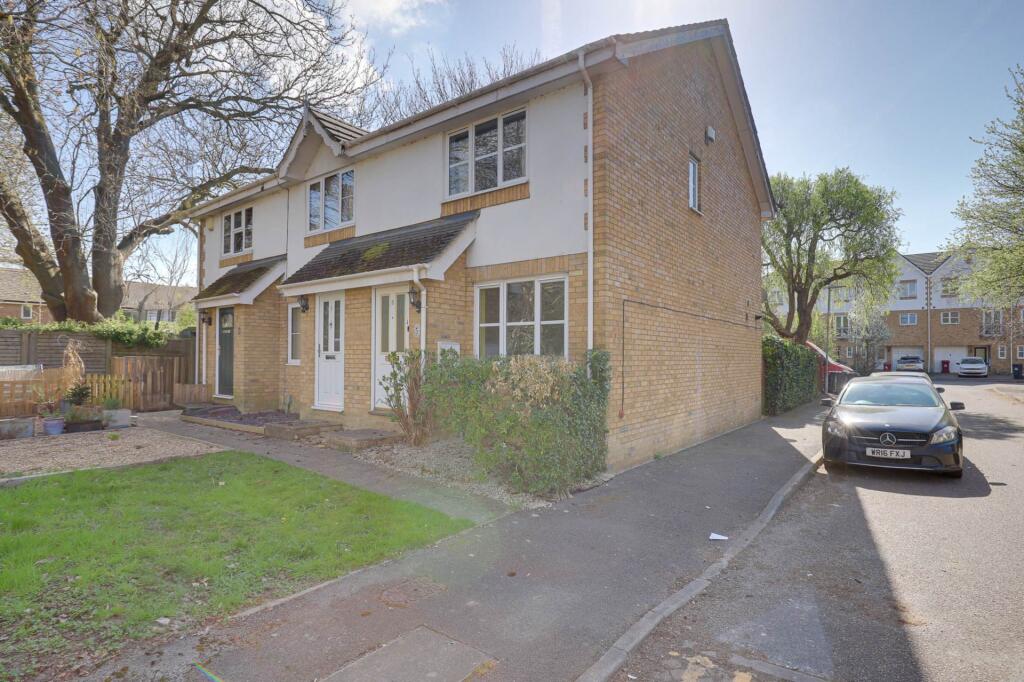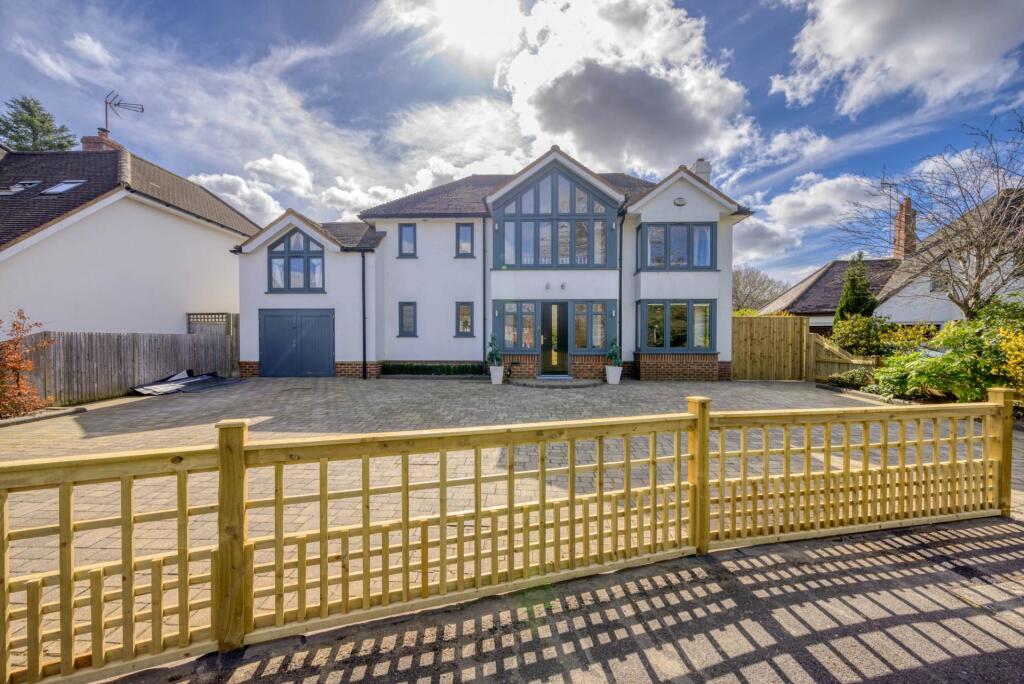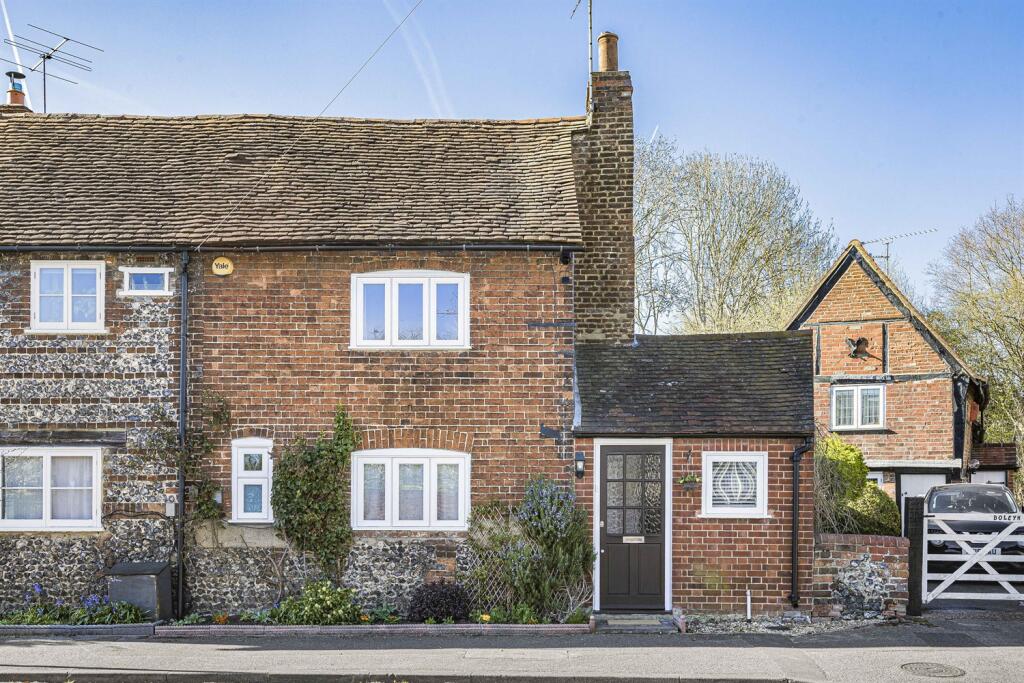ROI = 5% BMV = -1.52%
Description
GUIDE PRICE £550,000 to £575,000: Located only moments from the centre of Caversham and the picturesque River Thames is this extended and stylish end of terrace house. The property boasts three bedrooms and a modern bathroom on the first floor. On the ground floor there are two great sized reception rooms and Bi-Fold doors that open to the garden. There is a stylish semi open plan kitchen and guest WC. To the rear there is an easy to maintain Southwest facing garden and to the front there is parking for two cars. To appreciate the space on offer call now to view. Hallway - A bright and welcoming entrance hall with stone tiles, stairs to the first floor and doors to the kitchen, living room and WC. Wc - Tiled floor with frosted window to the front of the property, WC and sink. Kitchen - 3.48 x 2.38 (11'5" x 7'9") - A very spacious and well equipped, modern kitchen with stone work surfaces, Belfast sink, stone tiled floor, built in washing machine, dishwasher, fridge, oven, induction hob and extractor. The kitchen is open to the living room. Living Room - 5.48 x 4.43 (17'11" x 14'6") - A great sized living room with stone tiled floor and underfloor heating, windows to the side and into the garden room and built in storage under the stairs with double doors leading to the garden room. Garden Room - 3.66 x 3.14 (12'0" x 10'3") - A very bright and airy garden room with large windows overlooking the garden, to both sides of the room and to both sides as well as two large skylights, allowing as much natural light as possible. The garden is accessed by bi-fold doors. Landing - Good sized landing with doors leading to the bedrooms, bathroom, airing cupboard and additional built in storage. Bedroom One - 3.77 x 3.25 (12'4" x 10'7") - A large, double bedroom with carpet, two double wardrobes built in and a big window overlooking the garden. Bedroom Two - 3.99 x 2.38 (13'1" x 7'9") - A good sized double bedroom with built in double wardrobe and window to the front of the property. Bedroom Three - 2.74 x 2.06 (8'11" x 6'9") - Carpeted bedroom with window overlooking the front of the property. Bathroom - 2.12 x 1.72 (6'11" x 5'7") - A bright and stylish bathroom with tiled floor , sink, WC, bath with shower, two built in cupboards, window to the side of the property and heated towel rail. Garden - A neat and easy to maintain garden with a good mix of borders and lawn, shed and access to the front of the property. Services - Water: Mains Drainage: Mains Electric: Mains Heating: Gas Mobile Phone: The vendor is not aware of any specific restrictions on mobile phone coverage Parking And Front Garden - Space for several cars.
Find out MoreProperty Details
- Property ID: 160092407
- Added On: 2025-04-02
- Deal Type: For Sale
- Property Price: £550,000
- Bedrooms: 3
- Bathrooms: 1.00
Amenities
- Chain free end of terrace house
- Moments from central Caversham and The River Thames
- Three bedrooms & a stylish bathroom
- Second reception with Bi Fold doors
- Modern & stylish open plan kitchen
- Great sized living room with underfloor heating
- Parking for two cars
- Good sized west facing garden
- EPC rating D
- Council tax band D




