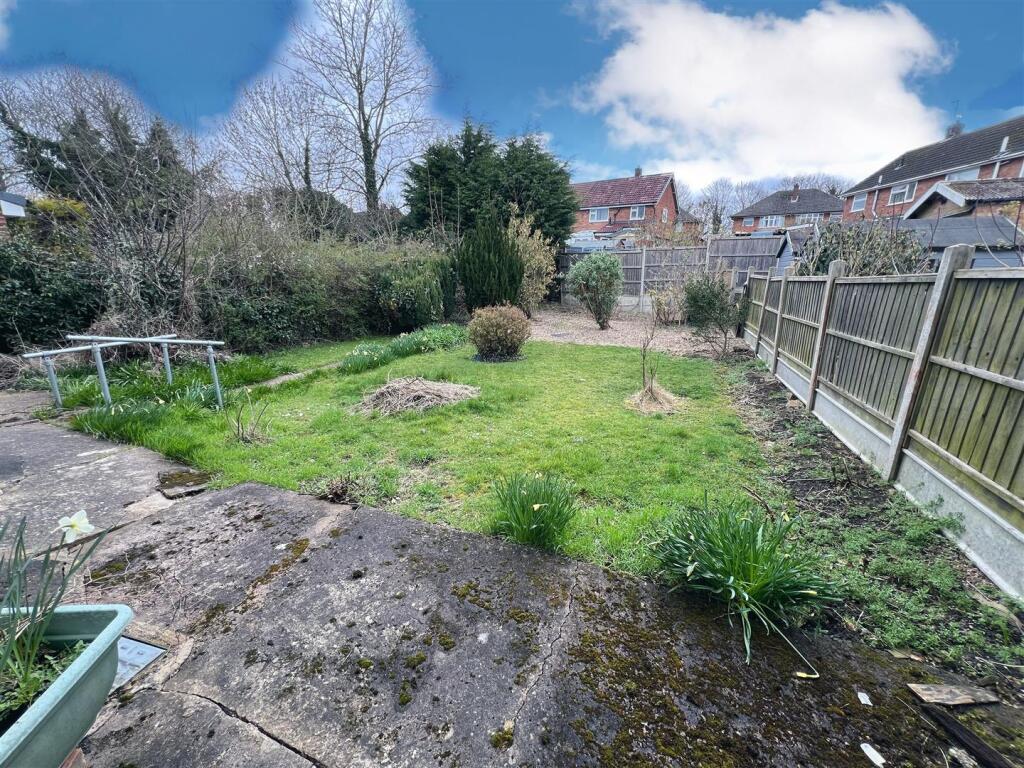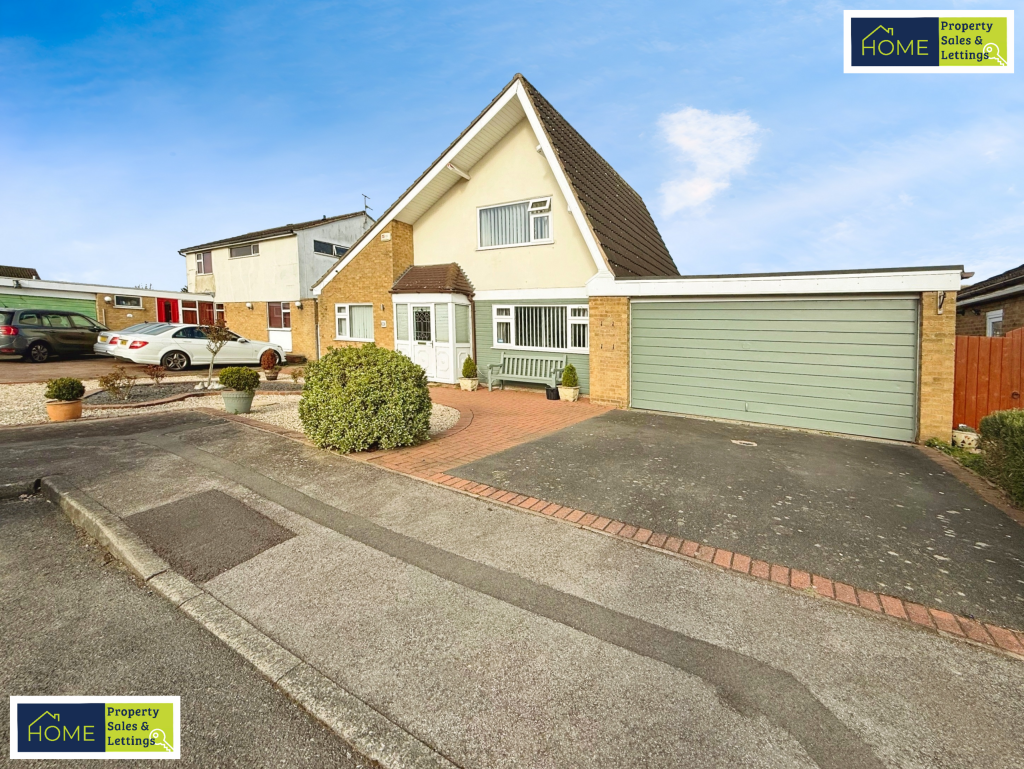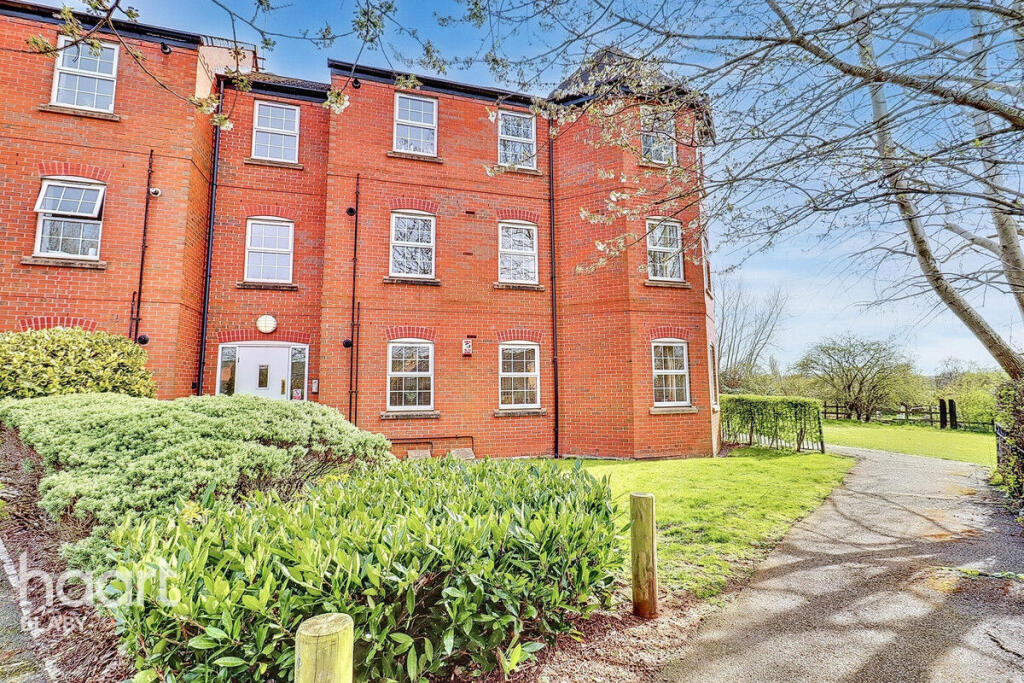ROI = 6% BMV = 3.17%
Description
Positioned in the sought after area of Wigston Fields, this charming traditional bay fronted semi-detached family home on Eastway Road is a splendid opportunity for those seeking a new residence without the hassle of a chain. Upon entering, you are welcomed by a spacious entrance porch and hallway, which leads to a staircase that ascends to the first floor, complete with convenient under stairs storage. The ground floor boasts a front reception room featuring a bay window that fills the space with natural light, creating a warm and inviting atmosphere. The rear reception room, perfect for family gatherings, is enhanced by French doors that open directly into the garden, seamlessly blending indoor and outdoor living. The kitchen is fitted with a range of wall and base units, a practical worksurface, a sink drainer, and integrated appliances including an oven, hob, and extractor fan, making it a functional space. As you travel up to the first floor, you will find a bathroom fitted with a wash hand basin, low-level WC, and a bath, catering to the needs of the household. The property features three bedrooms, comprising two generous doubles with fitted wardrobes, providing ample storage, alongside a single bedroom that could serve as a guest room or home office. Externally, the property is complemented by a front garden and a driveway leading to a garage, offering off-road parking. The enclosed rear garden is a highlight, featuring a patio area, a lawn, decorative gravel, mature shrubs, and a brick-built storage area, perfect for garden tools or outdoor equipment. This delightful home presents an excellent opportunity for families or first-time buyers looking to settle in a vibrant community. Don’t miss your chance to make this lovely property your own. Entrance Hallway - 3.86m x 1.93m (12'8 x 6'4) - Front Reception Room - 3.43m x 3.40m (11'3 x 11'2) - Rear Reception Room - 3.43m x 3.18m min (11'3 x 10'5 min) - Kitchen - 2.57m x 2.46m (8'5 x 8'1) - First Floor Landing - 2.06m x 1.93m (6'9 x 6'4) - Bedroom One - 3.43m min x 3.43m (11'3 min x 11'3) - Bedroom Two - 3.81m x 3.43m (12'6 x 11'3) - Bedroom Three - 2.59m x 2.26m (8'6 x 7'5) - Bathroom - 2.34m x 1.93m (7'8 x 6'4) - Garage -
Find out MoreProperty Details
- Property ID: 160091123
- Added On: 2025-04-02
- Deal Type: For Sale
- Property Price: £259,950
- Bedrooms: 3
- Bathrooms: 1.00
Amenities
- Traditional Semi Detached Family Home
- Sought After Location
- No Upward Chain
- Entrance Hallway & Kitchen
- Two Reception Rooms
- First Floor Landing & Bathroom
- Three Bedrooms
- Internal Viewing Essential
- Awaiting Energy Rating
- Council Tax Band C & Freehold



