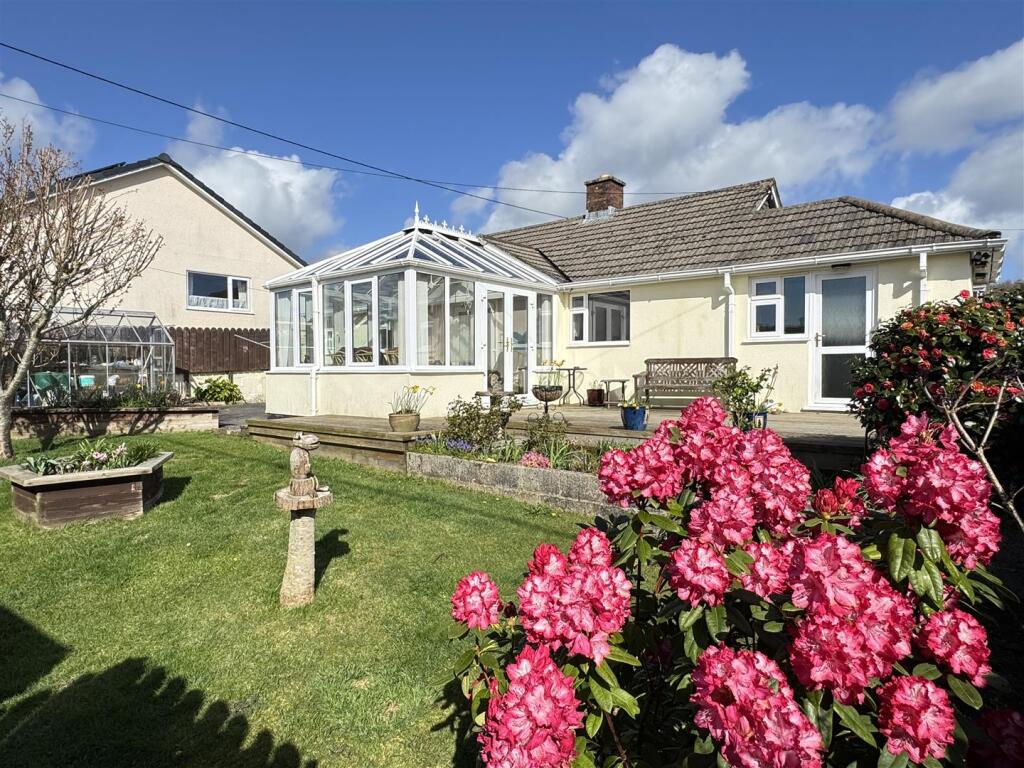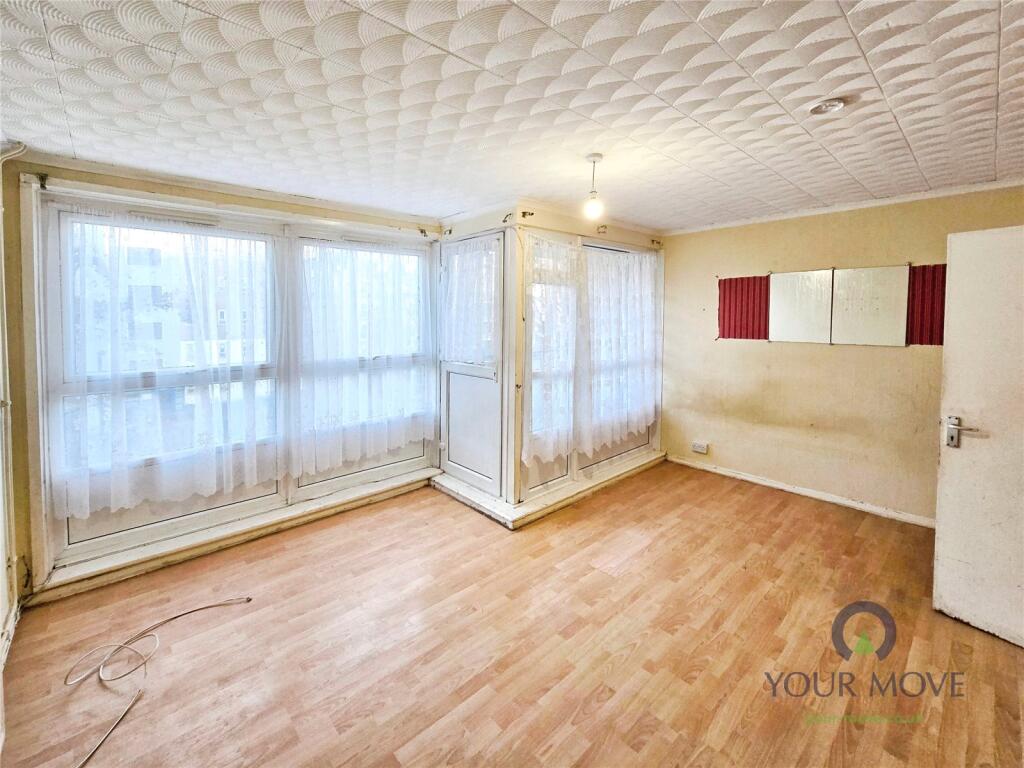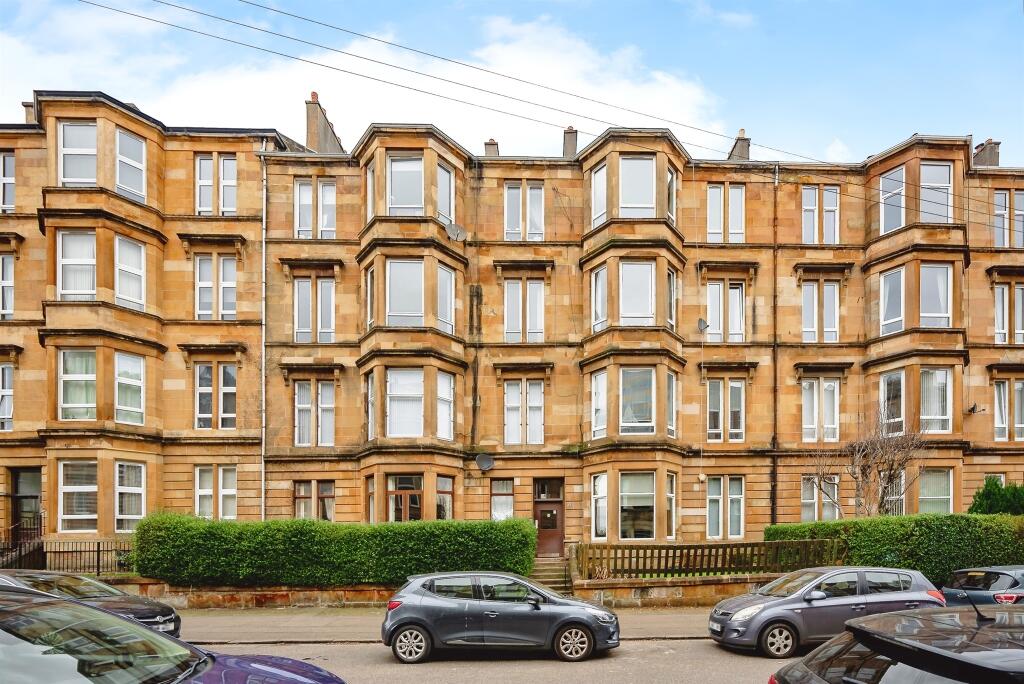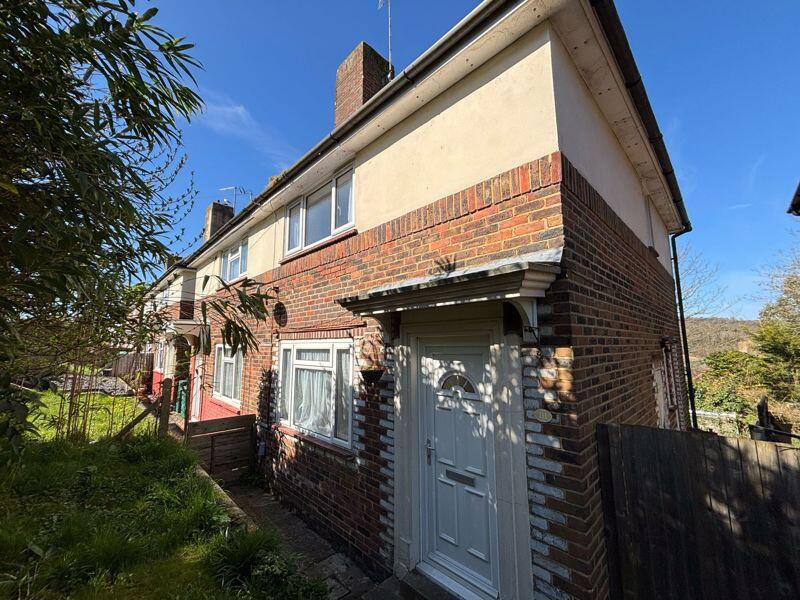ROI = 6% BMV = 4.31%
Description
A well situated detached bungalow with three bedrooms, garage and off road parking. The bungalow occupies a convenient end of no through road setting. Further benefits include sun room, electric heating throughout and Upvc double glazing. The property is located within close proximity of local amenities and is well presented throughout. An early viewing is advised to fully appreciate this well cared for home. EPC - F Location - Trewoon is a small village on the outskirts of St Austell and has a range of amenities including Post Office and convenience store, a hairdressing salon, childrens play area, village hall, fish and chip shop, local garage, social club and a church. The property is situated within the catchment area for St Mewan School which is currently a feeder school to Penrice Academy. The recently regenerated St Austell town centre is within walking distance of the property and offers a wide range of shopping, educational and recreational facilities. There is a mainline railway station and leisure centre together with primary and secondary schools and supermarkets. The picturesque port of Charlestown and the award winning Eden Project are within a short drive. The town of Fowey is approximately 8 miles away and is well known for its restaurants and coastal walks. The Cathedral city of Truro is approximately 13 miles from the property. Directions - From St Austell head out up on to the A390, pass the former council offices and Pondhu School on your left. Proceed along this road. At the first right hand turn, turn right onto Edgcumbe Road known locally as hospital hill. As you turn onto the road, go through the traffic lights and head up the hill. At the top of the hill you will pass the turning to Edgcumbe Green on your left and then a sign for the village of Trewoon. As you come along this road into the village, take the next left into Meadow Park. Follow the road in and the road will sweep around to the right and the property is situated a end of the no through road on the right hand side. Note the property and garage for the bungalow is located in the far hand corner. Accommodation - All measurements are approximate, show maximum room dimensions and do not allow for clearance due to limited headroom. Upvc double glazed front door with upper and lower obscure patterned glazing allows external access into entrance hall. Entrance Hall - 2.85 x 1.50 (9'4" x 4'11") - Matching sealed glazed unit to the left hand side of front door. Doors through to lounge and utility. Carpeted flooring. Textured ceiling. Lounge - 4.27 x 3.40 (14'0" x 11'1") - Twin aspect lounge with Upvc double glazed windows to front and side elevations, both combine to provide a great deal of natural light. Focal electric real flame effect fire set within surround hearth and mantle. Carpeted flooring. Wall mounted Dimplex Quantum Thermostatically controlled radiator. Telephone point. Television aerial point. Agents Note: Some of the power points have inset USB charging points. Utility - 2.71 x 6.32 (8'10" x 20'8") - A well lit utility with Upvc double glazed window to rear elevation and Upvc double glazed patio doors providing access through to sun room. Door through to kitchen. Door through to rear hall. Matching wall and base units. Roll top work surface with stainless steel sink and matching draining board with central mixer tap. Space for washing machine and upright fridge/freezer. Space for dining table. Wall mounted Dimplex Quantum Thermostatically controlled radiator. Loft access hatch. Carpeted flooring. Tiled walls. Door to airing cupboard housing the hot water tank. Textured ceiling. The mains fuse box and smart meter are concealed in one of the wall mounted cupboards. Kitchen - 3.31 x 2.84 (10'10" x 9'3") - Upvc double glazed door to rear elevation with upper and lower obscure glazing. Further Upvc double glazed windows to rear and front elevations. Matching wall and base kitchen units. Roll top worksurfaces. Stainless steel one and half bowl sink with matching draining board and central mixer tap. Space for dishwasher and fridge. Fitted electric cooker with fitted extractor hood above. Tiled walls to water sensitive areas. Tiled flooring. The kitchen benefits from soft close technology. Sun Room - 3.91 x 3.76 (12'9" x 12'4") - A fantastic addition to the property with Upvc double glazed patio doors to side elevation providing external access with the remainder of the left, rear and right elevations in the form of sealed glazed units, with a number of opening windows. Double glazed roof. Tiled flooring. The sun room benefits from a wall mounted electric night storage heater and also light, power and ceiling fan. Television aerial point. Rear Hall - 2.41 x 0.98 (7'10" x 3'2") - Accessed from the utility room with doors off to bedrooms one, two, three and sliding door to wet room. Wall mounted Dimplex Quantum Thermostatically controlled heater. Carpeted flooring. Textured ceiling. Wet Room - 2.36 x 1.66 (7'8" x 5'5") - Two Upvc double glazed window to rear elevation with obscure glazing. Low level flush WC with dual flush technology. Ceramic hand wash basin with central mixer tap set on vanity unit. The work surface flows to the right hand side, over the WC offering additional storage. Open shower enclosure with low level shower. Non slip flooring. Electric plug in shaver point. Wall mounted electric heater. Fitted extractor fan. Bedroom One - 3.32 x 3.30 (10'10" x 10'9" ) - Upvc double glazed window to front elevation. Carpeted flooring. Door through to bedroom three. Wall mounted electric heater with in-built thermostat. Television aerial point. Agents Note: Bedroom Three has two accesses either off the rear hall or from bedroom one. Bedroom three is currently used as a walk in wardrobe. Bedroom Three - 2.71 x 2.24 (8'10" x 7'4") - Upvc double glazed window to rear elevation. Carpeted flooring. Access from Bedroom One or off the rear hall. Bothe doors are in situ offering flexibility for the next owner. Bedroom Two - 3.31 x 2.71 (10'10" x 8'10") - Upvc double glazed window to front elevation. Textured ceiling. Carpeted flooring. In-built two full length mirrored doors offering storage. Wall mounted electric thermostatically controlled heater. Outside - Conveniently tucked away at the end of a no through road. To the front the bungalow offers a enclosed front garden with low level block rendered wall. The front garden is laid to two areas of lawn with a central paved walkway providing access to the front door. There is a hard standing walk way which flows across the front of the bungalow. Secure gated access is available to the right hand side of the property. To the left hand side around the bend, is a wrought iron gate which gives access to the enclosed garden to the rear and offers another secure wood gate allowing access back to the front garden from the left hand side. Beyond the gate to the far corner of the plot is the garage. Garage - 5.28 x 2.71 (17'3" x 8'10") - Metal up and over garage door, the garage benefits from light and power with a number of ceiling mounted lights and numerous double power sockets to the right hand side. Upvc double glazed window to rear elevation. Directly in front of the garage a tarmac drive provides off road parking for one vehicle, the current owner also parks on the right hand side of the road as you approach the garage. Accessed via either side gate, from the kitchen or sun room is the enclosed rear garden. Initially, there is an elevated decked area with outdoor tap. Below the elevated deck is a well stocked enclosed planting bed. To the side of the elevated deck is a spacious paved patio area which leads to the secure gated access to the right hand side of the bungalow (as you look from the front). To the right hand side is a greenhouse with paved walkway flowing through the centre of the garden which is laid to areas of lawn. There is also access to a spacious wooden workshop, which has light and power and single glazed window to front elevation. The rear garden is well enclosed with wood fencing to the left, rear and rendered block wall with fencing to the right hand side. Council Tax Band - C - Broadband And Mobile Coverage - Please visit Ofcom broadband and mobile coverage checker to check mobile and broadband coverage. Services - None of the services, systems or appliances at the property have been tested by the Agents. Viewings - Strictly by appointment with the Sole Agents: May Whetter & Grose, Bayview House, St Austell Enterprise Park, Treverbyn Road, Carclaze, PL25 4EJ Tel: Email:
Find out MoreProperty Details
- Property ID: 160081421
- Added On: 2025-04-01
- Deal Type: For Sale
- Property Price: £315,000
- Bedrooms: 3
- Bathrooms: 1.00
Amenities
- Small Select Cul De Sac
- Detached Bungalow
- Three Bedrooms
- Sunny Aspect Landscaped Garden
- Sunroom To the Rear
- Detached Garage & Off Road Parking
- Village Amenities
- Well Presented
- Upvc Double Glazing & Electric Heating
- Viewing Advised




