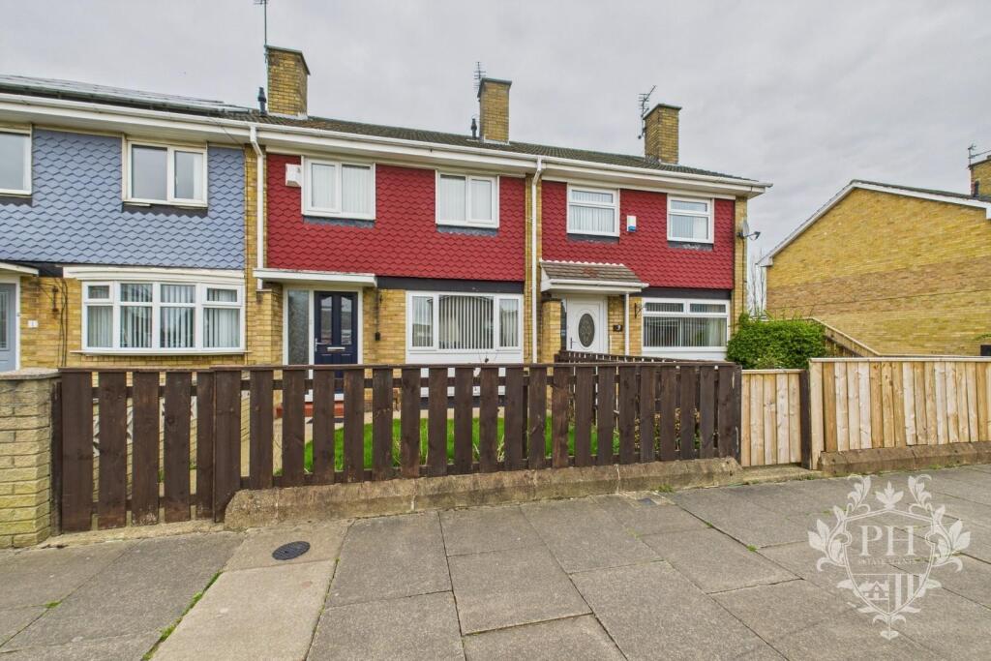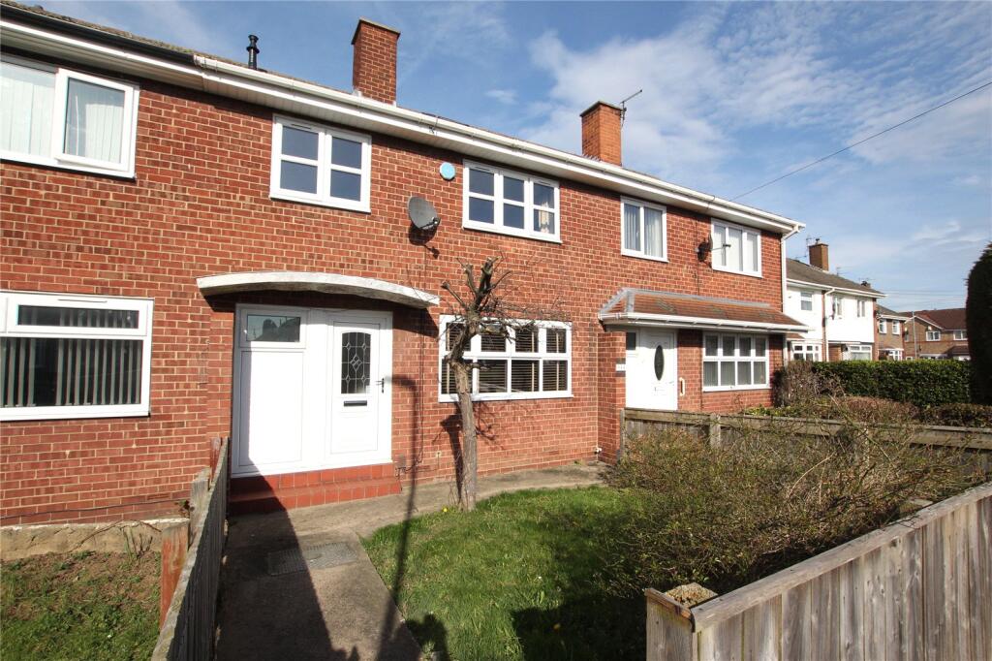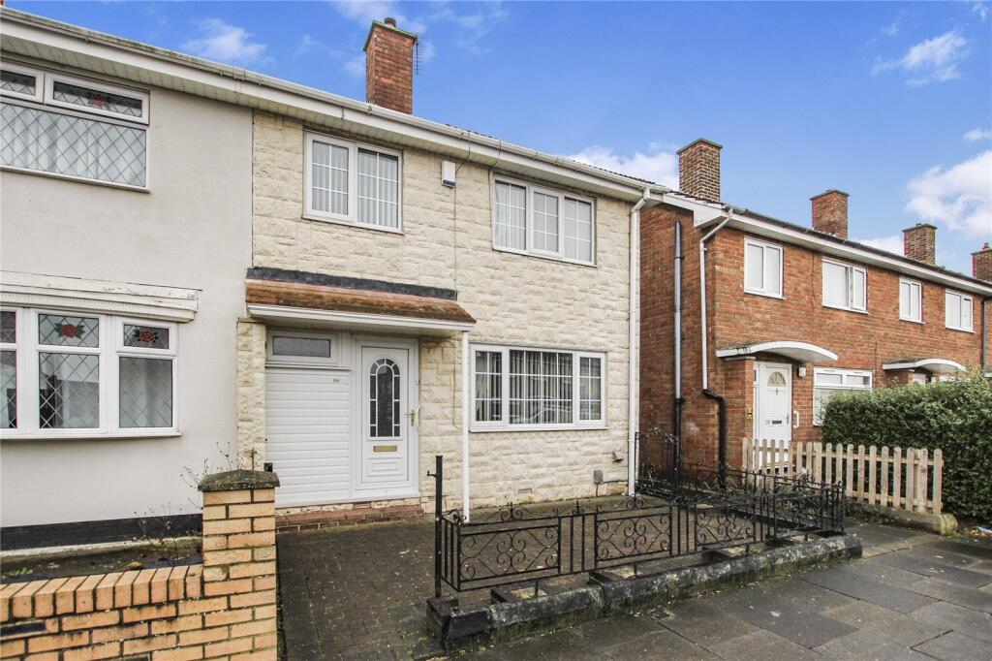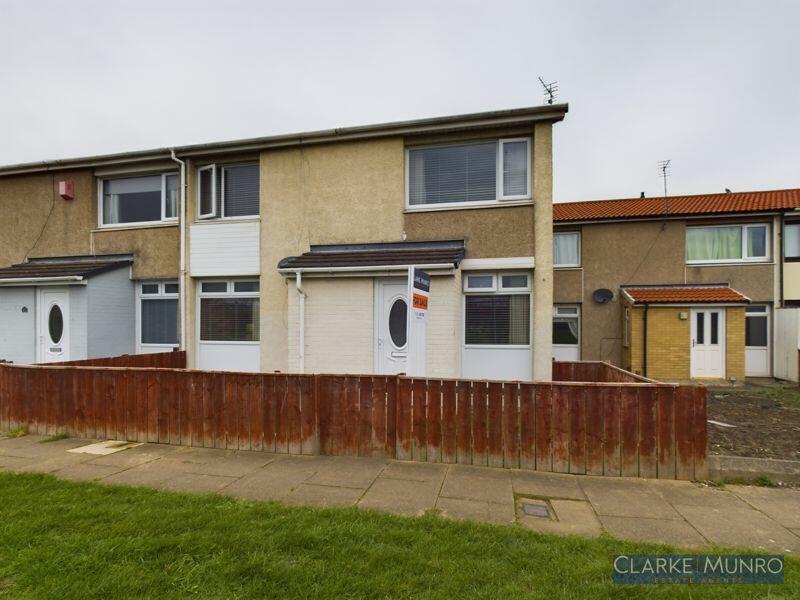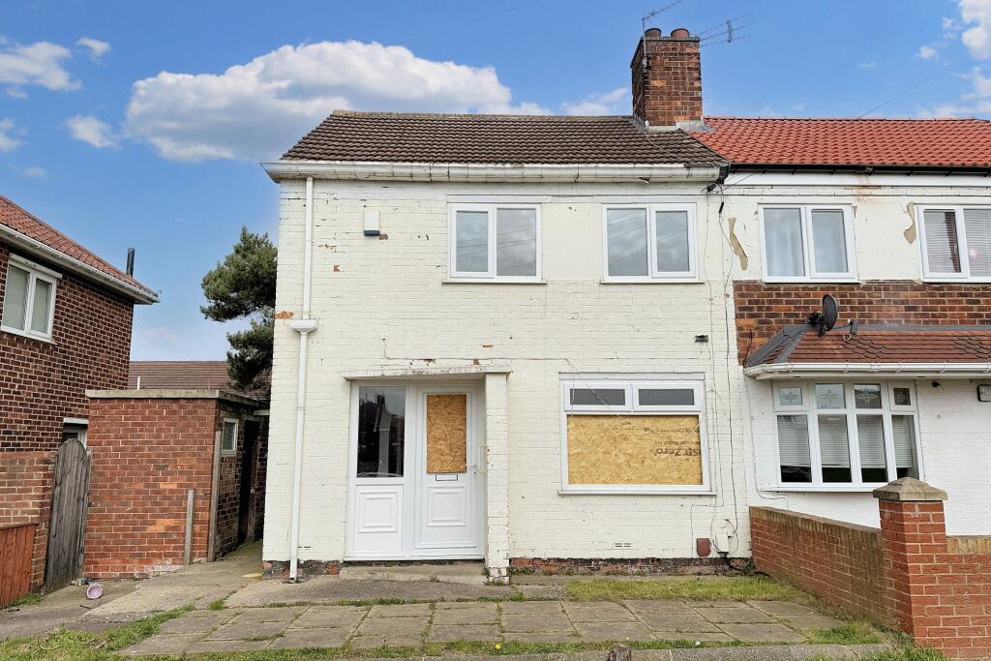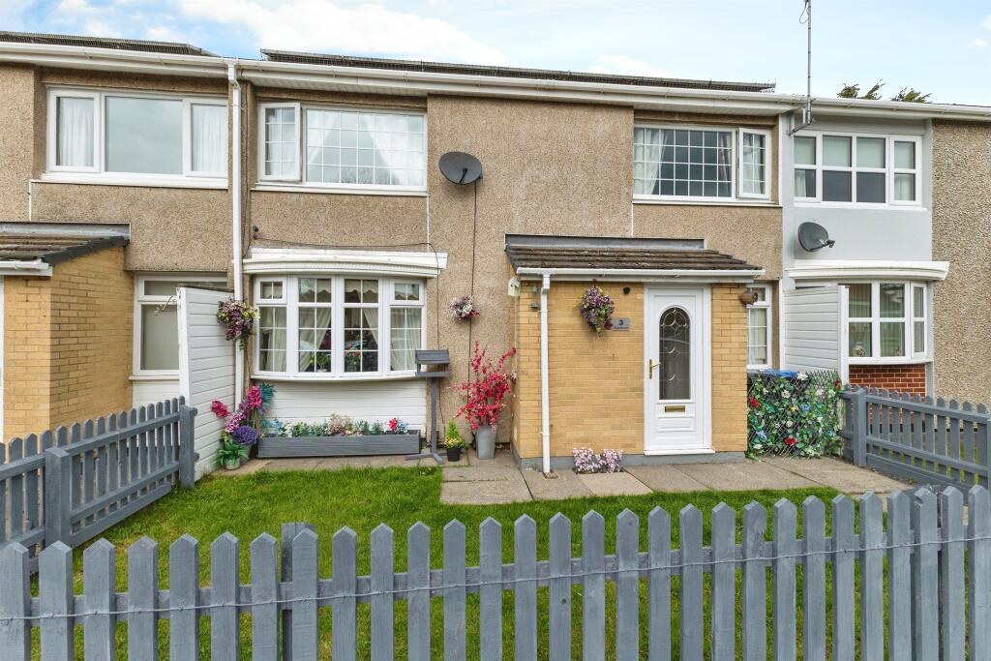ROI = 10% BMV = -0.45%
Description
Fantastic opportunity to own this spacious family home in Netherfields TS3! This property is offered chain free and is available to view straight away call today on ! Hallway - 1.78m x 2.06m (5'10" x 6'9") - Step through the sleek black composite door from the landscaped front garden, and you'll find yourself in a sun-drenched hallway. Natural light streams in, creating an inviting first impression of this home. The hallway serves as the heart of the ground floor, offering direct access to both the welcoming reception room and the staircase leading to the first floor. Warm, honey-toned wood-effect laminate flooring stretches across the space, complementing the modern aesthetic, while a robust double radiator ensures comfort throughout the cooler months. The thoughtful design creates an atmosphere that's both practical and welcoming, setting the perfect tone for the rest of the home. Reception/ Dining Room - 2.90m x 7.47m (9'6" x 24'6") - Bathed in natural light, this versatile reception and dining area offers an airy, open-concept space that seamlessly blends comfort with functionality. A large UPVC double-glazed window at the front floods the room with morning sunshine, while elegant French doors at the rear create a seamless connection to the garden beyond. The rich wood-effect laminate flooring flows throughout, adding warmth and character to the space. Two strategically placed radiators ensure year-round comfort, while the thoughtful layout easily accommodates both a cozy living area and a dedicated dining space – perfect for everything from casual family meals to entertaining guests. The French doors not only frame lovely garden views but also blur the line between indoor and outdoor living, making the room feel even more spacious and inviting. Kitchen - 1.83m x 3.51m (6'0" x 11'6") - Despite its compact dimensions, this charming kitchen makes brilliant use of space with its thoughtfully arranged cabinetry. Crisp white units line both the walls and base, while sleek drawers provide ample storage throughout. The light wood-effect countertops create an inviting warmth, their honey tones providing a beautiful contrast against the pristine white cabinets. Natural light streams through the UPVC double-glazed window, bouncing off the bright surfaces and making the space feel airy and welcoming. There's clever spacing for all your essential appliances, with enough room to move comfortably while preparing meals. A well-positioned radiator keeps the space cozy during cooler months, making this efficient kitchen as comfortable as it is functional. Landing - 1.73m x 3.38m (5'8" x 11'1" ) - The landing gains access to the three spacious bedrooms, family bathroom and loft. Bedroom One - 3.05m x 4.45m (10'0" x 14'7") - Peacefully positioned at the back of the property, the primary bedroom offers a tranquil retreat from the bustling world outside. Bathed in natural light streaming through its large UPVC double-glazed window, this generously proportioned room creates an airy, welcoming atmosphere. The strategically placed radiator ensures year-round comfort, while the well-thought-out layout provides ample space for a full double bed, matching bedside tables, and substantial storage furniture – perhaps a towering wardrobe or a chest of drawers – all while maintaining comfortable walking space. The room's rear location also promises quieter nights and enhanced privacy, making it an ideal sanctuary for rest and relaxation. Bedroom Two - 2.13m x 3.05m (7'0" x 10'0") - Bathed in natural light from a large UPVC double-glazed window, the second bedroom occupies a peaceful position at the front of the property. The well-proportioned room easily accommodates a small double bed while leaving space for bedside tables and a compact dresser. A thoughtfully designed built-in storage cupboard helps maximize the available space, perfect for tucking away seasonal items or extra linens. The modern radiator ensures year-round comfort, while the room's front-facing position offers pleasant views of the street below. The neutral walls and clean lines create an inviting blank canvas, ready to be transformed into a cozy guest room, home office, or children's bedroom. Bedroom Three - 2.67m x 2.08m (8'9" x 6'10" ) - Cozy yet practical, the third bedroom is thoughtfully designed to make the most of its intimate space. While it may be the most modest of the three bedrooms, it cleverly fits a single bed and a substantial storage piece without feeling cramped. Natural light streams through the energy-efficient UPVC double glazed window, brightening the space throughout the day, while the well-positioned radiator ensures warmth and comfort during cooler months. Family Bathroom - 2.46m x 1.91m (8'1" x 6'3" ) - Step into a thoughtfully designed bathroom featuring an elegant three-piece suite. A sleek, low-profile toilet sits discreetly along one wall, while a contemporary hand basin is enhanced by practical storage cabinets underneath, perfect for toiletries. The centerpiece is a modern wet room shower, where a crystal-clear glass screen creates a seamless divide. Premium thermostatic controls ensure the perfect water temperature every time, while floor-to-ceiling tiling in neutral tones adds a touch of sophistication. Natural light filters softly through a frosted UPVC double-glazed window, providing both brightness and privacy. A well-positioned radiator keeps the space comfortably warm, transforming this functional room into a cozy retreat for your daily routines. External - Welcoming you to the home, a lush green lawn stretches across the front garden, neatly contained by a protective fence that adds both charm and security. Around back, you'll discover a thoughtfully designed, paved garden space that's perfect for busy homeowners. Stone pavers create an elegant pattern, while vibrant flower beds add splashes of color and life without demanding constant attention. A sturdy brick shed provides valuable storage space, its traditional construction complementing the garden's overall aesthetic. The property's convenience extends to parking, with ample on-street spaces available both front and rear. Parents and convenience-seekers will appreciate the proximity to well-regarded schools and essential amenities, making daily errands a breeze.
Find out MoreProperty Details
- Property ID: 160076852
- Added On: 2025-04-01
- Deal Type: For Sale
- Property Price: £100,000
- Bedrooms: 3
- Bathrooms: 1.00
Amenities
- PERFECT FAMILY HOME
- THREE BEDROOMS
- MODERN BATHROOM
- ATTENTION FIRST TIME BUYERS & INVESTORS
- NO ONWARD CHAIN
- AVAILABLE FOR VIEWINGS

