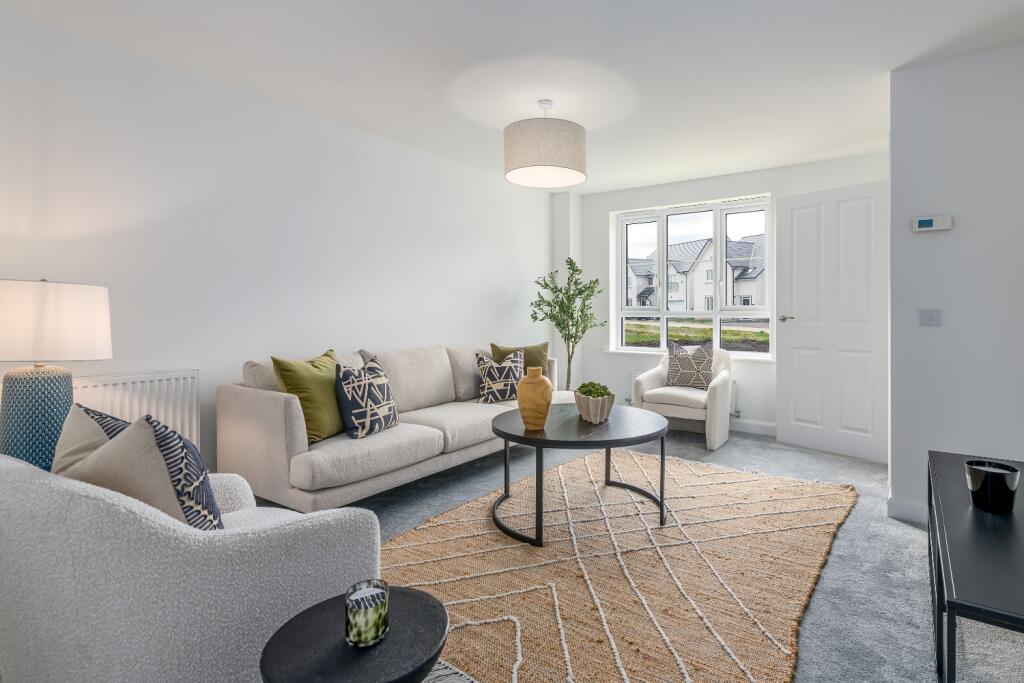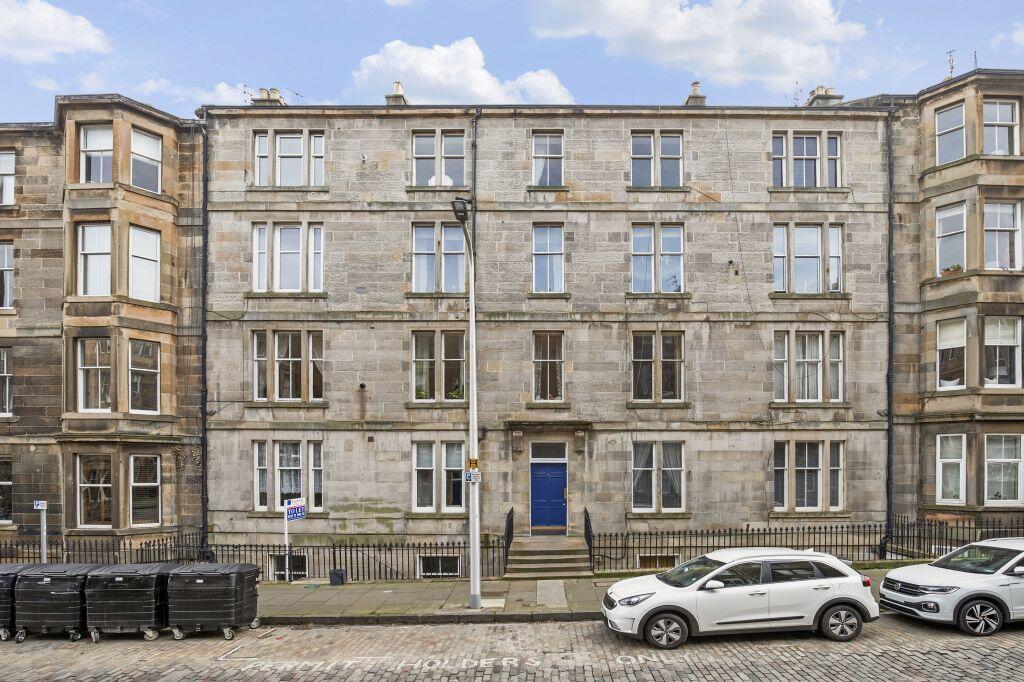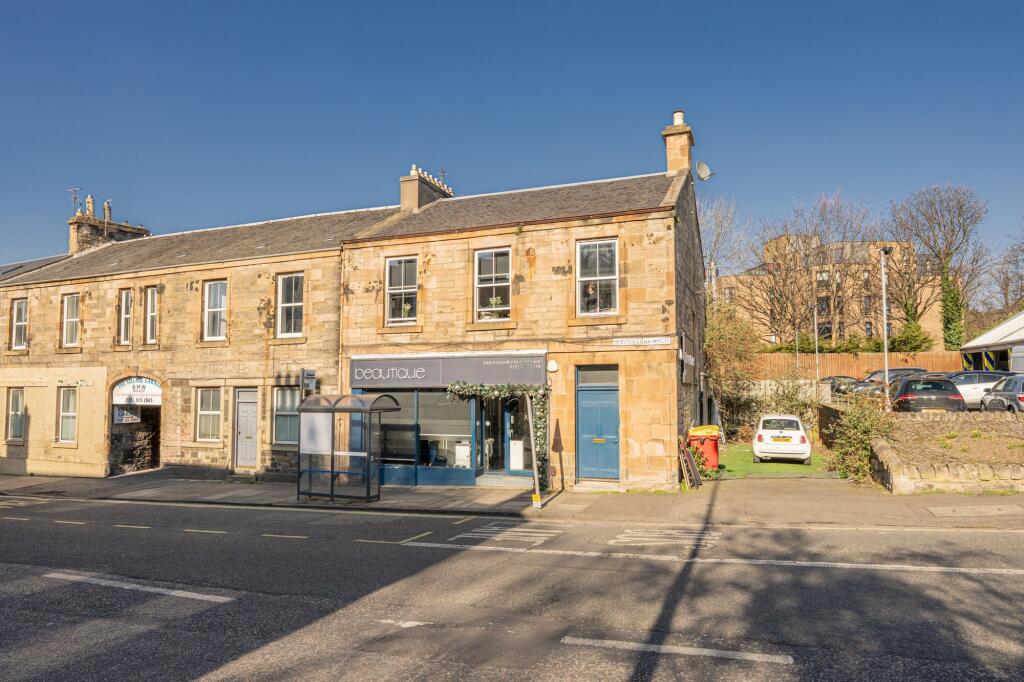ROI = 6% BMV = 0.49%
Description
Designed over three storeys, The Durris provides a spacious terraced home. The front-aspect lounge comfortably seats the entire family, while there’s ample space in the kitchen to dine together. The kitchen opens up to the rear garden and provides access to the utility space. The first floor has two double bedrooms and a family bathroom with separate shower and bath. The second floor is dedicated to the main bedroom with en suite shower room. Room Dimensions 1 <ul><li>Bathroom - 2505mm x 2451mm (8'2" x 8'0")</li><li>Bedroom 2 - 4836mm x 3044mm (15'10" x 9'11")</li><li>Bedroom 3 - 3566mm x 2596mm (11'8" x 8'6")</li></ul>2 <ul><li>Bedroom 1 - 4837mm x 4327mm (15'10" x 14'2")</li><li>Ensuite 1 - 2368mm x 2001mm (7'9" x 6'6")</li></ul>G <ul><li>Kitchen / Dining - 3590mm x 3575mm (11'9" x 11'8")</li><li>Lounge - 4654mm x 3703mm (15'3" x 12'1")</li><li>WC - 1745mm x 1165mm (5'8" x 3'9")</li></ul>
Find out MoreProperty Details
- Property ID: 160065866
- Added On: 2025-04-02
- Deal Type: For Sale
- Property Price: £434,995
- Bedrooms: 3
- Bathrooms: 1.00
Amenities
- 105% Part Exchange
- Or
- deposit contribution & furniture package
- Flooring & upgrades worth over £12,000
- Ready to move into & available to view
- End-terraced townhouse
- Set over three storeys
- Allocated parking
- Three double bedrooms
- Kitchen/dining area
- Energy-efficient design



