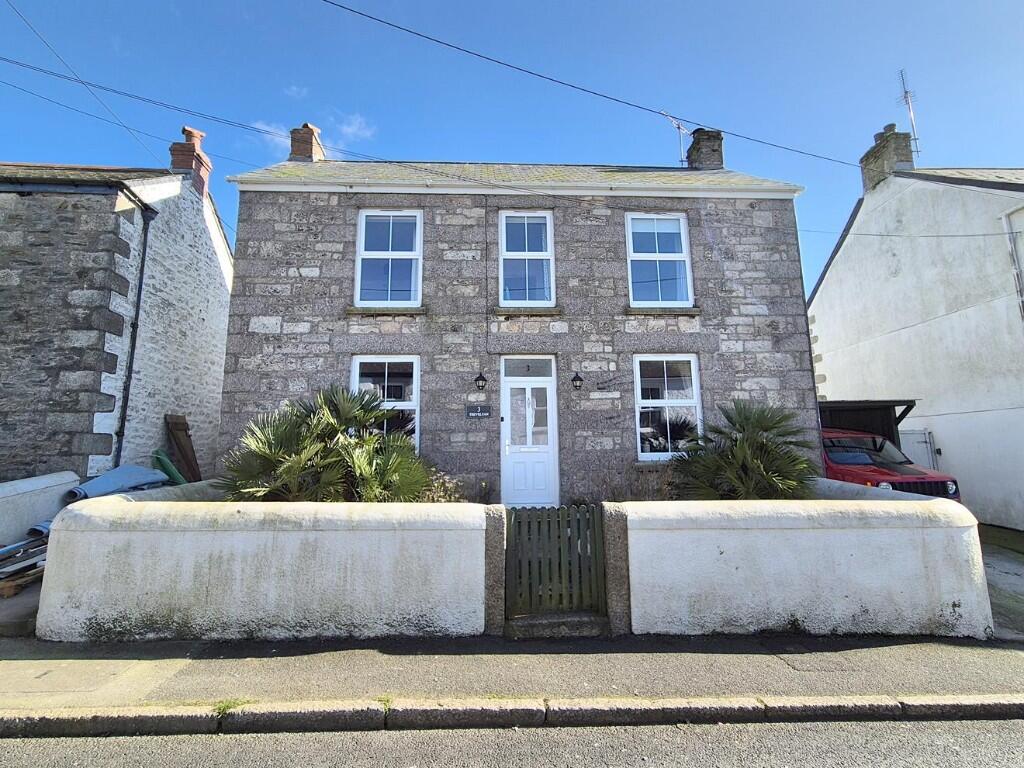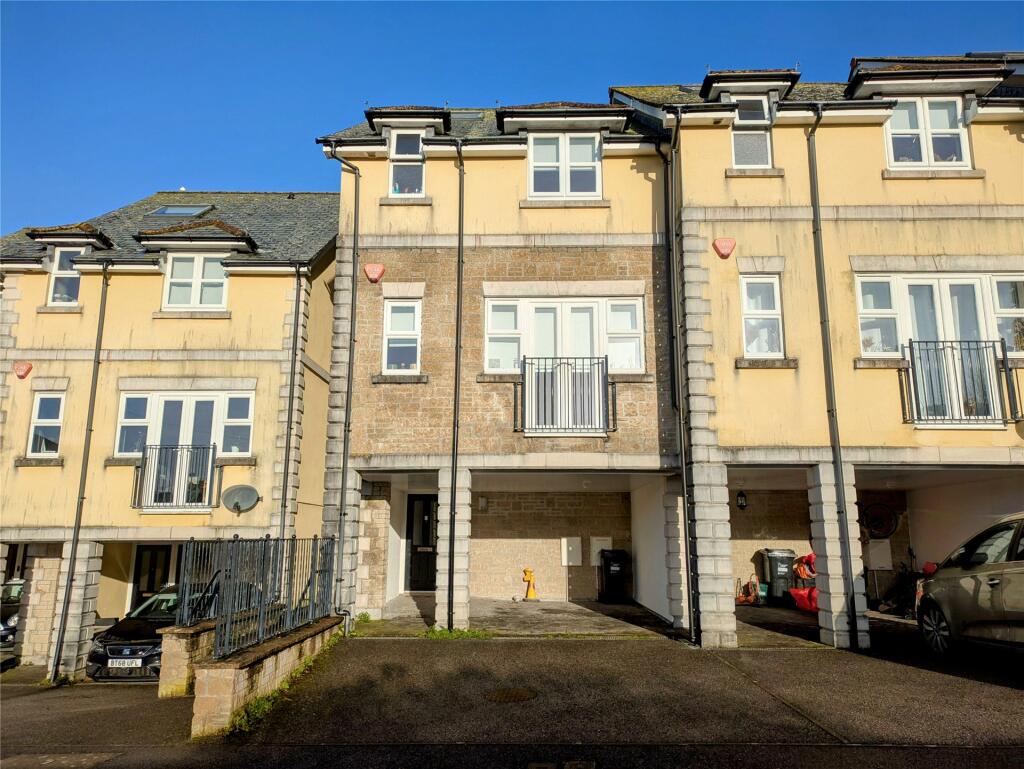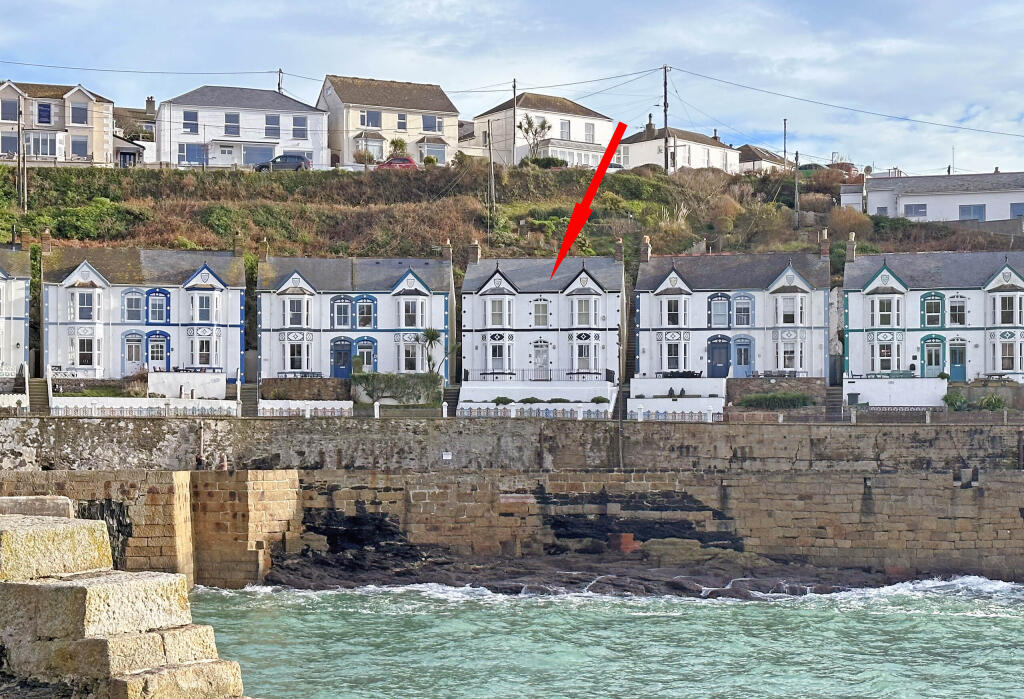ROI = 4% BMV = -6.92%
Description
Situated in the well regarded residential area of Unity Road is this detached family house. The residence, which benefits from double glazing, boasts many character features from an attractive local stone facade to beamed ceilings and a wood burner in the lounge. A real highlight of the property is the one bedroom, self-contained annexe which would seem ideal for a dependant relative or family member. It may also be possible to use this area to generate an additional income stream subject to any necessary planning and consents. With parking being at a premium at times in the village, purchasers will delight in the driveway with car port to the side of the property. In brief, the accommodation comprises a hall, lounge, dining room, kitchen, inner hall, shower room and, completing the ground floor, a rear porch. On the first floor is a bathroom and three bedrooms, the master of which boasting an en suite shower room. Accessed via the rear courtyard is a self-contained annexe comprising a small kitchen area, shower room, lounge/office and on the first floor, a bedroom. To the outside is a walled enclosed garden to the front, driveway to the side with car port and a good sized courtyard to the rear of the property. The rear garden also has a further pleasant raised area with stone chippings for ease of maintenance and a useful shed. Porthleven is a vibrant, picturesque fishing village and mainland Britain's most southerly port. The village is renowned for its many highly regarded restaurants, long beach, surfing, rugged coastline and clifftop walks. Community groups are thriving within the village with sports' clubs and a prize-winning brass band which can be heard echoing around the harbour on many a summer's Sunday evening. THE ACCOMMODATION COMPRISES (DIMENSIONS APPROX) Steps up and door to hall. HALL With doors to the dining room, stairs to the first floor and door to lounge. LOUNGE 4.42m x 3.51m (14'6" x 11'6") With outlook to the front and having a feature fireplace with hearth housing a wood burner. There is a beamed ceiling and partially exposed stone walls. DINING ROOM 4.42m x 3.20m max measurements (14'6" x 10'6" max measurements ) With outlook to the front, having a feature fireplace with hearth and exposed stone surround which is not in working order. There is alcove shelving to either side of the fireplace and an outlook with window seat to the front aspect. There is a built-in understairs cupboard, beamed ceiling and opening to kitchen. KITCHEN 4.88m x 3.05m (16' x 10') Comprising working top surfaces incorporating a one and a half bowl sink unit with drainer and mixer tap over, cupboards and drawers under and wall cupboards over. There is a built-in oven, hob and space for a fridge and washing machine. The room has a beamed ceiling, tiled floor, outlook to the rear porch and outlook to the rear courtyard. INNER HALL With door to the rear porch. Tiled floor and door to shower room. SHOWER ROOM Comprising shower cubicle, close coupled W.C., pedestal washbasin with mixer tap over. The room has a tiled floor, tiled walls and a frosted window. REAR PORCH With tiled floor, partially tiled walls, window to the kitchen and door to the rear courtyard. STAIRS & LANDING Stairs ascend to a half landing with stairs to the front landing and stairs to rear landing. REAR LANDING With outlook to the rear, opening to a storage area with porthole window, step up and door to bathroom. BATHROOM Comprising close coupled W.C., pedestal washbasin with mixer tap over, bath with mixer tap and flexible shower attachment and a heated towel rail. There is a frosted window to the side, partially boarded and tiled walls. FRONT LANDING With doors to three bedrooms. BEDROOM ONE 4.42m x 3.35m narrowing to 2.59m (14'6" x 11' narrowing to 8'6") With outlook to the front and having a sliding door to the en suite. EN SUITE An en suite shower room comprising a shower cubicle, close coupled W.C. and a washbasin with mixer tap over and cupboards under. There is a heated towel rail and a frosted window to the side. BEDROOM TWO 3.73m x 2.51m plus door recess (12'3" x 8'3" plus door recess) With built-in wardrobes and an outlook to the front. BEDROOM THREE 2.74m x 2.13m (9' x 7') With outlook to the front. ANNEXE HALL With a tiled floor, door to the lounge/office, door to a shower room and opening to a kitchen area. KITCHEN AREA Comprising a working top surface incorporating a sink unit with drainer and mixer tap over, cupboards and drawers under. There is space for a dishwasher and this area has partially tiled walls and an opaque skylight. SHOWER ROOM Comprising a shower cubicle with both rain and flexible shower heads, washbasin with mixer tap over and cupboards under and a W.C. with concealed cistern. There are tiled walls, a tiled floor and an obscured skylight. LOUNGE/OFFICE 3.12m x 2.36m (10'3" x 7'9") With stairs up to the bedroom. BEDROOM 4.50m x 3.20m (14'9" x 10'6") With outlook to the side and having a vaulted beamed ceiling. OUTSIDE To the front there is a wall enclosed garden and driveway to the side of the residence provides parking along with a car port. To the rear of the residence is a good sized courtyard and steps lead up to a raised, low maintenance garden area. SERVICES Mains electricity, water and drainage. CONSERVATION AREA We understand this property is located in a conservation area. For details of conservation areas visit Cornwall Mapping and use the Council's interactive map. MOBILE AND BROADBAND To check the broadband & mobile coverage for this property please refer to the attached brochure. COUNCIL TAX Council Tax Band C. ANTI-MONEY LAUNDERING We are required by law to ask all purchasers for verified ID prior to instructing a sale PROOF OF FINANCE - PURCHASERS Prior to agreeing a sale, we will require proof of financial ability to purchase which will include an agreement in principle for a mortgage and/or proof of cash funds.
Find out MoreProperty Details
- Property ID: 160057085
- Added On: 2025-04-01
- Deal Type: For Sale
- Property Price: £525,000
- Bedrooms: 4
- Bathrooms: 1.00
Amenities
- DETACHED CHARACTER HOUSE
- ADDITIONAL ONE BEDROOM SELF-CONTAINED ANNEXE
- GARDEN & COURTYARD
- CAR PORT & PARKING




