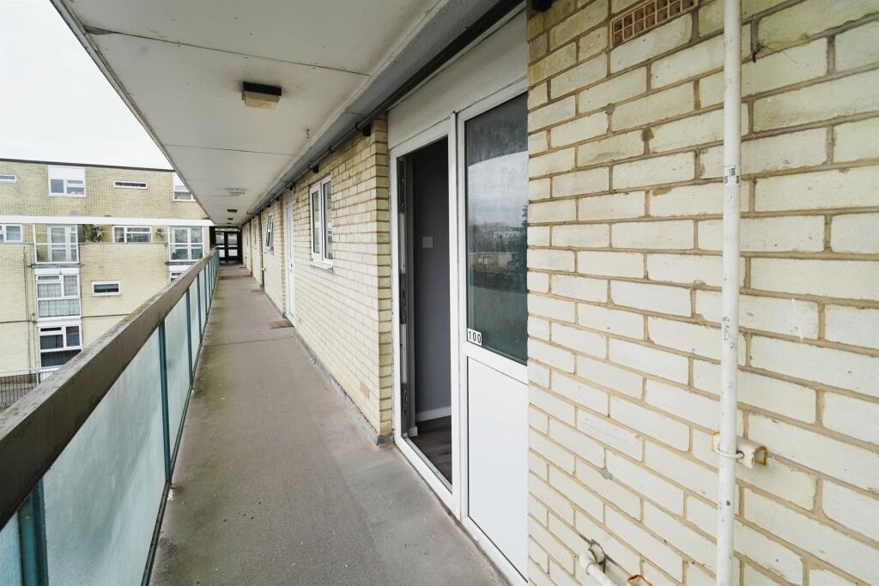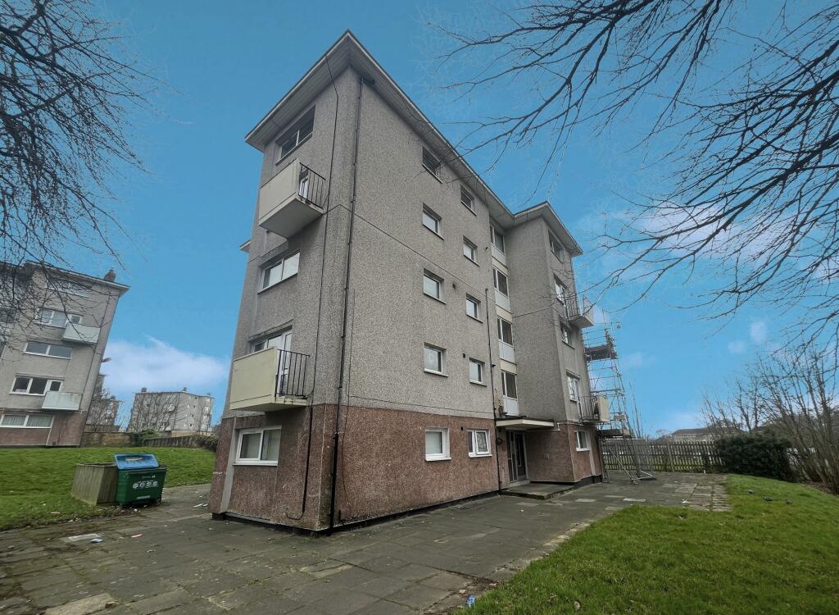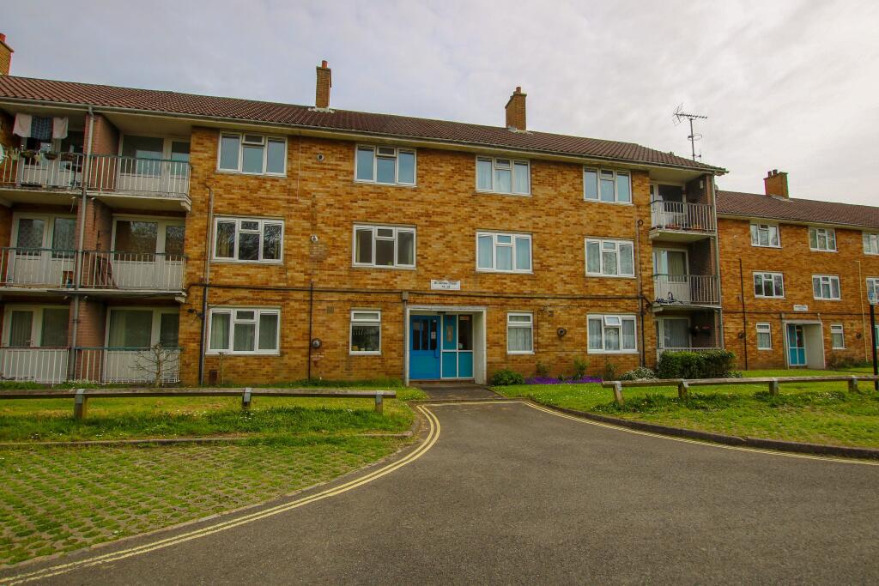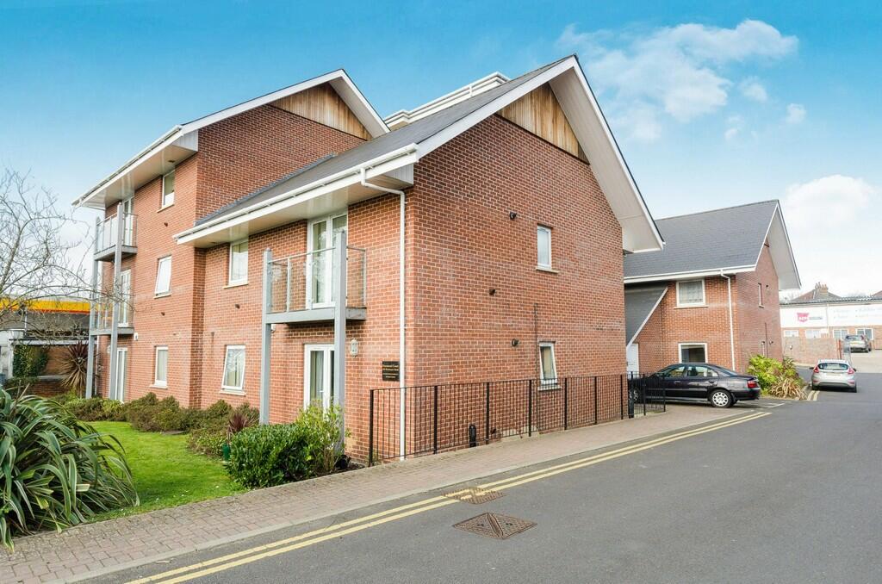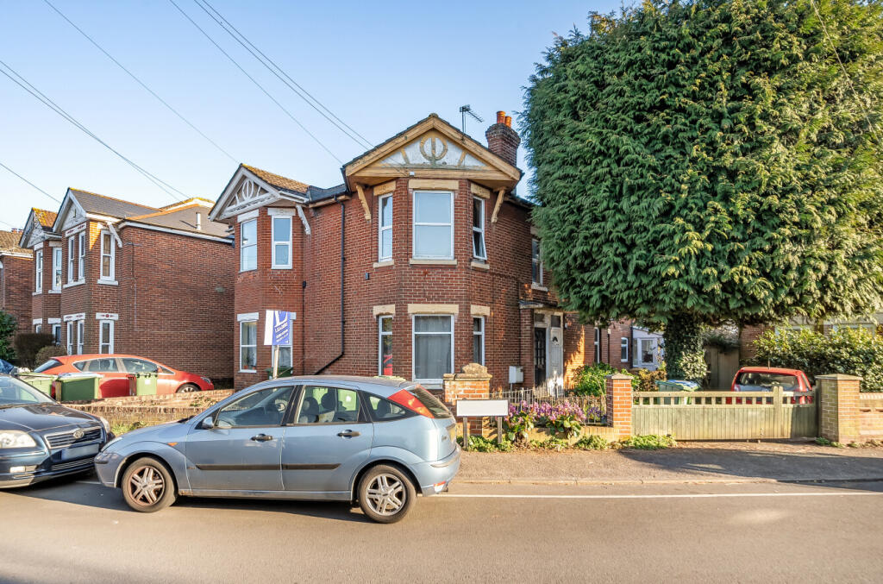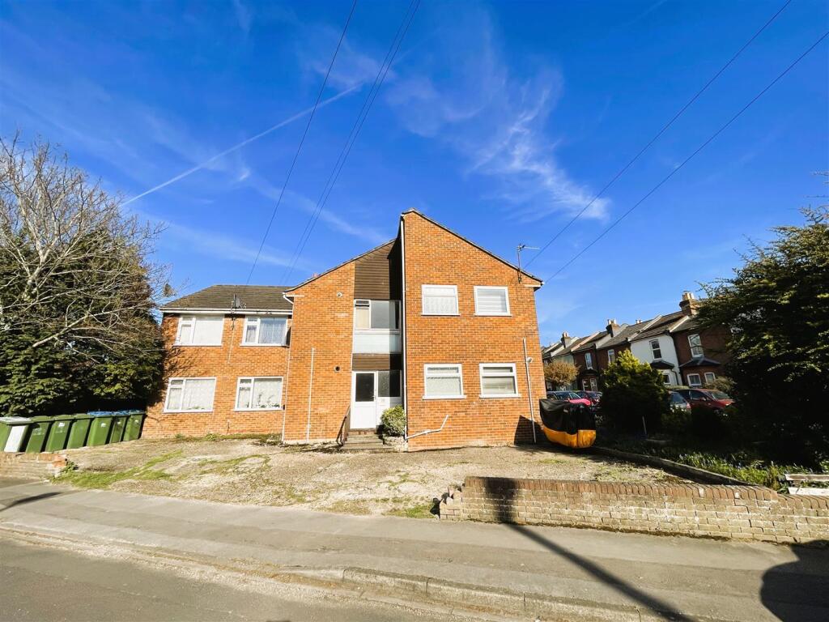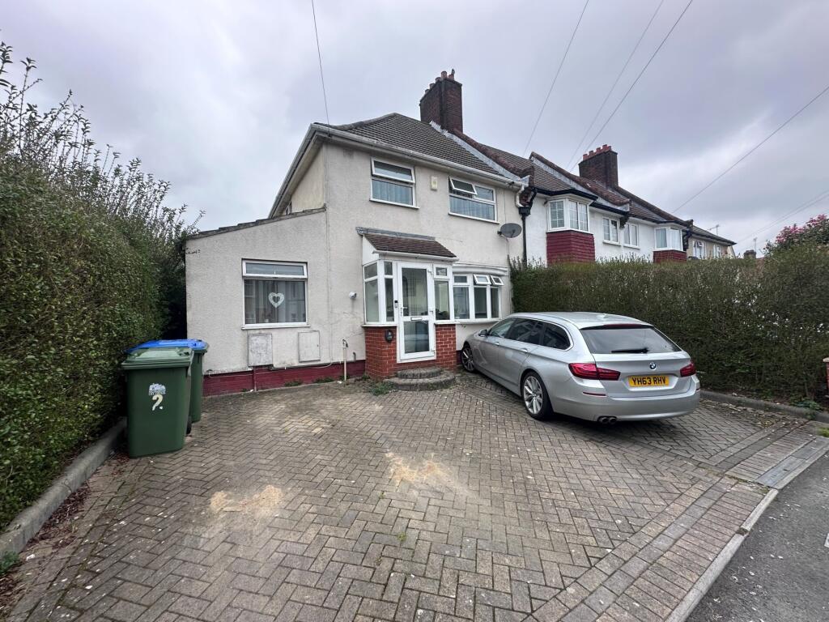ROI = 13% BMV = 16.4%
Description
SUMMARY Duplex two bedroom maisonette located in the popular area of Shirley. The property benefits from living room / dining room, balcony, modern fitted kitchen, two double bedrooms, modern fitted bathroom and outside storage shed. DESCRIPTION Situated in the heart of Shirley, this beautifully presented maisonette offers convenient access to amenities and services while being set back from the bustling High Street. The property is a two-storey maisonette with the top floor position providing a bright and airy outlook. Access to the property is via a secure communal entrance with stairs leading to all floors. Upon entering the flat, there is a welcoming hallway with storage space. The kitchen is spacious and equipped with base and wall cabinetry, work surfaces, and appliance space. The living room/dining room is well-proportioned, tastefully decorated and features a window and a door leading to a private balcony. Ascending the stairs, you reach a spacious landing. Doors lead to two double bedrooms and a modern well-appointed family bathroom. The property boasts a new modern electric water heater, double glazing throughout. At street level there is a allocated storage shed that could be used to fit a push bike or additional storage, and residents off-road parking. Overall, this property presents an attractive option for those seeking a well-presented, conveniently located home in Shirley. Entrance Hall Living / Dining Room 17' 3" max x 12' 2" max ( 5.26m max x 3.71m max ) Kitchen 9' 11" x 10' 10" max ( 3.02m x 3.30m max ) Bedroom One 15' 3" max x 8' 7" max ( 4.65m max x 2.62m max ) Bedroom Two 13' 6" x 8' 11" ( 4.11m x 2.72m ) Bathroom Additional Lease 81 years remaining Service £1,615.92pa includes heating Ground Rent £251.87pa We currently hold lease details as displayed above, should you require further information please contact the branch. Please note additional fees could be incurred for items such as leasehold packs. 1. MONEY LAUNDERING REGULATIONS: Intending purchasers will be asked to produce identification documentation at a later stage and we would ask for your co-operation in order that there will be no delay in agreeing the sale. 2. General: While we endeavour to make our sales particulars fair, accurate and reliable, they are only a general guide to the property and, accordingly, if there is any point which is of particular importance to you, please contact the office and we will be pleased to check the position for you, especially if you are contemplating travelling some distance to view the property. 3. The measurements indicated are supplied for guidance only and as such must be considered incorrect. 4. Services: Please note we have not tested the services or any of the equipment or appliances in this property, accordingly we strongly advise prospective buyers to commission their own survey or service reports before finalising their offer to purchase. 5. THESE PARTICULARS ARE ISSUED IN GOOD FAITH BUT DO NOT CONSTITUTE REPRESENTATIONS OF FACT OR FORM PART OF ANY OFFER OR CONTRACT. THE MATTERS REFERRED TO IN THESE PARTICULARS SHOULD BE INDEPENDENTLY VERIFIED BY PROSPECTIVE BUYERS OR TENANTS. NEITHER SEQUENCE (UK) LIMITED NOR ANY OF ITS EMPLOYEES OR AGENTS HAS ANY AUTHORITY TO MAKE OR GIVE ANY REPRESENTATION OR WARRANTY WHATEVER IN RELATION TO THIS PROPERTY.
Find out MoreProperty Details
- Property ID: 160052786
- Added On: 2025-04-01
- Deal Type: For Sale
- Property Price: £130,000
- Bedrooms: 2
- Bathrooms: 1.00
Amenities
- Duplex Maisonette
- Two Double Bedrooms
- Living Room / Dining Room
- Balcony
- Modern Fitted Kitchen
- Modern Fitted Bathroom
- No Chain

