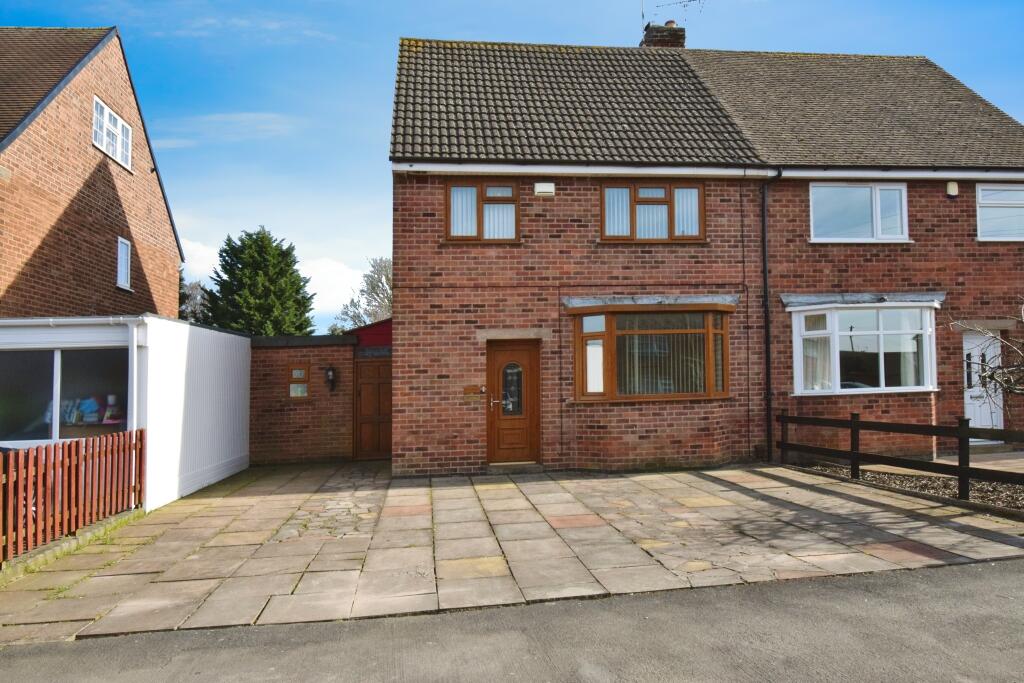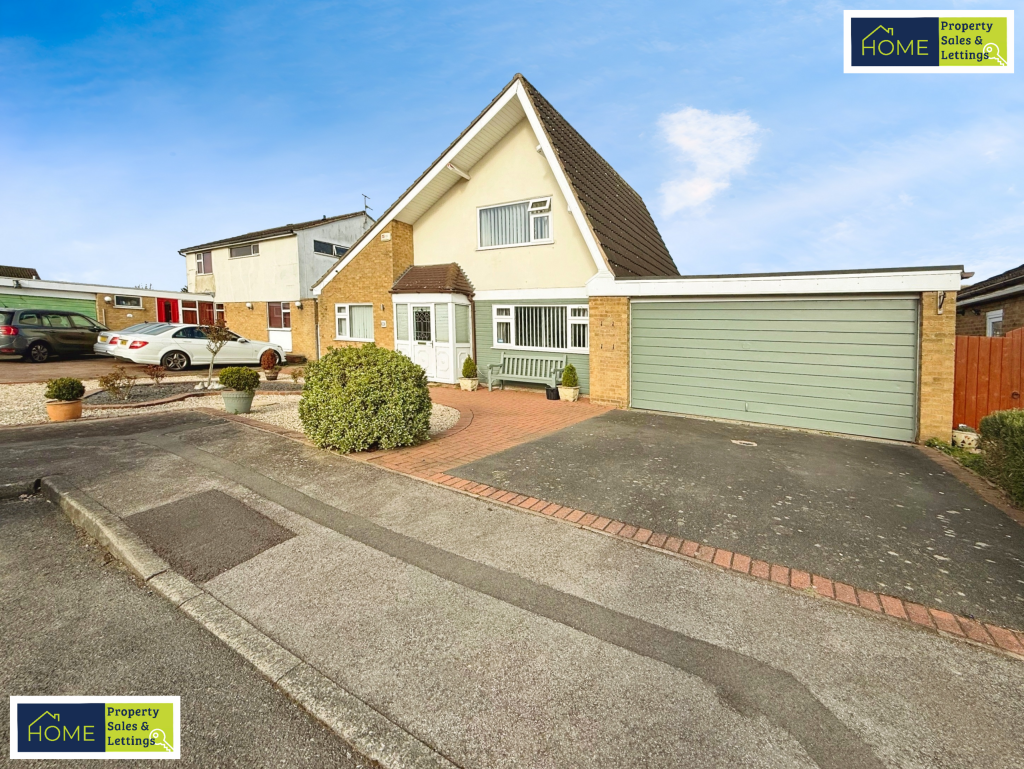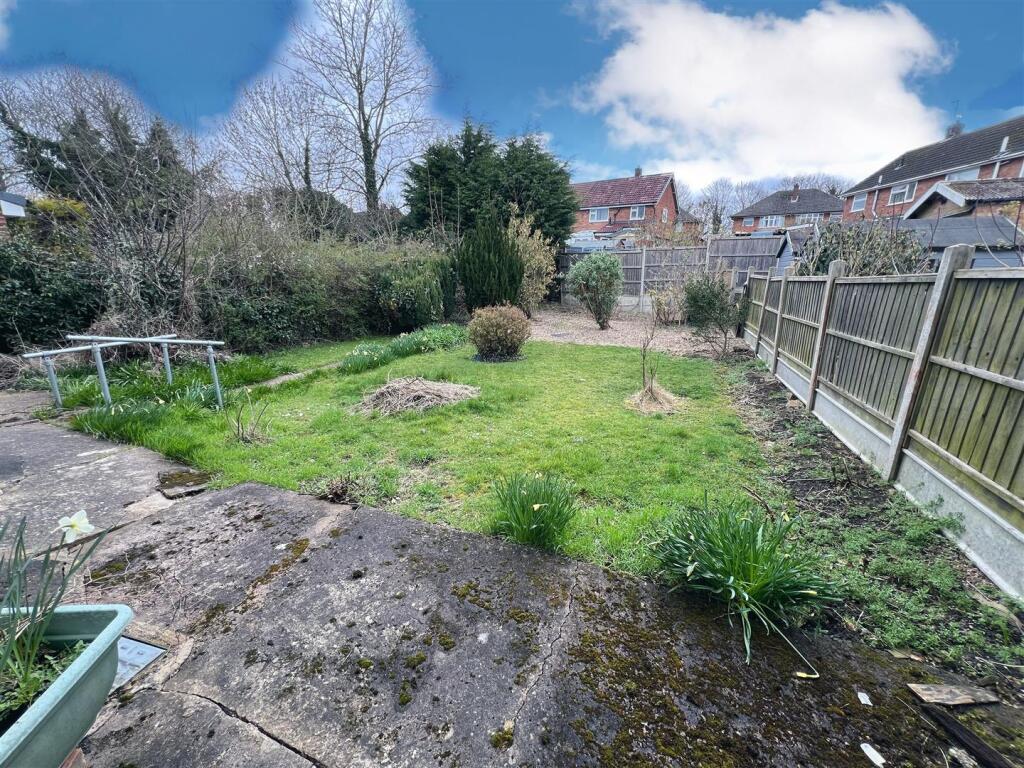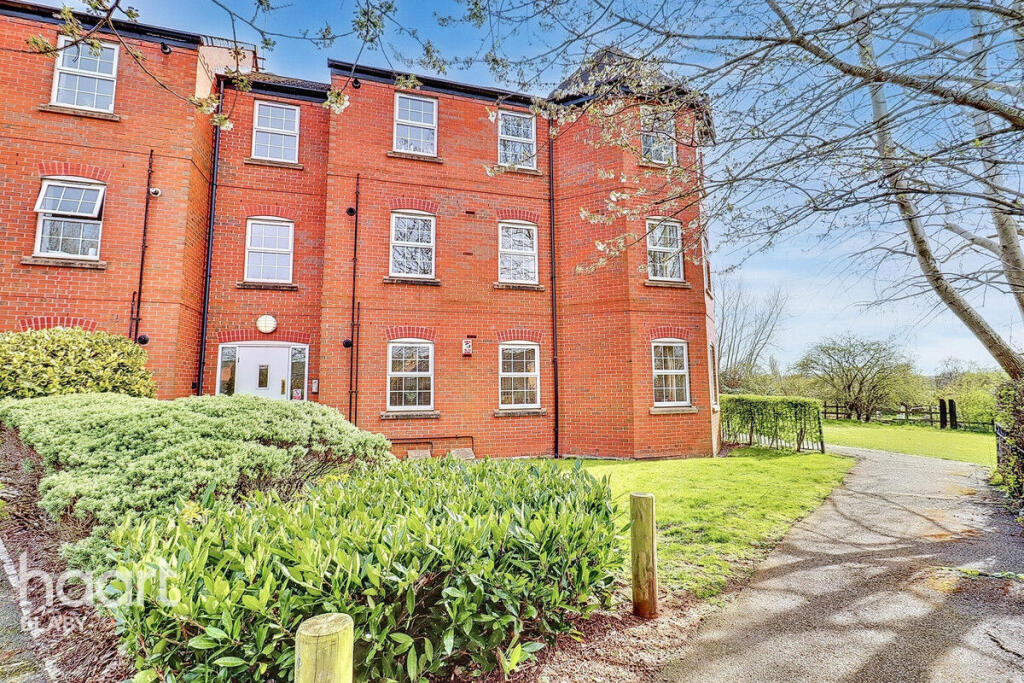ROI = 6% BMV = -6.25%
Description
This superb three bedroom semi-detached family home occupies a very attractive and generous plot that not only provides huge scope to extend to both side and rear but also offers private gated access to Aylestone Park which the garden backs onto. The home is conveniently located for a plethora of local amenities both in Wigston magna and South Wigston. Supermarkets, shops, eateries as well as medical and leisure centres are all, if not within walking distance, are certainly only a short drive away. The home itself is both spacious and versatile and has been very well maintained and looked after by the current owners including replacing the roof a few years ago and a regularly serviced boiler. Access to the property is via a front door which leads through a spacious entrance hall with stairs rising to the first floor. Doors from the entrance hall lead through to the dining room, lounge and kitchen. The dining room is one of two generous reception rooms which has a bay window to the front elevation. The room has ample space for a large table and chairs but if a formal dining space is not required the room could be used as a second sitting room, play room or even a work space. The main lounge is situated toward the rear and has a set of sliding patio doors that open to the garden. The focal point of the room is a feature fireplace with timber mantelpiece and a marble/quartz surround and hearth. Adjacent to the lounge is the kitchen which also overlooks the garden. The kitchen has a range of base and wall mounted fitted units with roll-edge work surfaces and a composite sink and drainer. There is an integral gas hob and built-in oven underneath with extractor over. A door from the kitchen leads out to a series of outbuildings to the side. One of these outbuildings is a good size utility/storage area which accommodates a fridge freezer and plumbing for a washing machine. In addition, there is a further brick-built store and an outside WC. To the first floor, the principal bedroom is a generous double room with a window to the front elevation and benefits from a built-in wardrobe. The second bedroom is also a well proportioned double room that enjoys views over the garden and has three built-in wardrobes. The third bedroom is a single room with a window to the front. Also on the first floor is a family bathroom which comprises a three piece suite to include a bath with shower over, low flush WC and wash hand basin set onto a storage unit. Off the landing, a sturdy wooden drop down ladder leads up to a converted and decorated loft space with Velux window. Although, without a staircase and building regulations, this space can only be called a loft room, this could potentially become an official fourth bedroom if required. To the front of the home, a large paved driveway provides off-road parking for multiple vehicles. There is secure side access via a door that takes you through a covered passageway between the kitchen and outbuildings. At the rear is one of the most impressive features of the entire property which is its garden. The garden is large and well tended and includes a paved patio seating area with an electric awning over the lounge patio doors. There is a lawn and an array of raised beds and planted borders containing a variety of flora. There is also a delightful summer house with real Rosemary tiled roof, light, power, TV aerial and low energy outside lighting. A gate in the rear fence line opens to Aylestone Park giving the owner private access. The garden would also allow scope for substantial extension both to the side and rear subject to local planning. This really is a fantastic family home in a wonderful position and internal viewing is highly recommended to truly appreciate the space, presentation and future potential the home offers. Wigston is a suburb situated to the South of Leicester City Centre. A popular local hub the main High Street provides a wide range of local shops, amenities, restaurants and eateries. The transport links for commuters are excellent heading into and out of the city by road either by car and regularly serviced bus routes or by rail via South Wigston train station. In addition, there are a number of reputable local schools for all age groups.
Find out MoreProperty Details
- Property ID: 160043402
- Added On: 2025-04-01
- Deal Type: For Sale
- Property Price: £300,000
- Bedrooms: 3
- Bathrooms: 1.00
Amenities
- Three Bedroom Semi-Detached Family Home
- No Upward Chain
- Generous and Attractive Plot
- Private Access to Aylestone Park
- Spacious and Versatile Living Accommodation
- Scope to Extend (STLPP)
- Two Reception Rooms
- Converted Loft Room
- Off-Road Parking
- Summer House with Rosemary Tiled Room




