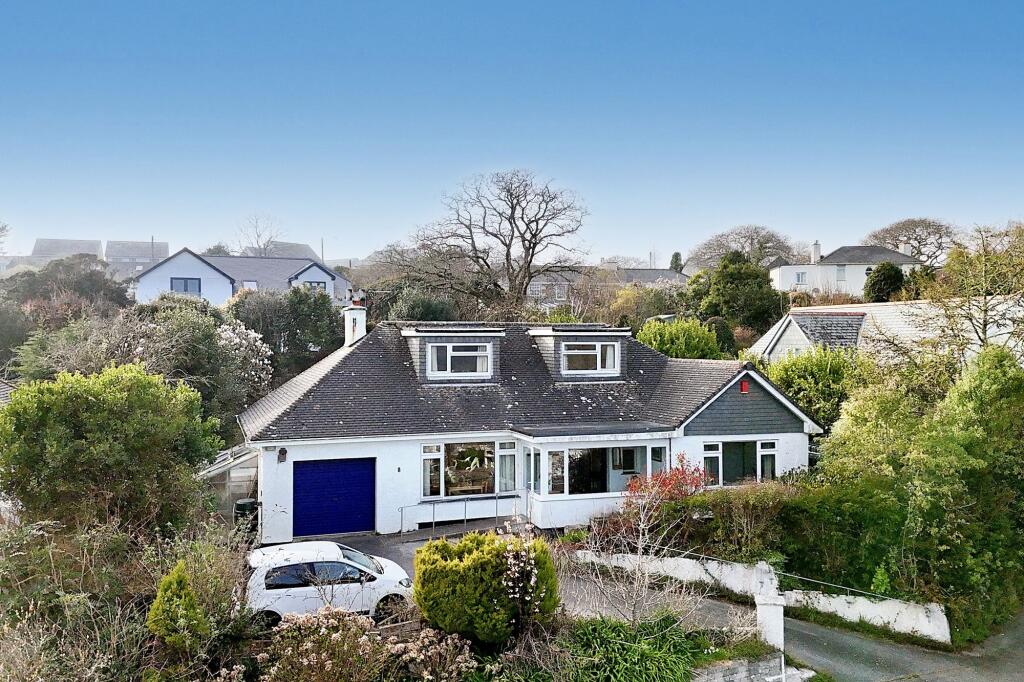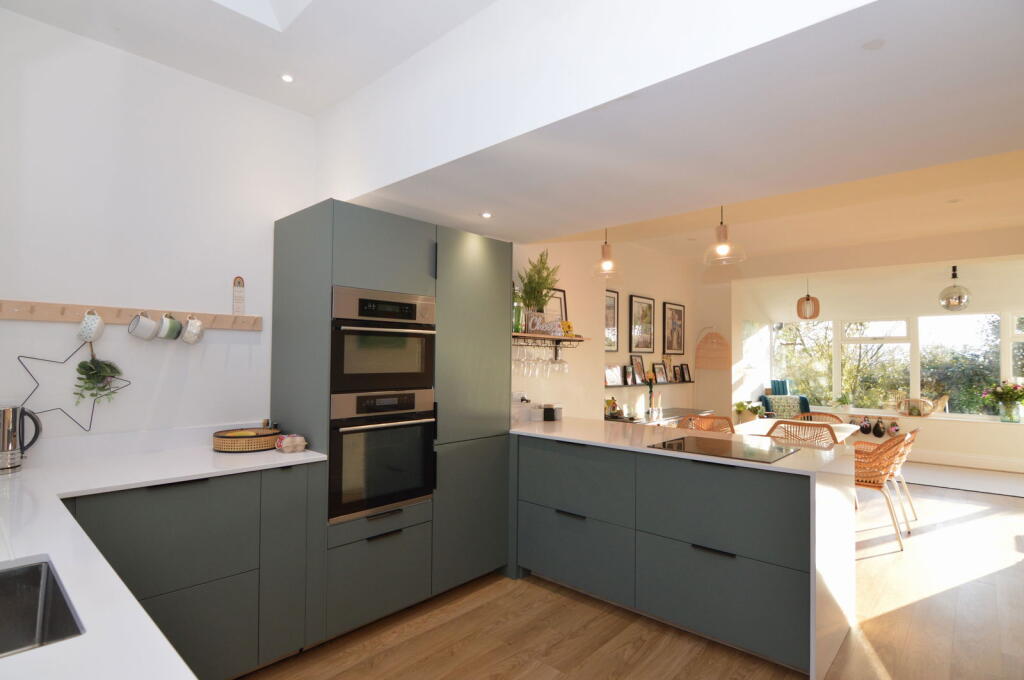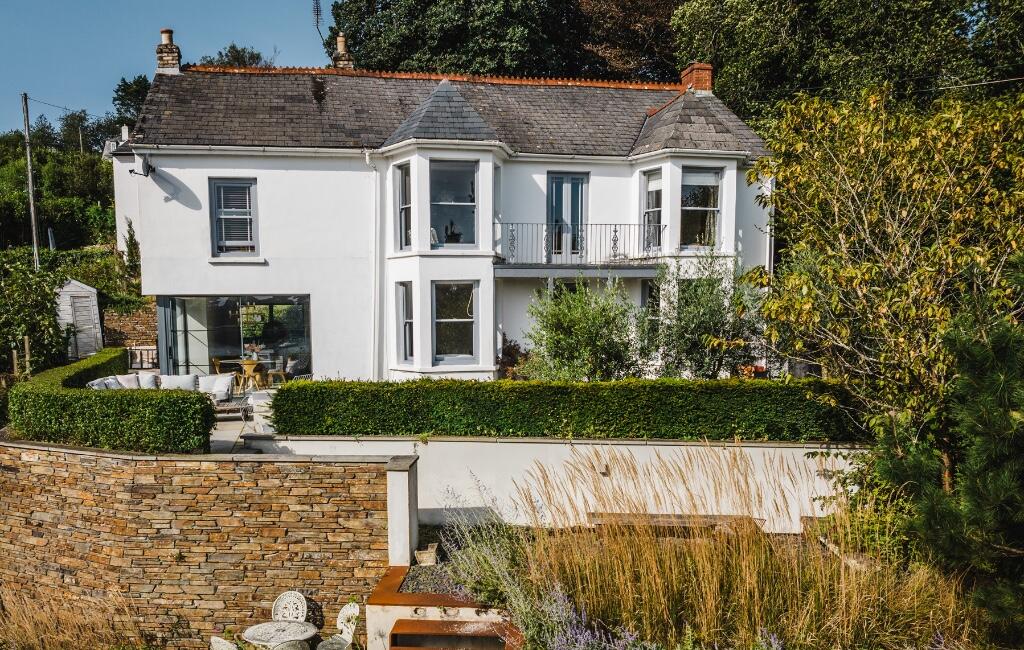ROI = 5% BMV = -0.97%
Description
THE PROPERTYHome for many years to our vendors, this wonderfully located property is perfectly liveable as is but would benefit from redecorating. This detached property has as many as four bedrooms (depending on one’s taste and configuration), a large sitting/dining room, well designed and appointed kitchen and a large conservatory. There is off-road parking to the front plus an over sized single garage. To the rear we have a private, mature and peaceful garden that faces mainly West and enjoys the afternoon and evening sunshine. There are countryside views from the sitting room and importantly there is no onward chain. THE LOCATIONCastle View Park is near the centre of Mawnan Smith with ease of access to Falmouth harbour town (approximately 4 and a half miles), where there are comprehensive shopping, schooling, business and leisure facilities. A railway link to Truro communicates with mainline Paddington, London and Newquay airport is approximately 50 minutes away. Mawnan Smith itself has good local amenities which include a primary school, church, pub, restaurant, general store with Post Office and a garage. Areas of coastline and countryside surrounding the village are arguably amongst some of the finest found in Cornwall. The Helford River (approximately 2 miles) is synonymous with fine sailing and natural, unspoilt beauty. The spectacular gardens of Glendurgan and Trebah are nearby and meander down to the banks of the Helford River. EPC Rating: E ACCOMMODATION IN DETAIL (All measurements are approximate) From the parking area, you enter the property via a large porch at the front that in turn leads into the ... ENTRANCE HALL Stairs to the first floor and doors to all rooms. SITTING/DINNING ROOM (4.06m x 7.01m) Large window to the front that faces mainly East and offers far reaching countryside views and a lovely place to sit and enjoy breakfast. To the rear of this room, there is another large window that looks over the rear garden and it may be an option to put French doors here out to the patio behind. A stone-built open fireplace is in the centre of the room and makes a lovely and warm feature during winter evenings. KITCHEN (3.45m x 3.66m) Almost square room with units on three sides with light wood door and drawer fronts complemented by many feet of useable dark work surface. There is a lovely cream coloured Aga, plus a high-level oven and grill. Victorian tile splashback. Terracotta tiled flooring that leads through to the ... CONSERVATORY (3.33m x 3.96m) Fully glazed from a knee-high wall, doors to the left and right that access the garden and patios. BEDROOM ONE (3.71m x 3.76m) Window to the front. Built-in wardrobe. Radiator. BEDROOM TWO (3.48m x 3.66m) A window looks over the rear garden. Radiator. SHOWER ROOM (1.85m x 2.34m) Corner shower cubicle with sliding doors, plumbed shower with rainfall head and hand attachment. Low level flush W/C, hand basin on vanity unit, half panelled walls and tiled wet areas. Obscure window to side elevation. Chrome ladder style heated towel radiator. WC White W/C and hand wash basin on small vanity unit. Obscure window to the front. FIRST FLOOR Landing with doors to both bedrooms and bathroom. BEDROOM THREE (3.61m x 3.76m) Dormer window to the front with nice far reaching countryside views. Three cupboards/wardrobes. Radiator. BEDROOM FOUR (2.87m x 3.76m) Dormer window to the front with nice far reaching countryside views. Two large cupboards/wardrobes give access to a loft storage area. Radiator. BATHROOM (1.47m x 3.51m) White suite comprising a bath with electric shower over and glass screen to the side. Low level flush W/C and hand wash basin. Half panelled walls and tiled wet areas. Two windows to the rear. Extractor. Radiator Front Garden The front garden with a sloped driveway up to the parking area and has trees, shrubs, bushes and flowers, plus a greenhouse to the left-hand side. Rear Garden The rear garden is very private, peaceful and full of interesting and mature plants. High walls and fencing make it secure. Wooden summerhouse. Stone built shed. Wood store and oil tank to the side. Parking - Garage GARAGE: 17’1” X 10’ Great size and will accommodate the larger cars made today. Electric roller shutter door to the front and a further door to the rear that gives access to the utility room. Window to the side. UTILITY ROOM 10’ X 5’6” Accessed via the rear garden or through the back of the garage. Home to the oil-fired central heating boiler. Window to the side.
Find out MoreProperty Details
- Property ID: 159992381
- Added On: 2025-03-30
- Deal Type: For Sale
- Property Price: £685,000
- Bedrooms: 4
- Bathrooms: 1.00
Amenities
- Four bedroom detached home
- Great location
- Off road parking and garage
- In need of an uplift
- No onward chain!



