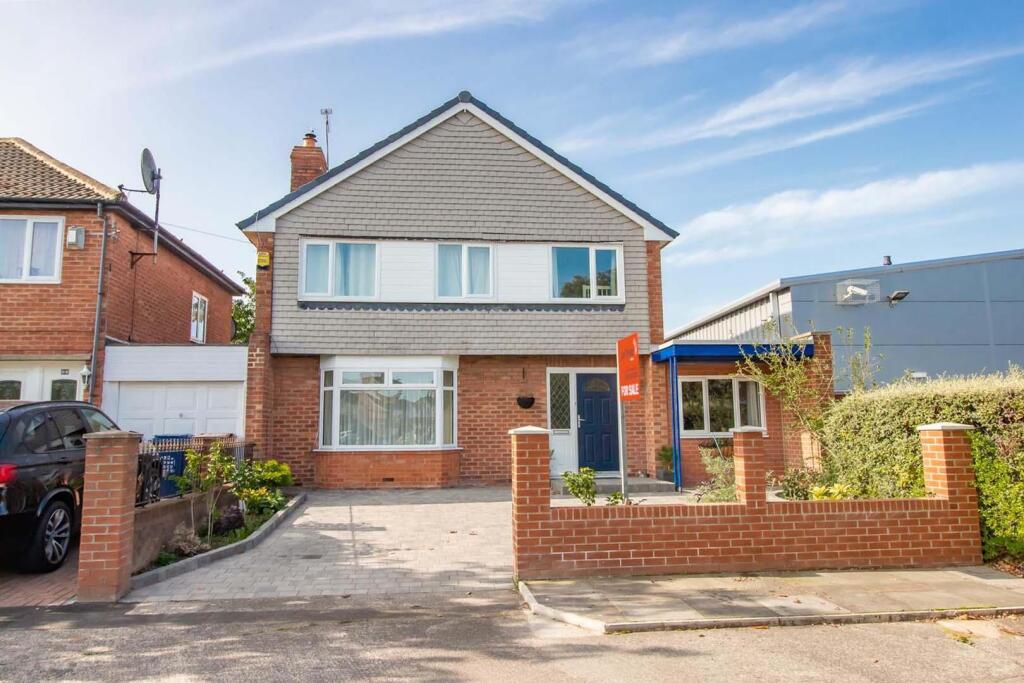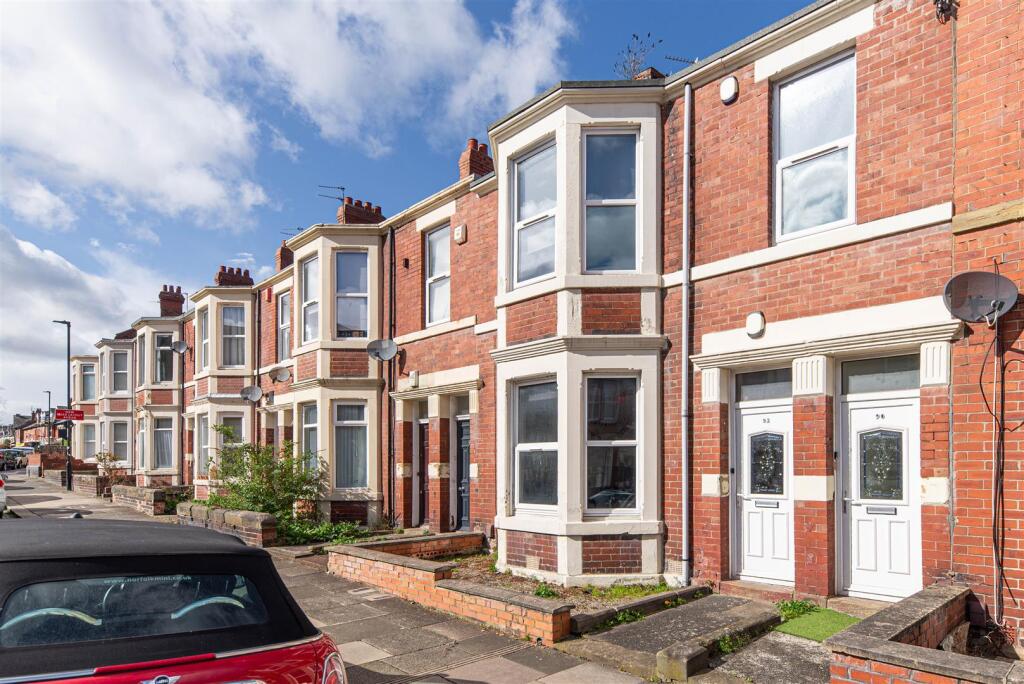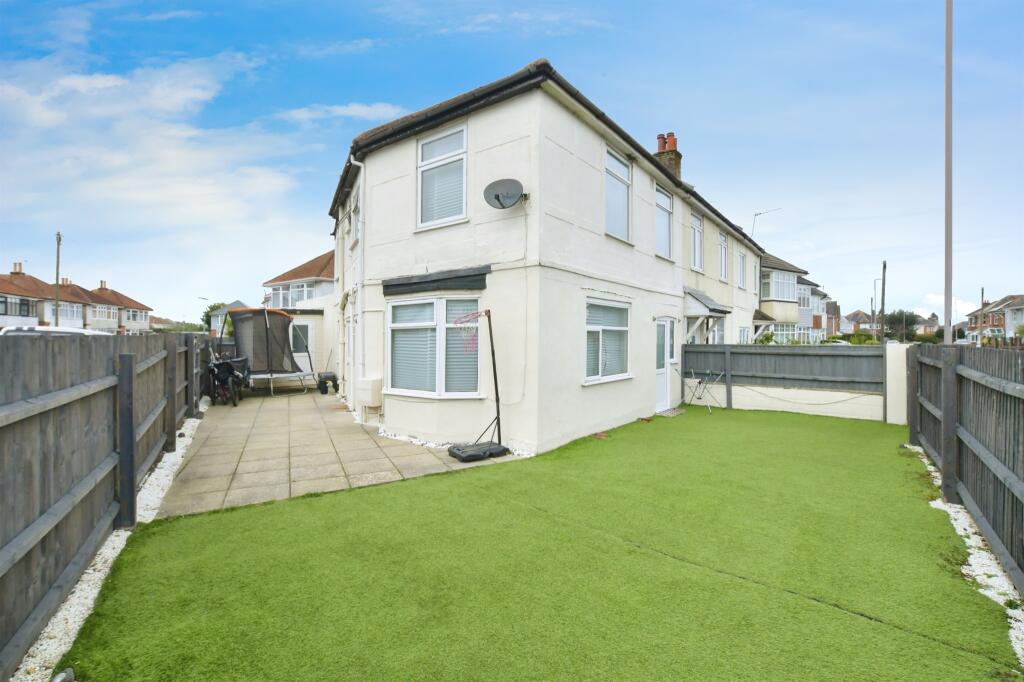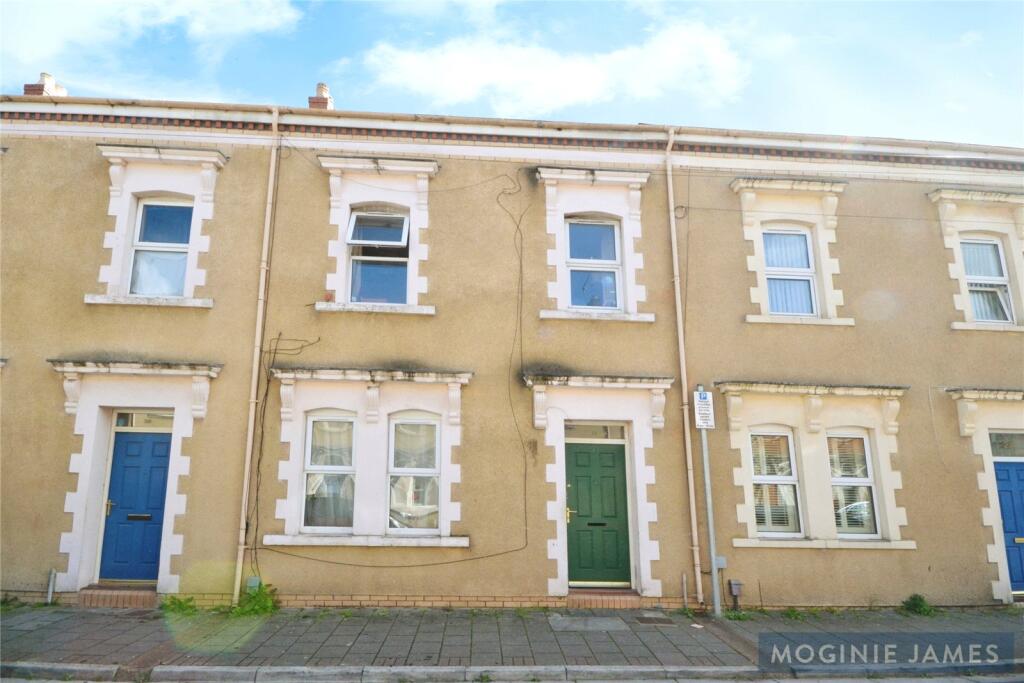ROI = 7% BMV = 39.12%
Description
Jan Forster Estates welcome to the sale market this beautifully presented link-detached house, situated in the highly desirable Regent Farm Estate area. The property is close to a wealth of local amenities, including shops, a swimming pool, and a library, with more on Gosforth High Street. The area is well-connected to Newcastle City Centre via frequent bus services and the Metro system, providing easy access to all that the city has to offer. With its proximity to local facilities and transport links, this home is ideal for those seeking convenience and accessibility. Briefly comprising to the ground floor: - entrance hallway, spacious lounge with bay window and feature log burner, stylish kitchen-diner with fitted units and integrated appliances, breakfast bar and sliding doors out to the rear. There is the added bonus of a wood sauna, and an additional room that could be utilised as a fifth bedroom, gym or playroom. Off the landing to the first floor, you are presented with four bedrooms- the main one with built-in wardrobes, and there is also a modern family bathroom WC with shower over the bath and a separate shower room with WC. The home is fully double glazed and has recently installed gas central heating. Externally, there is a high-walled South-West facing garden to the rear, mainly laid with grass, along with a block-paved area, shed and garden play house. There is also a block-paved driveway to the front with parking space for two cars. The owner is a relative of an employee of Jan Forster Estates and therefore in accordance with the Estate Agents Act 1979 and other legislation is considered to be an Estate Agent by association and we are making this disclosure to avoid any potential conflict of interests. Please note: The photographs shown were taken prior to the current tenancy. The property is presently tenanted and contains tenants’ personal belongings. These images reflect the property’s condition before the tenancy began. Lounge - 5.09 x 4.50 (16'8" x 14'9") - Kitchen Breakfast Dining - 7.19 max x 3.70 max (23'7" max x 12'1" max) - Bedroom One - 3.79 + wards x 3.64 (12'5" + wards x 11'11") - Bedroom Two - 3.06 x 2.30 (10'0" x 7'6") - Bedroom Three - 3.012 x 2.335 (9'10" x 7'7") - Bedoom Four - 3.01 x 2.31 (9'10" x 7'6") - Bedroom Five - 5.44 x 2.53 (17'10" x 8'3" ) - Tenure - The agent understands the property to be freehold. However, this should be confirmed with a licenced legal representative.
Find out MoreProperty Details
- Property ID: 159976784
- Added On: 2025-03-29
- Deal Type: For Sale
- Property Price: £360,000
- Bedrooms: 5
- Bathrooms: 1.00
Amenities
- Link Detached
- 3 Queen
- 2 Double Bedrooms
- Sauna
- Driveway Parking for 2 Cars
- Close To Amenities
- Gas Central Heating
- Double Glazing
- Freehold
- Council Tax Band *C*
- Call To Book a Viewing




