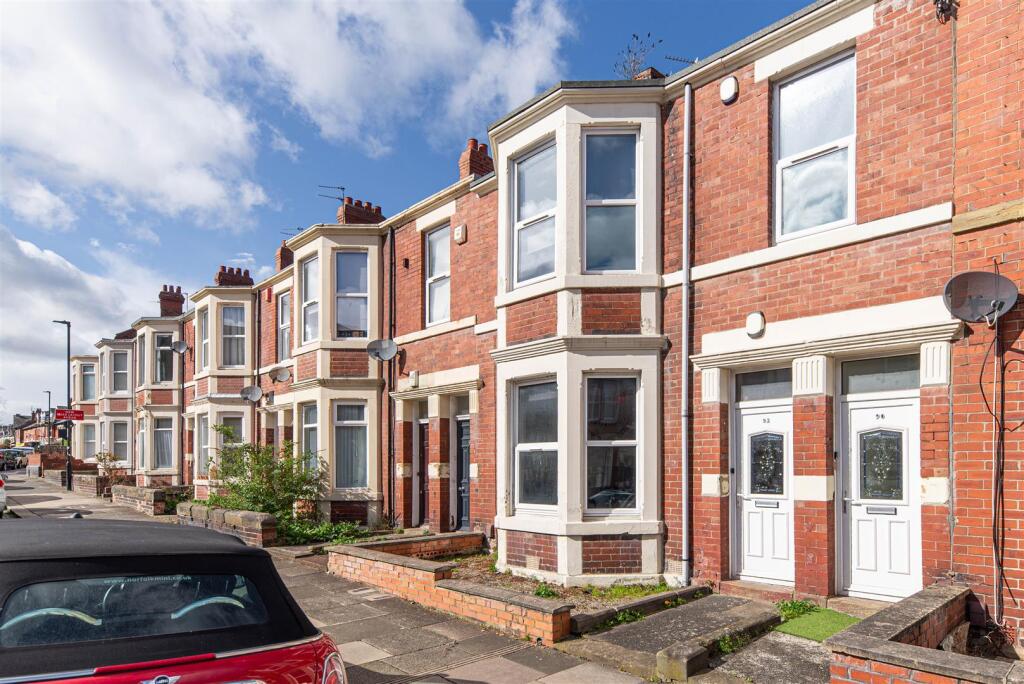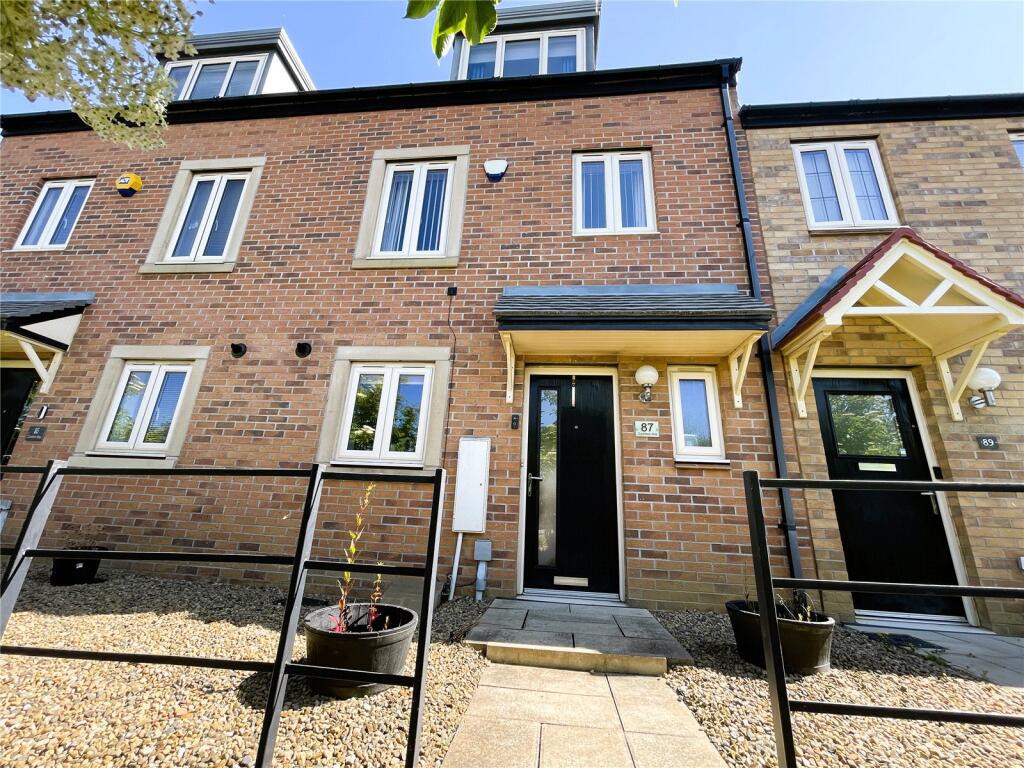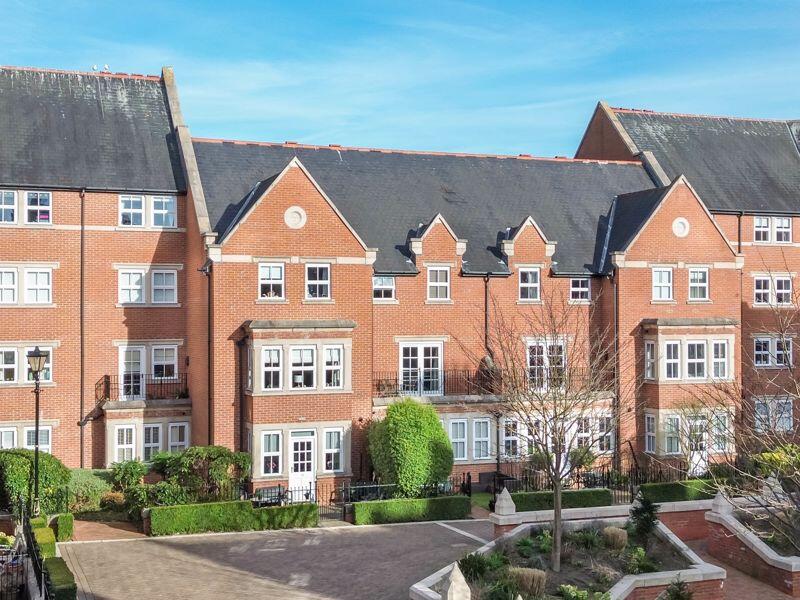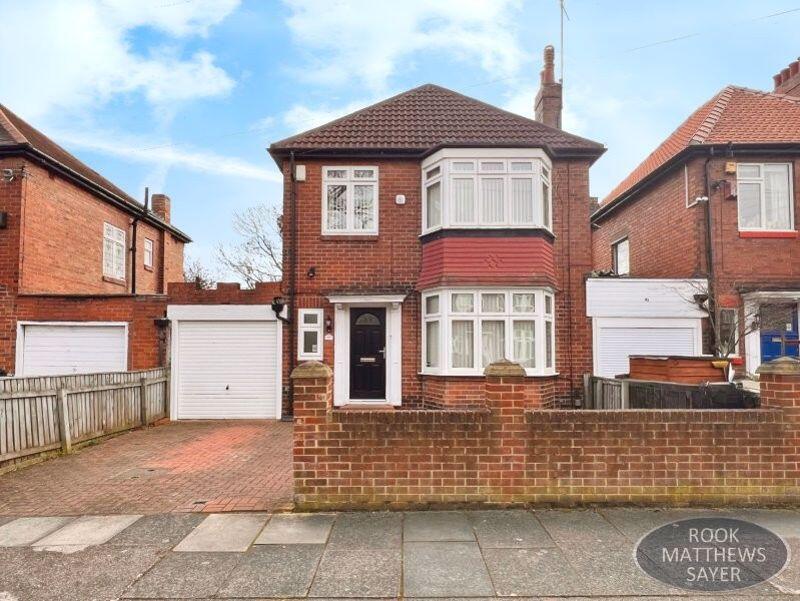ROI = 10% BMV = 17.19%
Description
Hive Estates presents this spacious upper floor five-bedroom licensed HMO, located in the highly sought-after area of Jesmond. Tenanted until July 2026, generating £31,200 per annum, representing a gross rental yield of 8.3%. The property offers an immediate strong income stream with significant potential for rental uplift to enhance returns. Designed for modern shared living, the property boasts a well-thought-out layout, including two double bedrooms accessed off the main landing leading onto a large open-plan kitchen and living area. The lounge benefits from a south-facing bay window, furnished with sofas and a flat-screen TV, seamlessly connecting to a fully fitted kitchen with a breakfast bar island—perfect for socializing. To the rear of the property, there are three double bedrooms, each fully furnished with a bed, desk, wardrobe, and individual wall-mounted TV. A main bathroom with modern tiling and a shower over the bath is complemented by a separate shower room and an additional WC, ensuring convenience for all tenants. Additionally, the property has a loft space which may offer further potential, subject to the necessary consents. Externally, the property has a private rear yard and store with access to rear lane. This property is an excellent choice for investors seeking a high-performing asset with a 30+ year unbroken letting history, in one of Jesmond’s most sought-after locations Entrance - 6.30 x 1.00 (20'8" x 3'3") - Kitchen/Diner - 5.96 x 4.00 (19'6" x 13'1") - Landing - 3.00 x 2.40 (9'10" x 7'10") - Bedroom 1 - 3.20 x 2.40 (10'5" x 7'10") - Bedroom 2 - 3.40 x 2.40 (11'1" x 7'10") - Bedroom 3 - 2.89 x 2.35 (9'5" x 7'8") - Bedroom 4 - 4.11 x 2.00 (13'5" x 6'6") - Bedroom 5 - 2.90 x 2.50 (9'6" x 8'2") - Hallway - 9.34 x 1.08 (30'7" x 3'6") - Bathroom - 2.76 x 1.69 (9'0" x 5'6") -
Find out MoreProperty Details
- Property ID: 159979832
- Added On: 2025-03-29
- Deal Type: For Sale
- Property Price: £375,000
- Bedrooms: 5
- Bathrooms: 1.00
Amenities
- Spacious five-bedroom maisonette in the highly sought-after area of Jesmond
- Well-balanced layout with two double bedrooms at the front and three at the rear
- Stylish open-plan living area with leather sofas and a flat-screen TV
- Fully fitted kitchen seamlessly connected to the lounge
- creating a great social space
- Two modern bathrooms
- one with a shower over the bath
- plus separate shower room/WC
- All five double bedrooms fully furnished with a bed
- desk
- wardrobe
- and wall-mounted TV
- Private rear yard with back lane access for bikes and bin storage
- Tenanted until July 2026
- ensuring immediate rental income for investors
- HMO licensed property meeting regulations for shared accommodation
- 8.3% gross rental yield




