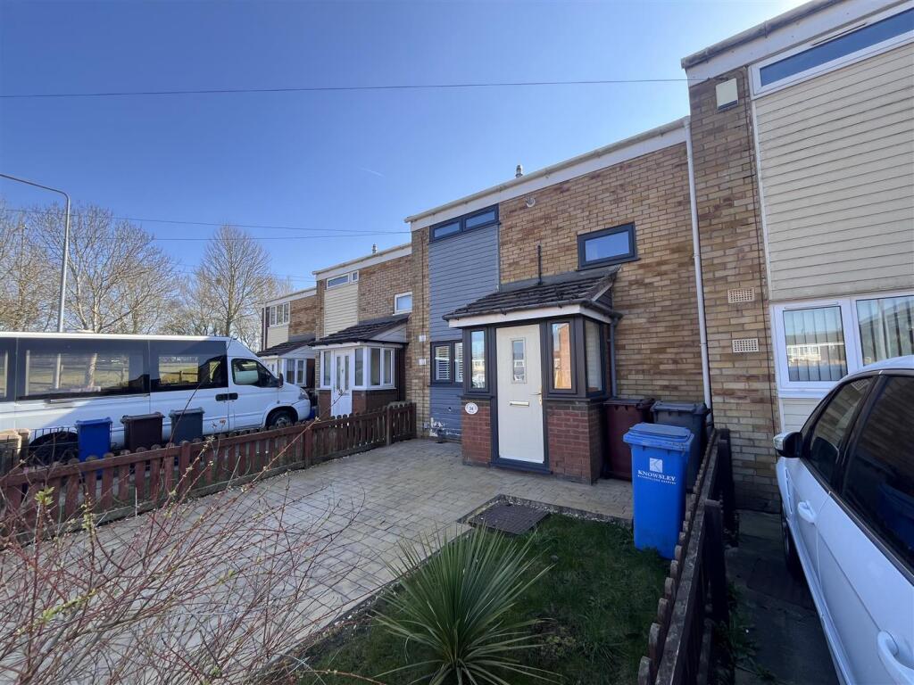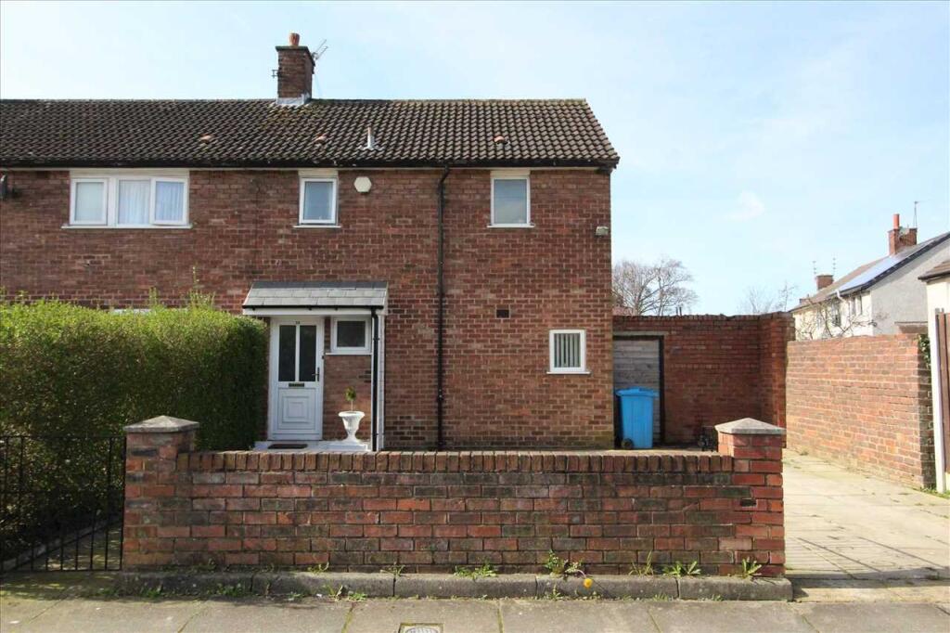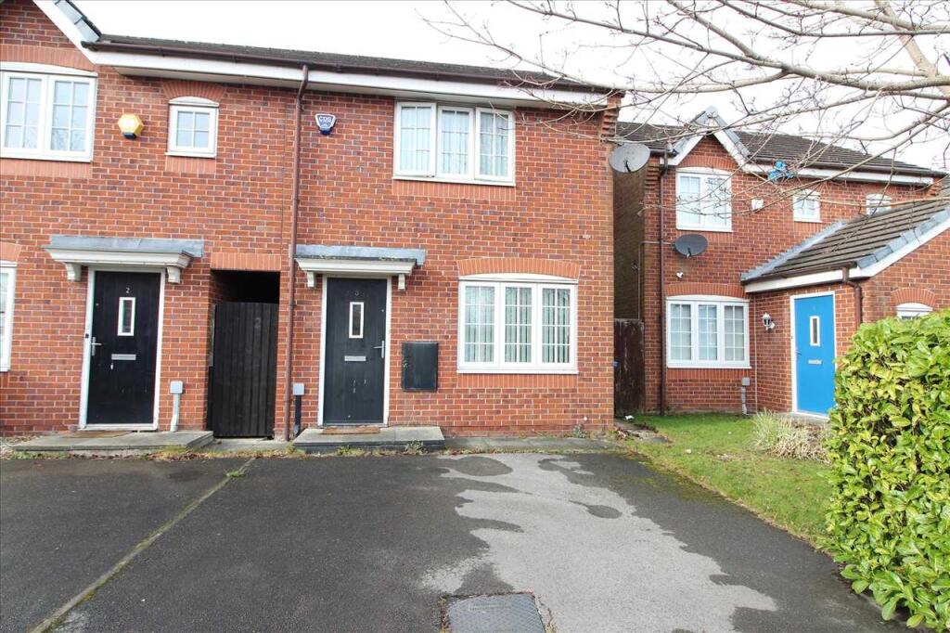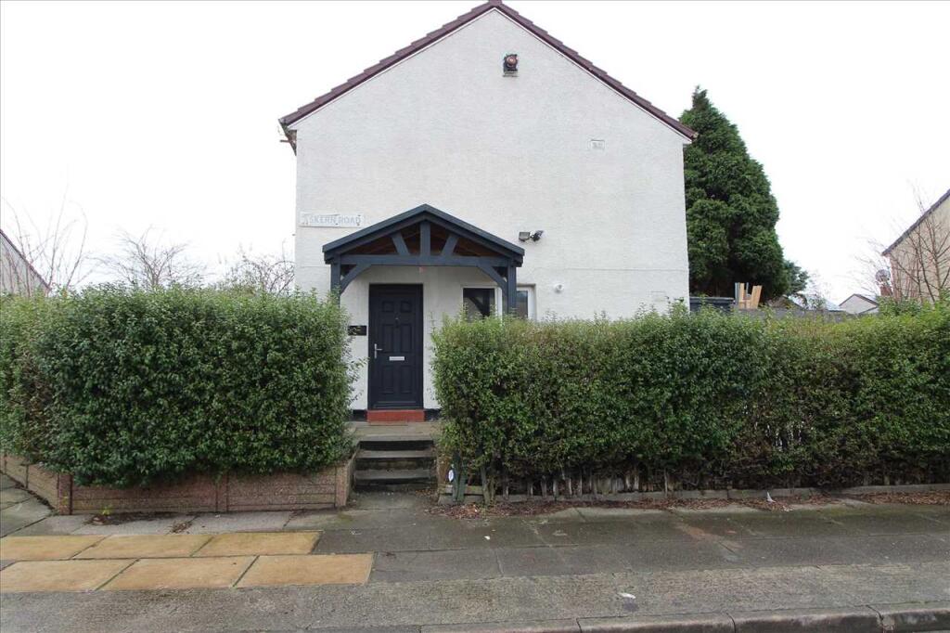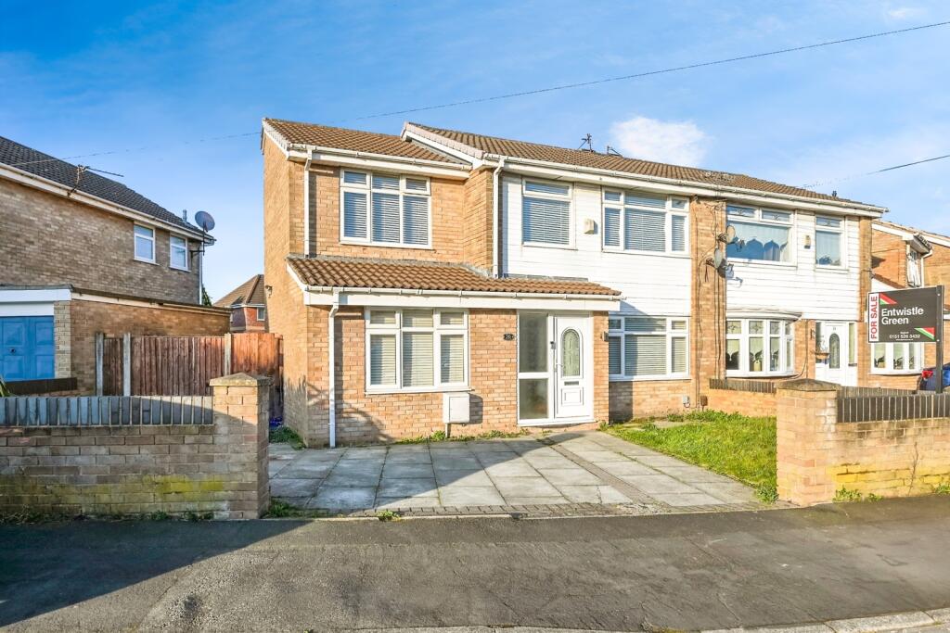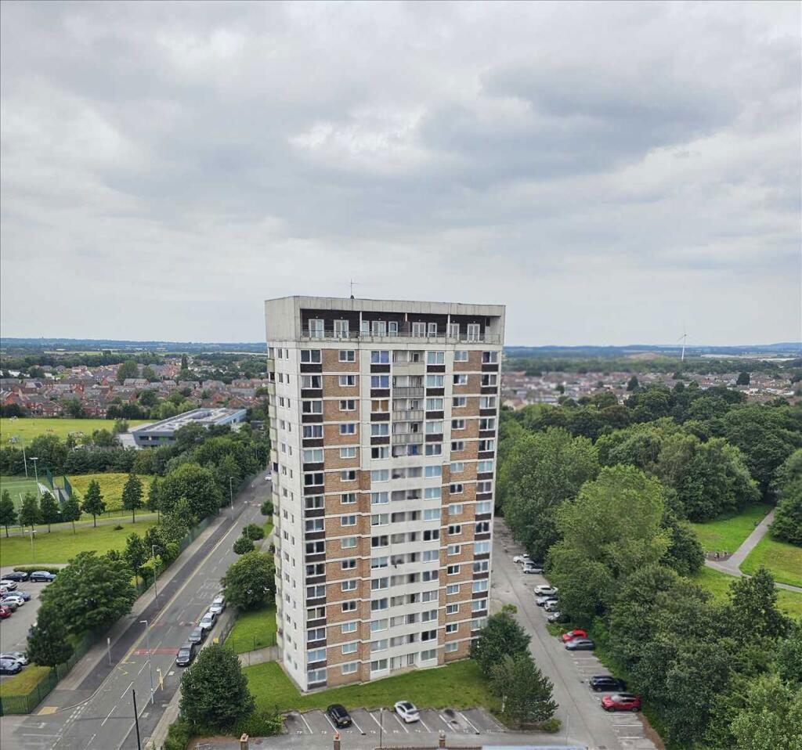ROI = 9% BMV = 11.19%
Description
ATTENTION ALL FIRST TIME BUYERS & INVESTORS!!! We are pleased to be able to present to you this beautifully presented and maintained 2 bedroom mid terraced house, situated on outskirts of Kirkby! Ground Floor - Lounge - 4.83 x 5.42 (max) (15'10" x 17'9" (max)) - Solid oak wooden flooring with patio doors leading to the rear garden, wooden shutter blind and curtains Kitchen - 2.34 x 3.64 (7'8" x 11'11") - Tile flooring with wooden shutter blind. A range of fitted kitchen units, worktops and integrated kitchen appliances, including oven, hob, hood and fridge-freezer First Floor - Bedroom - 2.87 x 4.26m (9'4" x 13'11") - Carpet flooring with window to the front elevation and wooden shutter blind Bedroom - 3.89 x 2.52m (12'9" x 8'3") - Carpet flooring with window to the rear elevation, wooden shutter blind and curtains Bathroom - High quality wood effect laminate flooring with 3 piece bathroom suite in white, spotlighting, heated towel rail and partially tiled decor Well presented, South-facing rear garden enclosed by panel fencing with artificial lawn and decking area. Private cul-de-sac plot position with parking to the front of the property for 2 vehicles.
Find out MoreProperty Details
- Property ID: 159942464
- Added On: 2025-03-29
- Deal Type: For Sale
- Property Price: £125,000
- Bedrooms: 2
- Bathrooms: 1.00
Amenities
- COMPETITIVELY PRICED!
- WELL PRESENTED THROUGHOUT
- 2 DOUBLE BEDROOMS
- WELL PRESENTED SOUTH-FACING REAR GARDEN
- CUL-DE-SAC PLOT POSITION
- WELL PLACED FOR LOCAL AMENITIES/SHOPS
- GOOD TRAVEL LINKS
- GAS CENTRAL HEATING
- FREEHOLD
- COUNCIL TAX BAND - A

