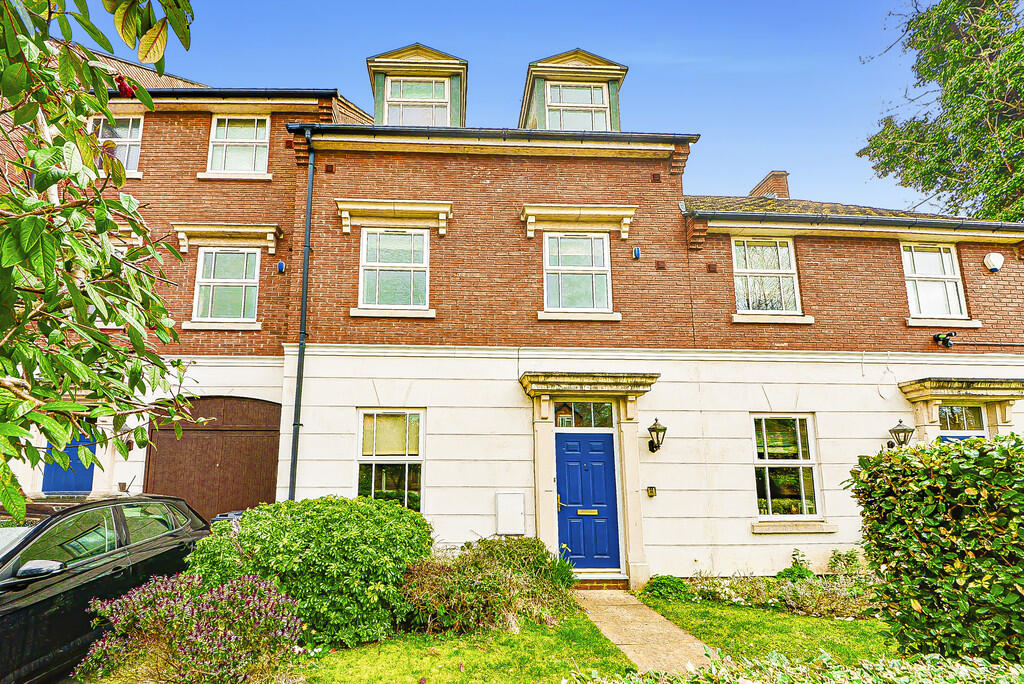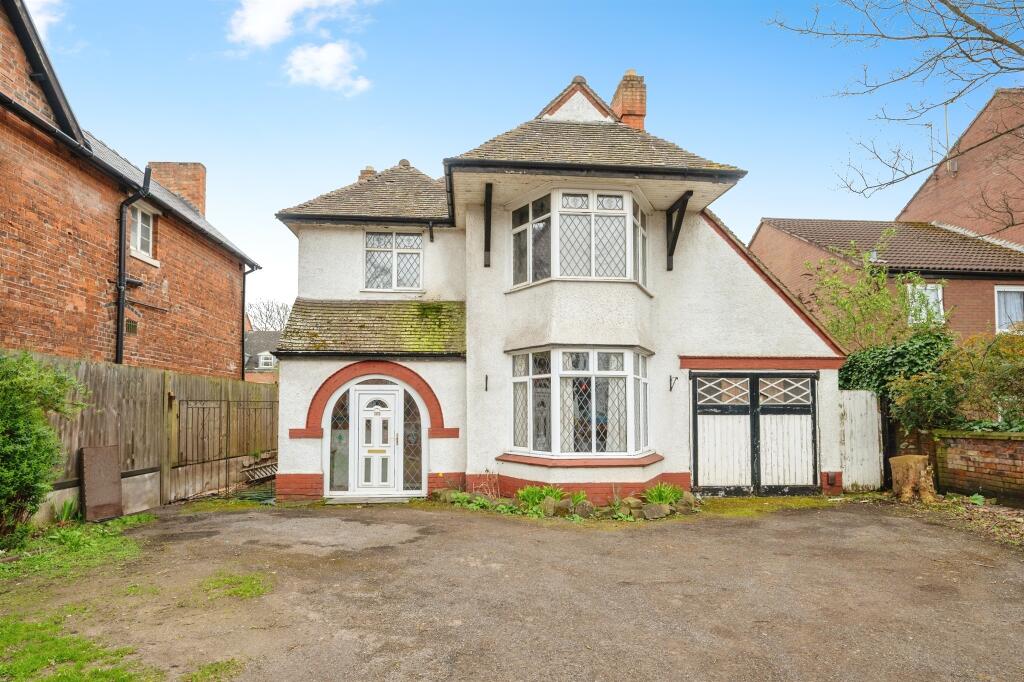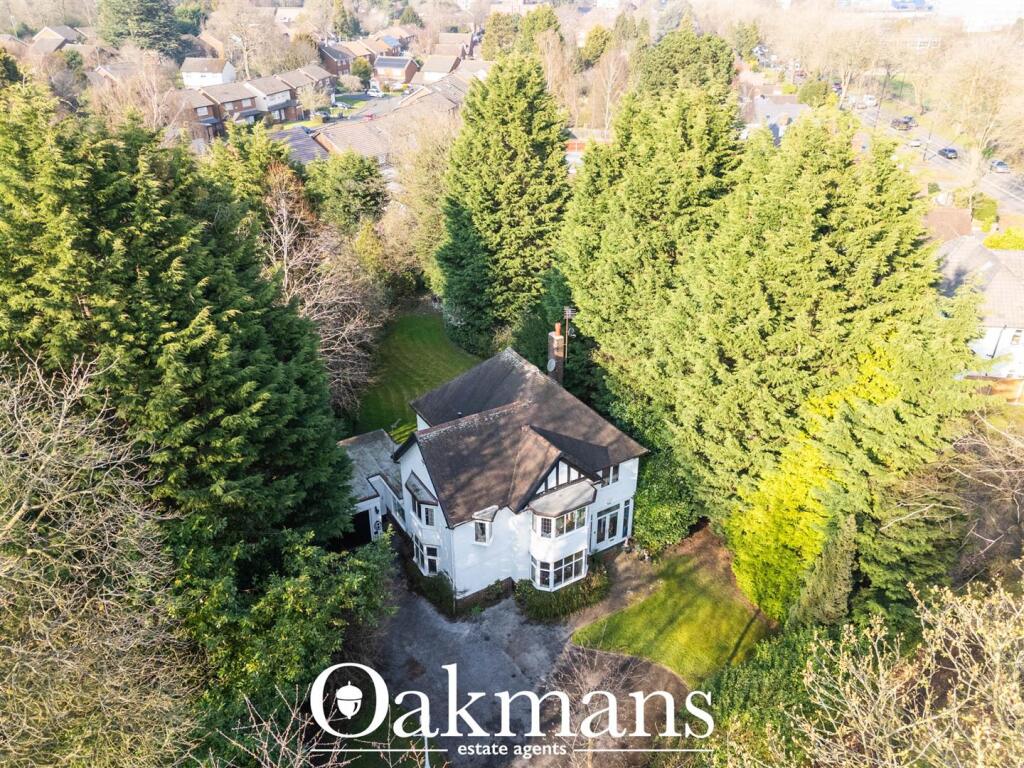ROI = 6% BMV = 12.27%
Description
An excellent three storey modern 4/5 bedroom townhouse set in a popular and select gated development, offering well laid out and flexible living space extending to some 1,654 sq.ft. (153 sq.m.), whilst conveniently placed only some 1.5 miles from Birmingham City Centre. SITUATION Courtlands Close is a fine development of just 13 modern townhouses, easily accessed off the Bristol Road (A38) set back behind electronically operated security gates. It is Ideally located for easy access into Birmingham City Centre, approximately 1.5 miles to the north, as well as to Birmingham University, and hospitals such as the Queen Elizabeth Hospital. This property provides excellent access to local amenities, including shops, parks and sports clubs, and is well placed for major transport links for both road and rail. Birmingham New Street and Moor Street Station are situated within 1.5 miles and 2 miles respectively. The development was completed in 1999 by the developer Crest Nicholson. ACCOMODATION 3 Courtlands Close is a spacious, high ceilinged, mid-terrace townhouse which has well laid out living space set over three floors, with a good degree of versatility in how the accommodation is used and extending in all to around 1,654 sq.ft. (153 sq. m.) in total. On the Ground Floor The front door leads into a reception hall with laminate flooring, video entry phone system, useful built-in cloaks/storage cupboard, further under stairs storage and a cloakroom. The kitchen has a window to the front aspect, and with area suitable for a small breakfast table. The kitchen is fitted with a range of base and wall mounted cupboards, work surface areas, one and a half bowl single drainer stainless steel sink unit with mixer tap, and appliances to include a NEFF electric oven/grill, microwave oven, 4 ring gas hob with an extractor fan over, Hotpoint integrated dishwasher, fridge and freezer, and space/plumbing for a dishwasher. The rear sitting /dining room has two sets of double-glazed French doors leading out onto the terrace and gardens. On the First Floor Landing having an airing cupboard housing the gas fired central heating boiler and hot water cylinder, and slatted linen shelving. Living room/bedroom 5 with windows to the rear aspect, and central fireplace with coal effect gas fire set within. Further bedroom 4/study and a family bathroom are located on this floor. On the Second Floor Landing, master bedroom with one and a half-fitted wardrobes and served by an en suite shower room. Bedrooms 2 and 3 are also located on this floor. Outside There is a single garage with up and over door and a car parking space for one car in front. A paved path leads through a small fore garden up to the front door of the house. The rear garden has a full width paved patio providing a private seating area, with a level lawn beyond and fenced to three sides. A gate to the far end of the garden leads to a shared passageway which allows access to the garden from the front of the property. General Information Tenure: The property is freehold, although there is a maintenance charge of £543.93 per half year to cover maintenance of communal areas and upkeep of fore gardens. Council Tax: Band F Published March 2025
Find out MoreProperty Details
- Property ID: 159941591
- Added On: 2025-03-28
- Deal Type: For Sale
- Property Price: £495,000
- Bedrooms: 4
- Bathrooms: 1.00
Amenities
- Fitted Kitchen
- Two Bathrooms
- Available 21st August
- Gas Central Heating
- Alarm
- Unfurnished
- Enclosed Rear Garden
- Garage and driveway
- Gated development



