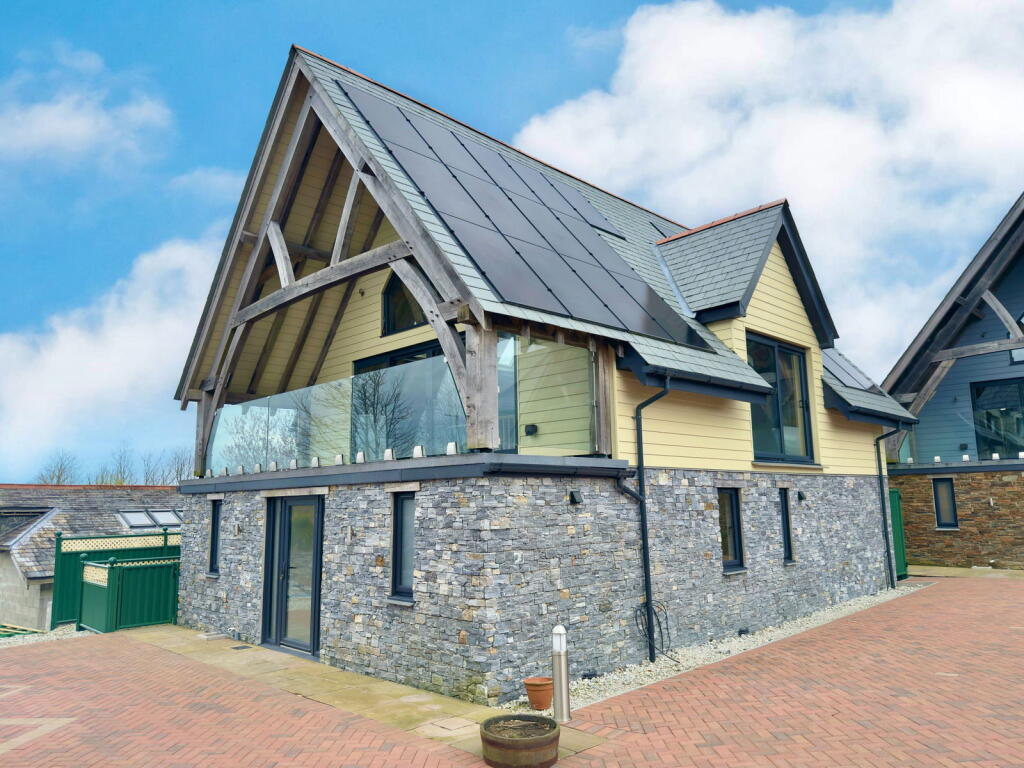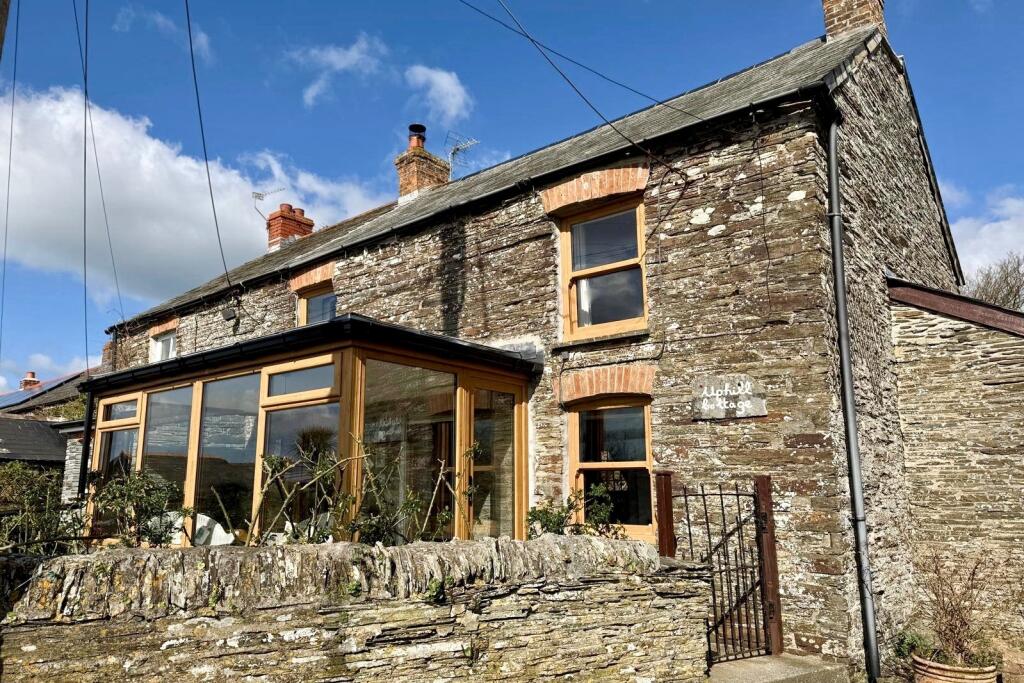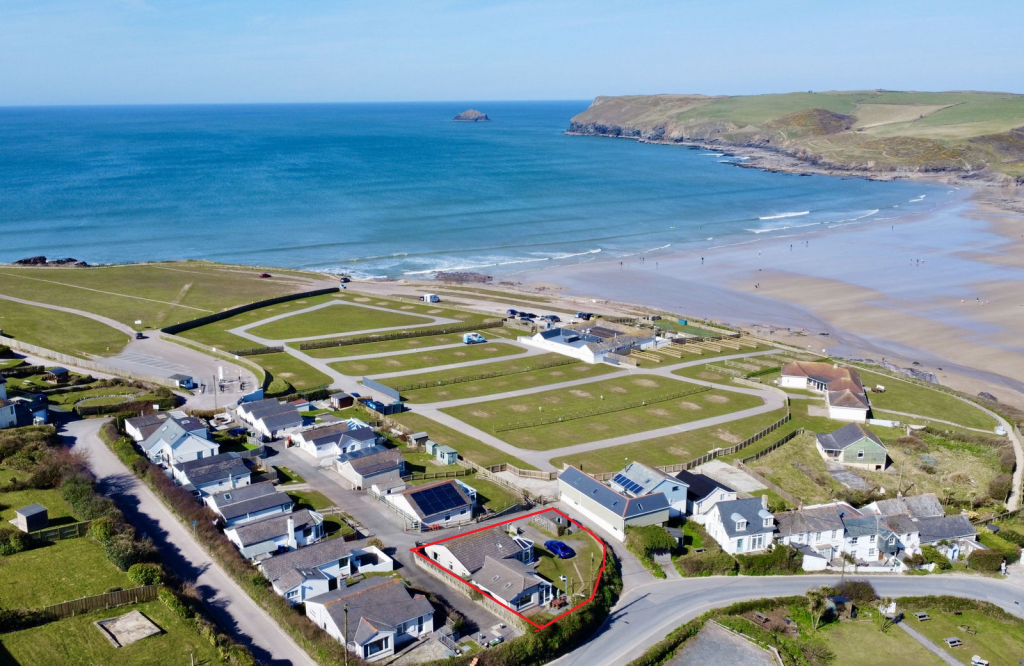ROI = 0% BMV = 0%
Description
4 The Oaks is an impressive 4 bedroom family residence, located within a unique, brand new carbon neutral development located within the heart of the village of St Issey. Designed by an award winning architect John Newton RIBA is this delightful detached property built of a handmade oak frame alongside a ground source heating system, borehole water supply and photovoltaic electric supply with battery storage. Located on the ground floor is a spacious entrance hall leading to four good sized bedrooms, with two contemporary style en-suite facilities, family bathroom and separate family shower room. At first floor level is an impressive open plan kitchen/living room/dining room with feature high vaulted ceiling with handmade oak A frame, beams and detailing. The kitchen area comprises of contemporary style base units, central island unit and built-in eye level double oven. There is an enclosed rear garden and two allocated parking spaces. The concept behind The Oaks is that each of the six properties have been built with forward thinking for the purpose of maintenance free occupation and a future with no energy costs and carbon neutrality with the benefit of heat from a district ground source heat pump system that supplies all heating and hot water requirements. The property has its own battery backed 4KW photovoltaic electrical supply and benefits from a dedicated water treatment works which delivers pure borehole water. Additionally, the property is connected to mains electricity and south west water supplies if ever required. The property benefits from underfloor heating throughout with each room having its own dedicated thermal control and there is LED lighting alongside connectivity and supply for an EV charger if required. A viewing is advised to fully appreciate the qualities this property has to offer.<p style="text-align:justify"><span style="font-size:12pt;color:black">The village of St Issey is located equidistant between the harbour town of Padstow and the former market town of Wadebridge. The village benefits from a public house, church, primary school and village hall. </span><p style="text-align:justify"><span style="font-size:12pt;color:black">The </span><span style="font-size:12pt;color:black">property would be ideal as a permanent or holiday home.</span><p style="text-align:justify"><span style="font-size:12pt;color:black">A viewing is strongly recommended to appreciate the qualities this property has to offer.</span>ACCOMMODATION WITH ALL MEASUREMENTS BEING APPROXIMATE:GLAZED FRONT ENTRANCE DOOR WITH GLAZED PANELS TO SIDE INTO:ENTRANCE HALLWAYCupboard housing heat exchanger and electricity consumer unit, 5 inset ceiling spotlights, power points, stairs to first floor, doors to:BEDROOM ONE - 3.53m x 3.45m (11'6" x 11'3")Two double glazed windows overlooking rear elevation, 4 inset ceiling spotlights, television point, power points, door to:EN-SUITE SHOWER ROOM - 1.37m x 2.58m (4'5" x 8'5")Frosted double glazed window, enclosed double shower cubicle with glazed screen and drencher head and hand shower over, low level WC, pedestal wash hand basin, heated towel rail, Nuance wall panelling, 2 inset ceiling spotlights, extractor fan.BEDROOM TWO - 3.53m x 3.43m (11'6" x 11'3")Two double glazed windows overlooking rear elevation, 4 inset ceiling spotlights, television point, power points, door to:EN-SUITE SHOWER ROOM - 2.57m x 1.37m (8'5" x 4'5")Frosted double glazed window, enclosed double shower cubicle with glazed screen with drencher head over and hand shower, low level WC, pedestal wash hand basin, heated towel rail, Nuance wall panelling, 2 inset ceiling spotlights, extractor fan.BEDROOM THREE - 3.46m x 2.6m (11'4" x 8'6")Double glazed window to side elevation, power points, television point, 4 inset ceiling spotlights, door to:BEDROOM FOUR - 3.47m x 2.6m (11'4" x 8'6")Double glazed window to side elevation, power points, television point, 4 inset ceiling spotlights, door to:FAMILY SHOWER ROOM - 2.15m x 1.6m (7'0" x 5'2")Frosted double glazed window, enclosed shower cubicle, low level WC, wall mounted wash hand basin, Nuance panelled walls, heated towel rail, 2 inset ceiling spotlights, extractor fan, door to hallway.FAMILY BATHROOM - 2.14m x 1.68m (7'0" x 5'6")Frosted double glazed window, panelled bath with glazed screen to side with drencher head over and side shower, low level WC, pedestal wash hand basin, Nuance wall panelling, heated towel rail, extractor fan, 2 inset ceiling spotlights.STAIRS TO FIRST FLOOROPEN PLAN KITCHEN/LIVING ROOM/DINING ROOM - 8.69m x 7.26m (28'6" x 23'9")Impressive room with vaulted ceiling and oak beams. Range of base units with inset single stainless steel single drainer sink and Quartz worksurface over, central island with inset Fabor induction hob with central downdraft extractor fan, integrated Bosch dishwasher, integrated fridge, power points, television point, 3 ceiling lights, double glazed patio doors with glazed ballustrade enjoying views over the rear elevation to open countryside. Further patio doors overlooking front elevation with glazed panels to side open to:BALCONY - 7.21m x 1.96m (23'7" x 6'5")With glazed balustrade.OUTSIDEGARDENEnclosed rear garden with access via both side of the property.PARKINGThere is allocated parking for two vehicles.AGENTS NOTEPlease note that the vendor is looking to extend the garden area for this property. Please ask the selling agent for further details.TENUREFreeholdCOUNCIL TAX BANDD
Find out MoreProperty Details
- Property ID: 159906542
- Added On: 2025-03-28
- Deal Type: For Sale
- Property Price: £585,000
- Bedrooms: 4
- Bathrooms: 1.00
Amenities
- VILLAGE LOCATION
- CONTEMPORARY STYLE
- GROUND SOURCE HEAT PUMP
- PHOTOVOLTAIC ELECTRICITY SUPPLY
- CARBON NEUTRAL PROPERTY WITHIN UNIQUE DEVELOPMENT
- IPRESSIVE OPEN PLAN KITCHEN/LIVING ROOM/DINING ROOM
- FOUR BEDROOMS
- TWO EN-SUITE FACILITIES
- FAMILY SHOWER ROOM * FAMILY BATHROOM
- ENCLOSED GARDEN * TWO PARKING SPACES



