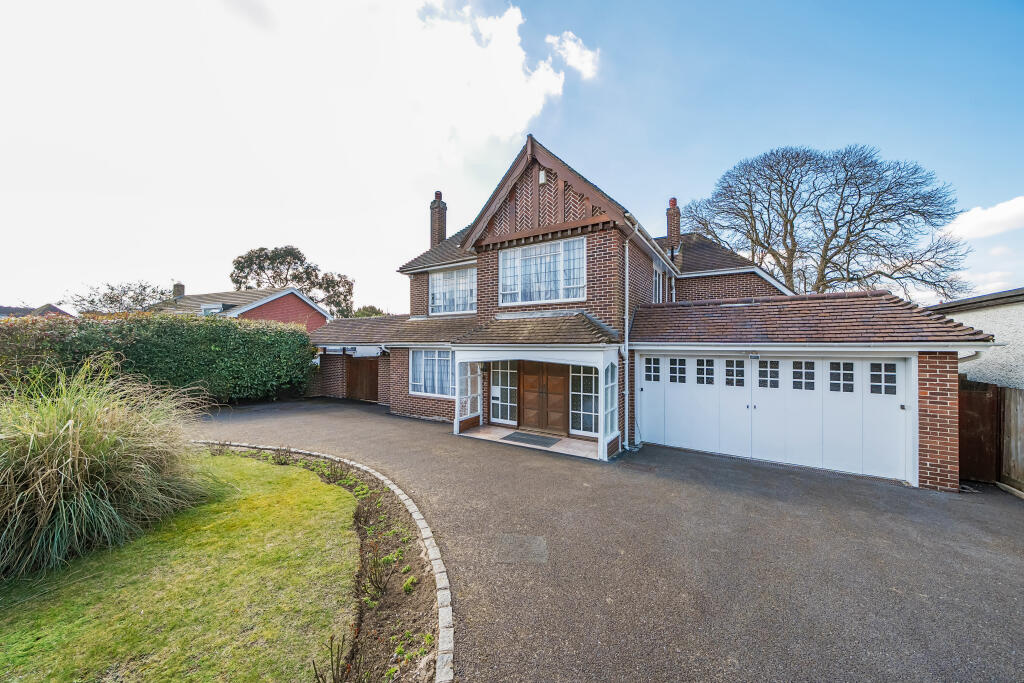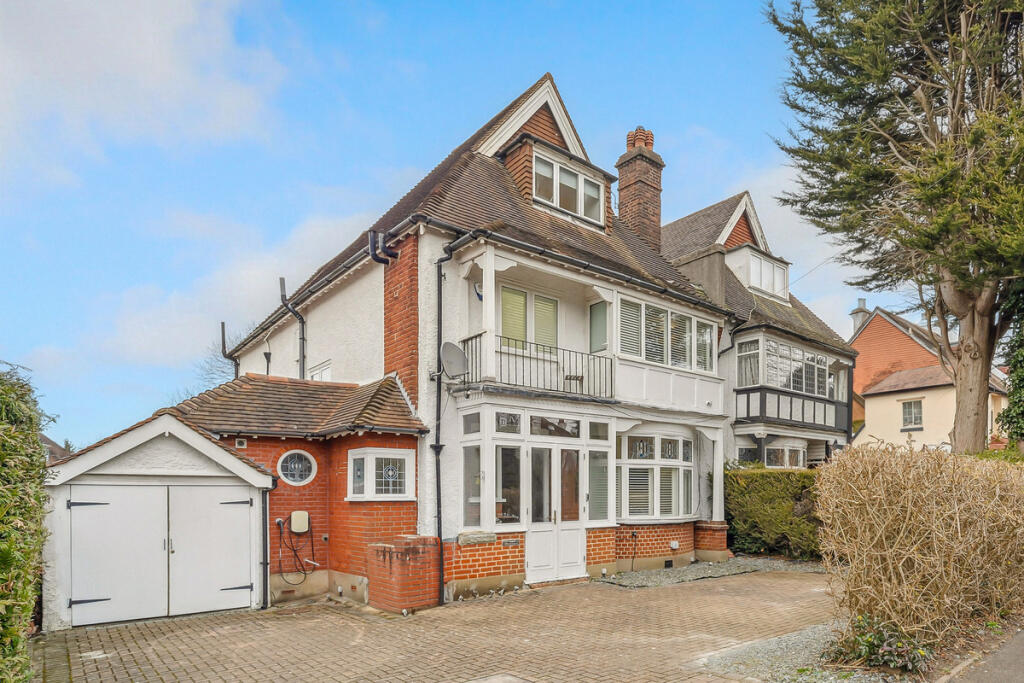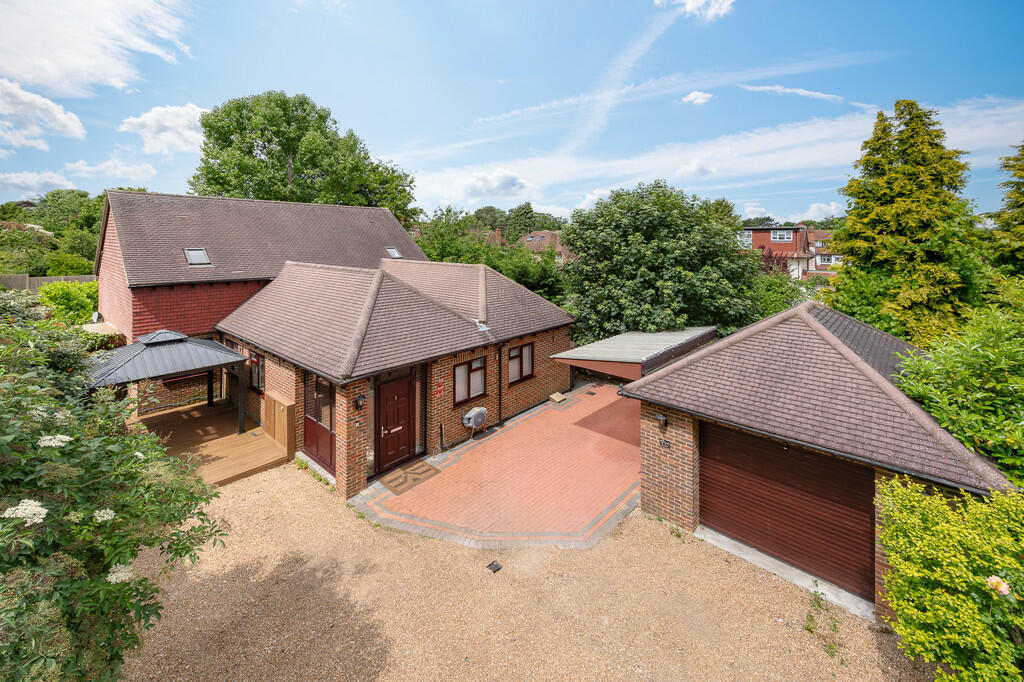ROI = 0% BMV = 0%
Description
Located on a prominent road only a short distance from Purley is this excellent four bedroom family home split across two floors and reaching approximately 2314 square feet. The property is entered through a pleasant porch into a lovely well lit entrance hall with wooden floors and one of a number of feature fireplaces found throughout the house. To the left is a sitting room offering high ceilings that is ideal as a formal sitting room or snug. To the rear is a further reception room that has been extended offering a large naturally lit space with elevated views over the garden. A tiled floor Poggenpohl kitchen is presented with gloss cabinetry and built in appliances which in turn leads through to a dining room that is part of the extension that again offers excellent light overlook the rear garden. The downstairs accommodation is complete with a laundry room and guest W/C. Upstairs are four well sized double bedrooms with the principal room including an ensuite bathroom and a separate storage room. The other rooms are served by a family bathroom. There is separate access to a spacious loft space. Outside Approached via a carriage driveway offering ample parking for multiple cars the house offers a very generous attached double width and double length garage that is close to 10 metres deep. On the opposite side of the house is a gated entrance leading a spacious patio area ideal for use as external entertaining. This in turn leads to a detached outbuilding that is compete with power and water containing a sink, shower and toilet as well as the pump room for the pool. The garden was designed by prominent British landscape gardener Andy Sturgeon and offers a further pleasant patio area ideal for entertaining along as well as a sunken Lap Pool. There is also external access to a cellar space beneath the house. Situation Situated in the highly regarded West Purley area near to Purley Town centre offering a wide variety of shopping facilities. Purley Rail Station provides frequent services to London Victoria in about 24 minutes and London St Pancras from about 41 minutes. The M25/M23 interchange is about 5 miles away. Leisure facilities include Woodcote Park Golf Club and a large selection of health clubs, rugby and tennis clubs. Excellent schools include Cumnor House, Whitgift, Trinity, Wallington Girls' and The Woodcote Group. Property Ref Number: HAM-57111
Find out MoreProperty Details
- Property ID: 159897620
- Added On: 2025-03-27
- Deal Type: For Sale
- Property Price: £1,250,000
- Bedrooms: 4
- Bathrooms: 1.00
Amenities
- 4 Bedrooms
- 3 Reception Rooms
- 2 Bathrooms
- Large Double Width and Double Length Garage
- Laundry Room
- Carriage Driveway
- Mains Gas and Drainage
- Lap Pool
- Approx 2318 Sq Ft.



