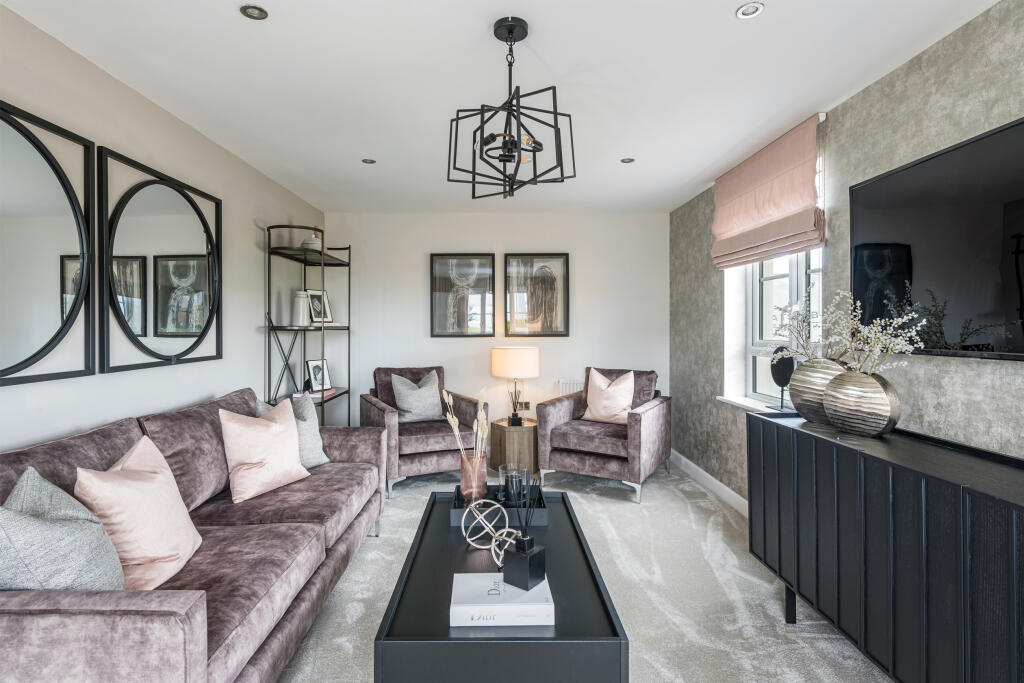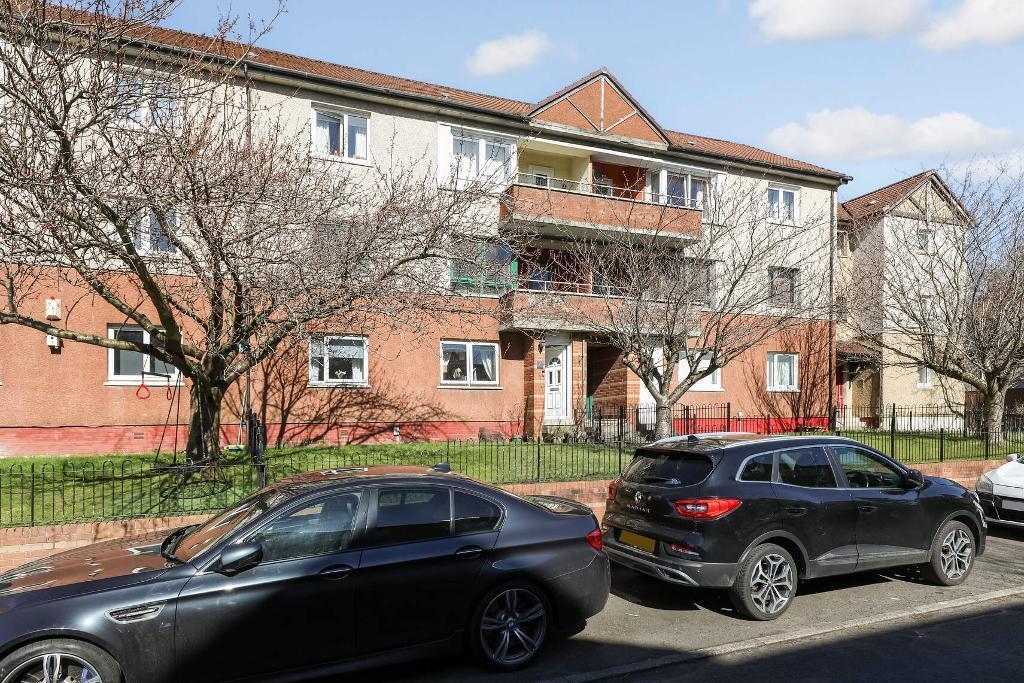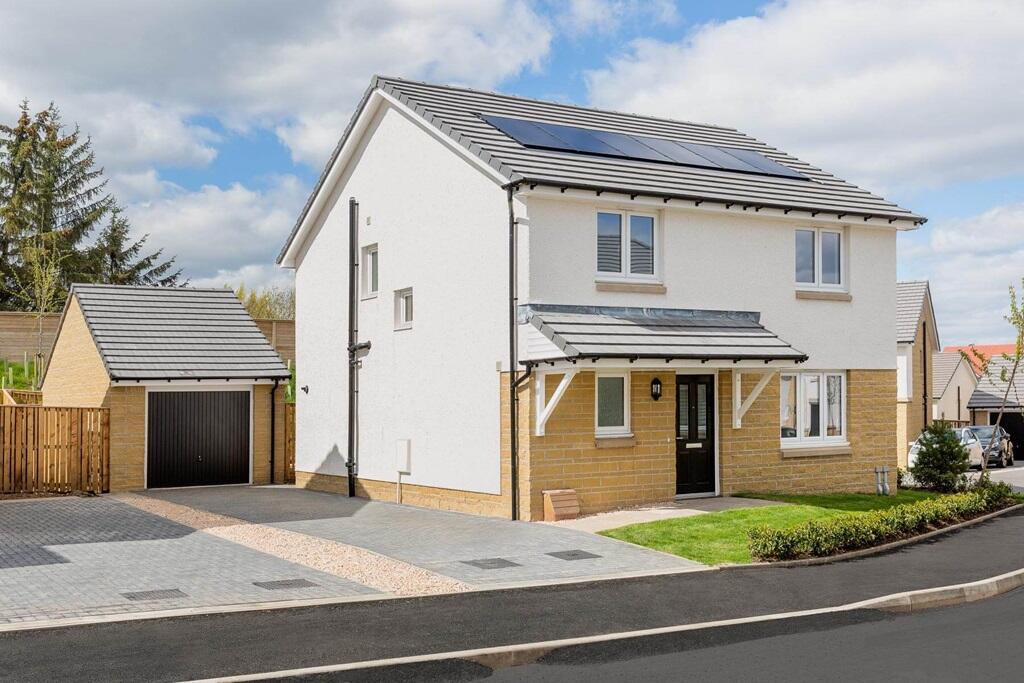ROI = 0% BMV = 0%
Description
On one side of this home, you’ll find an open-plan kitchen with a dining and family area, utility room and French doors leading to the garden. While on the other side is a bright and airy lounge which benefits from three windows. All four double bedrooms are located upstairs, along with an en suite in the main bedroom and family bathroom on the landing. A detached garage completes this home. Room Dimensions 1 <ul><li>Bathroom - 1707mm x 2350mm (5'7" x 7'8")</li><li>Bedroom 1 - 3478mm x 4564mm (11'4" x 14'11")</li><li>Bedroom 2 - 2881mm x 3337mm (9'5" x 10'11")</li><li>Bedroom 3 - 3147mm x 3258mm (10'3" x 10'8")</li><li>Bedroom 4 - 3212mm x 3273mm (10'6" x 10'8")</li><li>Ensuite 1 - 1917mm x 2915mm (6'3" x 9'6")</li></ul>G <ul><li>Kitchen / Dining - 6464mm x 3330mm (21'2" x 10'11")</li><li>Lounge - 6464mm x 3238mm (21'2" x 10'7")</li><li>Utility - 2004mm x 2311mm (6'6" x 7'6")</li><li>WC - 1813mm x 1186mm (5'11" x 3'10")</li></ul>
Find out MoreProperty Details
- Property ID: 159869090
- Added On: 2025-03-27
- Deal Type: For Sale
- Property Price: £392,995
- Bedrooms: 4
- Bathrooms: 1.00
Amenities
- Detached home on a corner plot
- Single detached garage
- Kitchen/dining/family area
- Four double bedrooms
- En suite to main bedroom
- Downstairs WC
- Utility room
- Energy-efficient home
- Good storage space
- Private turfed garden



