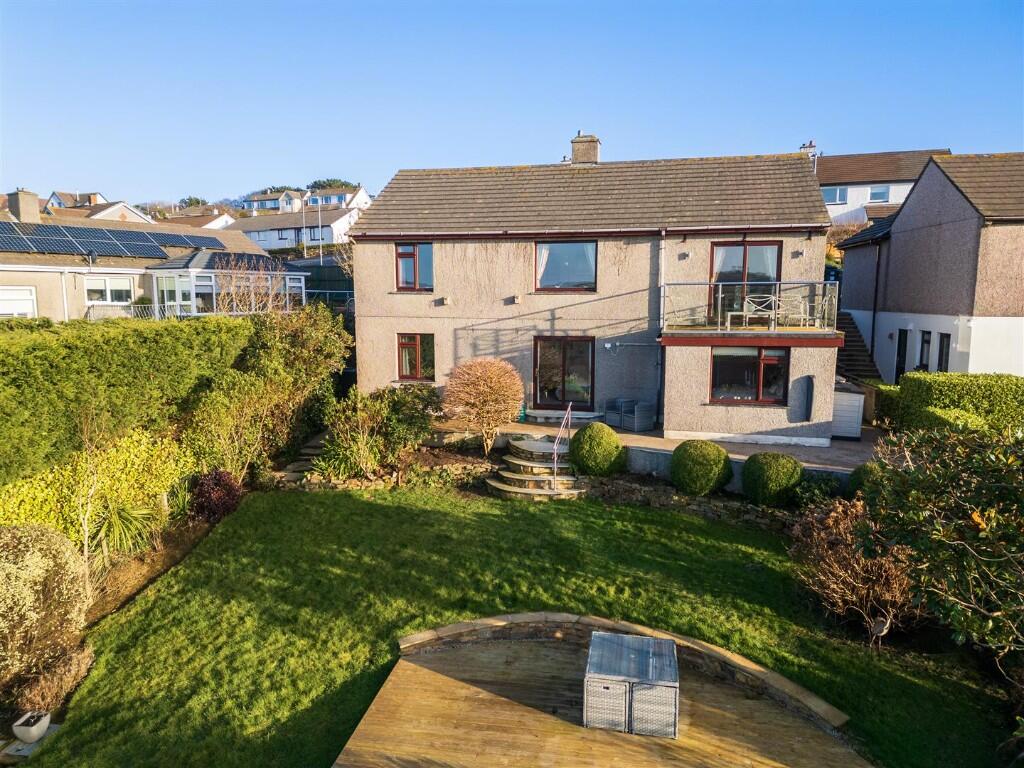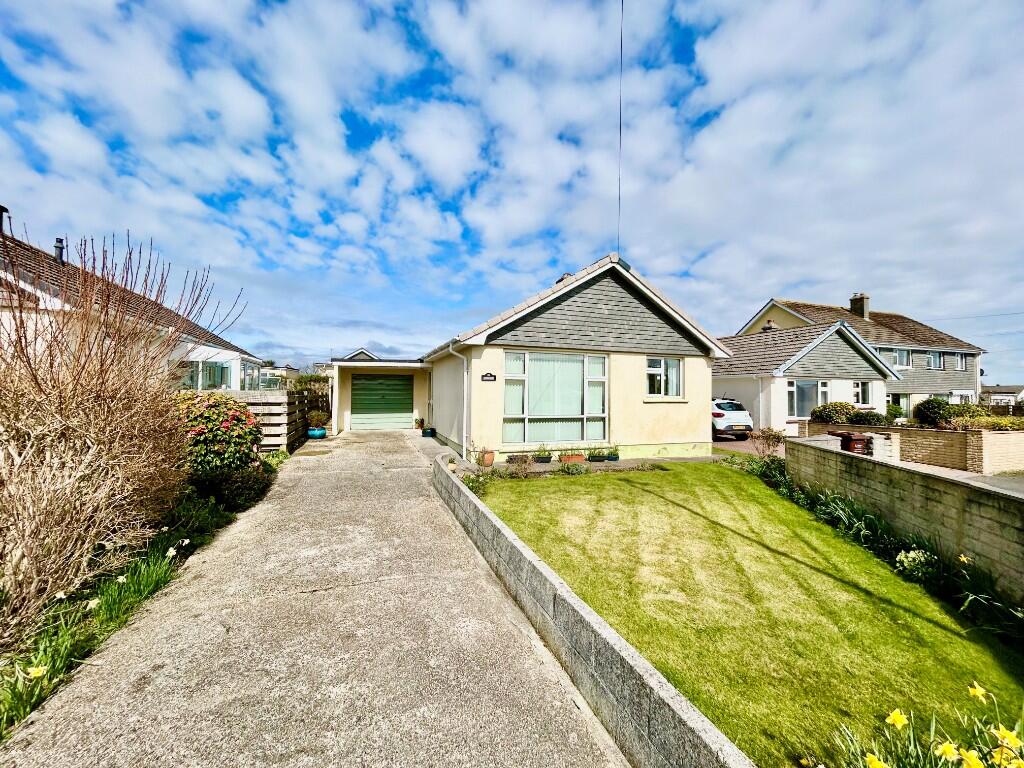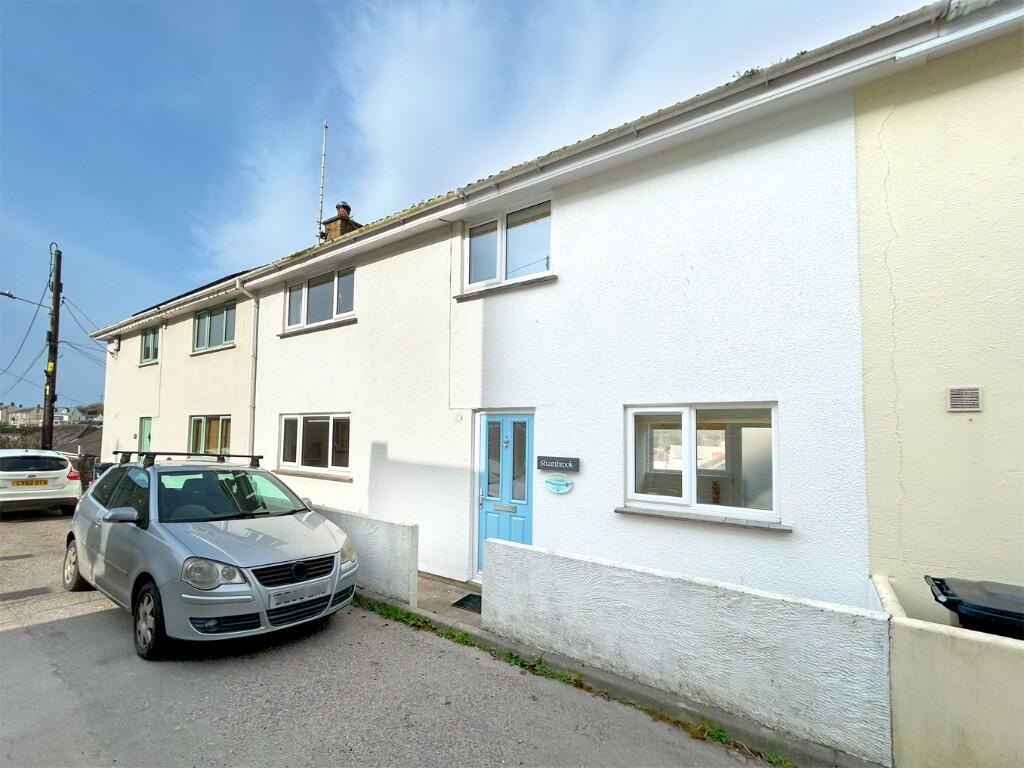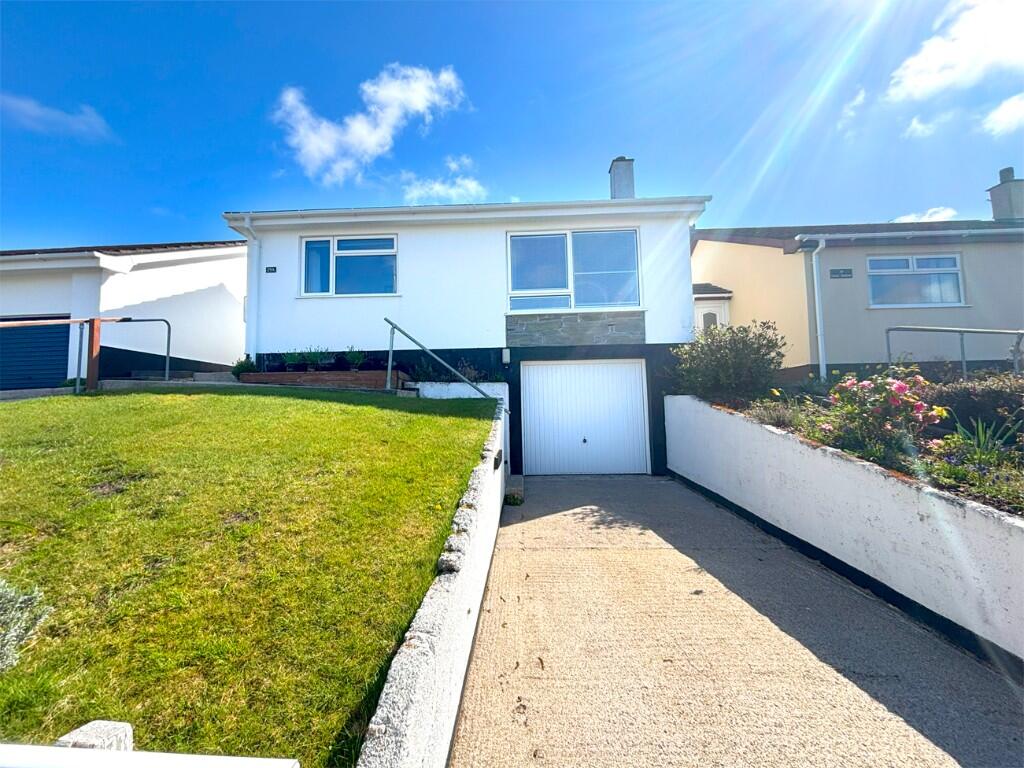ROI = 4% BMV = -3.88%
Description
Nestled in a much sought after part of town, this beautifully presented home offers a superb blend of space, flexibility, and breathtaking rural views across the Cober Valley. Perfectly suited to families at all stages of life, active retirees, or those seeking a property with potential for a self-contained unit, this home truly caters to a variety of lifestyles. The heart of the home is a beautifully fitted kitchen, complete with high quality appliances, while the spacious lounge provides a welcoming retreat with its stunning outlook. The generous dining room opens onto a fabulous balcony, where you can unwind with an evening drink and take in the panoramic views and spectacular sunsets. Practicality meets luxury with a well-appointed double bedroom and stylish shower room on the ground floor; offering convenience and accessibility. The lower ground floor is home to a beautifully light and spacious master bedroom, where direct access to the garden allows you to wake up and immediately enjoy the gardens and views. Outside, the beautifully maintained gardens provide ample space to relax and enjoy the surroundings. A garage and driveway offer further practicality, while the property's superb location ensures easy access to both primary and secondary schools, the town centre, and wooded riverside walks through the pretty Cober Valley. A truly special home, blending comfort, style, and outstanding views. LOCATION Gwealhellis Warren is a well regarded and much sought after area of Helston, particularly for those seeking a family home. This property enjoys truly stunning views as well as convenient access to wooded riverside walks through the Cober Valley. The market town of Helston is famed for its historic Flora Day celebrations on the 8th of May when the town is bedecked with greenery, bluebells and gorse and throughout the day dancers weave in and out of shops, houses and gardens following the Helston Town Band playing the famous Flora Dance and ushering in the Summer. Helston and the surrounding nearby areas boast many Primary Schools with the nearest Secondary Schools being in Helston and Mullion. The town has a leisure centre with a swimming pool and large gym and many amenity areas including the boating lake and the beautiful National Trust Penrose Woods. Helston is regarded as the gateway to the stunning Lizard Peninsula. The property is also within a ten minute drive of the thriving harbour and coastline at Porthleven offering an array of shops and good quality restaurants as well as world class surf. The city of Truro and the towns of Falmouth, Penzance and Hayle are all within a twenty to thirty minute drive. THE ACCOMMODATION COMPRISES (DIMENSIONS APPROX) Obscured panel glazed door and side screen to: HALLWAY with radiator, loft access, stairs descending to lower ground floor and doors to various rooms. SHOWER ROOM 2.06m x 1.73m (6'9 x 5'8) A beautifully appointed shower room with tiled walk-In shower with chrome effect domestic hot water shower, concealed cistern w.c. in vanity unit with wash hand basin and useful storage with tiled splashback and wall mounted mirror. Wall mounted ladder style radiator and obscured window to front. KITCHEN 5.00m x 2.95m (16'5 x 9'8) Fitted with a comprehensive range of base and wall units including deep pan drawers and clever pull out storage, with quartz worktops over including splashbacks and sills. Ceramic sink and drainer with mixer tap, space and point for American style fridge freezer, Neff eye level double oven and Neff gas hob with filter and light over. Two windows to front and door to dining room. DINING ROOM 4.78m x 3.05m (15'8 x 10) A fabulous room perfect for family meals or entertaining with sliding doors to the balcony which enjoys outstanding views. Radiator and archway to lounge. LOUNGE 5.38m x 3.89m (17'8 x 12'9) A generous room with plenty of space for the whole family to relax. With window to rear overlooking the garden and offering panoramic rural views and radiator. BEDROOM 2.97m x 2.87m (9'9 x 9'5) With radiator and window to rear offering rural views. LOWER GROUND FLOOR HALLWAY With radiator, understairs storage area and doors to various rooms. MASTER BEDROOM 4.65m minimum x 4.06m maximum (15'3" minimum x 13'4 maximum) A wonderfully light and spacious room with a bank of built in wardrobes providing for plentiful storage, radiator and sliding doors to garden opening onto the terrace taking full advantage of the gorgeous views. BEDROOM 2.97m x 2.97m (9'9 x 9'9) With fitted storage comprising of two double wardrobes and overhead cupboards, radiator and window to rear offering views. OFFICE/PLAYROOM 4.37m x 2.97m (14'4 x 9'9) A hugely versatile room currently utilised as a home office. With radiator and two windows to front and archway through to inner lobby. INNER LOBBY With useful built in storage, door to utility and door to bedroom. BEDROOM 4.72m x 3.07m (15'6 x 10'1) A dual aspect room with windows to side and rear overlooking the garden and offering rural views. Radiator. Another spacious and versatile room which if required offers potential, along with the office and utility room to create a self contained area. UTILITY ROOM 2.92m x 1.70m (9'7 x 5'7) A practical room with space and plumbing for washing machine and space and vent for tumble drier with work surface over and stainless steel sink and drainer with mixer tap and tiled splashback. Radiator, storage cupboard and external door and window to side. BATHROOM 3.43m x 2.06m (11'3 x 6'9) A spacious and well appointed bathroom offering a large bath with tiled surround and domestic hot water shower over with drench head and hand held wand. Concealed cistern w.c. and wash hand basin in vanity unit with useful storage and mirror over, further additional storage and chrome effect ladder style radiator. OUTSIDE Arrive and park on the resin bound driveway leading to the garage. GARAGE 5.36m x 3.23m (17'7 x 10'7) With up and over door, power and light and wall mounted Worcester gas combination boiler. GARDENS The gardens are a real feature of the property, a resin bound path leads to the front door whilst the gardens to the front are landscaped to e both attractive and low maintenance and are stocked with mature trees, shrubs and flowers. There is access from both sides of the property to the rear garden. To the side there is a pretty sheltered seating area and below this a useful area used for composting with a gate offering access to the rear garden. The main gardens lie to the rear and feature a resin bound terrace to the immediate rear of the property accessed from the master bedroom. Steps lead down from here to the main garden which is mostly laid to lawn with established borders stocked with mature trees and shrubs with a fabulous large central deck providing the perfect spot to host a family barbecue or party in the Summer months. The gardens are tranquil and enjoy a good degree of privacy as well as stunning panoramic rural views across the Cober Valley. A highlight is the balcony accessed from the dining room, perfectly placed to enjoy an evening drink and witness a beautiful sunset. VIEWING To view this property or any other property we are offering for sale, simply call the number on the reverse of these details. DIRECTIONS From the Guildhall in the centre of Helston head down Church Street and follow the road around the corner and up the hill towards St. Michael's Church. Just after St. Michael's Church take the left hand turning onto Church Lane and then follow the road around the church keeping the church on your left hand side until the road becomes Osborne Parc. Continue along Osborne Parc and take the second turning on your left hand side into Gwealhellis Warren. Follow the road down the hill and take the first turning on your left hand side where the property will then be seen on your right. MOBILE AND BROADBAND For more information on mobile and broadband services to this property please see attached property brochure. COUNCIL TAX BAND Council Tax Band E. ANTI-MONEY LAUNDERING We are required by law to ask all purchasers for verified ID prior to instructing a sale PROOF OF FINANCE - PURCHASERS Prior to agreeing a sale, we will require proof of financial ability to purchase which will include an agreement in principle for a mortgage and/or proof of cash funds.
Find out MoreProperty Details
- Property ID: 159796502
- Added On: 2025-03-26
- Deal Type: For Sale
- Property Price: £585,000
- Bedrooms: 4
- Bathrooms: 1.00
Amenities
- DETACHED FOUR BEDROOM THREE RECEPTION ROOM PROPERTY
- GENEROUS PLOT WITH GORGEOUS GARDENS AND STUNNING RURAL VIEWS
- FLEXIBLE ACCOMMODATION PERFECT FOR FAMILIES
- POTENTIAL TO CREATE A SELF CONTAINED AREA IF REQUIRED
- GARAGE AND DRIVEWAY
- EPC PENDING




