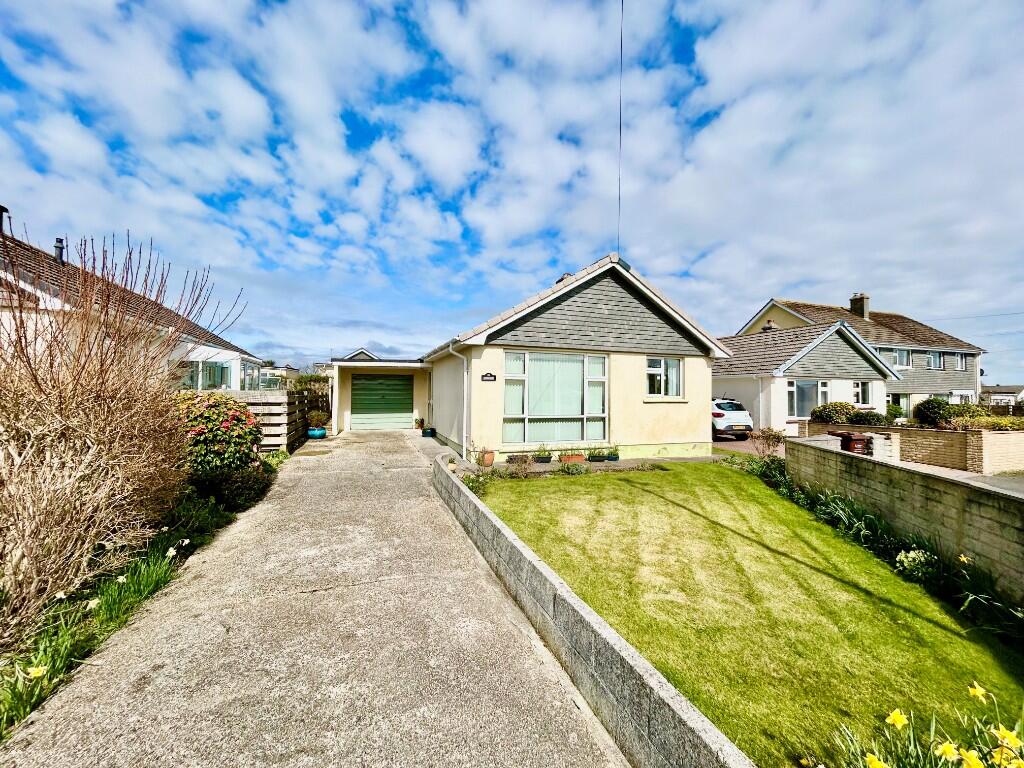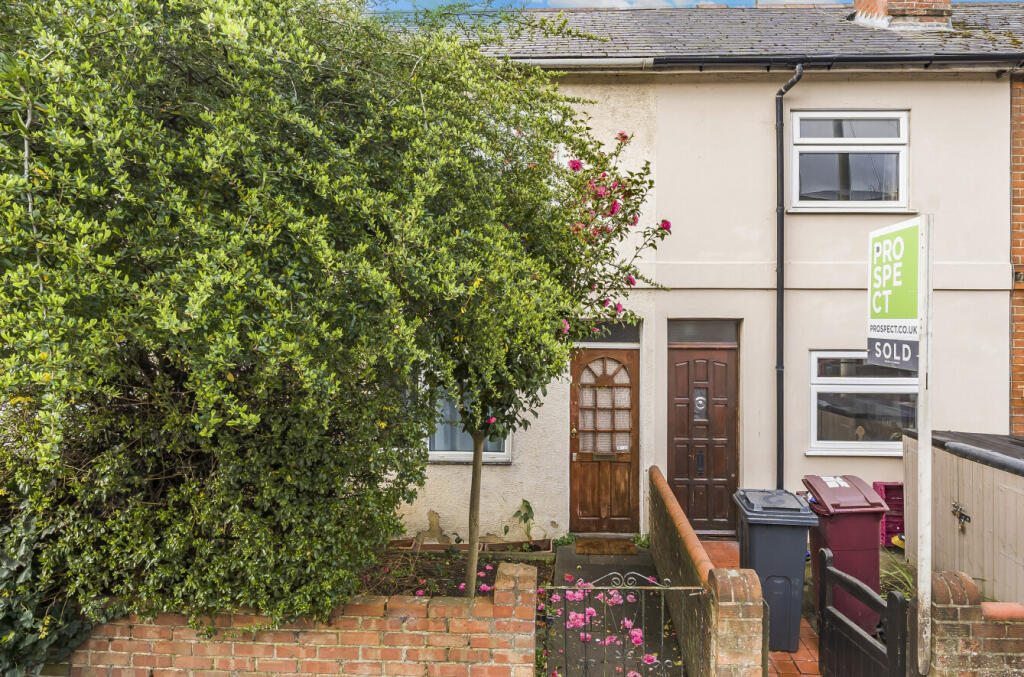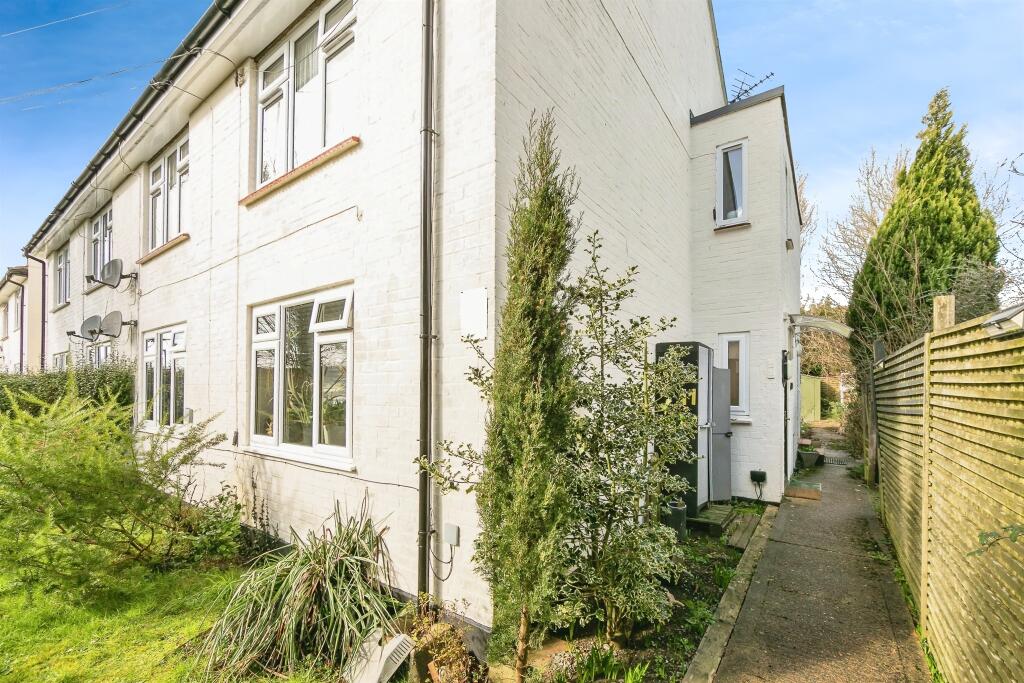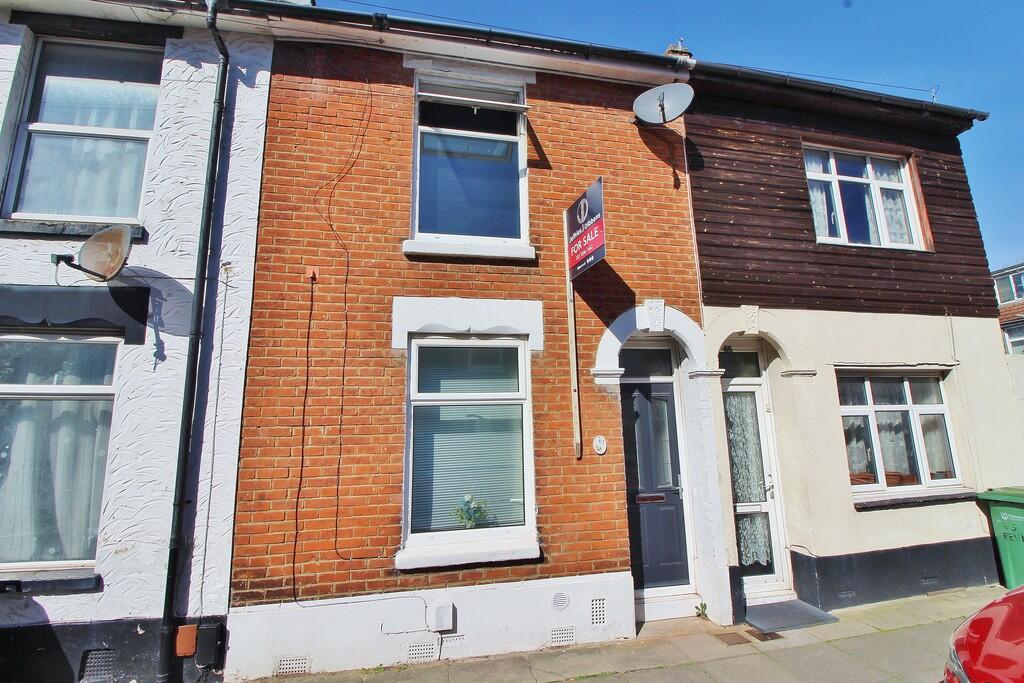ROI = 6% BMV = -12.49%
Description
Although in need of some updating to realise its full potential, this pleasant two bedroom detached bungalow sits in the highly regarded residential area of Gwealdues. It sits on a relatively level plot with gardens to both the front and rear and benefits from mains gas central heating. There is a driveway with parking and an attached garage. The accommodation in brief comprises an entrance hallway, fitted kitchen, lounge, two bedrooms and a family bathroom. Helston itself is a bustling market town that stands as a gateway to The Lizard Peninsula which is designated as an area of outstanding natural beauty with many beautiful beaches, coves and cliff top walks. The town has amenities that include, national stores, supermarkets, doctor surgeries, churches and also many clubs and societies. There are a number of well regarded primary schools, a comprehensive school with sixth form college and a leisure centre with indoor heated pool. THE ACCOMMODATION COMPRISES (DIMENSIONS APPROX) GLAZED DOOR With glazed side panels to entrance porch. ENTRANCE PORCH With a generous storage cupboard and with further overhead storage above. Glazed door to entrance hallway. ENTRANCE HALLWAY With the rooms thermostat and loft hatch to the roof space. With doors to the lounge. From the hallway a door leads out to the side of property where there is an entrance porch with doors to the the front and rear aspect. LOUNGE 4.85 x 3.74 (maximum measurements) (15'10" x 12'3" (maximum measurements)) A pleasant space with an array of windows to the front aspect overlooking the gardens. A tiled fireplace and hearth with wood mantel over (and tested) currently housing an electric feature fire. Raised shelf area and serving hatch back through to the kitchen. KITCHEN 4.74 x 2.51 (15'6" x 8'2") With a fitted kitchen comprising stainless steel sink drainer unit with mixer tap and a variety of base and drawer units under with wall units over. Windows to both the side and front aspect and spaces are provided for a fridge freezer and electric cooker. There are three large storage cupboards, one with slated shelving for airing clothes, with some further overhead storage cupboards. BEDROOM ONE 4.12 x 3.149 (13'6" x 10'3") With built in wardrobes, with overhead storage cupboard and a window to the rear aspect overlooking the garden. BEDROOM TWO 3.01 x 2.72 (9'10" x 8'11") With a window to the rear aspect. BATHROOM Comprising a panel bath, with tiled splash back and an electric Myra shower over. There is a wash hand basin set into a vanity unit with storage under, w.c. with concealed cistern. Two obscure windows to the side aspect, feature shelf with mirror over, extractor, part tiling to the walls and a ladder style drying radiator. OUTSIDE To the front of the property there is a pleasant garden with beds planted with flowers and shrubs around its border. A driveway with parking for multiple vehicles and a car port which leads to the attached garage. There is pedestrian access down the left hand side of the property and it leads to the rear garden GARAGE 9.3 x 2.97 (30'6" x 9'8") With an up and over door, power and light and windows to the side aspect. REAR GARDEN A pleasant enclosed space with a mixture of fencing and walls. There is a lawned area, interspersed with beds housing mature plants, trees and shrubs. A useful shed. outside tap and from many points of the garden a good degree of privacy is enjoyed. SERVICES Mains water, electricity, drainage and gas. DIRECTIONS From Helston town centre proceed up Wendron Street and along Godolphin Road. At the turnpike roundabouts turn left to Redruth and upon reaching the school field on he left hand side turn right into Gwealdues. Follow this road to the T junction and turn right where West Close will be the first turning on your right. Proceed to the top of the close and number 7 will be found near the top on the left hand side. Just as you enter the close number 12A will be found a short distance along on the right hand side and is identifiable by our for sale board. AGENTS NOTE We are advised that the neighbours at number fourteen will be erecting a fence between the two properties to make the boundary. VIEWING To view this property, or any other property we are offering for sale, simple call the number on the reverse of these details. MOBILE AND BROADBAND To check the broadband coverage for this property please visit - To check the mobile phone coverage please visit - COUNCIL TAX Council Tax Band C EPC ordered ANTI-MONEY LAUNDERING We are required by law to ask all purchasers for verified ID prior to instructing a sale PROOF OF FINANCE - PURCHASERS Prior to agreeing a sale, we will require proof of financial ability to purchase which will include an agreement in principle for a mortgage and/or proof of cash funds.
Find out MoreProperty Details
- Property ID: 159933758
- Added On: 2025-03-30
- Deal Type: For Sale
- Property Price: £265,000
- Bedrooms: 2
- Bathrooms: 1.00
Amenities
- 2 BEDROOM DETATCHED BUNGALOW
- MAINS GAS CENTRAL HEATING
- LEVEL PLOT
- PLEASANT GARDENS
- GARAGE
- NEAR TOWN BUS ROUTE




