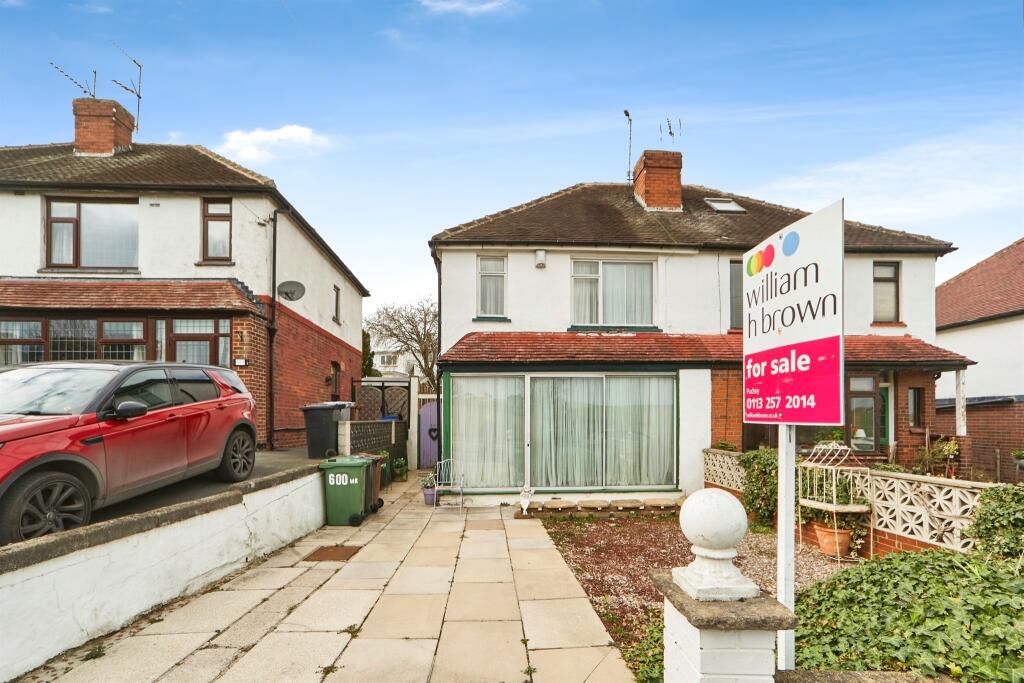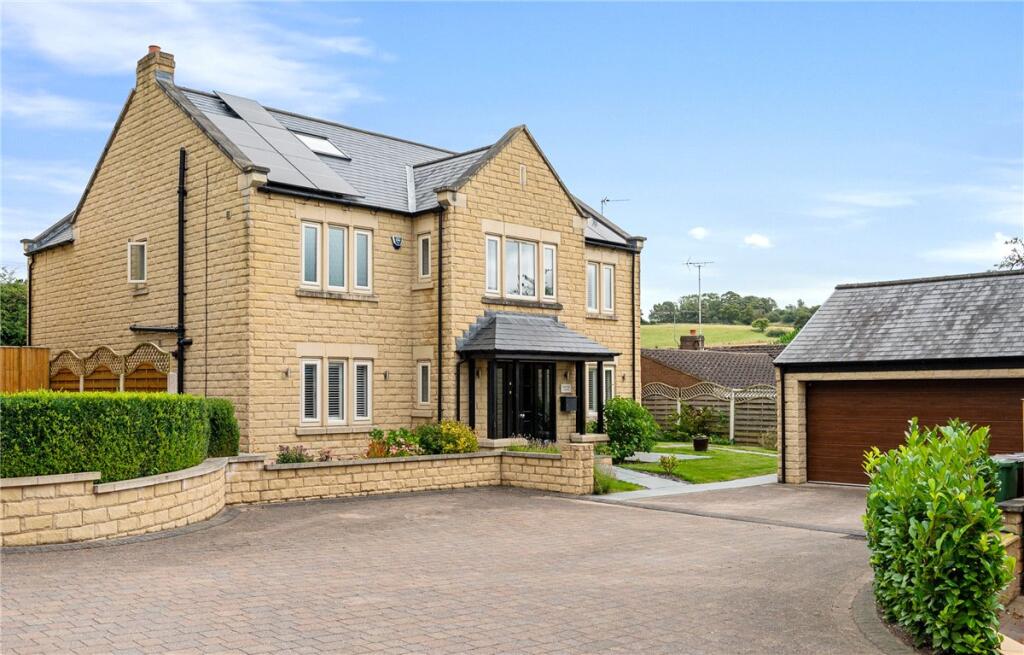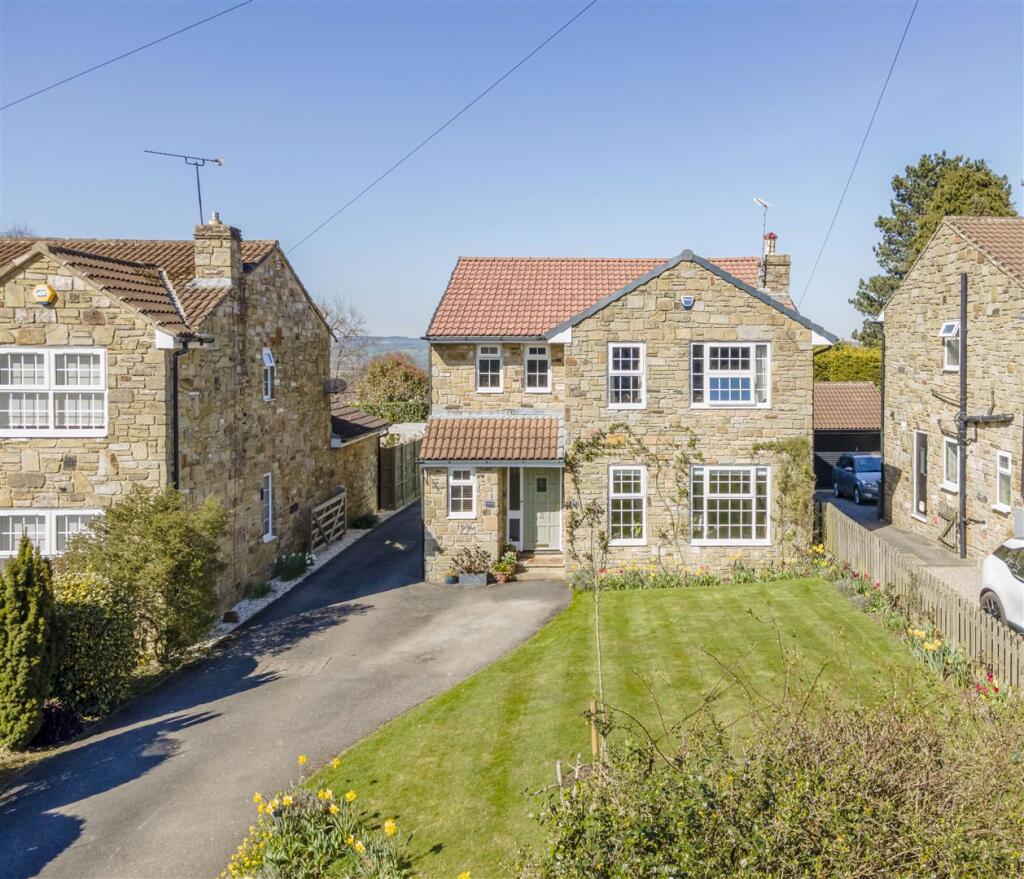ROI = 6% BMV = 5.86%
Description
SUMMARY While the house does need central heating adding, the potential for customisation allows you to add your own touch. The current owner has lovingly lived here for 43 years, a testament to the friendly neighbourhood and wonderful community. Don't miss out on this fantastic opportunity DESCRIPTION Three-bedroom semi-detached home. This property boasts a range of features that make it the perfect place to call home. Upon entering, you'll find a spacious living area leading into a delightful conservatory, which offers additional living space. The conservatory opens onto a paved garden, providing a low-maintenance outdoor space. The garden also features a summerhouse with power. This home includes off street parking to the driveway. It is being sold with no onward chain, making for a smoother and quicker transaction. The front of the house is equipped with secondary double glazing, enhancing energy efficiency and reducing noise. Property Information Three-bedroom semi-detached home. This property boasts a range of features that make it the perfect place to call home. Upon entering, you'll find a spacious living area leading into a delightful conservatory, which offers additional living space. The conservatory opens onto a paved garden, providing a low-maintenance outdoor space. The garden also features a summerhouse with power. This home includes off street parking to the driveway. It is being sold with no onward chain, making for a smoother and quicker transaction. The front of the house is equipped with secondary double glazing, enhancing energy efficiency and reducing noise. Lounge 16' 3" max x 14' 6" max ( 4.95m max x 4.42m max ) Large living room with double glazed window to the front elevation and external door that opens all the way up. Gas fire. Access to kitchen and first floor. Kitchen Diner 16' 2" max x 11' 5" max ( 4.93m max x 3.48m max ) With wall hung, drawer and base units, sink with drainer, electric oven and hob, useful pantry, blocked off fire place, door to side with access to drive. Conservatory 17' 4" max x 12' 6" max ( 5.28m max x 3.81m max ) Under floor heating (not checked).Tile flooring. Double glazed windows and patio doors leading to the rear garden. Landing Gas heater, double glazed window to the side, carpet. Bedroom 1 11' 5" max x 10' 2" max ( 3.48m max x 3.10m max ) Double bedroom with far reaching views, carpet, blocked off fire, secondary double glazing. Bedroom 2 11' 6" max x 10' 5" max ( 3.51m max x 3.17m max ) Double bedroom with fitted wardrobe, carpet and double glazed window to the rear elevation. Bedroom 3 6' 9" max x 5' 6" max ( 2.06m max x 1.68m max ) Secondary double glazing, carpet. Bathroom 7' 3" max x 5' 7" max ( 2.21m max x 1.70m max ) Bath with shower, wash basin, WC, frosted double glazed window. Garden Far reaching garden being paved and with access to the drive. Garden shed behind the summer house. Summer House 11' 7" max x 8' 9" max ( 3.53m max x 2.67m max ) Wooden summer house with power. 1. MONEY LAUNDERING REGULATIONS: Intending purchasers will be asked to produce identification documentation at a later stage and we would ask for your co-operation in order that there will be no delay in agreeing the sale. 2. General: While we endeavour to make our sales particulars fair, accurate and reliable, they are only a general guide to the property and, accordingly, if there is any point which is of particular importance to you, please contact the office and we will be pleased to check the position for you, especially if you are contemplating travelling some distance to view the property. 3. The measurements indicated are supplied for guidance only and as such must be considered incorrect. 4. Services: Please note we have not tested the services or any of the equipment or appliances in this property, accordingly we strongly advise prospective buyers to commission their own survey or service reports before finalising their offer to purchase. 5. THESE PARTICULARS ARE ISSUED IN GOOD FAITH BUT DO NOT CONSTITUTE REPRESENTATIONS OF FACT OR FORM PART OF ANY OFFER OR CONTRACT. THE MATTERS REFERRED TO IN THESE PARTICULARS SHOULD BE INDEPENDENTLY VERIFIED BY PROSPECTIVE BUYERS OR TENANTS. NEITHER SEQUENCE (UK) LIMITED NOR ANY OF ITS EMPLOYEES OR AGENTS HAS ANY AUTHORITY TO MAKE OR GIVE ANY REPRESENTATION OR WARRANTY WHATEVER IN RELATION TO THIS PROPERTY.
Find out MoreProperty Details
- Property ID: 159701195
- Added On: 2025-04-03
- Deal Type: For Sale
- Property Price: £290,000
- Bedrooms: 3
- Bathrooms: 1.00
Amenities
- No Chain
- Conservatory
- Summerhouse with Power
- Drive
- Large Rear Garden
- Far Reaching Views



