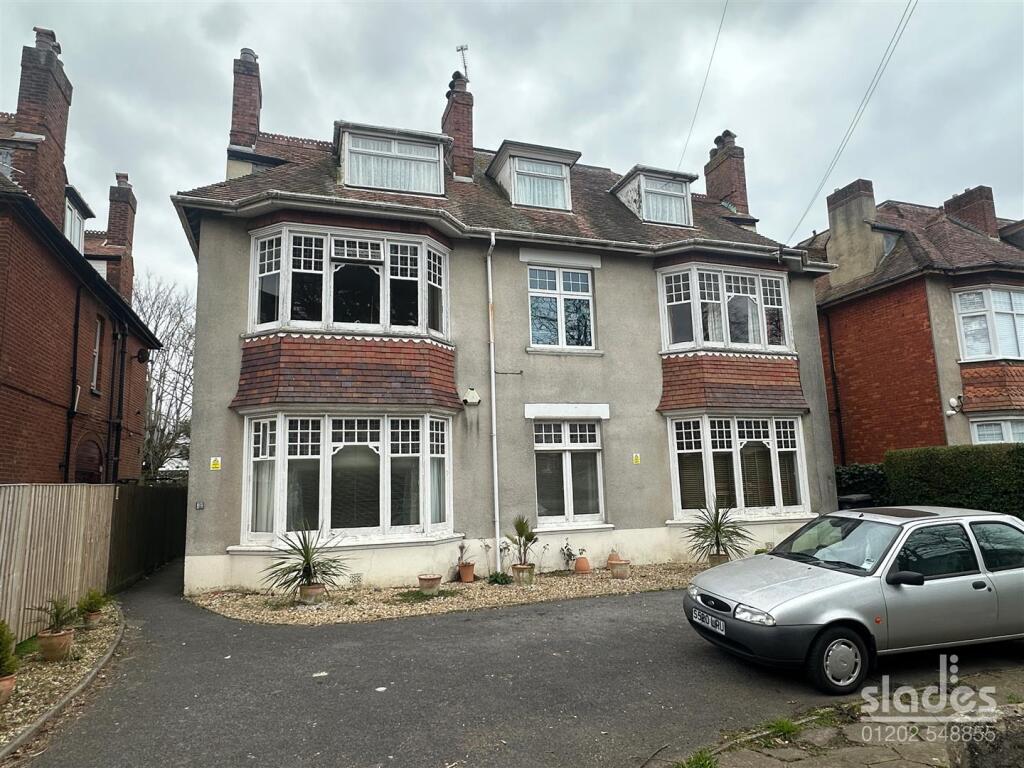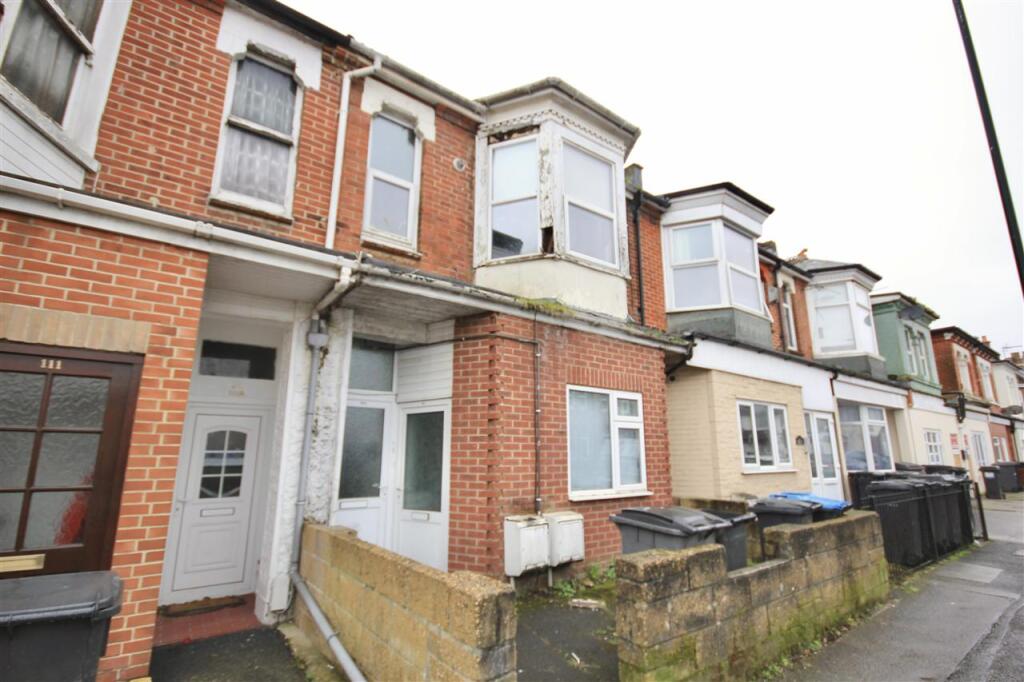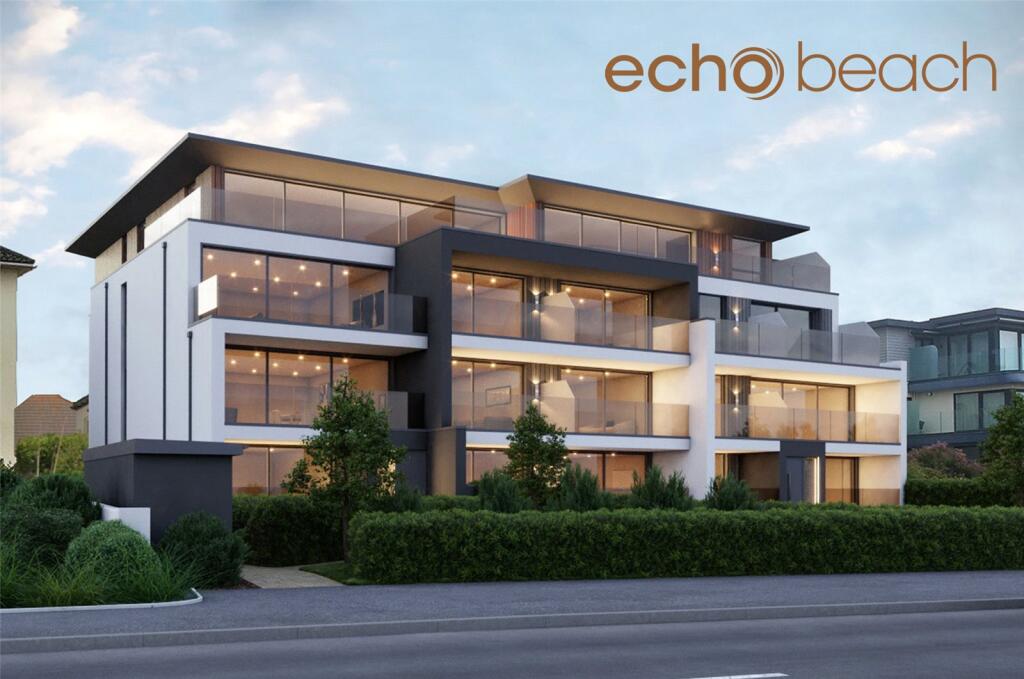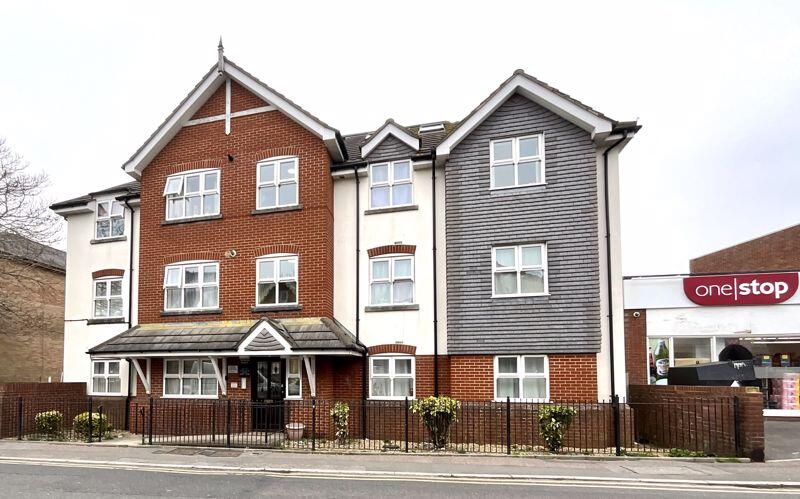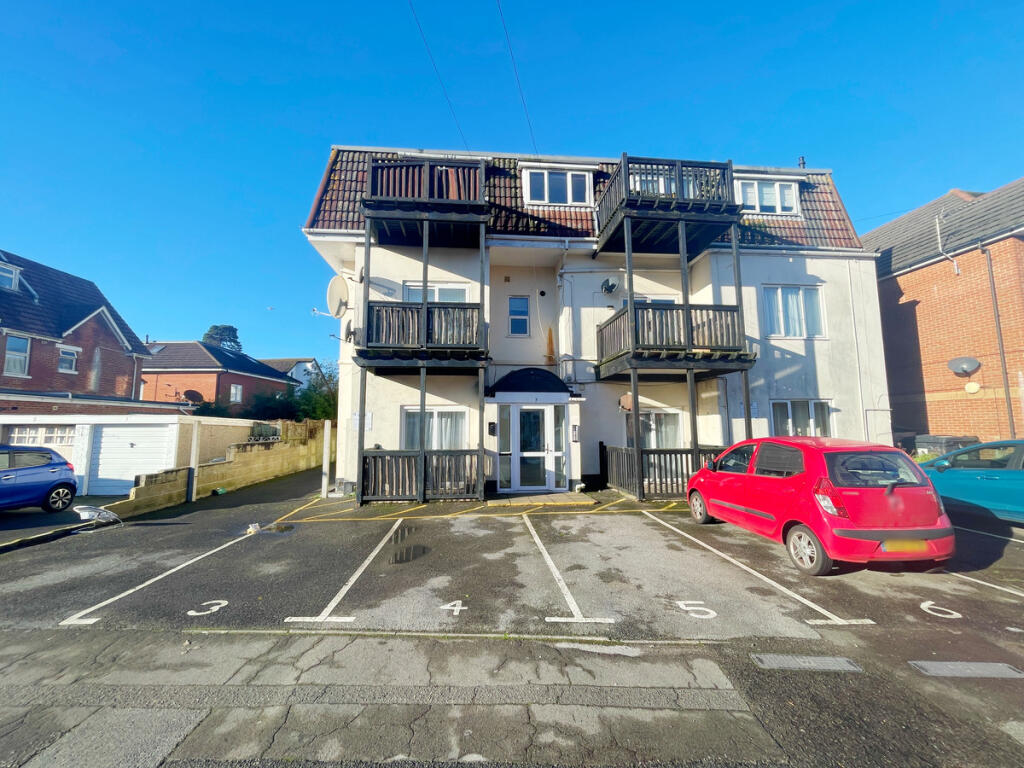ROI = 10% BMV = 21.29%
Description
MUST BE VIEWED TO APPRECIATE WHAT POTENTIAL THIS PROPERTY HAS TO OFFER. Over 1300sqft of accommodation including 4 bedrooms, private garden area and 2 allocated parking spaces. New lease & no chain. The accommodation with approximate room sizes is accessed from the original side entrance door with glazed panel and matching side screen to the spacious RECEPTION HALL with cloaks hanging space, under stairs storage cupboard and staircase to first floor landing. First Floor Landing - 2.06m x 10.13m (6'9 x 33'3) - Original deep ceiling cornice with pendant lighting, large picture window to the side elevation with secondary double glazing. Two 'Rointe' electronic programable wall heaters and useful STORAGE CUPBOARD providing useful storage space with shelving. Doors to; Bedroom - 4.62m x 4.52m (15'2 x 14'10) - original deep moulded ceiling cornice and central pendant light, Gas fire, wall hung hand basin and original bay window to the front elevation. Kitchen - 3.86m x 3.78m (12'8 x 12'5) - with LED strip light, window and panel glazed door to the rear elevation onto the wrought iron fire escape which also provides access onto the PRIVATE REAR GARDEN. Gas wall heater and range of wall and base cabinets with rolled edge and square edge working surfaces, part tiled walls and single drainage stainless sink with chrome taps. Space and plumbing for gas or electric cooker, space for a free-standing fridge-freezer and plumbing for washing machine. Larder style cupboard also housing the high-level cold-water storage tank and low level pressurised hot water cylinder. slattered shelving providing useful storage space and window to rear elevation Bedroom - 4.52m x 4.62m (14'10 x 15'2) - original deep moulded ceiling cornice and central pendant light, two further wall lights and uPVC double glazed window to the front elevation. Living Room - 3.45m x 3.91m (11'4 x 12'10) - original deep moulded ceiling cornice with central pendant light. 'Rointe' electric wall heaters and original decorative bay window to the front elevation. Bedroom - 2.06m x 2.62m (6'9 x 8'7) - original deep moulded ceiling cornice with central pendant light, gas wall heater and uPVC double glazed window to the rear elevation. Bedroom 4 - 3.66m x 3.91m (12'19 x 12'10) - Central pendant light/window to the side elevation Bathroom - 1.83m x 2.82m (6 x 9'3) - Original mint green coloured sweet with matching period tiling and chrome taps. Wall hung basin and walk in shower cubicle with 'Mira sport' electric shower and glazed shower surround. Frosted glazed uPVC window to the rear elevation. Wc - 0.91m x 2.74m (3 x 9) - Separate WC with ceiling light, close coupled WC with dual central flush and wall hung wash hand basin with frosted glazed uPVC window to the rear elevation. 'Goldair' electric wall heater. Outside - we understand the property comes with the benefit of 2 ALLOCATED PARKING SPACES upon the forecourt and a portion of the REAR GARDEN (the central portion of the garden) is included in the demise of the property which is predominately laid to lawn which can be accessed by a side gate at ground floor level or from the kitchen which has a fire escape leading directly to the garden. Tenure - we understand a NEW LEASE will be granted on the sale of the property.
Find out MoreProperty Details
- Property ID: 159560036
- Added On: 2025-03-19
- Deal Type: For Sale
- Property Price: £285,000
- Bedrooms: 4
- Bathrooms: 1.00
- Square Footage: 1400 sqft
Amenities
- LARGE (1400 SQFT) PERIOD APARTMENT
- IN NEED OF MODERNISATION
- NO CHAIN
- GAS & ELECTRIC SUPPLY
- 4 BEDROOMS
- 2 ALLOCATED PARKING SPACES
- PRIVATE GARDEN AREA
- NEW LEASE TO BE GRANTED

