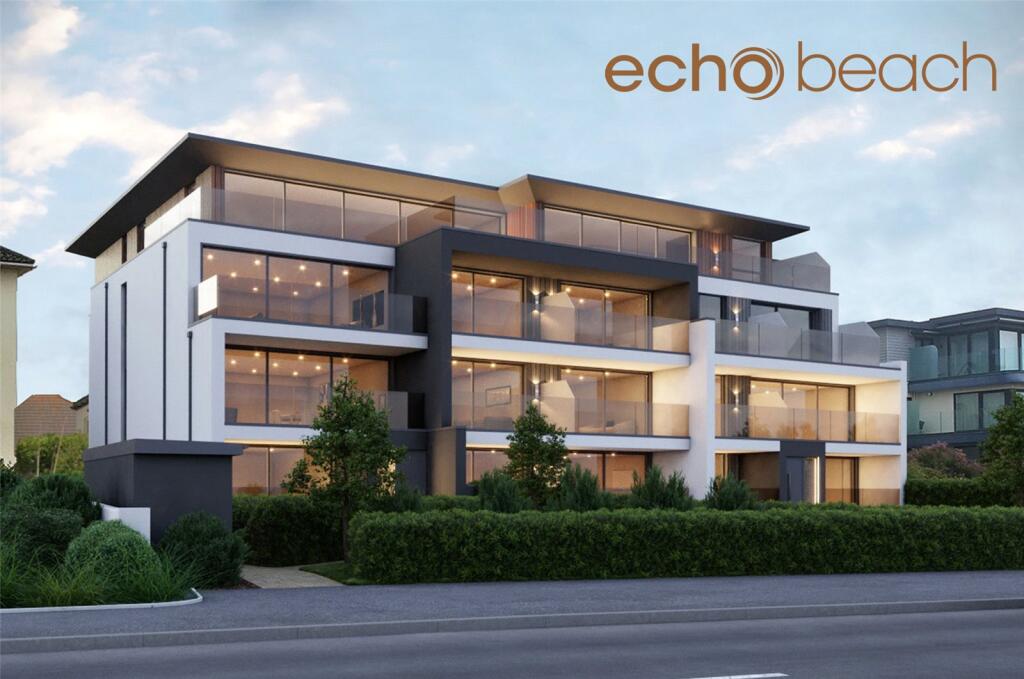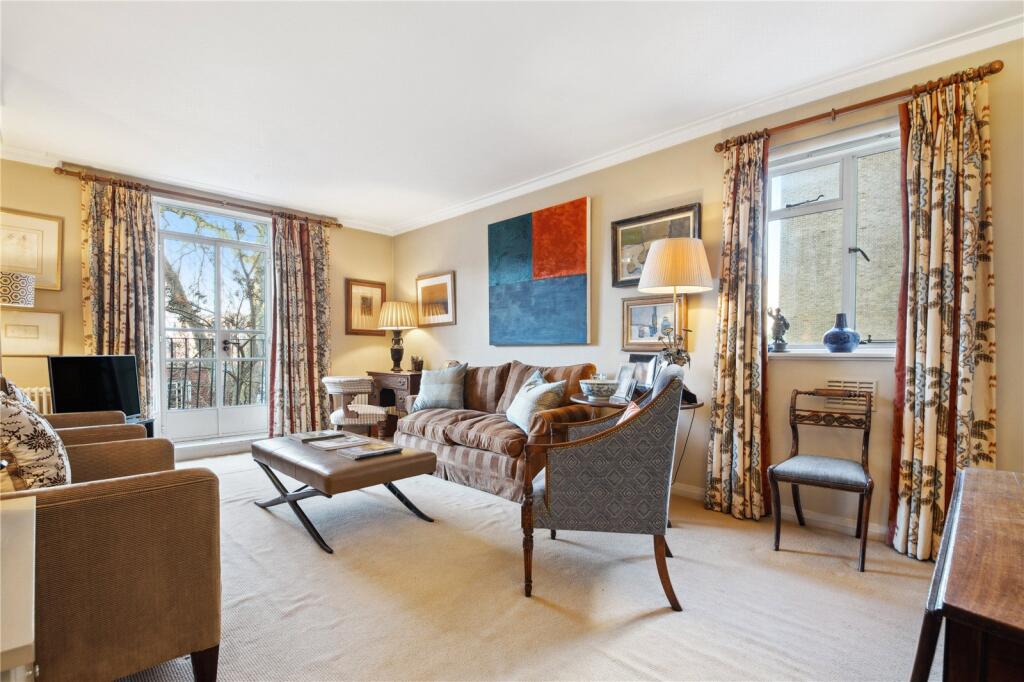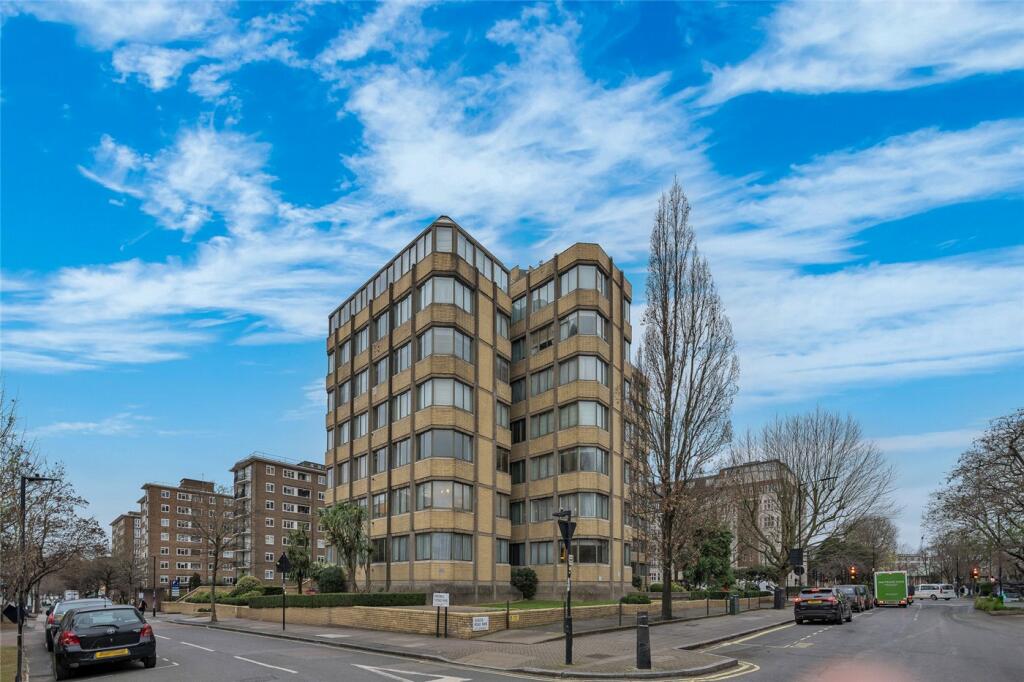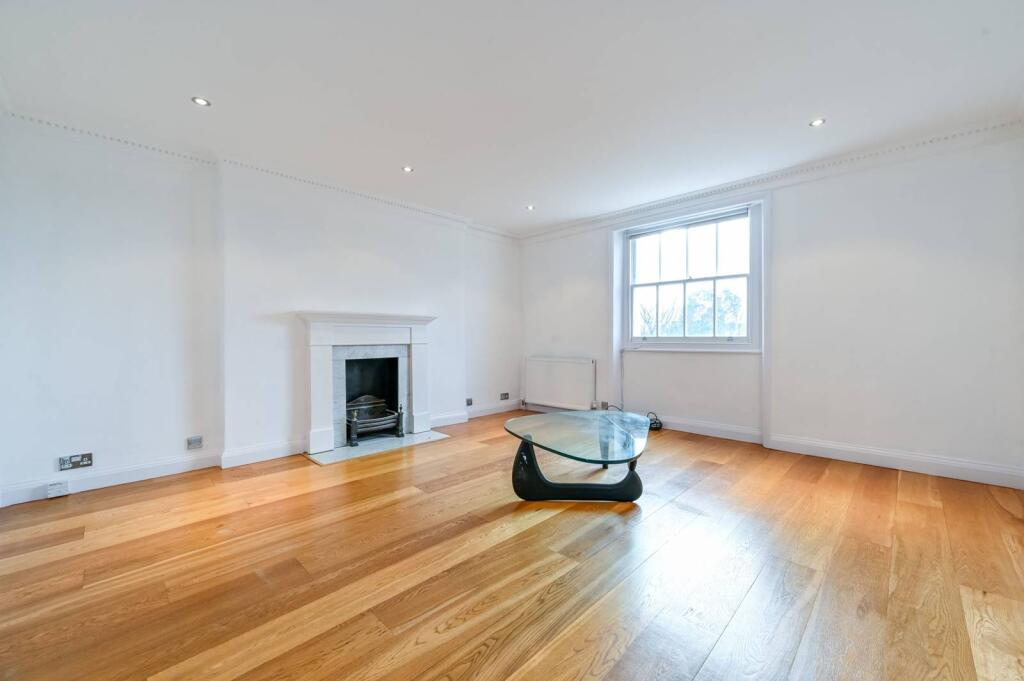ROI = 0% BMV = 0%
Description
Penthouse 2 at Echo Beach offers a large South facing terrace and stunning sea views. Internally its 1593 Sq. Ft of accommodation is to be luxuriously finished making for an exquisite clifftop home. Currently under construction and due for completion November 2025, site visits are now available! Occupying arguably one of the best 'frontline' plots on an increasingly sought-after stretch of Bournemouth's coastline, Echo Beach will naturally give easy access to the areas golden sandy beaches, but also to Southbourne's bustling high street which offers a wealth of independent shops, coffee houses and eateries. The development is the latest to be undertaken by Jackson Developments who are a local family run company established in 1991. With a proven track record in the development of high quality homes, and with Directors proudly paying particular attention to detail, Echo Beach is primed to be the areas premier clifftop building. Construction is now well underway with completion likely due in November 2025. Site visits are now available, and with 50% of these stunning homes already sold, we strongly advise taking this opportunity swiftly. PENTHOUSE 2 offers 1593 Sq. Ft of internal accommodation and a large South-facing wrap-around terrace giving stunning sea and coastal views, stretching from The Isle Of Wight in the East right across Poole Bay to The Isle Of Purbeck in the West. Within a secure underground car park, the penthouse benefits from a twin parking bay complete with EV charging point, and a private/lockable store. A personal lift then gives direct access from the garage up and into the property. Measuring 35'5 x 24'3 (10.84m x 7.43m) and boasting large sliding doors leading out to the South-facing terrace, the living space is set to be spectacular! Maximising on the stunning view and bringing the outside in. The carefully designed kitchen area will come complete with integrated appliances and feature a large Island, offering a practical whilst sociable space with a separate utility room adjacent. Both bedrooms will make for generous double rooms and offer private en-suite facilities, the master bedroom also boasting a walk in wardrobe/dressing area. Accessed from the hall there is a further internal room with skylight and door returning to the living space. A highly flexible room which could be used as a private study, an occasional bedroom, or childs playroom. Finally and very practically, the hallway also has a cloaks cupboard and WC for visitors. Further design highlights and features include; 10 year structural warranty * CAT6, BT and SKY+HD/Q wiring to living areas, and all bedrooms * Zoned underfloor gas central heating with individual room controls and Central LCD heating controls with facility for remote smartphone operation * NSI intruder alarm system with motion detectors, door contacts and facility for remote smartphone operation The property will benefit from a share within the freehold to building and Pets will be accepted subject to application. We welcome your enquiry and would be delighted to arrange an accompanied site visit.
Find out MoreProperty Details
- Property ID: 159979253
- Added On: 2025-03-29
- Deal Type: For Sale
- Property Price: £1,450,000
- Bedrooms: 3
- Bathrooms: 1.00
Amenities
- Stunning new penthouse under construction
- Shared Freehold
- 2 secure underground parking spaces
- Direct lift access
- Large South facing terrace
- Stunning sea and coastal views
- Reservation now available!




