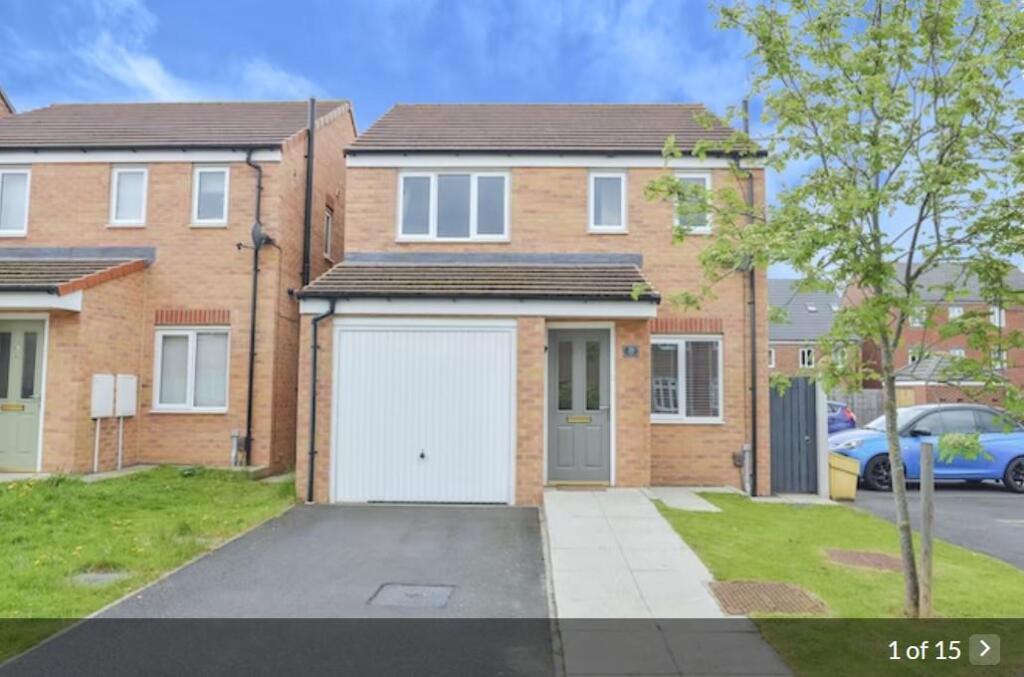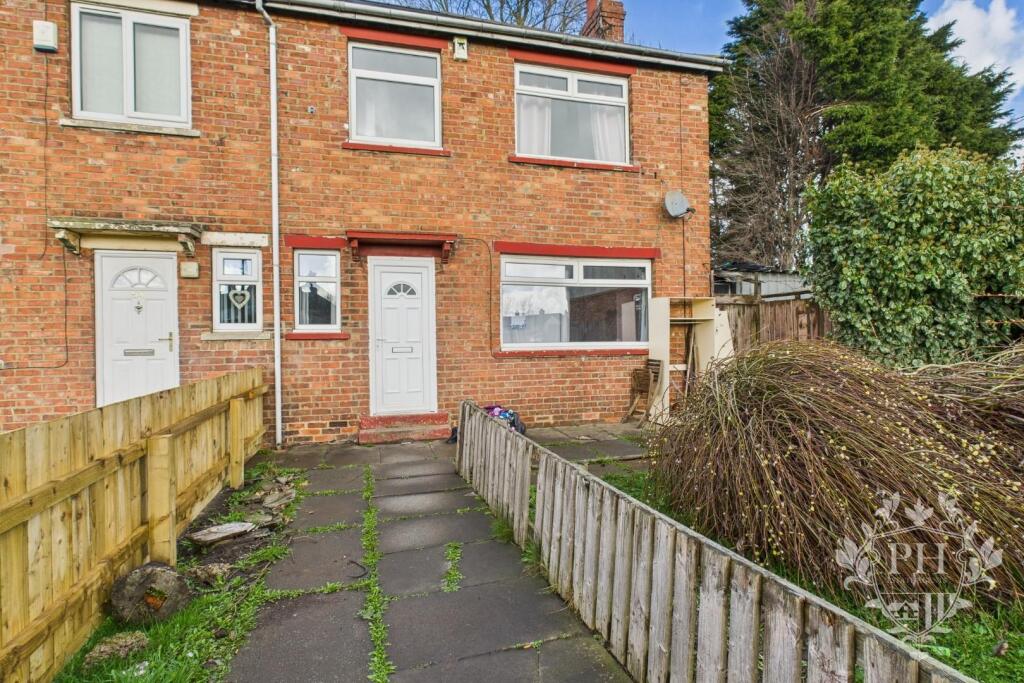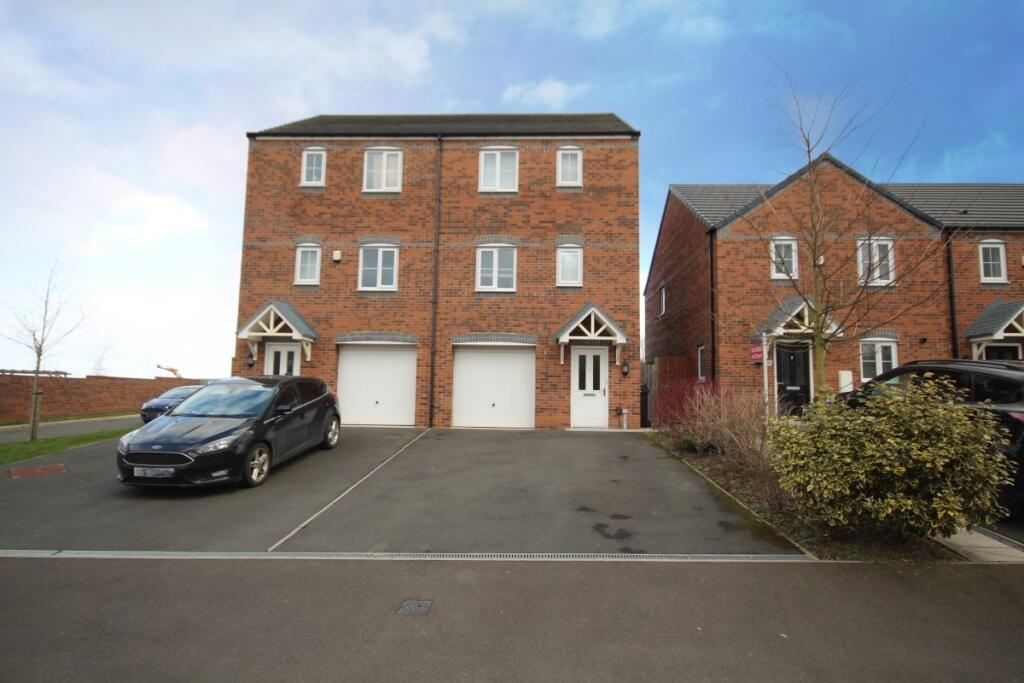ROI = 6% BMV = -10.16%
Description
Progression Property are delighted to offer to the sales market this fabulous 3 bedroom detached house just a short walk from James Cook University Hospital. This lovely property is offered on a chain free basis and while tenanted at the moment, will be vacant within the next few weeks. This beautifully presented property has well proportioned living accommodation briefly comprising: entrance hall with tiled floor leading to a spacious lounge with feature fireplace and inset electric fire. An inner hallway, which also provides access into a downstairs Cloakroom, leads through to a dining kitchen with gas hob, electric oven and extractor fan, space for white goods and a myriad of other features. To the first floor landing are three bedrooms, the master bedroom has the benefit of an en suite shower room and there is a modern bathroom/WC fitted with a three piece suite. Externally there is garden to the rear set mainly to lawn with a patio area, a driveway to the front offering parking for one or more cars and an integral garage. This beautifully presented property has been recently decorated throughout ready for its new owner on a chain-free sale to move in and start their new life. This lovely property is sure to attract a lot of interest so don't delay - book your viewing today. Entrance Hallway - the UPVC door leads us into the hallway with tiled floor and is neutrally decorated. Lounge - 4.91 x 2.19 (16'1" x 7'2") - From the hallway we come into the lounge which is a very generous size with a window to the front aspect. This lovely room with its feature fireplace and inset electric fire is ready and waiting for its new owner to put their own stamp on it. Kitchen / Diner - 5.74 x 2.34 (18'9" x 7'8") - The kitchen diner is well proportioned with a new electric oven, gas hob and extractor and space for white goods and a plethora of wall, base and drawer units. A window to the rear aspect offers views to the rear garden and in the dining area double glazed French doors lead out to an inviting patio area and the garden beyond. The dining area has ample space for a dining table and chairs for cosy dinners and gatherings. Downstairs Cloakroom / W.C. - A conveniently situated cloakroom with low level WC and wash hand basin complete the ground floor of this property. There is a tiled floor, and matching splash back areas as well as a radiator. First Floor - Landing - The first floor landing gives access to the loft hatch, family bathroom and the 3 bedrooms. There is also a useful storage cupboard. Master Bedroom With En-Suite - 4.26 x 2.96 (13'11" x 9'8") - The master bedroom has two windows to the front aspect which make the room lovely and light and airy, it is a generous double bedroom with ample space for all manner of accoutrements. The en suite consists of a shower cubicle, low level WC and wash hand basin and again has a UPVC double glazed window to the front elevation Bedrooms 2 - 3.44 2.66 (11'3" 8'8") - A second well proportioned Bedroom set to the rear of the property offering a rear facing UPVC double glazed window to the rear aspect with elevated views of the rear garden and beyond. Bedroom 3 - 3.02 x 2.4 (9'10" x 7'10") - A third, again well proportioned bedroom again set to the rear of the property offering a rear facing UPVC double glazed window to the rear aspect with elevated views of the rear garden and beyond. The bedroom also offers a radiator for a cosy feel. Family Bathroom - The spacious family bathroom has a three piece white suite consisting of bath, low level WC and wash hand basin. It is neutrally decorated offering a fresh clean feel. Externally - Externally we have aesthetically pleasing gardens front and rear, a driveway and an integral garage. The rear Garden is of a generous size and is laid to lawn with timber fenced boundaries and a patio area for dining out and entertaining in the summer months. Garage - A single garage with 'up and over' door, and a full electrical supply. An internal door allows access in to the inner hallway.
Find out MoreProperty Details
- Property ID: 159406736
- Added On: 2025-03-15
- Deal Type: For Sale
- Property Price: £200,000
- Bedrooms: 3
- Bathrooms: 1.00
Amenities
- ** A SPACIOUS CHAIN FREE DETACHED PROPERTY **
- 3 WELL PROPORTIONED BEDROOMS
- SHORT WALK TO JAMES COOK UNIVERSITY HOSPITAL AND STEWART PARK
- INTEGRAL GARAGE AND DRIVEWAY
- BEAUTIFULLY PRESENTED
- RECENTLY DECORATED AND RE-CARPETED
- MASTER BEDROOM WITH EN SUITE FACILITIES
- CLOSE TO LOCAL AMENITIES
- CLOSE TO LOCAL SCHOOLS
- GARDENS FRONT AND REAR



