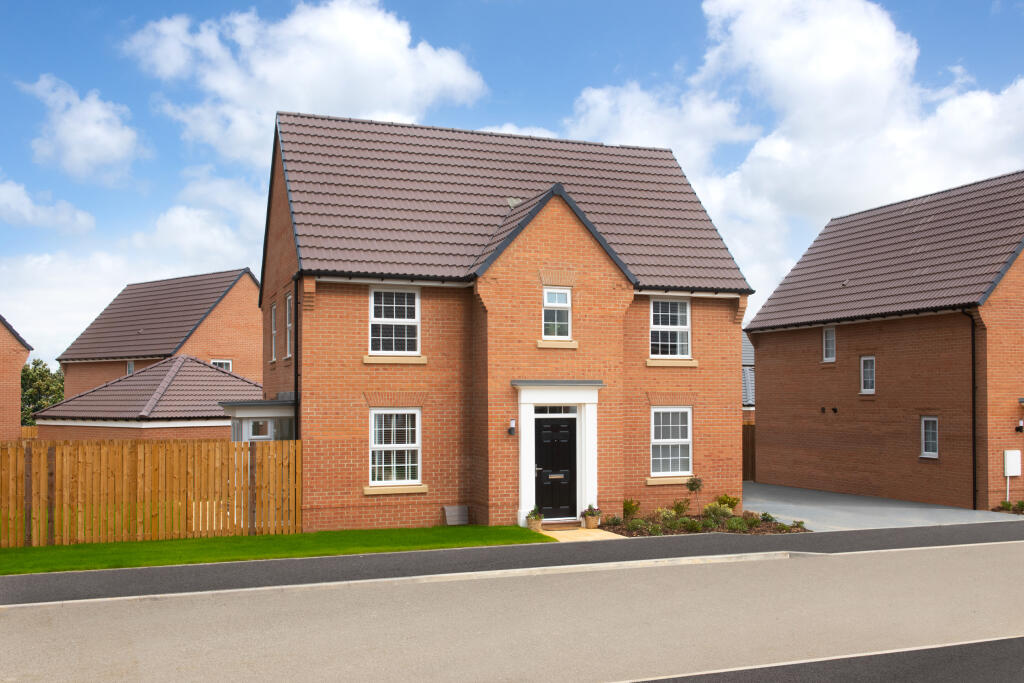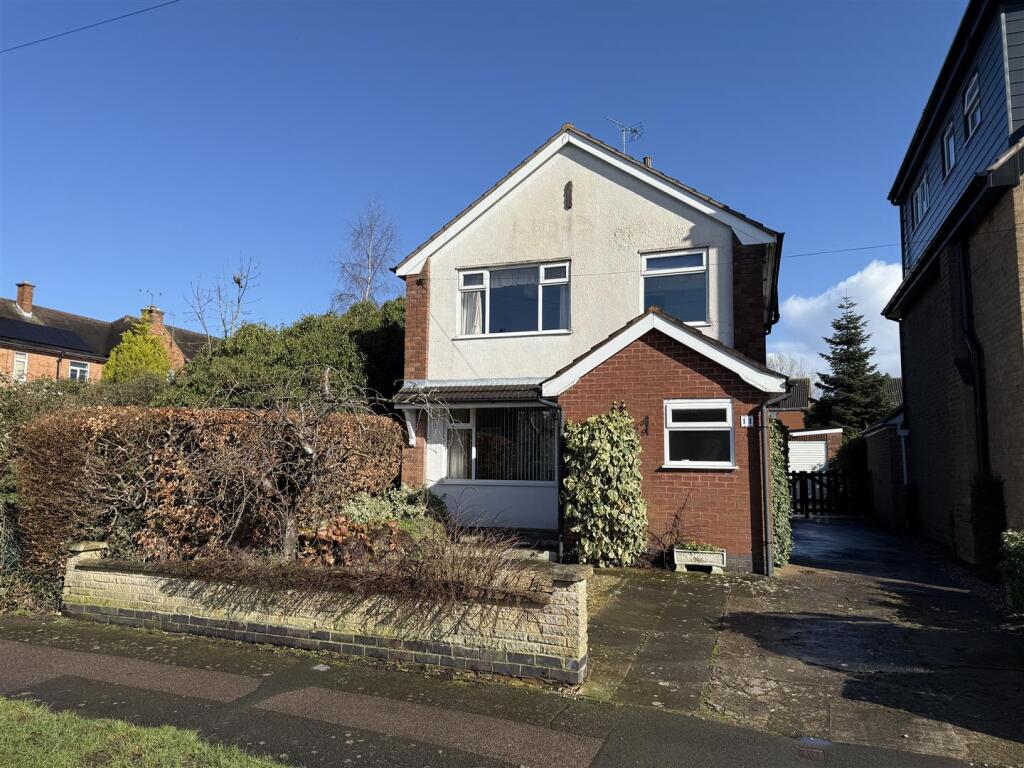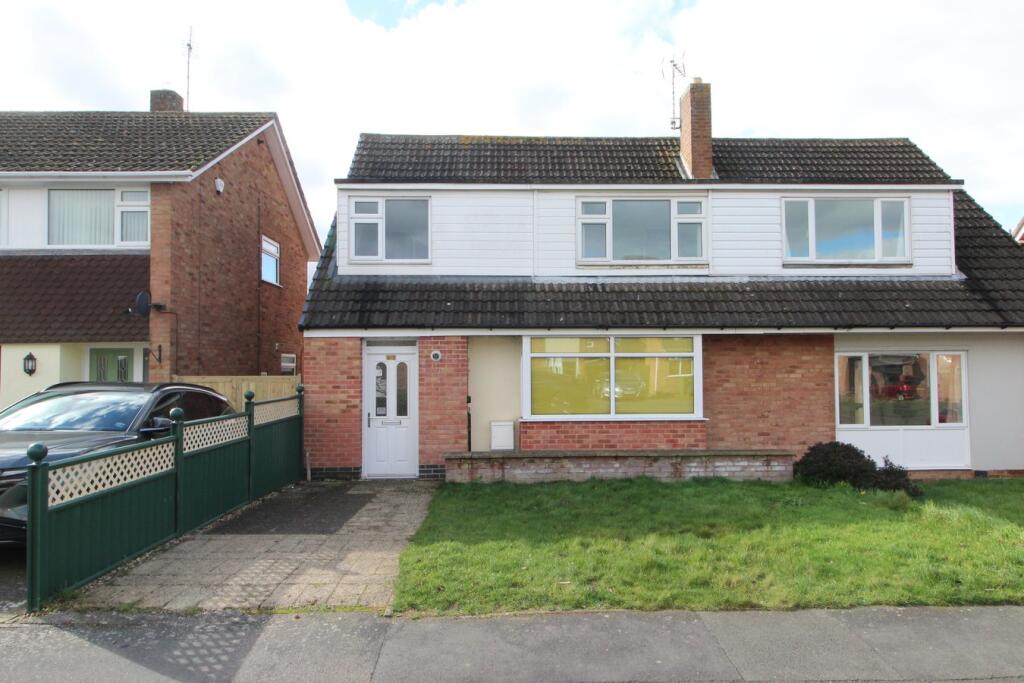ROI = 4% BMV = 4.72%
Description
INCENTIVES WORTH £34,500 | £23,000 DEPOSIT CONTRIBUTION | UPGRADES INCLUDED | FIELD AND POND VIEWS | Downstairs you'll find your spacious LOUNGE, a handy UTILITY ROOM and your modern OPEN-PLAN KITCHEN, with FRENCH DOORS out to your garden. Upstairs you'll find your main bedroom, that has its own EN SUITE. There are two further DOUBLE BEDROOMS and a single bedroom, alongside your modern family bathroom. This home also has a GARAGE with DRIVEWAY parking for two cars. Plot 119, the energy-efficient Hollinwood at DWH New Lubbesthorpe, Leicester. Room Dimensions 1 <ul><li>Bathroom - 2373mm x 1900mm (7'9" x 6'2")</li><li>Bedroom 1 - 3462mm x 3260mm (11'4" x 10'8")</li><li>Bedroom 2 - 3010mm x 3150mm (9'10" x 10'4")</li><li>Bedroom 3 - 3661mm x 3159mm (12'0" x 10'4")</li><li>Bedroom 4 - 3010mm x 2739mm (9'10" x 8'11")</li><li>Ensuite 1 - 2574mm x 1200mm (8'5" x 3'11")</li></ul>G <ul><li>Kitchen / Family / Dining - 5978mm x 4711mm (19'7" x 15'5")</li><li>Lounge - 3600mm x 5978mm (11'9" x 19'7")</li><li>Utility - 1550mm x 2312mm (5'1" x 7'7")</li><li>WC - 1014mm x 1600mm (3'3" x 5'2")</li></ul>
Find out MoreProperty Details
- Property ID: 158698622
- Added On: 2025-02-25
- Deal Type: For Sale
- Property Price: £459,995
- Bedrooms: 4
- Bathrooms: 1.00
Amenities
- £23,000 towards your deposit
- Upgraded kitchen worth £4,000
- Flooring package worth £7,500
- Garage and driveway parking
- West-facing garden
- Ready to move into - book your tour



