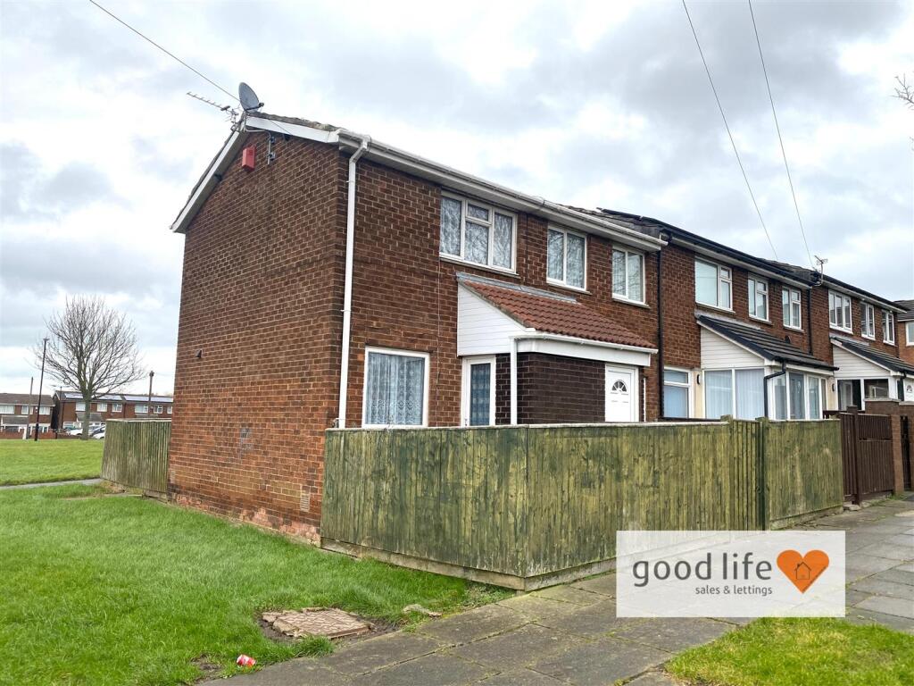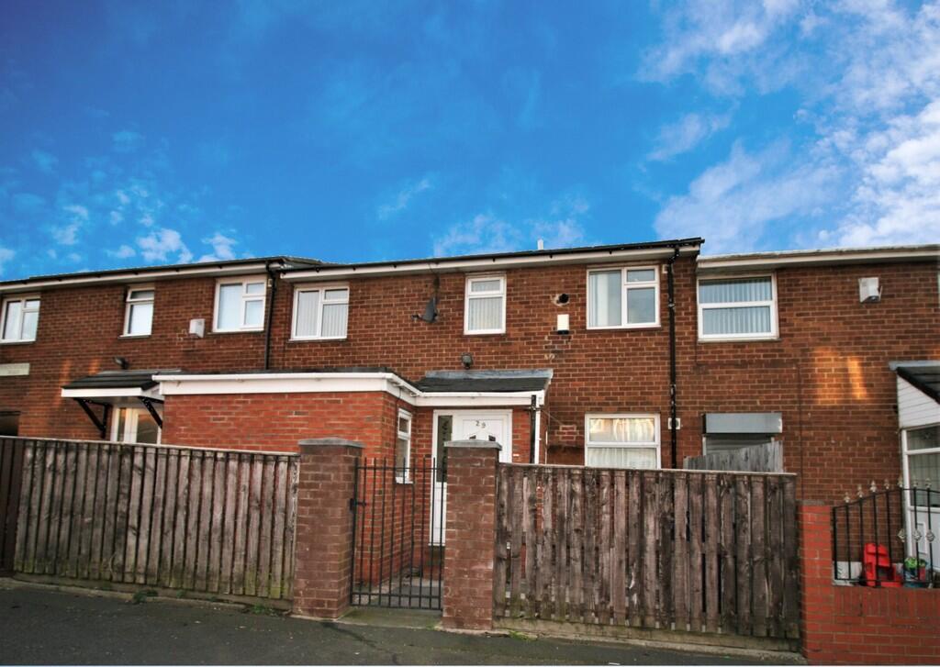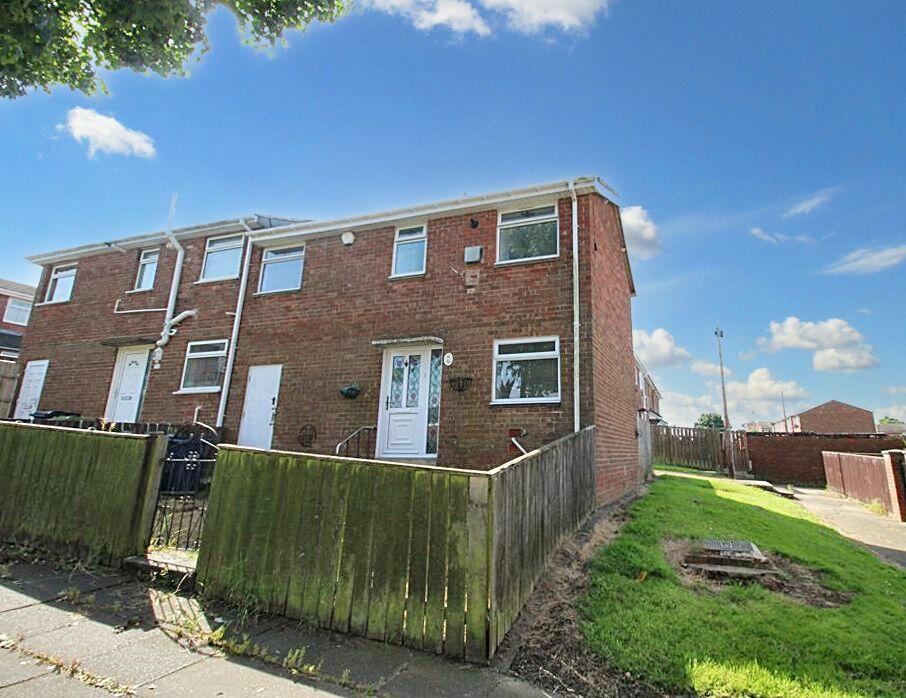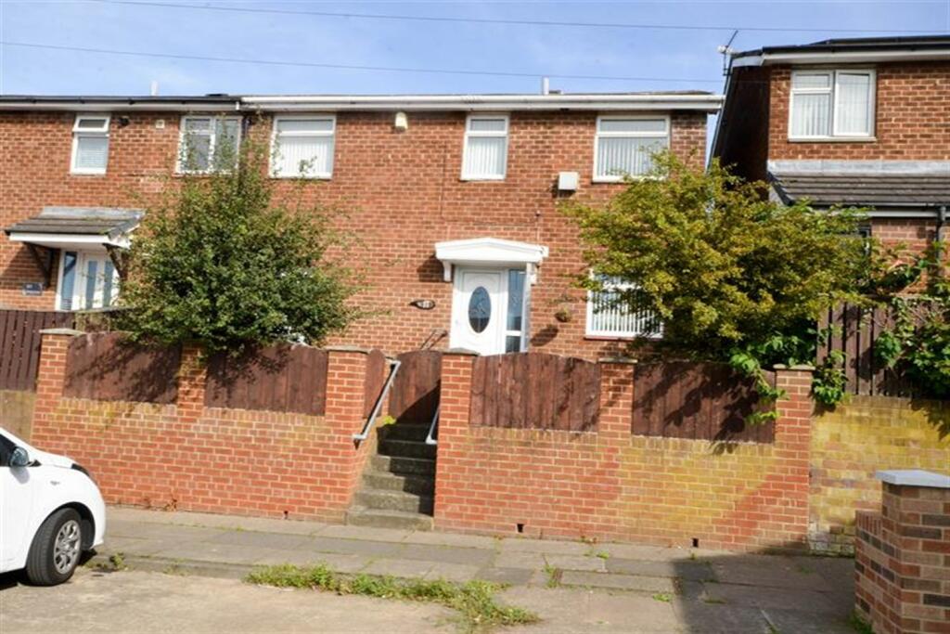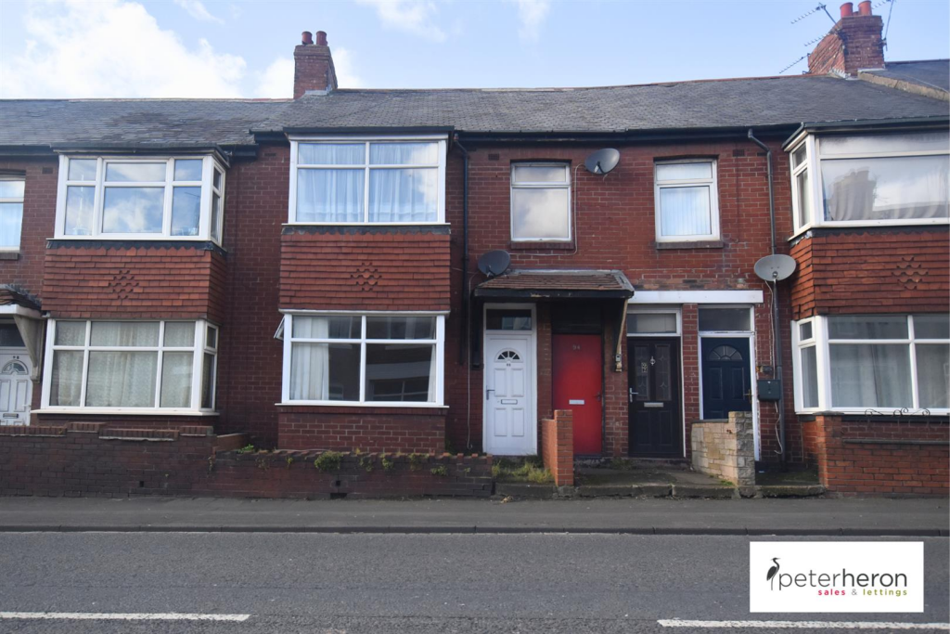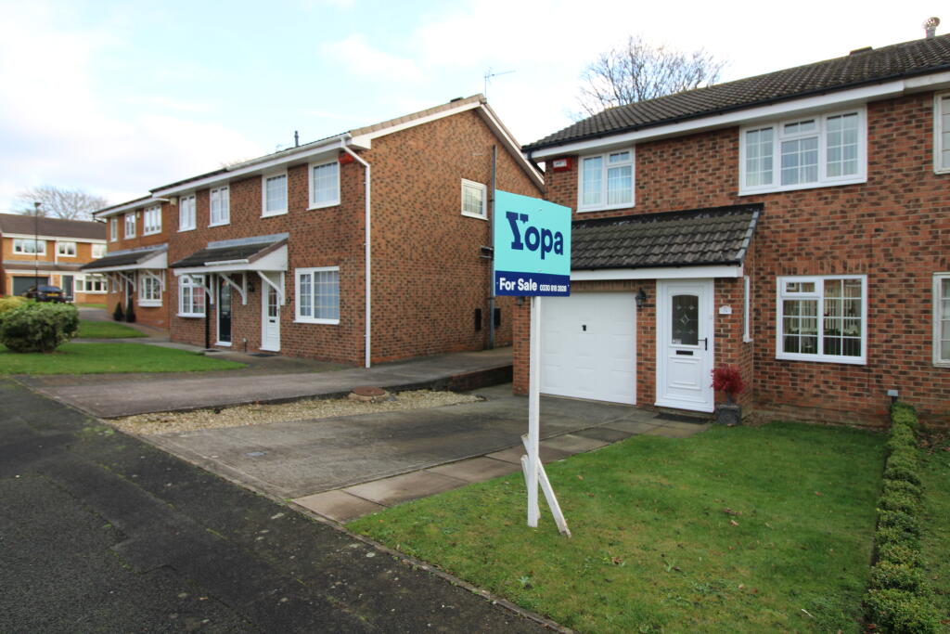ROI = 15% BMV = 16.51%
Description
FAMILY 3 BEDROOM END LINK - POPULAR LOCATION WITH HIGH TENANT DEMAND - COMBI BOILER & UPVC DOUBLE GLAZING - ELECTRIC UPGRADES IN RECENT YEARS - KITCHEN REPLACED IN RECENT YEARS - WOULD BENEFIT FROM SOME GENERAL DECORATIVE UPDATES - NO CHAIN - POTENTIAL RENTAL INCOME £800pcm for 10%+ YIELD - GREAT FAMILY HOME … Good Life Homes are delighted to bring to the market a well-located 3 bedroom family home situated close to all amenities on the Witherwack development. Located on the north side of Sunderland and convenient for access to all areas particularly the Sunderland Enterprise Park, Washington and the Nissan Car Plant and associated suppliers where over 10,000 jobs have been created. Even the beaches of Seaburn are just a 10 minute drive. This particular home has been updated in recent years and has uPVC double glazing, modern electrics, GCH via COMBI boiler and a kitchen. It would benefit from some mostly cosmetic updating but would require very little to create a high yielding buy to let investment with a rental income of £800pm or more anticipated. Comprising; on street car parking, low maintenance front and rear gardens (paved), lounge, dining/kitchen, 3 bedrooms, WC, bathroom. Viewing arrangements can be made by contacting our local office. If you have a property to sell and would like valuation advice or guidance, please do not hesitate to ask us for assistance. Our fixed price selling fees start from just £995 on a no sale no fee basis which means that you’ll pay nothing unless we sell your home! Call us and find out why so many people across Sunderland now choose Good Life to sell their home. Introduction - FAMILY 3 BEDROOM END LINK - POPULAR LOCATION WITH HIGH TENANT DEMAND - COMBI BOILER & UPVC DOUBLE GLAZING - ELECTRIC UPGRADES IN RECENT YEARS - KITCHEN REPLACED IN RECENT YEARS - WOULD BENEFIT FROM SOME GENERAL DECORATIVE UPDATES - NO CHAIN - POTENTIAL RENTAL INCOME £800pcm for 10%+ YIELD - GREAT FAMILY HOME … Entrance Porch - Entrance via white uPVC double-glazed door. Carpet flooring, white uPVC double-glazed door leading into small private low maintenance garden, door leading into the dining room. Dining Room - 3.05m x 2.51m (10'0 x 8'3) - Carpet flooring, double radiator, front facing white uPVC double-glazed window with pleasant views. Door leading off to lounge, glass and timber part partition wall leading into the kitchen. Kitchen - 2.49m x 2.08m (8'2 x 6'10) - The kitchen was upgraded just a few years ago and comprises a range of wall and floor units in a white high gloss finish with modern handles. Integrated electric oven, 4 ring gas hob and feature extractor chimney in stainless steel finish, space and plumbing for a washing machine, under bench space for fridge and freezer with sockets underneath also. White uPVC double-glazed window which looks out onto the front garden with views beyond onto greenery. Built-in cupboard provides additional storage, door leads off to rear hallway. There is a partition wall between the kitchen and the dining room which creates part open plan separation but could quite easily be removed to provide a more open plan space into the dining room or extend the kitchen further if the new owners thought that that was a necessary, although, it seems quite nice as it is. Lounge - 4.11m x 3.40m (13'6 x 11'2) - Carpet flooring, double radiator and additional single radiator, front facing white uPVC double-glazed window. Door leading off to dining room, door leading off to rear hallway. This is a good size living room which would accommodate most arrangements of furniture. Rear Hallway - Grey carpet flooring, white uPVC double-glazed door leading out, doors leading off to kitchen and lounge. Additional radiator and built-in cupboard housing the modern consumer unit which was replaced approx. 8 years according to the vendor. Carpeted stairs to first floor landing. First Floor Landing - Front facing white uPVC double-glazed window with pleasant views over greenery, radiator. 5 doors leading off, 3 to bedrooms and 1 to bathroom, 1 to WC plus 2 built-in cupboards providing useful storage, 1 of the cupboards contains a modern Combi boiler which the vendor advises was replaced in more recent years. Bedroom 1 - 3.35m x 3.25m (11'0 x 10'8) - Double bedroom, carpet flooring, radiator, front facing white uPVC double-glazed window. Bedroom 2 - 3.25m x 1.88m (10'8 x 6'2) - Good size single bedroom. Carpet flooring, radiator, front facing white uPVC double-glazed window. Bedroom 3 - 3.25m x 1.88m (10'8 x 6'2) - Carpet flooring, radiator, front facing white uPVC double-glazed window. This is also a good size double bedroom with similar in proportions to bedroom 2. Wc - 1.35m x 0.91m (4'5 x 3'0) - Carpet flooring, front facing white uPVC double-glazed window with privacy glass. Toilet with low level cistern. Bathroom - 1.83m x 1.47m (6'0 x 4'10) - P-shaped bath with curved glass shower screen, chrome tap and separate electric shower, sink with single pedestal and chrome tap. Radiator, tiling around the bath and sink area. Externally - The property is situated in a pleasant pedestrian only walkway with bay parking within a about 20/30 meters away. Low maintenance with paving and access gate onto pedestrian only area with greenery and shops beyond.
Find out MoreProperty Details
- Property ID: 158675852
- Added On: 2025-02-25
- Deal Type: For Sale
- Property Price: £85,000
- Bedrooms: 3
- Bathrooms: 1.00
Amenities
- FAMILY 3 BEDROOM END LINK
- POPULAR LOCATION WITH HIGH TENANT DEMAND
- COMBI BOILER & UPVC DOUBLE GLAZING
- EPC RATING
- ELECTRIC UPGRADES IN RECENT YEARS
- KITCHEN REPLACED IN RECENT YEARS
- WOULD BENEFIT FROM SOME GENERAL DECORATIVE UPDATES
- NO CHAIN
- POTENTIAL RENTAL INCOME £800pcm for 10%+ YIELD
- GREAT FAMILY HOME

