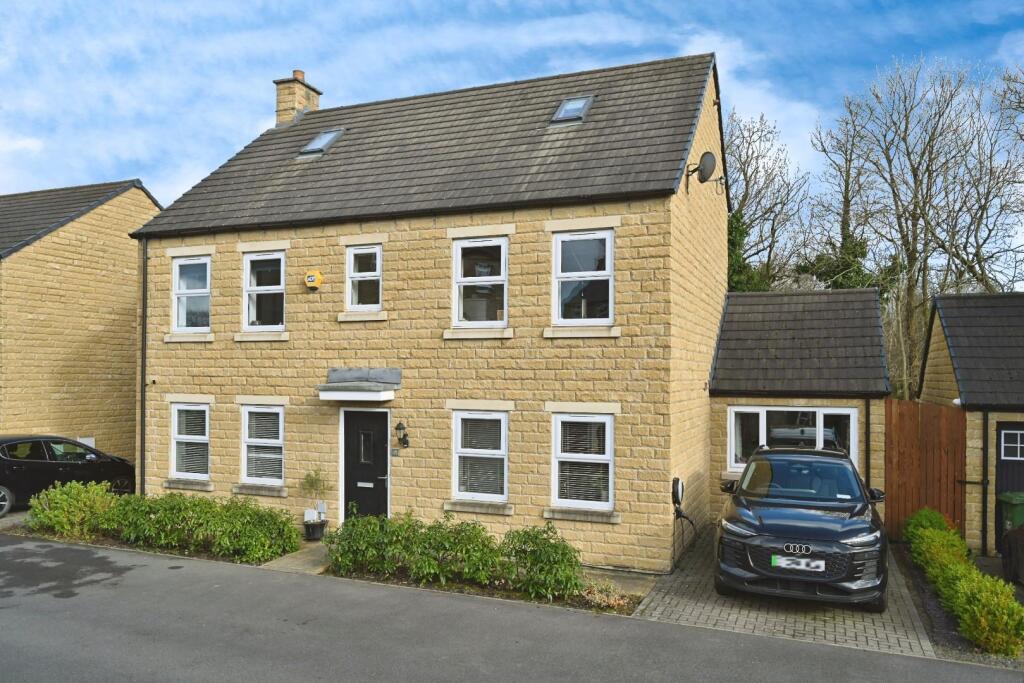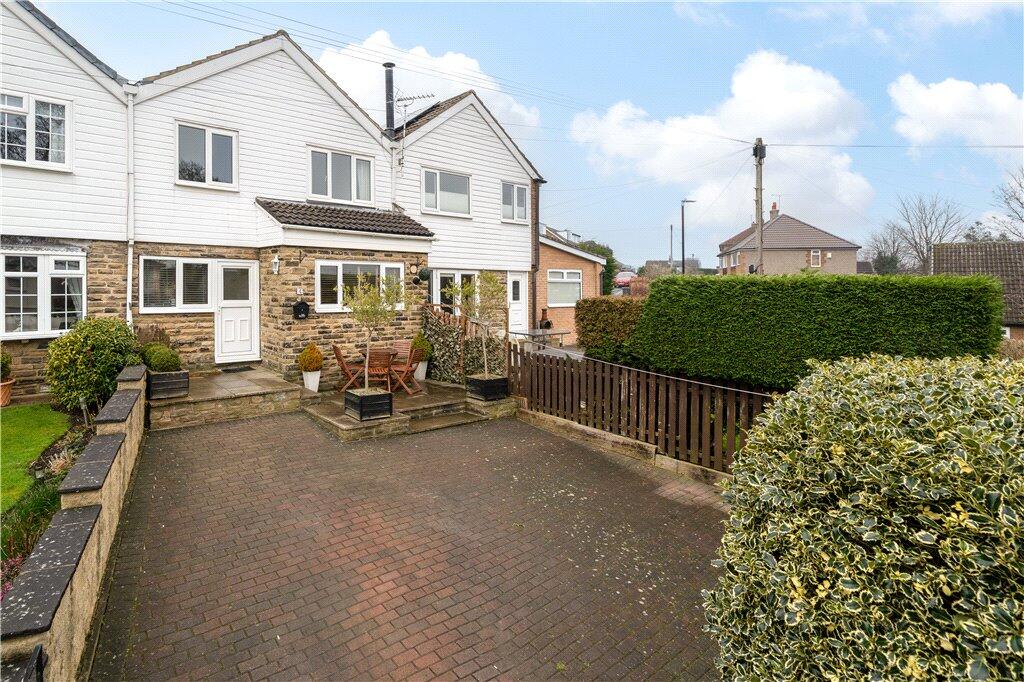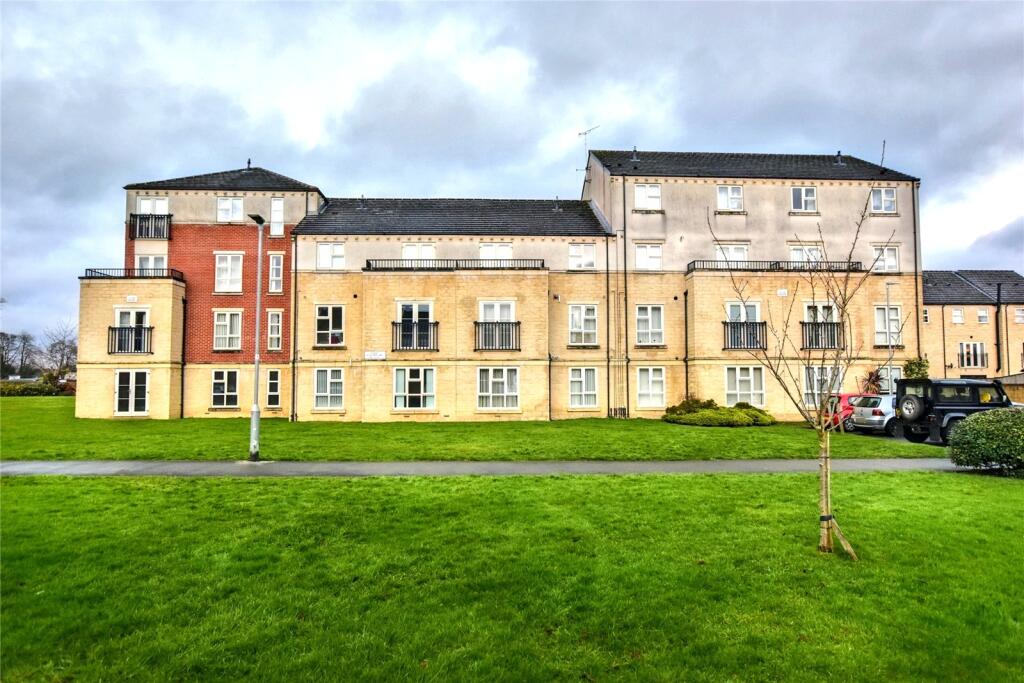ROI = 0% BMV = 0%
Description
This impressive double-fronted detached family home offers generously proportioned accommodation across three floors. With five bedrooms and a versatile converted garage that serves as a home office or sixth bedroom, this property provides flexible living to suit a range of needs. A standout feature is the open-plan kitchen and dining area, complete with bi-folding doors leading to a delightful rear garden. The home also benefits from three bathrooms, high-quality fixtures and fittings throughout, and off-street parking. Positioned towards the end of a peaceful and highly regarded cul-de-sac in central Guiseley, this superb residence is just a short walk from local amenities and the railway station, offering excellent transport links. The spacious layout includes an open-plan kitchen-diner, a well-maintained rear garden, and a converted garage, which can also function as an annex. The current owners have previously secured planning permission for a single-storey extension, allowing for further enhancement of the family living space. The ground floor comprises an inviting entrance hallway, guest W.C., utility room, a spacious dual-aspect living room, and a stunning open-plan kitchen-diner with bi-folding doors—ideal for both family life and entertaining. The adaptable garage conversion, accessed from the rear garden, is currently used as a home office and includes a storage cupboard housing a tumble dryer. On the first floor, the principal bedroom boasts an en-suite shower room, alongside two additional bedrooms and a family bathroom. The second floor hosts two further double bedrooms, each featuring roof lights and sharing a Jack and Jill shower room. Externally, the property offers a driveway and off-street parking. The generous rear garden is beautifully maintained, featuring a lawn, well-stocked borders, an Indian stone pathway, and a seating terrace with a wooden pergola—perfect for outdoor entertaining.
Find out MoreProperty Details
- Property ID: 158675678
- Added On: 2025-02-25
- Deal Type: For Sale
- Property Price: £650,000
- Bedrooms: 5
- Bathrooms: 1.00
Amenities
- DOUBLE FRONTED DETACHED FAMILY HOME
- SET OVER THREE FLOORS
- CONVERTED GARAGE TO CREATE HOME OFFICE
- CLOSE TO HEART OF GUISELEY AND TRAIN STATION
- CLOSE TO HIGHLY REGARDED PRIMARY AND SECONDARY SCHOOLS
- LIVING KITCHEN WITH BI FOLDING DOORS
- MASTER SUITE
- GUEST WC AND UTILITY ROOM
- ENCLOSED GARDEN TO REAR
- NO ONWARD CHAIN



