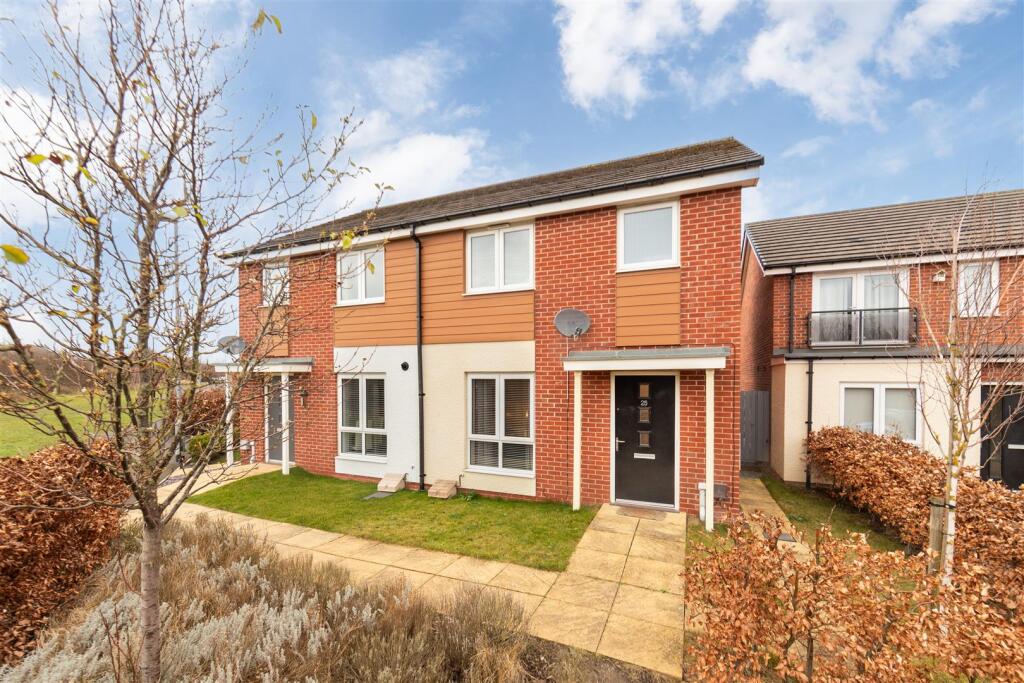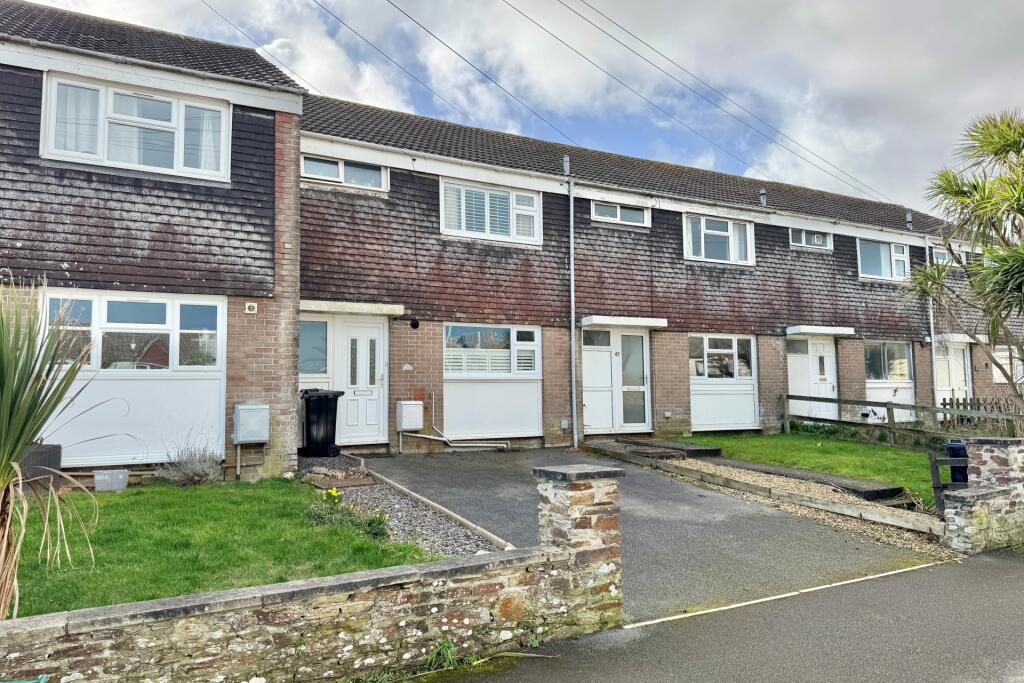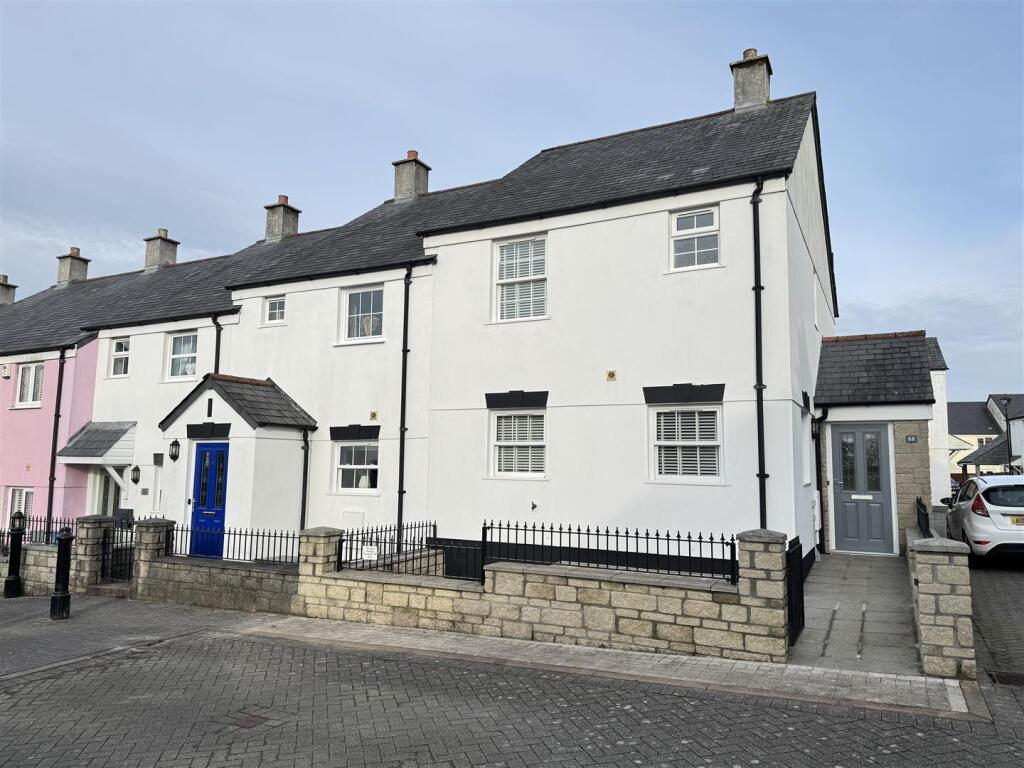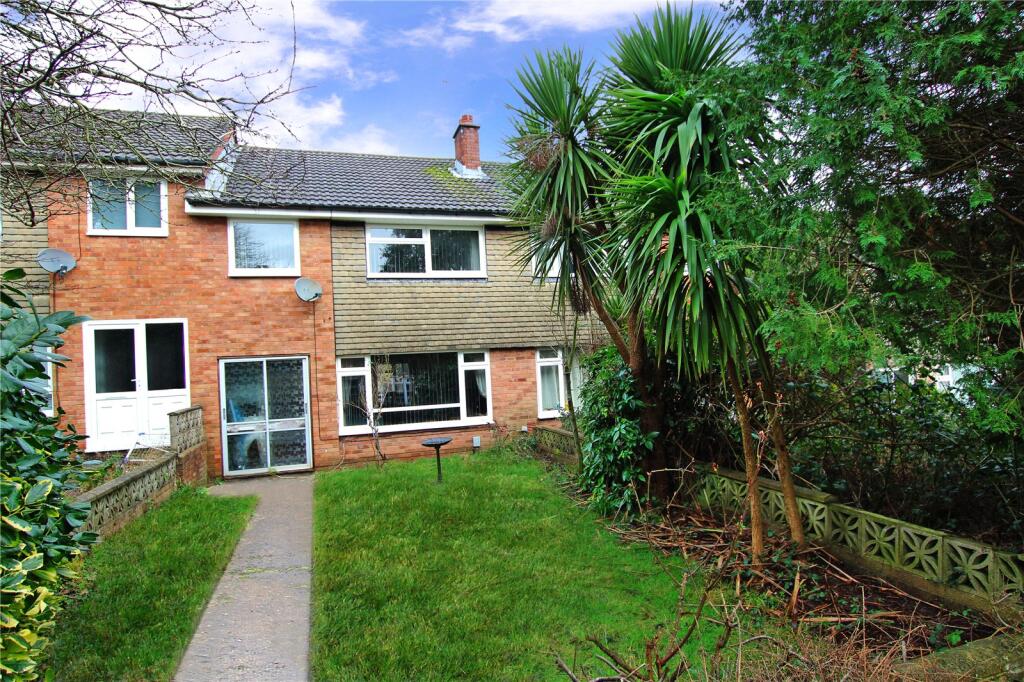ROI = 7% BMV = 1.68%
Description
Brunton Residential ae delighted to welcome to the market this stunning 'Gosford' by Taylor Wimpey on Shotton View within the sought after Great Park. This well-proportioned home features three good-sized bedrooms, with the principal bedroom benefiting from built-in wardrobes and an en-suite shower room. The property also offers a modern, well-equipped kitchen, a rear garden, and a garage providing off-street parking. For more information and to book your viewing please call our team on . Upon entering, you are welcomed into a hallway with stairs leading to the first floor. To the right, at the front of the property, is a spacious lounge with a window overlooking the front aspect. From here, access leads through to a modern open-plan kitchen/diner, which features integrated appliances, space for a washer/dryer, and a range of floor and wall-mounted units. Double doors open out to the rear garden, with a ground-floor WC completing this level. Upstairs, the first floor hosts three well-proportioned bedrooms. The master benefits from built-in wardrobes and an en-suite shower room, while the second bedroom offers ample space for a double bed. The third bedroom provides versatility, ideal as a home office or nursery. A family bathroom, fitted with a bath and washbasin, serves the remaining bedrooms. Externally, the property enjoys a good-sized rear garden with a lawn and paved seating area. A detached garage offers additional storage and off-street parking. Tenure The agent understands the property to be Freehold. However, this should be confirmed with a licenced legal representative. Council Tax Band C On The Ground Floor - Entrance Hall - Lounge - 4.26m x 3.60m (14'0" x 11'10") - Measurements taken from widest points Kitchen/Diner - 4.03m x 4.68m (13'3" x 15'4") - Measurements taken from widest points Wc - 1.04m x 1.89m (3'5" x 6'2") - Measurements taken from widest points Garage - On The First Floor - Bedroom - 5.13m x 2.30m (16'9" x 7'6") - Measurements taken from widest points En-Suite Shower Room - 1.72m x 1.68m (5'8" x 5'6") - Measurements taken from widest points Bedroom - 3.28m x 2.01m (10'9" x 6'7") - Measurements taken from widest points Bedroom - 3.28m x 2.61m (10'9" x 8'7") - Measurements taken from widest points Bathroom - 2.03m x 1.68m (6'8" x 5'6") - Measurements taken from widest points Disclaimer - The information provided about this property does not constitute or form part of an offer or contract, nor may be it be regarded as representations. All interested parties must verify accuracy and your solicitor must verify tenure/lease information, fixtures & fittings and, where the property has been extended/converted, planning/building regulation consents. All dimensions are approximate and quoted for guidance only as are floor plans which are not to scale and their accuracy cannot be confirmed. Reference to appliances and/or services does not imply that they are necessarily in working order or fit for the purpose.
Find out MoreProperty Details
- Property ID: 158672705
- Added On: 2025-02-25
- Deal Type: For Sale
- Property Price: £240,000
- Bedrooms: 3
- Bathrooms: 1.00
Amenities
- The 'Gosford By Taylor Wimpey
- Three Bedrooms
- Semi Detached Home
- Garage to Rear
- Enclosed Garden
- Walk Way Views
- Sought After Location
- Ground Floor WC
- Freehold
- Council Tax Band C




