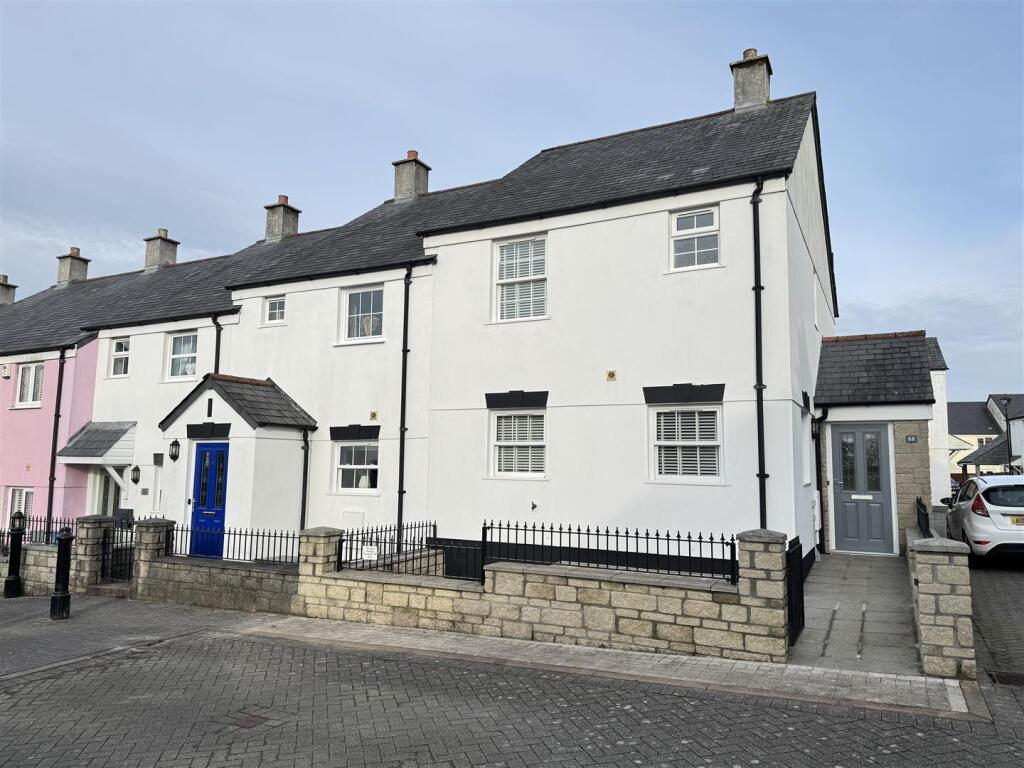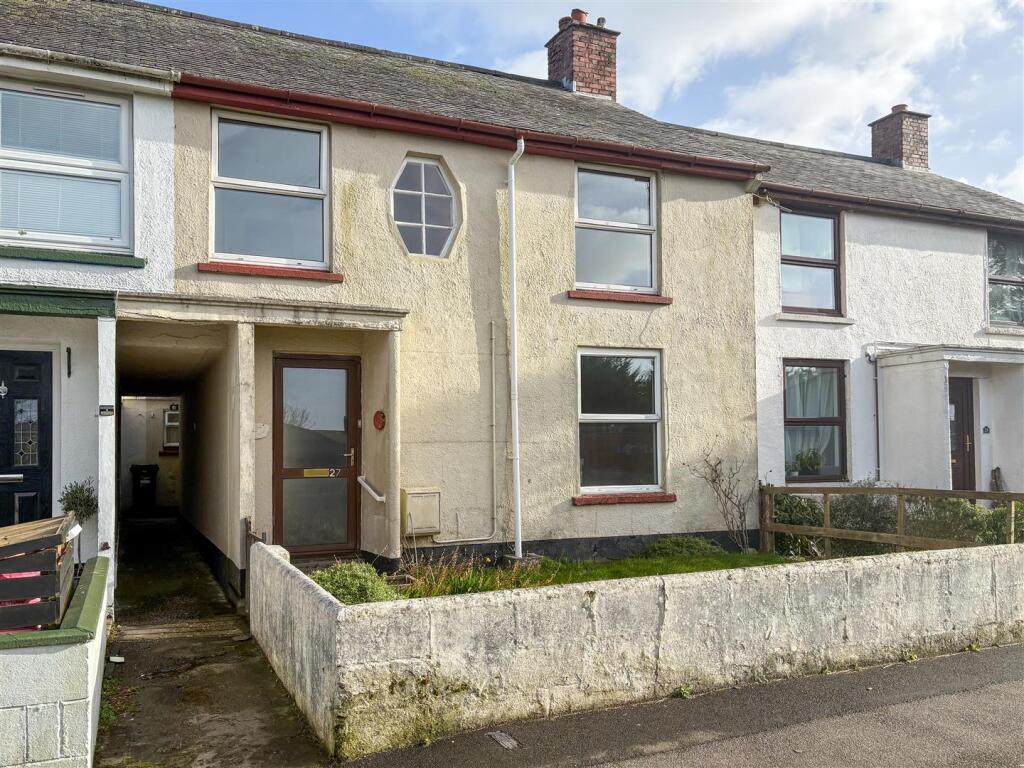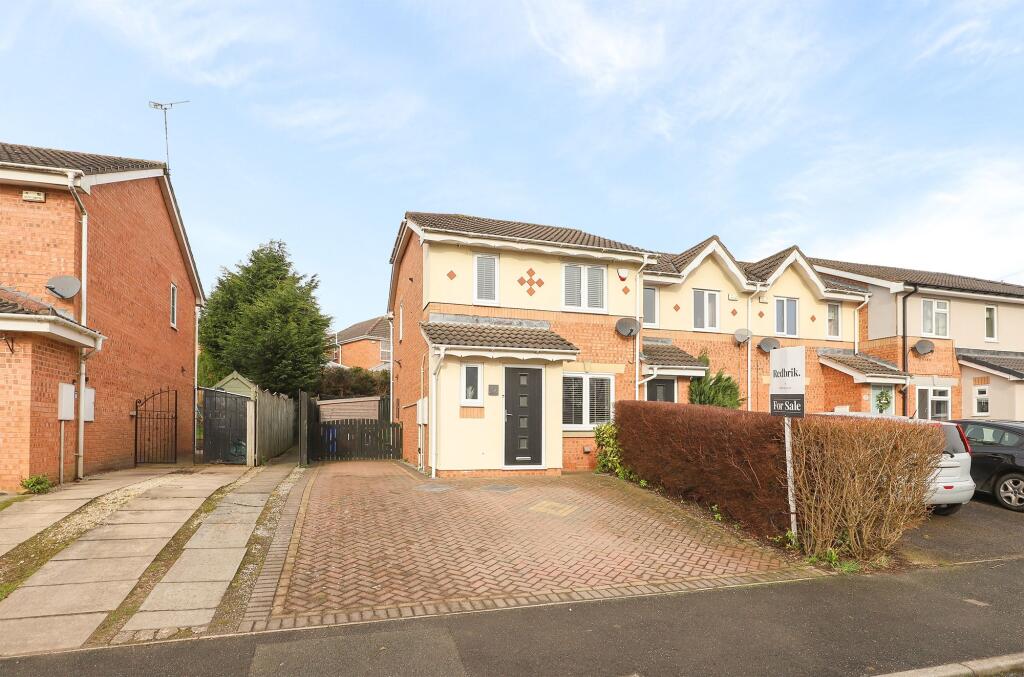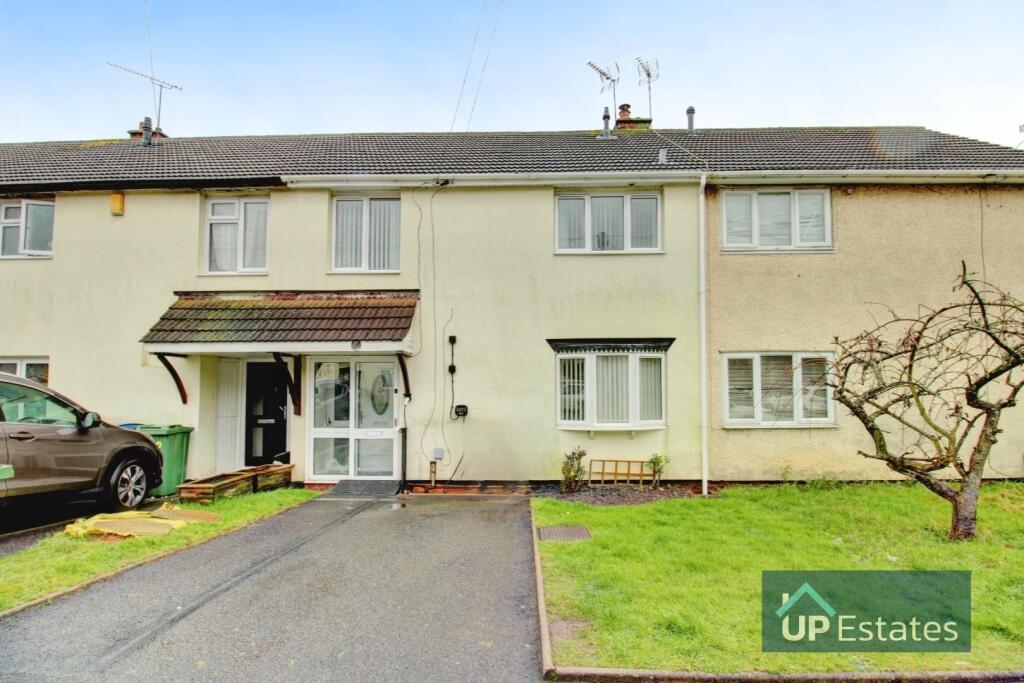ROI = 10% BMV = 34.92%
Description
An impeccably presented chain free end of terrace house with three bedrooms and two off road parking spaces to the front. The property occupies a convenient no through road setting and benefits from electric heating and Upvc double glazing throughout. Within close proximity to local amenities and a short drive from the A30. An early viewing is advised to fully appreciate this well presented property. EPC - C Location - Roche is a popular village situated 6 miles North of St Austell and within 1½ miles of the main A30 Trunk Road, giving access towards the Cathedral City of Truro approximately 20 miles away. There are local shops, amenities, a school, sporting facilities and a Doctors Surgery all within a few minutes walk from the property. There are many fine walks to be enjoyed in the rear vicinity and both the Eden Project and Lost Gardens of Heligan are only a short drive away. St Austell town centre offers a wider range of shopping, educational and recreational facilities. There is a mainline railway station and leisure centre together with primary and secondary schools and supermarkets. The town of Fowey is approximately 13 miles away and is well known for its restaurants and coastal walks. Directions - From St Austell travel in the direction of Bodmin on the B3274. Pass through Trethowel, Ruddlemoor and Carthew. At the roundabout take the second exit, proceed towards Bugle and turn left on the temporary diversion one way system and continue until you enter the village of Roche. Upon entering Roche, at the roundabout take the first exit (straight on) and then turn right onto Angarrack Court just after The Rock Inn. The property is in front of you as you enter the no through road. Viewers arriving by car, wishing to park in the allocated parking for the house, Note: the two parking spaces are the last two on the left hand side of the road, in front of the property. Accommodation - All measurements are approximate, show maximum room dimensions and do not allow for clearance due to limited headroom. Upvc double glazed door with upper leaded detailed inserts allows external access into entrance hall. Entrance Hall - 6.30 x 1.79 - max (20'8" x 5'10" - max) - Door through to WC. Opening through to lounge. Door into under stairs storage void. Door into kitchen/diner. Wood effect luxury vinyl tile flooring. Carpeted stairs to first floor. Wall mounted thermostat. Telephone point. Mains fuse box. W.C - 1.38 x 1.19 (4'6" x 3'10") - Upvc double glazed window to side elevation with obscure glazing. Matching two piece white WC suite comprising low level WC with dual flush technology, ceramic pedestal hand wash basin. Continuation of wood effect laminate flooring. Wall mounted electric heater. Part tiled walls. Fitted extractor fan. Lounge - 4.73 x 3.73 (15'6" x 12'2") - Upvc double glazed patio doors with upper and lower inset glazing providing access to the rear patio and in turn rear garden. Upvc double glazed windows to either side and further Upvc double glazed window to rear elevation. Continuation of wood effect laminate flooring. Wall mounted electric heater. Telephone point. Television aerial point. In-built satellite points. Fibre link to premises. Feature wall with hidden wiring. Kitchen/Diner - 4.73 x 2.62 (15'6" x 8'7") - A twin aspect kitchen/diner with two Upvc double glazed windows to front elevation and further Upvc double glazed window to side elevation. Wood effect vinyl flooring. Matching wall and base kitchen units. Roll top work surfaces. Four ring buttonless hob with fitted extractor above and electric oven below. Space for dishwasher and washing machine. Stainless steel sink with matching draining board and central mixer tap. Tiled walls to water sensitive areas. Wall mounted electric heater. BT Openreach telephone point. Landing - 2.71 x 2.69 (8'10" x 8'9") - Doors off to bedrooms one, two, three and family bathroom. Further door opens to provide access to the airing cupboard housing the Megaflow Unvented Direct Water Cylinder with slatted storage options above. Carpeted flooring. Fitted wooden shelving. Loft access hatch. Bedroom Two - 2.96 x 2.67 (9'8" x 8'9" ) - Upvc double glazed sash window to rear elevation overlooking the enclosed rear garden. Fitted wardrobe with shelves and hanging storage options. Feature wall. Wall mounted electric heater. Television aerial point. Bedroom Three - 3.74 x 1.94 (12'3" x 6'4") - Upvc double glazed window to rear elevation again overlooking the enclosed rear garden. Wall mounted electric heater. Carpeted flooring. Fitted shelving with hanging rail. Agents Note: If this is not required by the next owner the current owner will remove this storage. Television aerial point. Telephone point. Family Bathroom - 1.96 x 1.91 (6'5" x 6'3") - Upvc double glazed window to side elevation with obscure glazing. Matching three piece white bathroom suite comprising low level flush WC with dual flush technology, ceramic pedestal hand wash basin, panel enclosed bath with wall mounted electric MIRA shower over and glass shower screen. Tiled walls. Wood effect vinyl flooring. Wall mounted heater. Fitted electric light with plug in shaver point. Fitted mirror. Fitted extractor fan. Bedroom One - 3.38 x 2.63 - max (11'1" x 8'7" - max) - Upvc double glazed window to front elevation. Carpeted flooring. Wall mounted electric heater. Television aerial point. Telephone point. Door through to en-suite. En-Suite - 2.42 x 1.21 - max (7'11" x 3'11" - max) - Upvc double glazed window to front elevation with obscure glazing. Matching three piece white shower suite comprising low level flush WC with dual flush technology, pedestal ceramic hand wash basin and fitted shower enclosure with sliding shower door and mains fed shower. Tiled walls. Wood effect vinyl flooring. Wall mounted electric heater. Fitted extractor fan. Outside - As opposed to other properties in St Michaels Way this property is accessed through Angarrack Court. Located at the very end of the no through road. Upon entering the no through road the property is directly in front of you with two off road parking spaces, the last two spaces on the left hand side, nearest the property. To the front is an enclosed front garden with stone fronted wall providing clear boundaries, topped with iron railings. The front garden is laid to slate chippings for ease of maintenance. With a paved walkway providing access to the front door, the property also benefits from an outdoor tap to the front. The rear garden is either accessed via the lounge or via the gate to the side of the property. The rear garden is well enclosed with rendered block wall to the right elevation and wood fencing to the left. The coach house wall to the rear boundary provides the rear boundary. Flowing off of the lounge area is the paved patio which benefits from external power points. This leads onto a section of lawn with a wooden shed located to the far right hand corner of the garden. To the left hand side is an elevated decking area. As previously mentioned there is also a wooden access gate providing external access in and out of the rear garden. Agents Notes - Estate Management Fee £385.92 per annum. Remus Management Ltd. Council Tax Band - B - Broadband And Mobile Coverage - Please visit Ofcom broadband and mobile coverage checker to check mobile and broadband coverage. Services - None of the services, systems or appliances at the property have been tested by the Agents. Viewings - Strictly by appointment with the Sole Agents: May Whetter & Grose, Bayview House, St Austell Enterprise Park, Treverbyn Road, Carclaze, PL25 4EJ Tel: Email:
Find out MoreProperty Details
- Property ID: 158611841
- Added On: 2025-02-25
- Deal Type: For Sale
- Property Price: £225,000
- Bedrooms: 3
- Bathrooms: 1.00
Amenities
- Chain Free
- End Of Terrace House
- Three Bedrooms
- Two Off Road Parking Spaces
- No Through Road Setting
- Immaculate Presentation
- Fibre Broadband Link To Premesis
- Electric Heating
- Upvc Double Glazing
- Close To Amenities & A30




