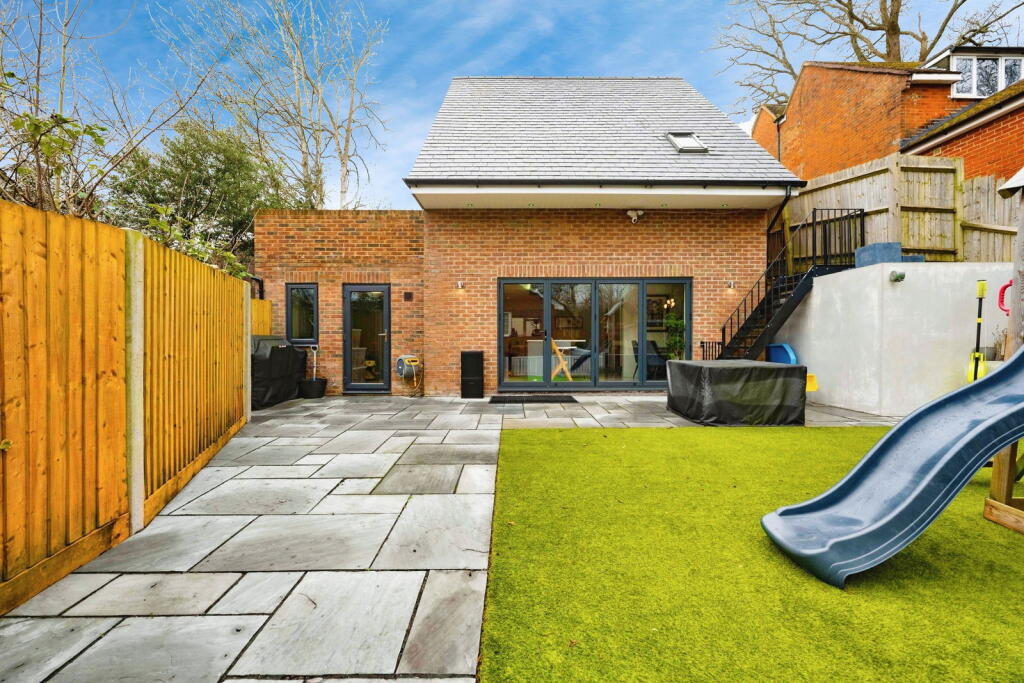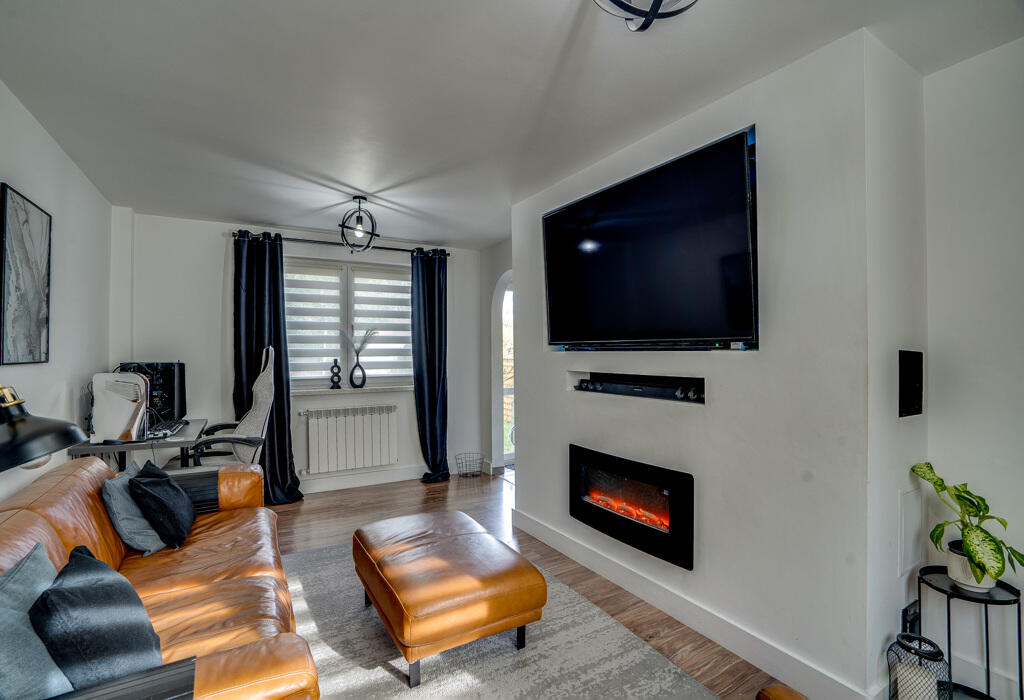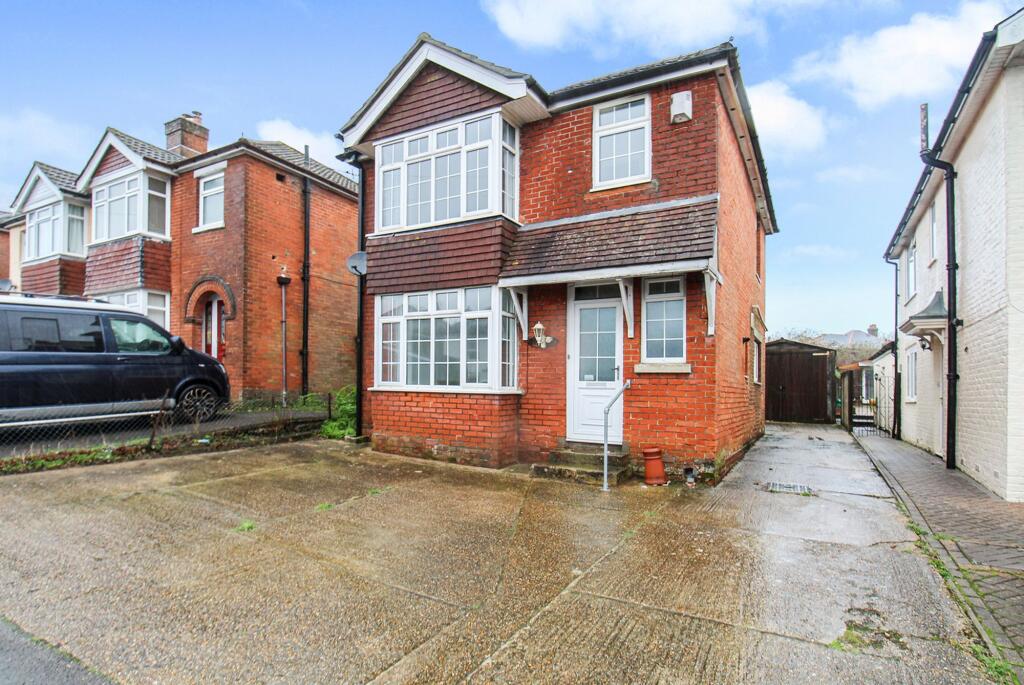ROI = 5% BMV = -6.59%
Description
Middle Road by Marco Harris! This stunning, one-of-a-kind detached home in Sholing is the definition of modern luxury. Set over three floors and boasting nearly 1,200 sq ft of high-spec living space, every inch has been designed to perfection. With Sholing Station a short stroll away and the Millers Pond Pub on your doorstep, location ticks every box. From the jaw-dropping open-plan kitchen to the ultimate chill-out lounge, this home delivers style, space, and sophistication. Bi-fold doors, mood lighting, and a sleek garden complete the dream.LocationLocated in the heart of Sholing, Southampton, this bespoke detached house on Middle Road offers unparalleled convenience. Sholing Train Station is within walking distance, providing swift access to Southampton city centre. For leisure, the nearby Millers Pond Pub offers a variety of food and drink options, perfect for a pub lunch or an afternoon in the garden. This prime location is ideal for families seeking luxury accommodation with easy access to amenities.InteriorSpanning across three meticulously designed floors and offering just under 1,200 sq ft of versatile living space, this home is truly one of a kind. The top floor boasts a luxurious main bedroom with newly fitted bespoke cabinetry including wardrobes, dressing table and even a wireless desktop charging point, complete with an ensuite bathroom featuring floor-to-ceiling modern marble-effect tiling. The middle floor houses three well-proportioned bedrooms and a family bathroom illuminated by a Velux window. The lower level serves as the home's centerpiece: an open-plan living, kitchen, and dining area finished to an exceptional standard. The kitchen is a chef's dream, featuring quartz marble-effect worktops, a charging bay, double oven and grill, and a free-hanging cooker hood. LED lighting enhances the space, adding a contemporary touch. The living area is equally impressive, with a feature fireplace and media wall creating the ultimate relaxation zone. A separate utility space and a convenient downstairs cloakroom complete this level.ExteriorThe property's exterior is equally impressive, featuring a recently tarmacked driveway accommodating at least two cars. The home's design seamlessly blends modern aesthetics with functional living, ensuring every detail has been thoughtfully considered.GroundsThe garden is designed for both relaxation and entertainment, featuring a generous patio and artificial lawn area ready for enjoyment. Imagine warm summer evenings with music playing, mood lighting on, and the bi-fold doors open—this home offers the perfect setting for such moments. Additionally, an external brick-built storage area attached to the side of the home provides secure space for kayaks, bikes, and other items ontop of this, the room is ready for occupation for a home office or playroom. This outstanding build is a must-see. Useful Additional information:<ul><li>Tenure: Freehold</li><li>Sellers position: Buying On</li><li>Heating: Central Heating</li><li>Parking: Private Driveway for three</li><li>Council: Southampton</li><li>Council Tax: D</li><li>EPC RATED: B</li></ul> Due to the high demand for this property, we have limited viewing slots available. Therefore, we kindly request that you contact us promptly to secure your preferred time. Please bear in mind that our mainline may be busy, and if you cannot reach us immediately, we encourage you not to continually ring. Instead, we have implemented more modern communication channels through our social media page and sales WhatsApp number, ensuring that you can easily get in touch with us.<em>Disclaimer Property Details: Whilst believed to be accurate all details are set out as a general outline only for guidance and do not constitute any part of an offer or contract. Intending purchasers should not rely on them as statements or representation of fact but must satisfy themselves by inspection or otherwise as to their accuracy. We have not carried out a detailed survey nor tested the services, appliances, and specific fittings. Room sizes should not be relied upon for carpets and furnishings. The measurements given are approximate.</em>
Find out MoreProperty Details
- Property ID: 158651231
- Added On: 2025-02-25
- Deal Type: For Sale
- Property Price: £450,000
- Bedrooms: 4
- Bathrooms: 1.00
Amenities
- Bespoke Detached Home – A unique
- high-spec property designed for family living over three spacious floors.
- Luxury Open-Plan Living – Stunning kitchen/diner with quartz worktops
- LED lighting
- and a media wall with feature fireplace in the living area.
- Top-Floor Main Suite – A private retreat with an ensuite bathroom featuring floor-to-ceiling tiling.
- Three Further Bedrooms – Well-proportioned rooms on the middle floor
- plus a stylish family bathroom with a Velux window.
- Bi-Fold Doors & Entertainment Space – Seamlessly connect the indoors to the garden
- perfect for summer evenings.
- Modern Kitchen Features – Quartz marble-effect worktops
- double oven and grill
- charging bay
- and free-hanging cooker hood.
- Separate Utility & Downstairs Cloakroom – Practical additions to make daily life even more convenient.
- Private Driveway – Freshly tarmacked with space for at least two vehicles.
- Secure External Room – Ideal for bikes
- kayaks
- and outdoor equipment or a home office
- play room or bar.
- Prime Location – Walking distance to Sholing Train Station and Millers Pond Pub
- offering city access and leisure options.



