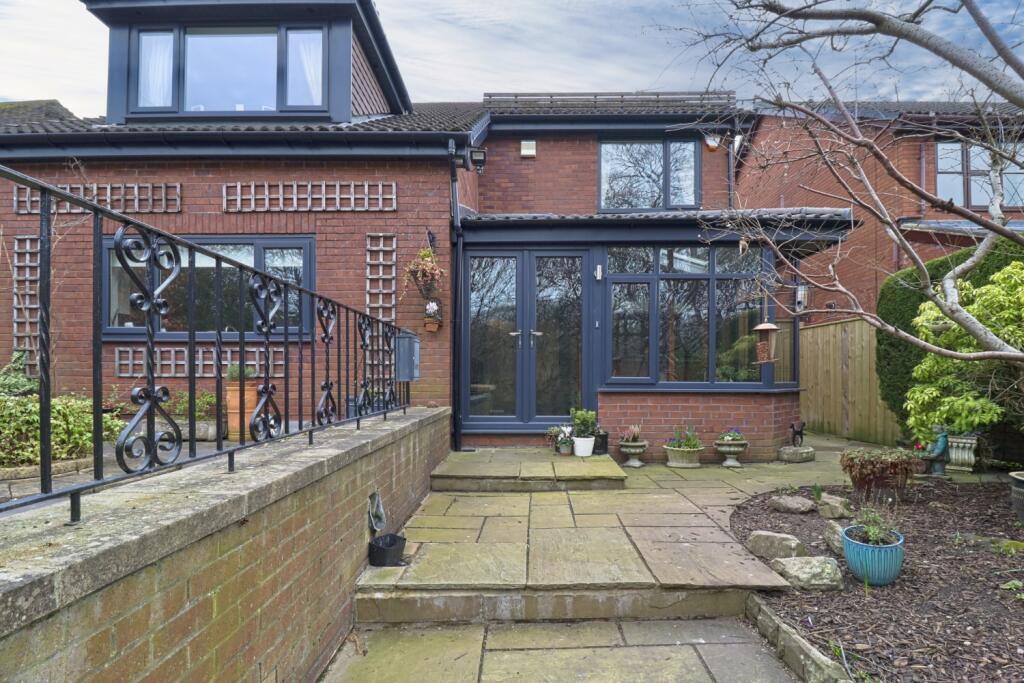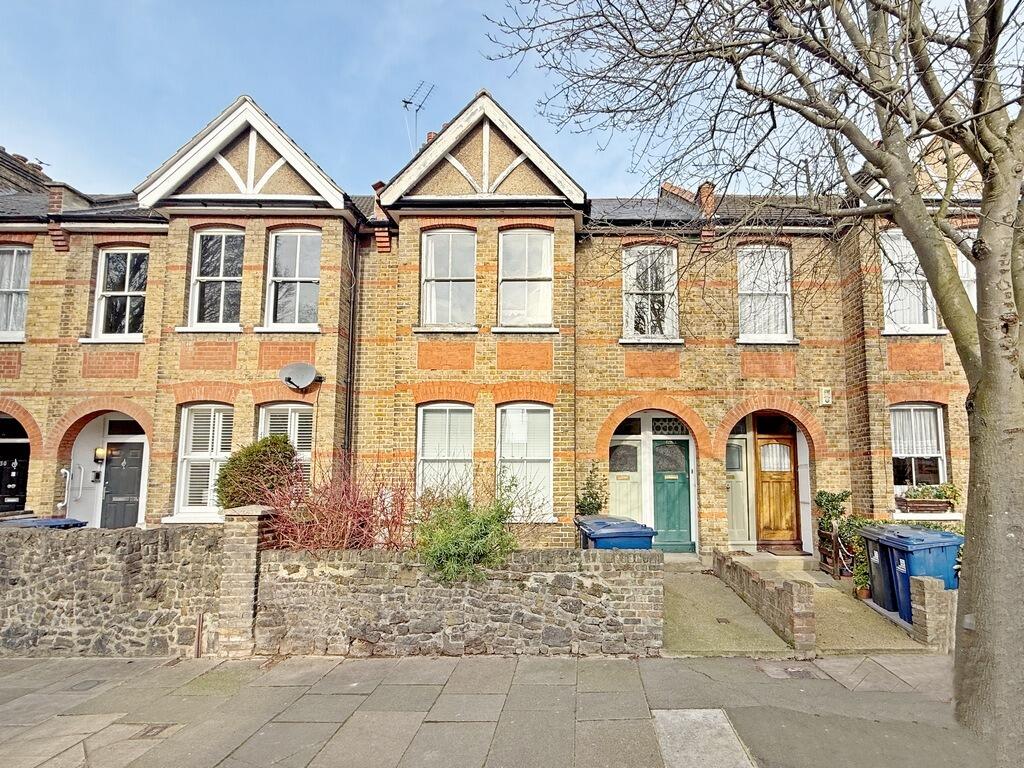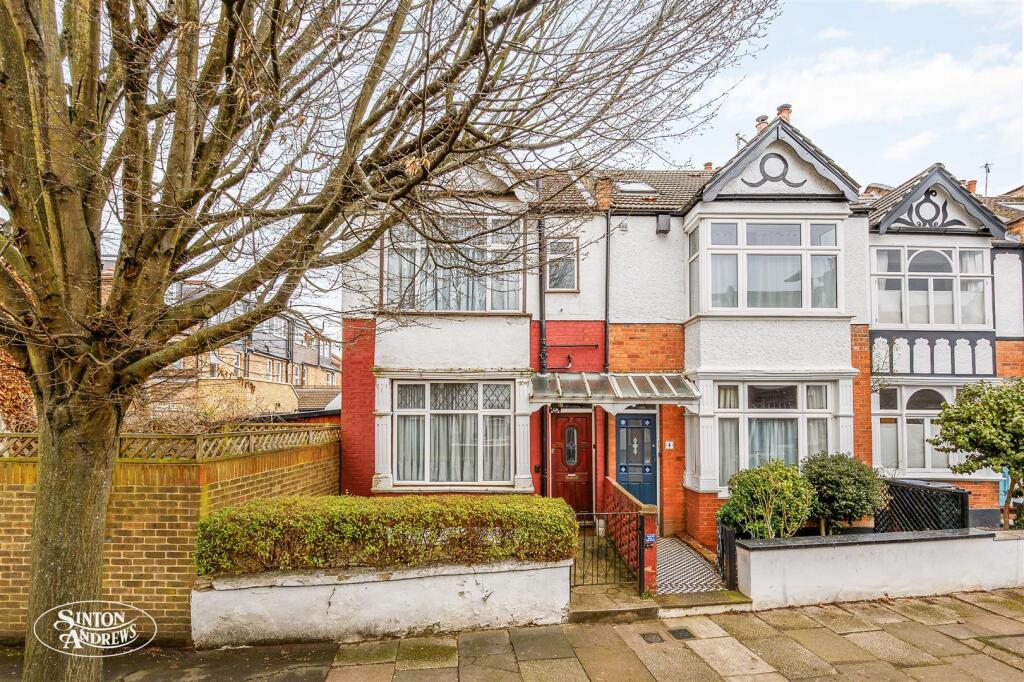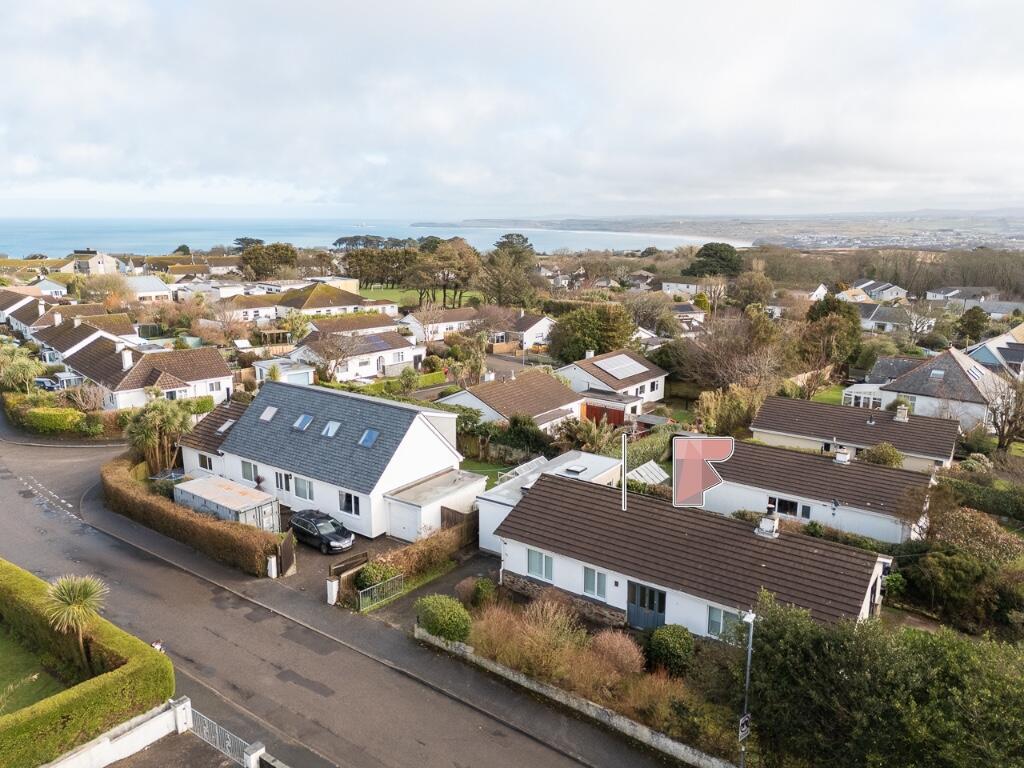ROI = 2% BMV = -322.23%
Description
Introducing a stunning detached property in the very heart of leafy Ashbrooke. Having undergone a complete internal and external renovation over the past 6 years, the results are impressive to say the least. With a substantial footprint and highly adaptable layout, there is an option to utilise the study as a 4th bedroom. Refurbished throughout and modernised to the highest standards, the entire house has been tastefully and timelessly decorated in neutral tones with premium Romo wallpaper a regular feature. Set on a quiet lane of similarly attractive properties, the elevated position provides uninterrupted views across Backhouse Park from the front as well as a large, secluded south facing garden to the rear. • Attractive light filled entrance porch with vaulted ceiling and stairs to basement garage. • Large central hall with decorative wall panelling. • Spectacular living room with 4.9kw multi-fuel burner and limestone fireplace. • Sun lounge with vaulted ceiling and bifold doors. • Dining room with french doors to the rear garden. • Stunning kitchen with white soft close shaker doors, quartz worktops, curved corner units, island, walk-in pantry and under cabinet lighting. • Integrated fridge, freezer and dishwasher. • Gas Aga with 2 ovens and 2 hotplates. • Electric Aga with 2 ovens and 4 burners. • Matching units in separate utility/laundry room. • Study which can be used as a 4th bedroom. • Ground floor WC. • Karndean flooring across the ground floor. • Impressive master bedroom with french doors leading out on to the south facing balcony. • Magnificent ensuite bathroom with large bath, Aqualisa walk-in shower, ‘his and hers' wash basins, steam-proof bluetooth mirror, heated towel rail, WC and electric underfloor heating. • Dressing room with a range of fitted rails and storage drawers. • Large double bedroom with window seat and walk-in cupboard. • Double bedroom. • Family bathroom with shower, basin, WC and heated towel rail. • Anthracite framed double glazed windows and external doors recently installed throughout. • Combi boiler installed 6 years ago and serviced annually. • Substantial double-width basement garage capable of accommodating up to four vehicles. • Elevated, secluded, south-facing rear garden with lawn, Indian sandstone patios and a variety of mature trees and shrubs. • Terraced, walled front garden with spectacular views over the park. • Electric gated driveway with space for two vehicles. • Perfectly situated for highly regarded schools, sports clubs, and parks. Please take time to study the floorplans. Viewing is of course essential in order to fully appreciate the scale of this home and of the quality on offer. To secure your viewing please contact EweMove Fulwell & Boldon 24/7 by telephone or online.
Find out MoreProperty Details
- Property ID: 158649185
- Added On: 2025-02-24
- Deal Type: For Sale
- Property Price: £650,000
- Bedrooms: 3
- Bathrooms: 1.00
Amenities
- Fully renovated to an incredible standard
- Premium fixtures and fittings throughout
- Substantial garage/workshop
- Potential to utilise a 4th bedroom
- South facing rear garden
- High-end kitchen
- Modern and stylish decor throughout
- Impressive master bedroom suite




