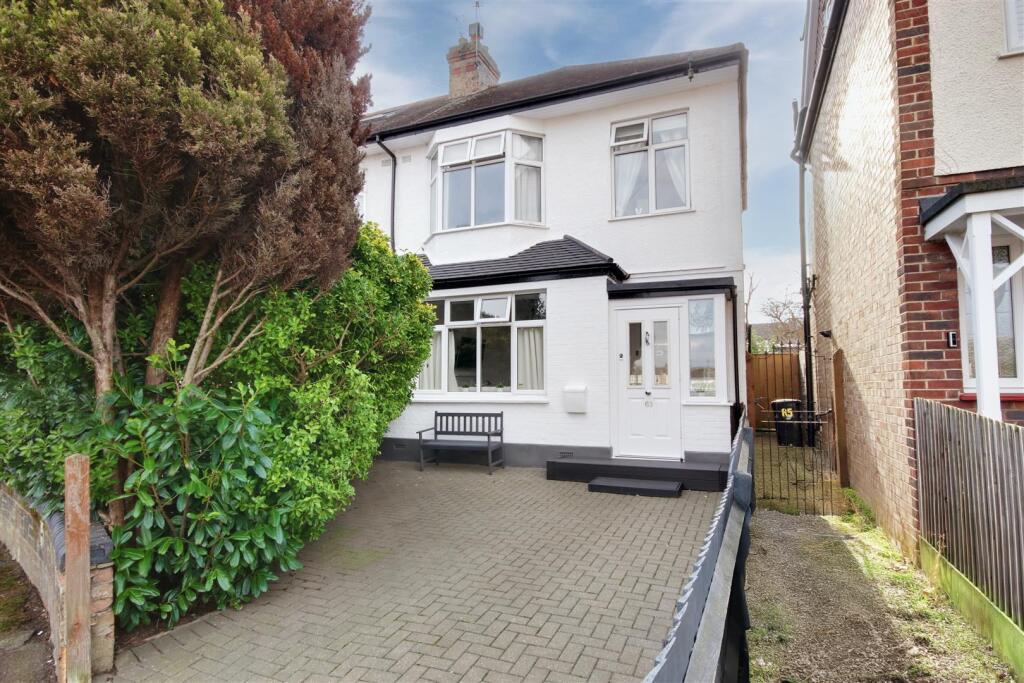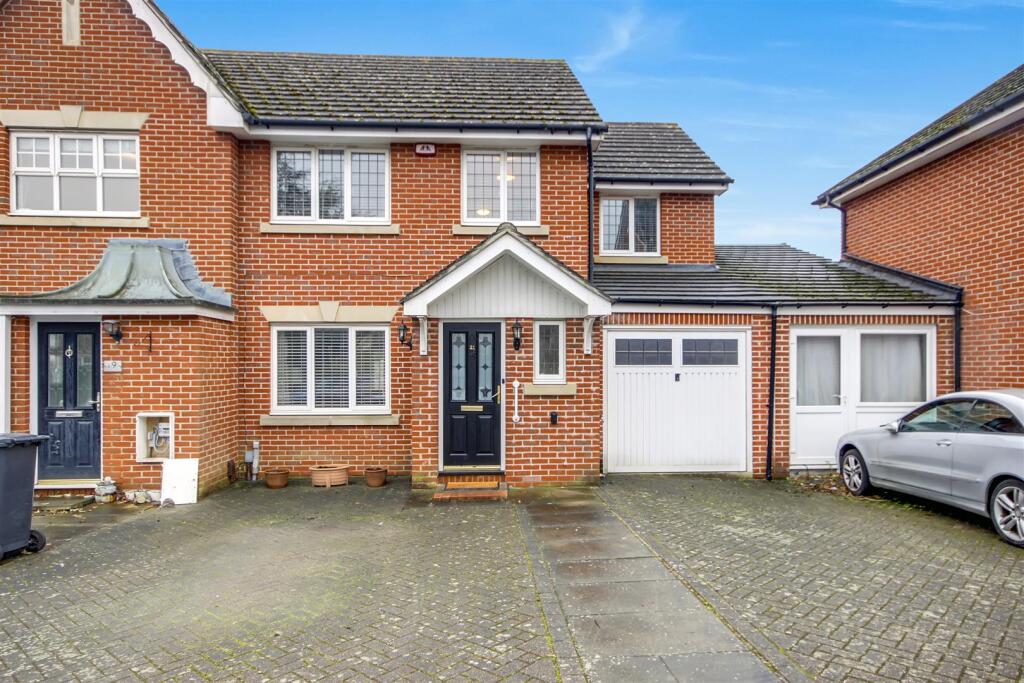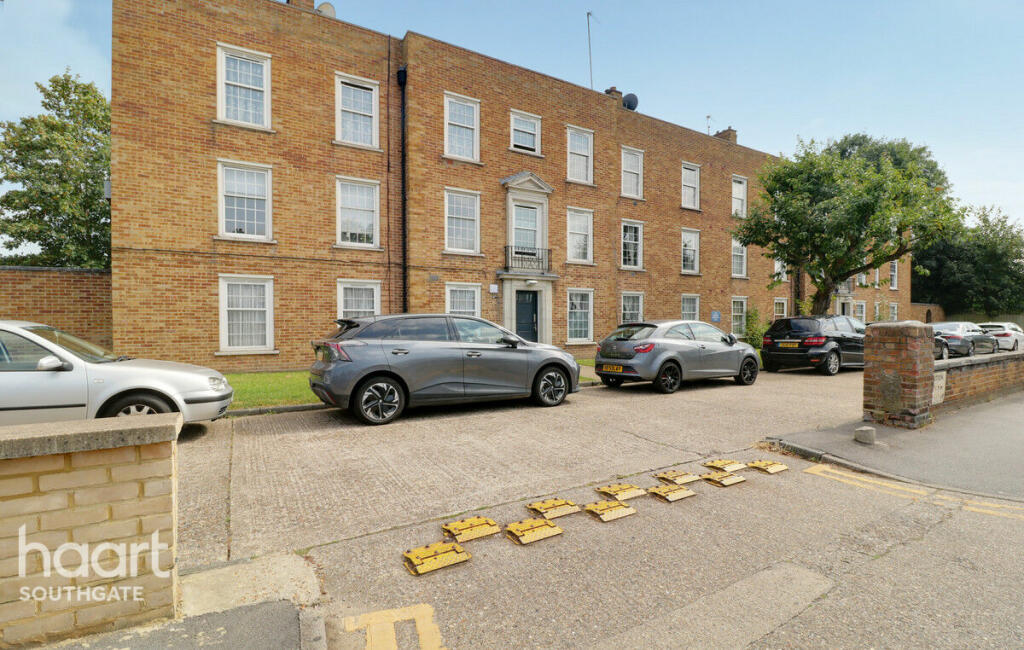ROI = 6% BMV = -3.77%
Description
Nestled in the desirable location of Orchard Crescent, Enfield, this charming three-bedroom semi-detached house presents an excellent opportunity for families and first-time buyers alike. The property boasts a well-proportioned layout, featuring three comfortable bedrooms and a conveniently located first-floor bathroom, making it ideal for modern living. One of the standout features of this home is the south-westerly facing rear garden, which offers a delightful outdoor space perfect for relaxation and entertaining. The garden benefits from ample sunlight throughout the day, creating a warm and inviting atmosphere. Additionally, there is potential to extend the property, subject to planning permission, allowing you to tailor the home to your specific needs and preferences. Parking is made easy with space for one vehicle, ensuring convenience for residents and guests. The property is offered chain-free, providing a smooth and hassle-free buying experience. Orchard Crescent is a sought-after area, known for its friendly community and proximity to local amenities, schools, and parks. This semi-detached house is not just a place to live; it is a wonderful opportunity to create lasting memories in a home that you can truly make your own. Don’t miss the chance to view this delightful property and envision the possibilities it holds. Porch - Dual aspect double glazed windows and door leading to hallway. Hallway - Laminate wood flooring, stairs leading to first floor landing, under stair storage cupboard housing 'Worcester' combination boiler, radiator, door leading to lounge and access leading to kitchen. Lounge - 4.01m x 3.89m (13'2" x 12'9") - Double glazed window to front aspect, original wood flooring, radiator, fireplace with surround, sliding double doors leading to dining room. Dining Room - 3.76m (into bay) x 3.48m (12'4" (into bay) x 11'5" - Double glazed bay windows to rear aspect, double glazed door leading to rear garden, original wood flooring and radiator. Kitchen - 2.18m x 1.96m (7'2" x 6'5") - Double glazed window to rear aspect, eye and base level units with worktop surfaces, stainless steel sink with mixer tap and drainer unit, space for fridge/freezer, washing machine and cooker, part tiled walls, laminate wood flooring, spotlights and door leading to conservatory. Conservatory - 2.82m x 2.57m (9'3" x 8'5") - Multi aspect double glazed windows, radiator, tiled flooring and double glazed door leading to rear garden. First Floor Landing - Original wood flooring, double glazed window to side aspect, loft access and doors leading to all rooms. Bedroom One - 3.76m (into bay) x 3.45m (12'4" (into bay) x 11'4" - Double glazed bay window to front aspect, radiator and original wood flooring. Bedroom Two - 3.45m x 3.18m (11'4" x 10'5") - Double glazed window to rear aspect, fitted wardrobe, original wood flooring and radiator. Bedroom Three - 2.21m x 2.13m (7'3" x 7'0") - Double glazed window to front aspect, radiator and original wood flooring. Bathroom - Frosted double glazed window to rear aspect, low flush W.C, pedestal wash hand basin with mixer tap, freestanding claw foot bath with mixer tap and shower attachment, laminate flooring, part tiled walls, under floor heating and radiator. Exterior - Front - Paved for off street parking with hedge border to side and gate leading to rear garden. Exterior - Rear - South westerly facing, timber shed, gate leading to front garden, decking area to front and rear, rest is laid to lawn, flower bed borders with various plants, shrubs trees and bushes including two apple trees, two pear trees and horse chestnut tree and a date palm tree. Lanes Estate Agents Enfield Reference Number - ET5230/AX/AX/AX/240225
Find out MoreProperty Details
- Property ID: 158641007
- Added On: 2025-02-24
- Deal Type: For Sale
- Property Price: £630,000
- Bedrooms: 3
- Bathrooms: 1.00
Amenities
- Potential To Extend (subject to planning permission)
- First Floor Bathroom With Under Floor Heating
- South Westerly Facing Rear Garden
- Three Bedroom House
- Two Reception Rooms
- Sought After Location
- Semi Detached
- Conservatory
- Chain Free
- Call Now



